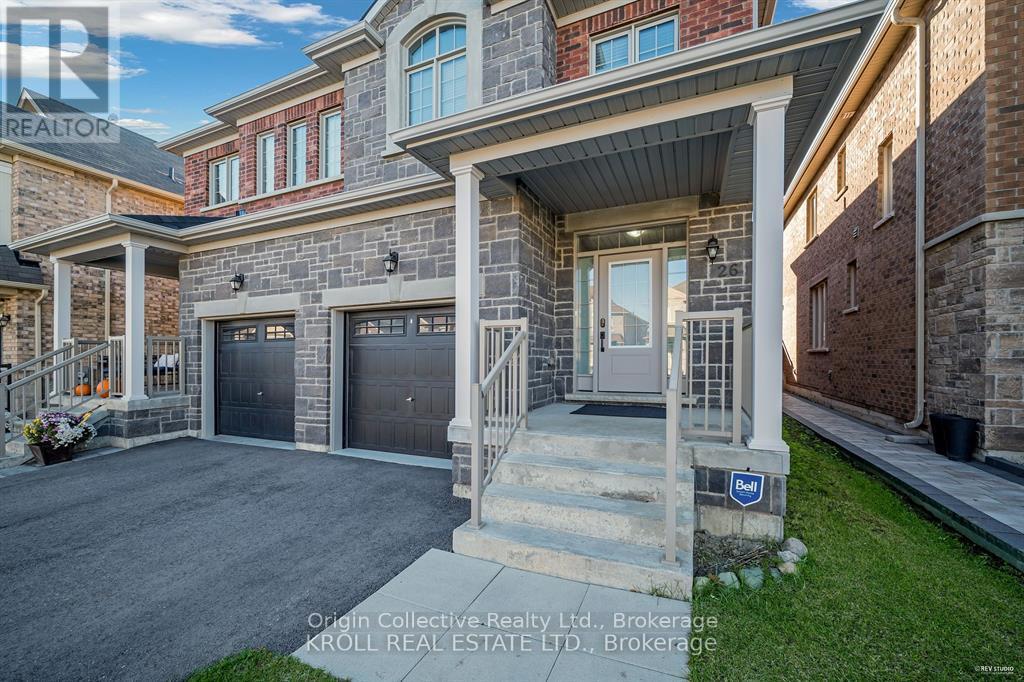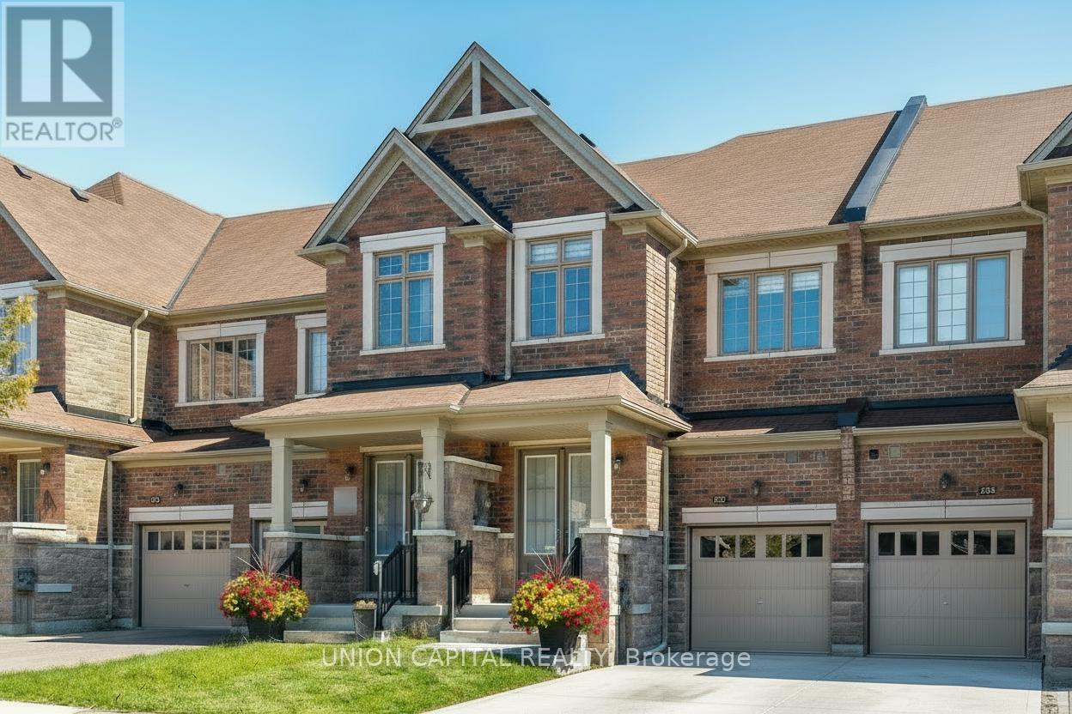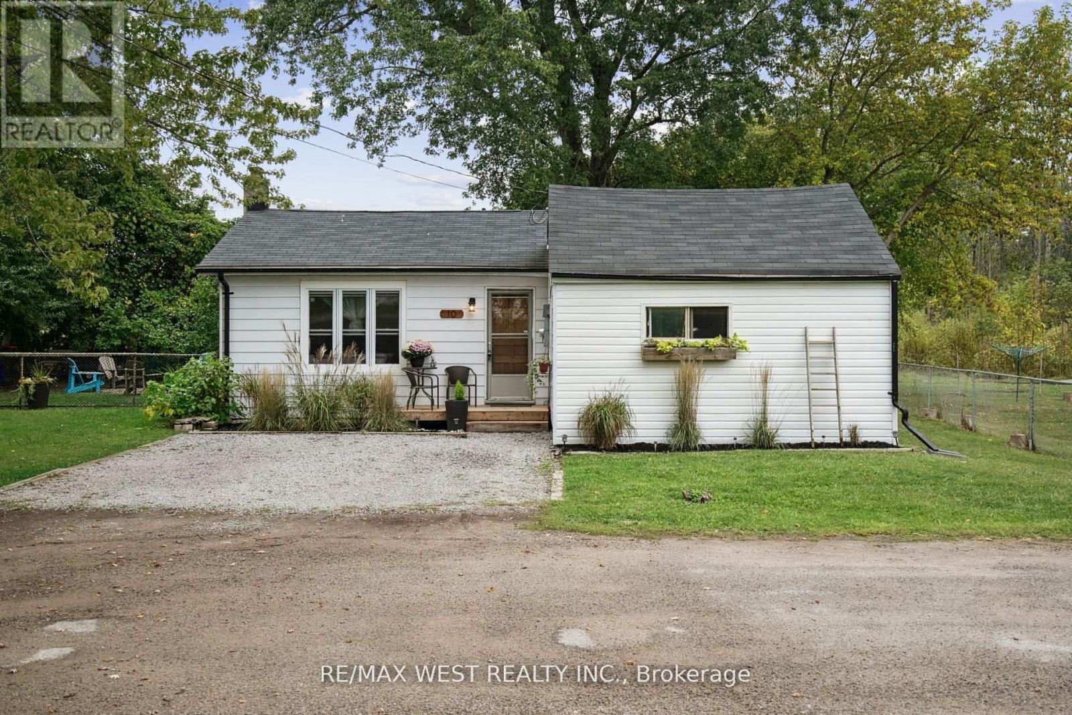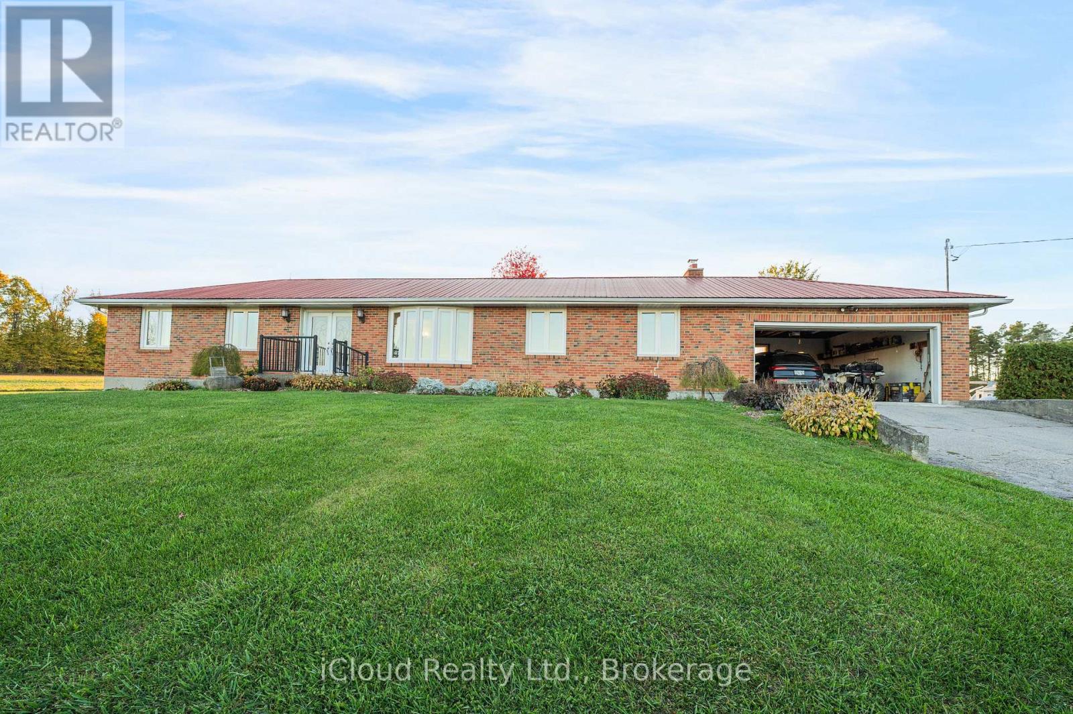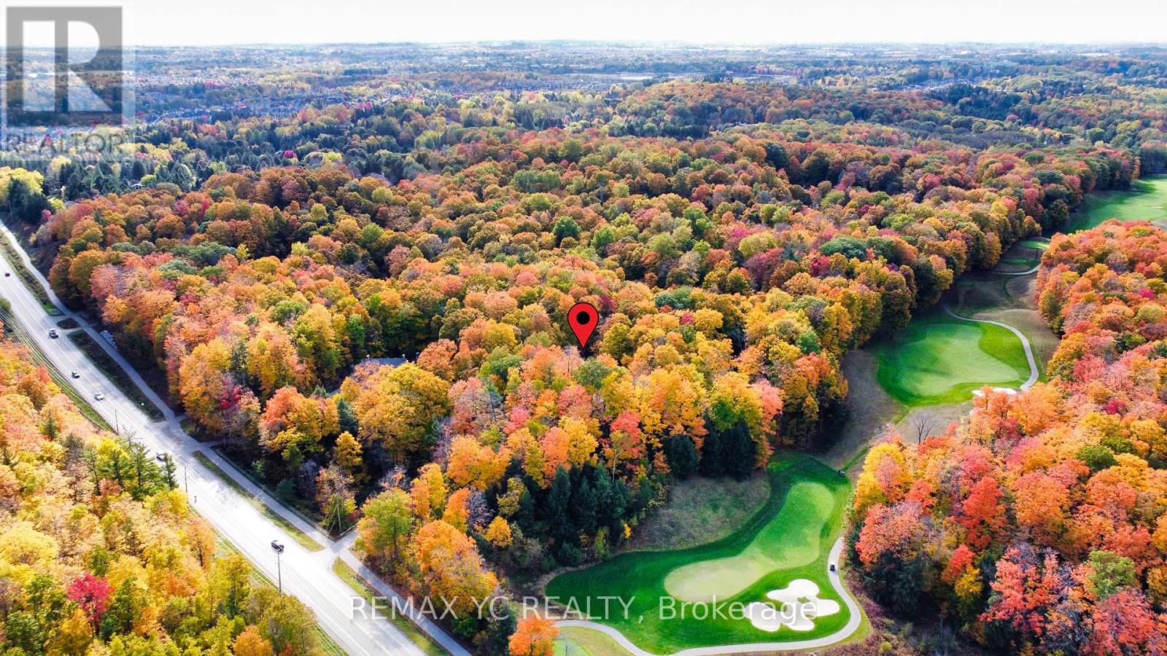
Highlights
Description
- Time on Houseful11 days
- Property typeSingle family
- Median school Score
- Mortgage payment
**Custom-Built Ranch-Style Beauty on 20 Acres of Tranquility**Welcome to this exceptional 2-storey ranch-style custom home, perfectly nestled on a breathtaking 19.86-acre property surrounded by stunning mixed forest. Meticulously overbuilt with premium craftsmanship, this home combines luxurious modern living with unmatched durability and design.Built to last, the home features a **steel roof and steel siding**, offering superior protection, low maintenance, and a sleek modern look that complements its natural surroundings.Inside, youll find an open-concept layout flooded with natural light, high ceilings, and high-end contemporary finishes throughout. The chefs kitchen is as functional as it is beautiful, with **direct access from the oversized double garage**making unloading groceries a breeze with a private entry straight to the walk-in pantry.Step outside to enjoy **two expansive, covered decks**, perfect for entertaining or soaking in the peaceful serenity of your own forest oasis. With **over 1.5 km of private trails** winding through the mixed woods, nature is truly at your doorstep.The **oversized double garage** includes **basement access** and ample space for vehicles, equipment, and storage.A rare opportunity to own a true country retreat designed for lasting comfort, style, and connection to nature. (id:63267)
Home overview
- Cooling Central air conditioning
- Heat source Propane
- Heat type Forced air
- Sewer/ septic Septic system
- # total stories 2
- # parking spaces 22
- Has garage (y/n) Yes
- # full baths 2
- # half baths 1
- # total bathrooms 3.0
- # of above grade bedrooms 3
- Flooring Laminate, ceramic
- Subdivision Rural uxbridge
- Directions 2069819
- Lot size (acres) 0.0
- Listing # N12453914
- Property sub type Single family residence
- Status Active
- Recreational room / games room 10.97m X 9.42m
Level: Basement - Living room 5.36m X 5.49m
Level: Main - Kitchen 5.52m X 3.2m
Level: Main - Dining room 3.57m X 3.6m
Level: Main - Pantry 2.99m X 1.52m
Level: Main - Primary bedroom 5.03m X 5.09m
Level: Main - Mudroom 4.48m X 2.47m
Level: Main - 2nd bedroom 4.54m X 3.81m
Level: Upper - 3rd bedroom 3.67m X 3.6m
Level: Upper
- Listing source url Https://www.realtor.ca/real-estate/28971124/11601-concession-3-road-uxbridge-rural-uxbridge
- Listing type identifier Idx

$-4,800
/ Month





