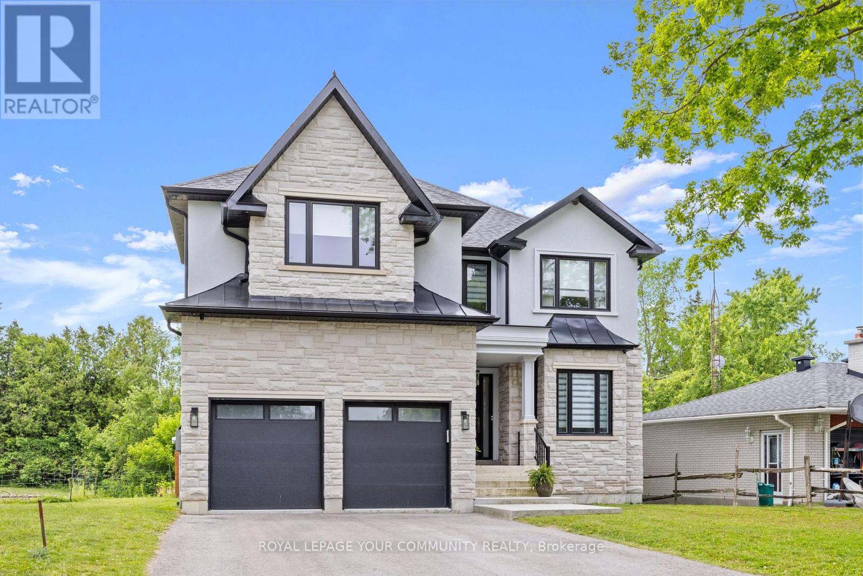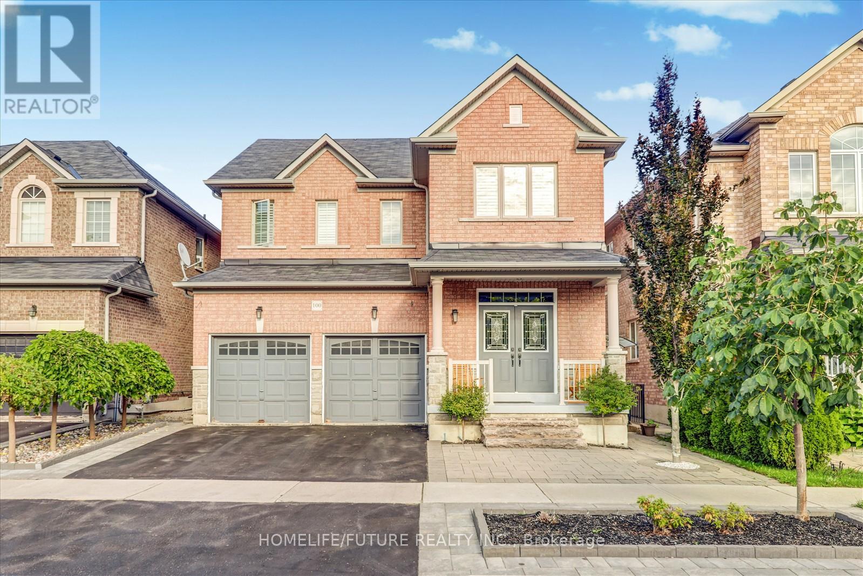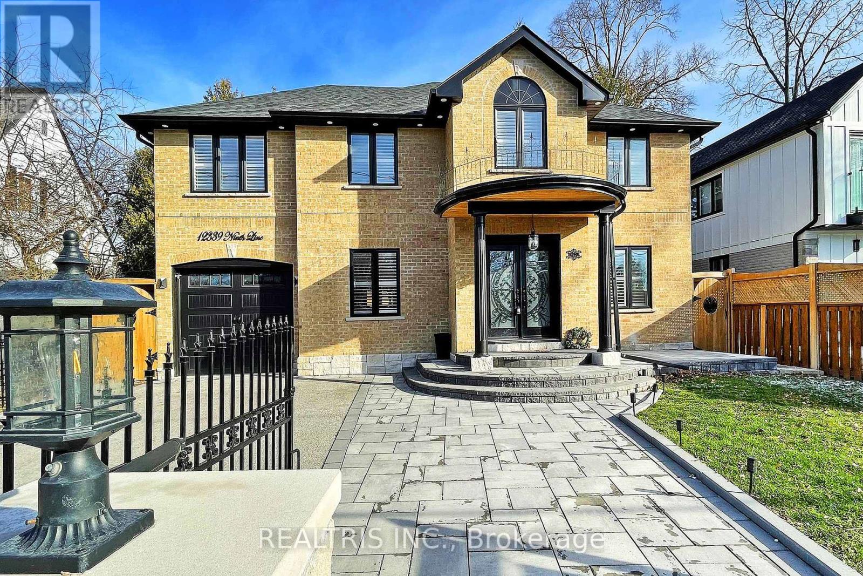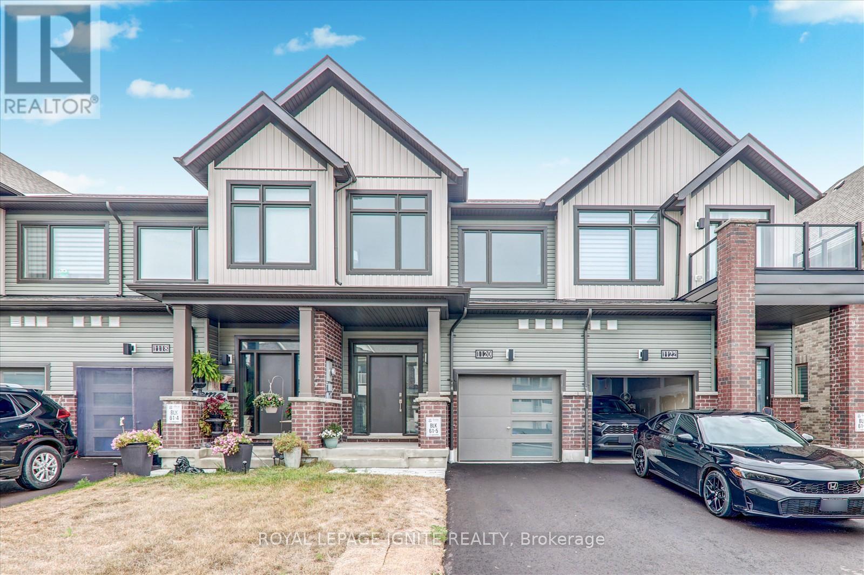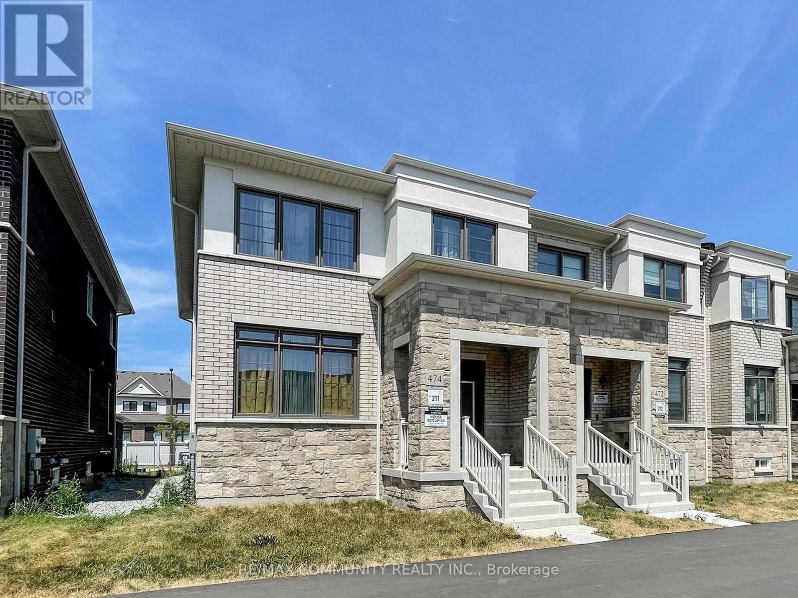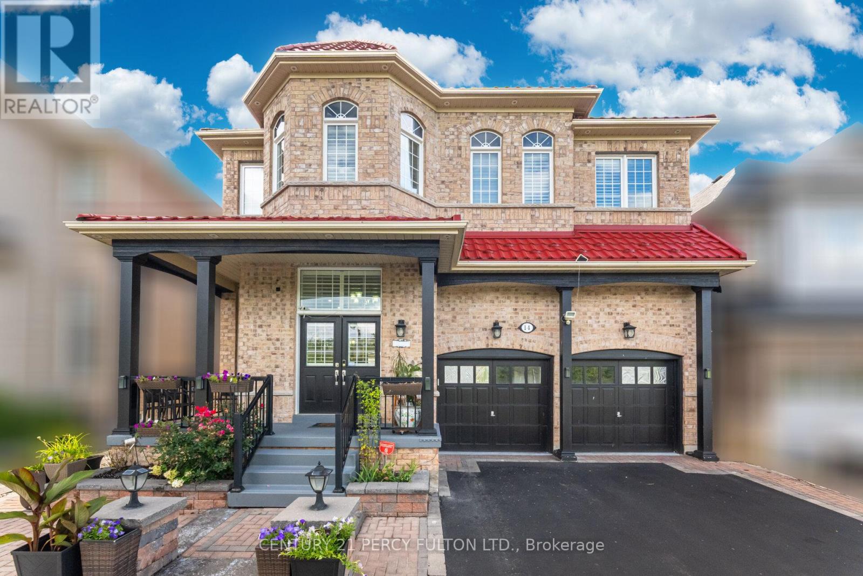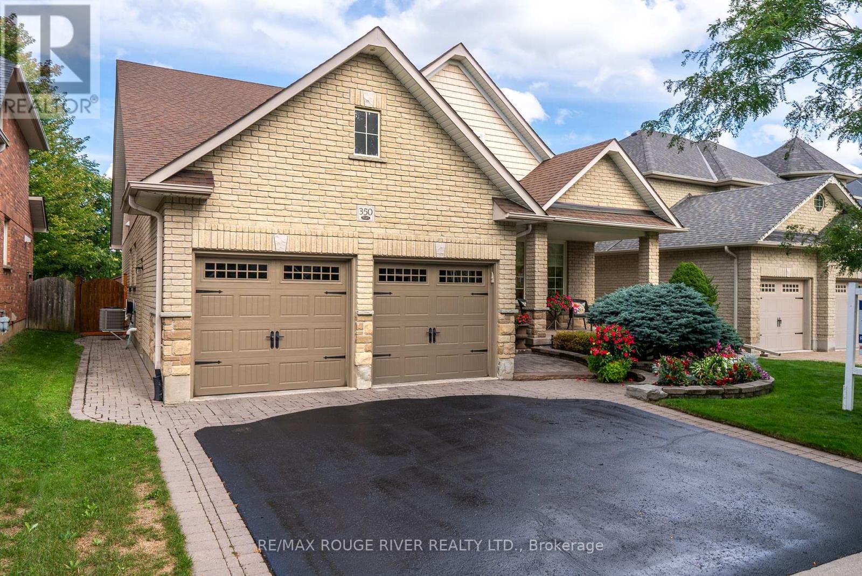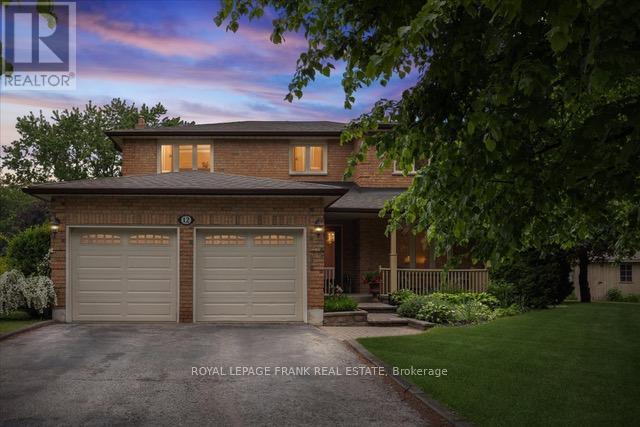
Highlights
Description
- Time on Houseful90 days
- Property typeSingle family
- Median school Score
- Mortgage payment
Welcome to this stunning 4-bedroom, 4-bathroom home, perfectly located on a quiet court and set on an expansive 1/3-acrelot. Offering 2,871 sq. ft. of thoughtfully designed living space, this home is ideal for growing families or multi-generational households. The main floor boasts a spacious formal living room, a large dining room perfect for gatherings, and a separate den ideal for a home office or cozy reading nook. The custom kitchen features granite countertops and seamlessly connects to a bright, open family room addition, creating an inviting space for everyday living and entertaining. Upstairs, you'll find four generously sized bedrooms, including a comfortable primary suite. The partially finished walk-up basement offers fantastic flexibility whether as a rec room for the kids, a home gym, or an in-law suite with private access. Just a short walk to both elementary and secondary schools, this home combines space, comfort, and location in one exceptional package. Don't miss this fantastic opportunity! (id:63267)
Home overview
- Cooling Central air conditioning
- Heat source Natural gas
- Heat type Forced air
- Sewer/ septic Sanitary sewer
- # total stories 2
- # parking spaces 6
- Has garage (y/n) Yes
- # full baths 3
- # half baths 1
- # total bathrooms 4.0
- # of above grade bedrooms 4
- Flooring Hardwood, carpeted, laminate, wood
- Has fireplace (y/n) Yes
- Subdivision Uxbridge
- Lot size (acres) 0.0
- Listing # N12202833
- Property sub type Single family residence
- Status Active
- 3rd bedroom 4.39m X 3.41m
Level: 2nd - Primary bedroom 4.76m X 3.36m
Level: 2nd - 4th bedroom 3.36m X 3m
Level: 2nd - 2nd bedroom 3.65m X 3.38m
Level: 2nd - Recreational room / games room 3.21m X 2.15m
Level: Basement - Office 3.2m X 2.51m
Level: Basement - Kitchen 5.4m X 3.91m
Level: Main - Den 5.15m X 3.3m
Level: Main - Family room 7.55m X 4.28m
Level: Main - Living room 4.65m X 3.33m
Level: Main - Dining room 4.11m X 3.33m
Level: Main
- Listing source url Https://www.realtor.ca/real-estate/28430451/12-linton-court-uxbridge-uxbridge
- Listing type identifier Idx

$-3,066
/ Month




