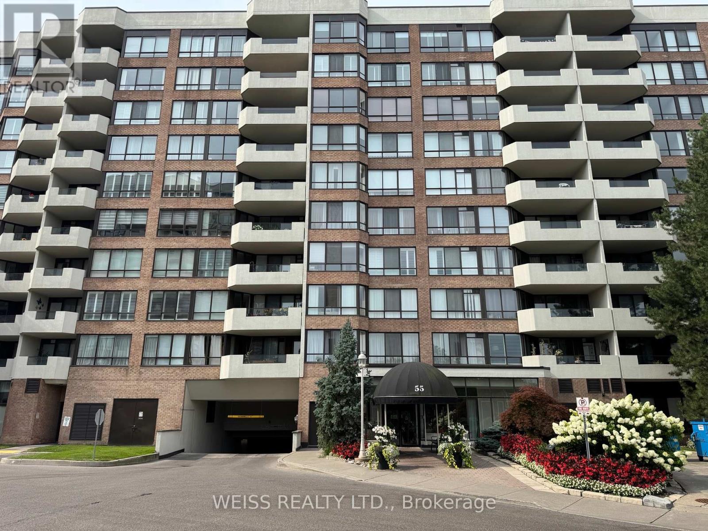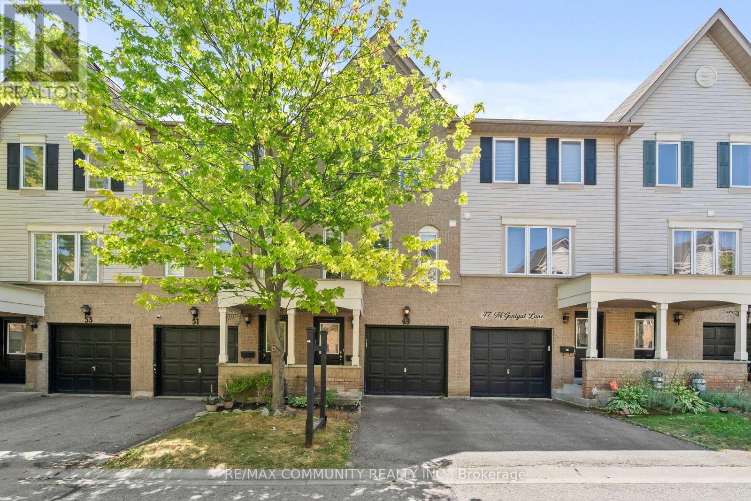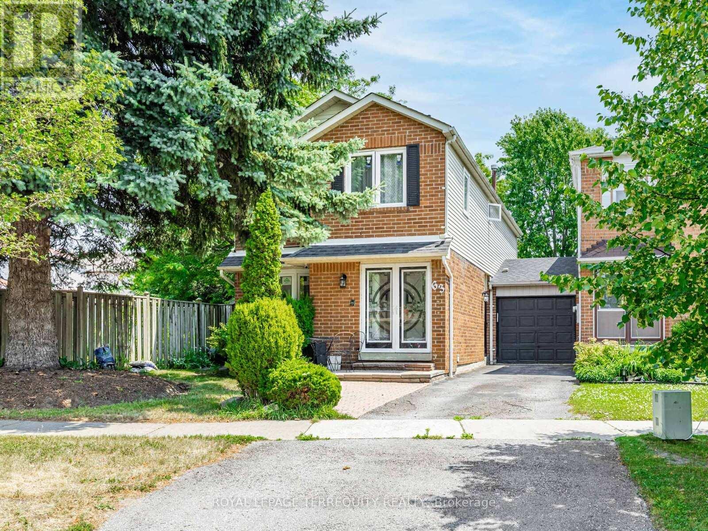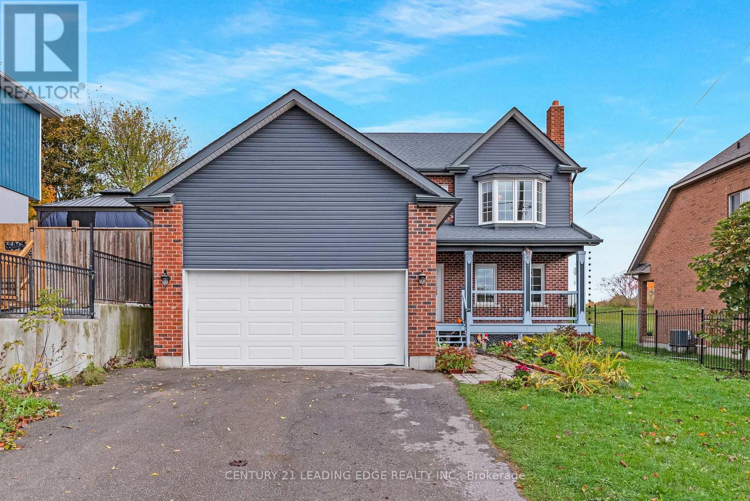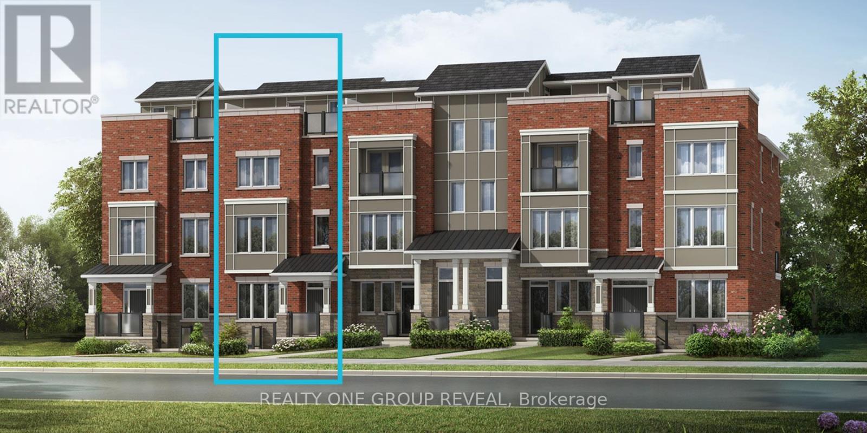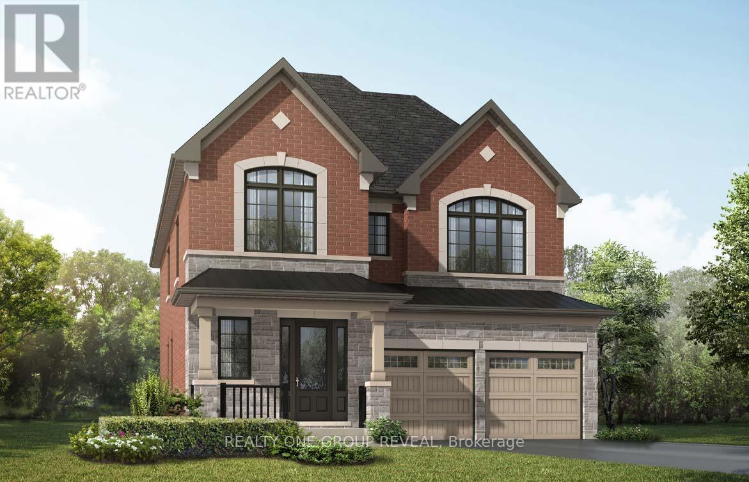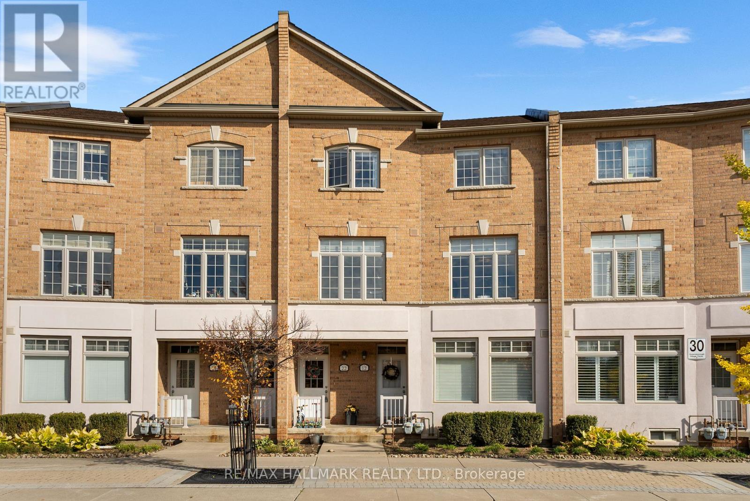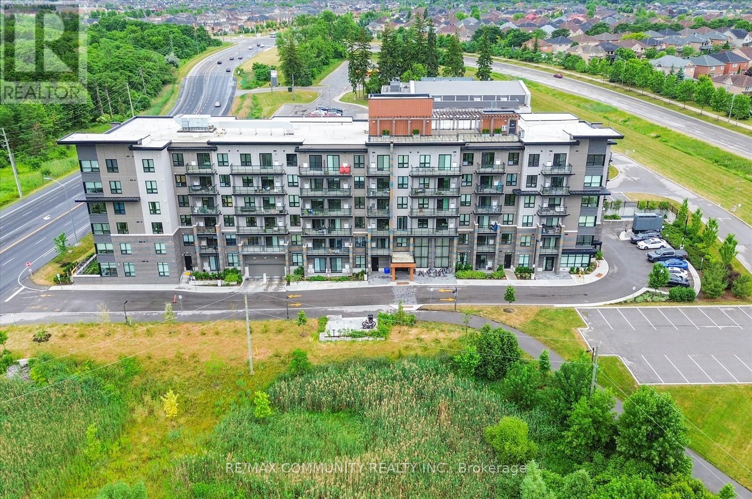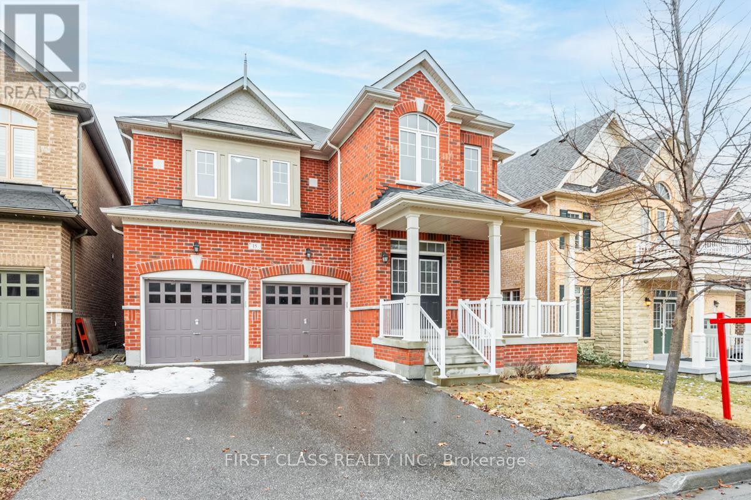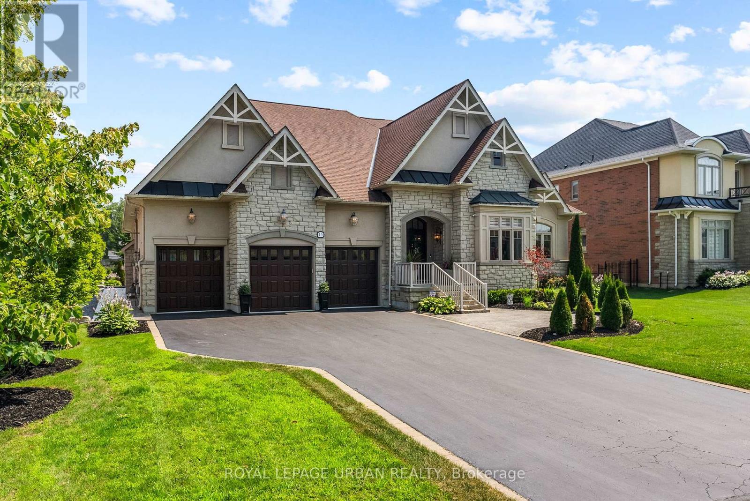
Highlights
Description
- Time on Houseful48 days
- Property typeSingle family
- Median school Score
- Mortgage payment
Welcome to this luxurious 6-bedroom, 5-bath bungaloft, perfectly positioned on an impressive 85 x 205 ft lot within one of Uxbridge's most exclusive gated golf course communities. Offering over 6,000 sq. ft. of finished living space with soaring 10 ft ceilings throughout, this home blends timeless elegance with modern convenience.The main level showcases a chef-inspired kitchen with Sub-Zero and Wolf appliances, walk-in pantry, custom wall units, and a convenient main-floor laundry. Expansive principal rooms flow seamlessly, with spacious bedrooms featuring walk-in closets for ultimate comfort.The fully finished basement offers versatile living and entertainment spaces, ideal for hosting family and friends. Every detail has been thoughtfully upgraded, including stamped concrete walkway, accent walls and ceilings, pot lights, and an EV charger.Step outside to your private backyard retreat, complete with a hot tub, two gazebos, and professionally landscaped grounds perfect for outdoor living and entertaining.With parking for 9 vehicles and a 3-car garage, this home truly has it all.This is a rare opportunity to own a modern, upgraded residence in one of Uxbridge's most sought-after communities. (id:63267)
Home overview
- Cooling Central air conditioning
- Heat source Natural gas
- Heat type Forced air
- Sewer/ septic Sanitary sewer
- # total stories 2
- # parking spaces 9
- Has garage (y/n) Yes
- # half baths 5
- # total bathrooms 5.0
- # of above grade bedrooms 6
- Flooring Laminate, hardwood
- Has fireplace (y/n) Yes
- Community features Community centre
- Subdivision Uxbridge
- Lot desc Lawn sprinkler, landscaped
- Lot size (acres) 0.0
- Listing # N12377839
- Property sub type Single family residence
- Status Active
- 4th bedroom 5.48m X 3.43m
Level: 2nd - 3rd bedroom 3.92m X 3.69m
Level: 2nd - Kitchen 2.84m X 2.93m
Level: Basement - Recreational room / games room 13.24m X 9.7m
Level: Basement - Bedroom 4.9m X 3.19m
Level: Basement - 5th bedroom 4.9m X 3.01m
Level: Basement - Kitchen 4.81m X 6.3m
Level: Main - Office 3.35m X 3.92m
Level: Main - Primary bedroom 521m X 5.46m
Level: Main - 2nd bedroom 5.49m X 4.63m
Level: Main - Living room 4.91m X 7.04m
Level: Main - Dining room 4.24m X 734m
Level: Main
- Listing source url Https://www.realtor.ca/real-estate/28807076/15-country-club-crescent-uxbridge-uxbridge
- Listing type identifier Idx

$-6,486
/ Month

