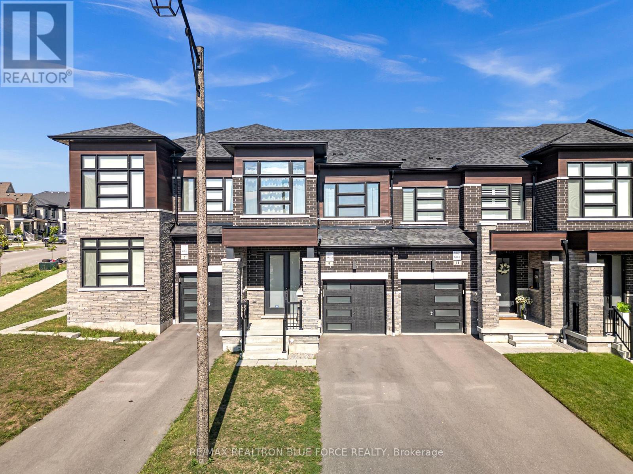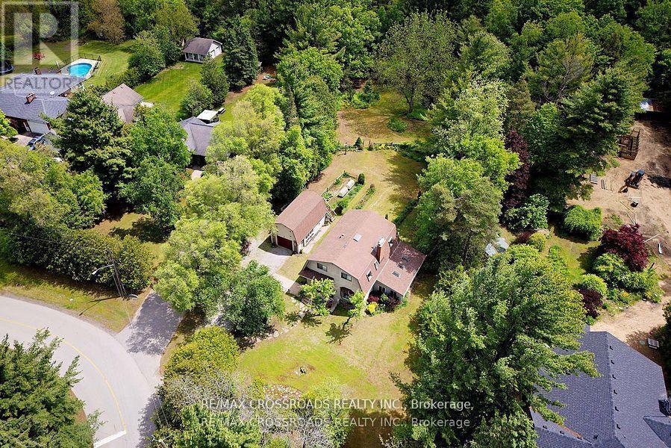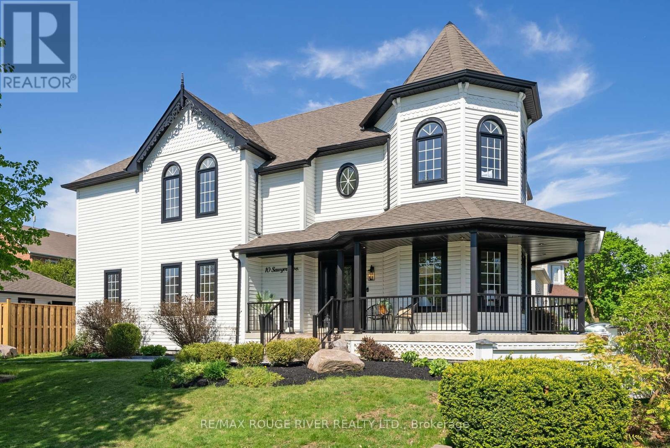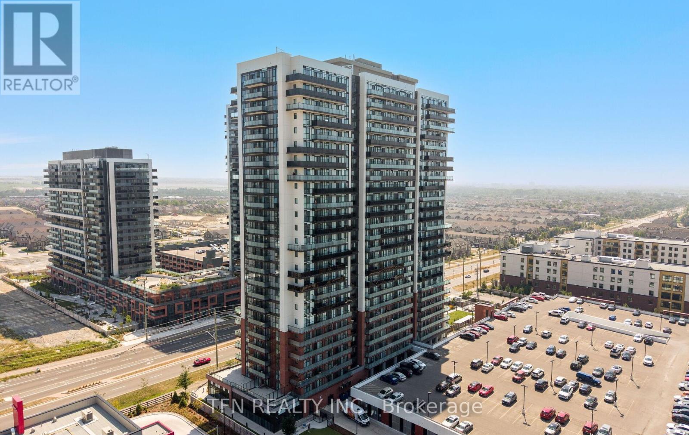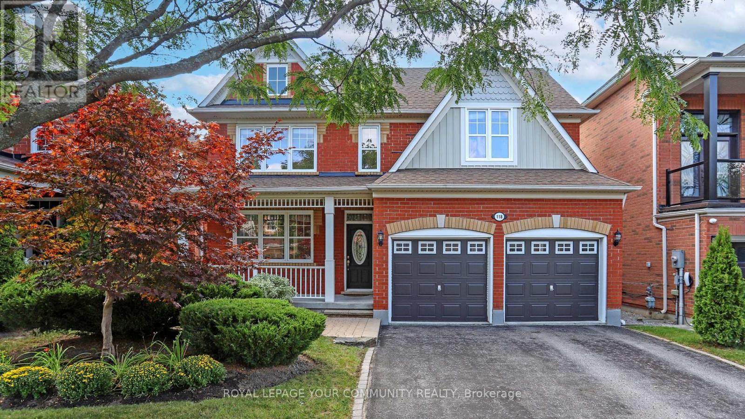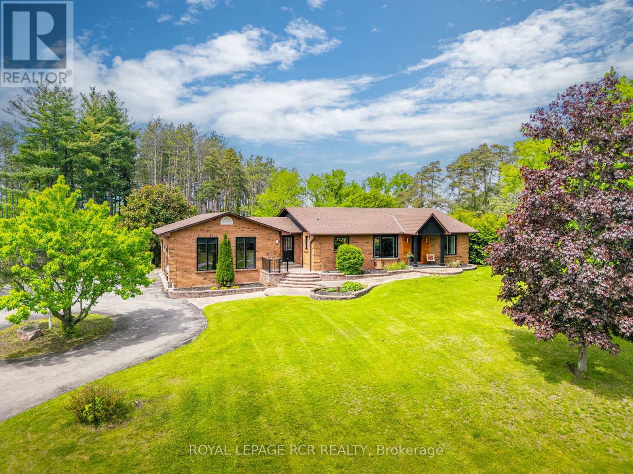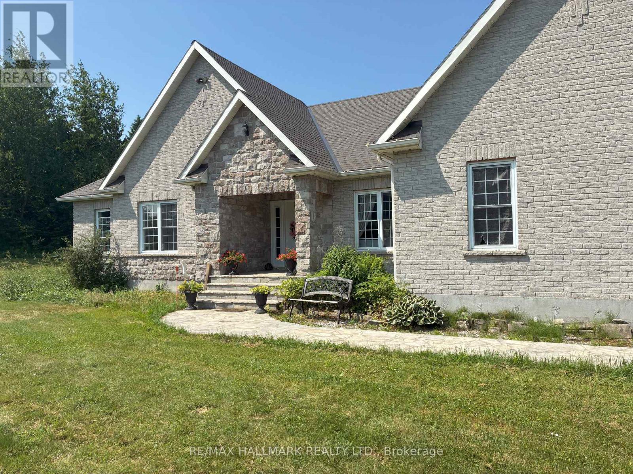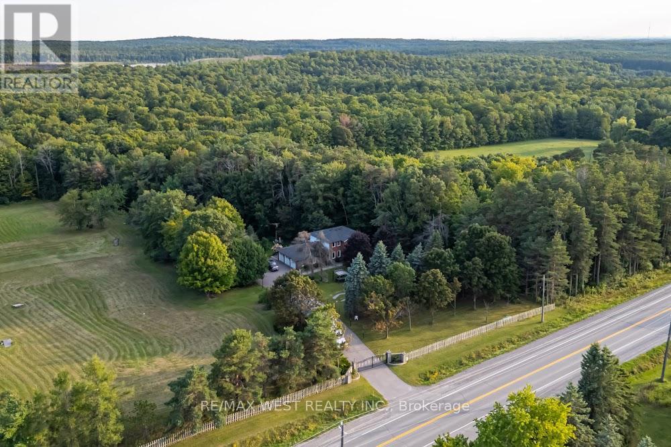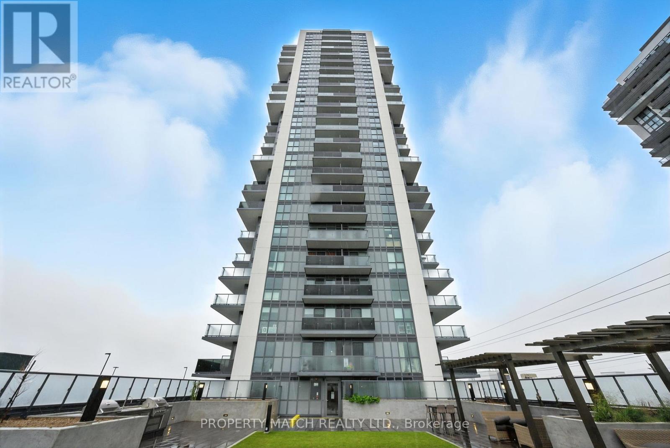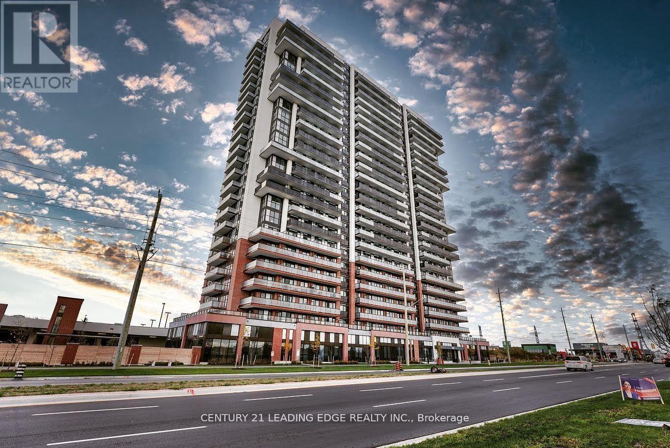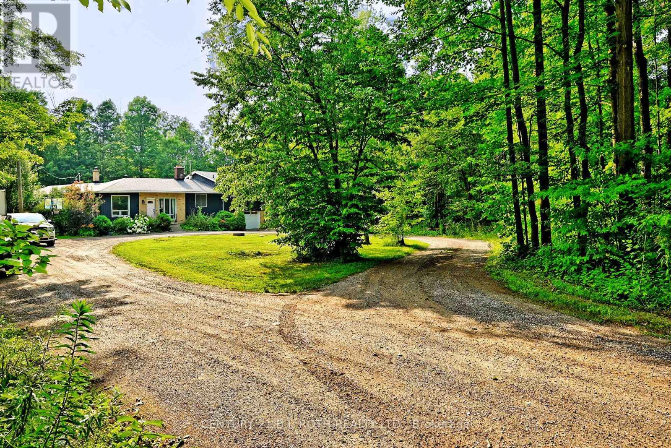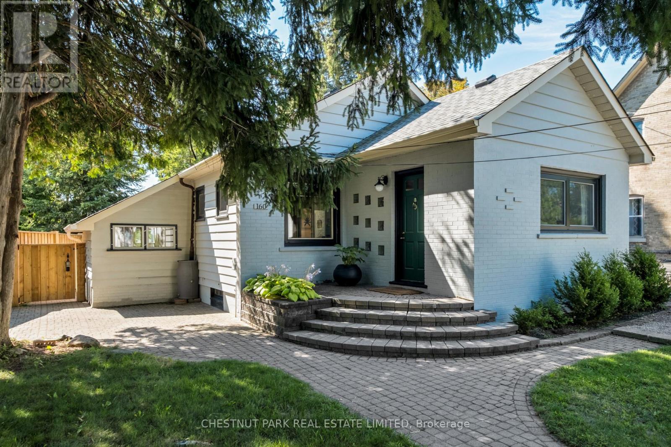
Highlights
Description
- Time on Housefulnew 28 hours
- Property typeSingle family
- StyleBungalow
- Median school Score
- Mortgage payment
Exceptional upgrades - Central convenience - Distinctive charm. This fully renovated and modernized 3-bedroom bungalow is tucked into a private yet central downtown Uxbridge location. Top-of-the-line updates are found throughout, including a beautiful kitchen designed to be both highly functional and a key focal point of the home. Sleek appliances from award-winning Fisher & Paykel highlight the exceptional quality carried through every detail. The open kitchen, dining, and living areas connect the home from front to back, each space united by natural light and gorgeous oak hardwood floors. European Tilt & Turn windows throughout open on dual sides to allow for uninterrupted glass expanses and unobstructed views. Practicality meets charm with a side mudroom, and ample parking along the west side of the property. Also, potential for a car pergola. Over $65,000 spent on recent functional updates including: New Roof (2021), Furnace/Window Coverings/Tankless HWT/Water Softener/Air Conditioner (2022), Fence (2023) & more. Within walking distance to downtown shops, the summer market, restaurants, parks, trails and schools - this home puts the best of Uxbridge at your doorstep. (id:63267)
Home overview
- Cooling Central air conditioning
- Heat source Natural gas
- Heat type Forced air
- Sewer/ septic Sanitary sewer
- # total stories 1
- # parking spaces 3
- # full baths 1
- # total bathrooms 1.0
- # of above grade bedrooms 3
- Flooring Hardwood
- Subdivision Uxbridge
- Lot size (acres) 0.0
- Listing # N12388448
- Property sub type Single family residence
- Status Active
- Kitchen 4.6m X 3.67m
Level: Main - 2nd bedroom 3.11m X 3.23m
Level: Main - Living room 3.65m X 3.67m
Level: Main - Mudroom 2.07m X 2.07m
Level: Main - Primary bedroom 3.41m X 3.23m
Level: Main - Dining room 2.21m X 3.67m
Level: Main - 3rd bedroom 2.89m X 3.23m
Level: Main
- Listing source url Https://www.realtor.ca/real-estate/28829784/160-victoria-drive-uxbridge-uxbridge
- Listing type identifier Idx

$-2,293
/ Month

