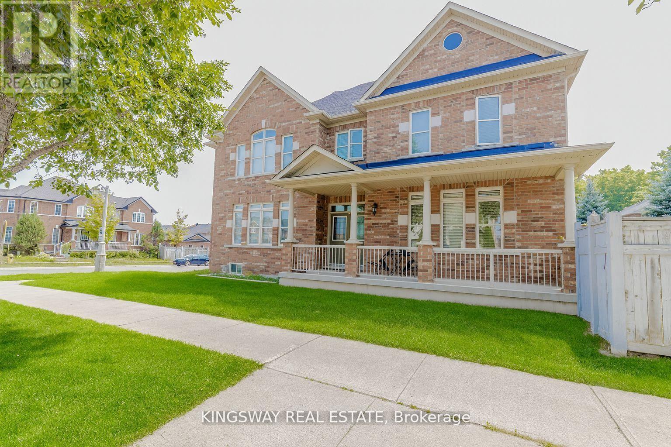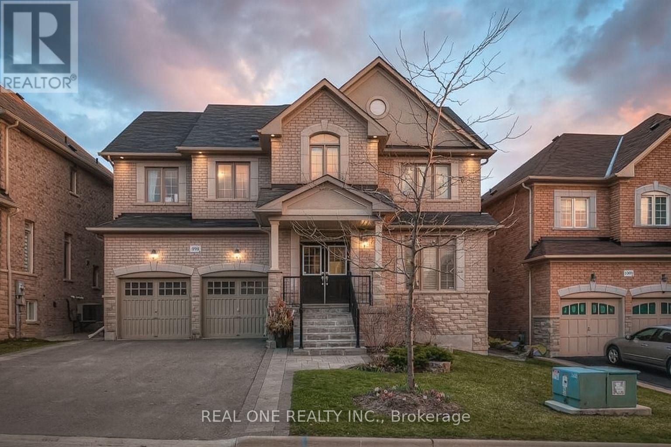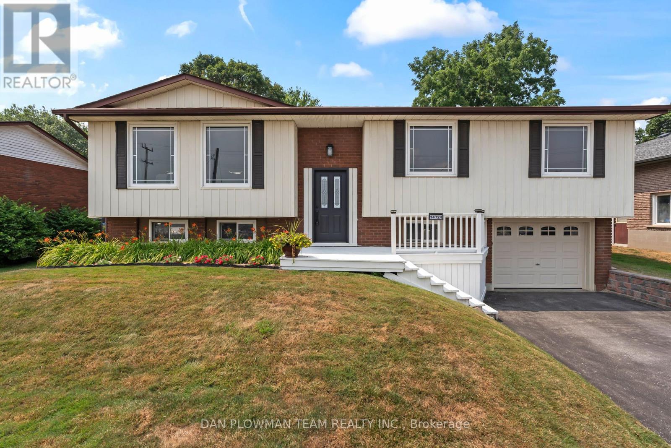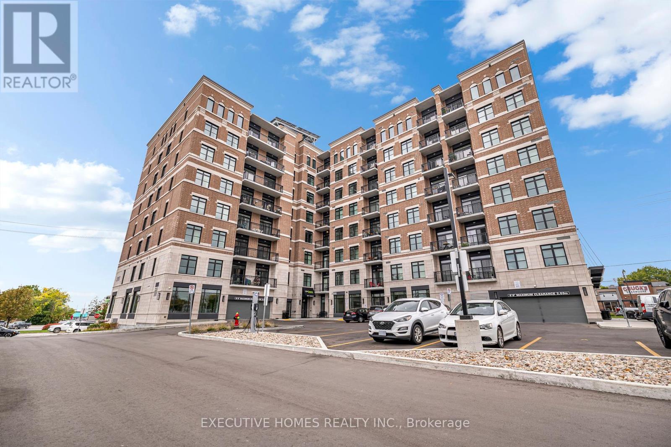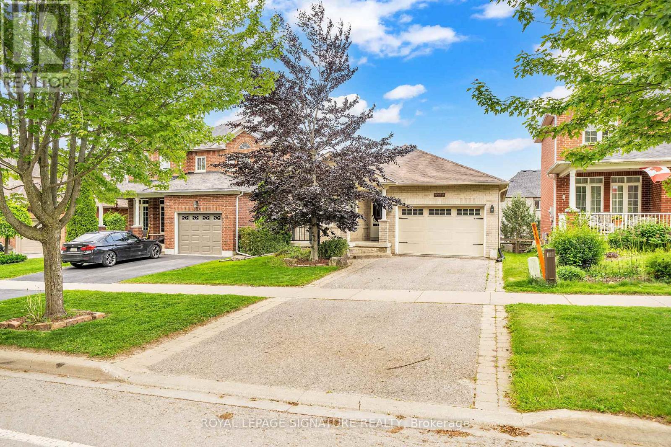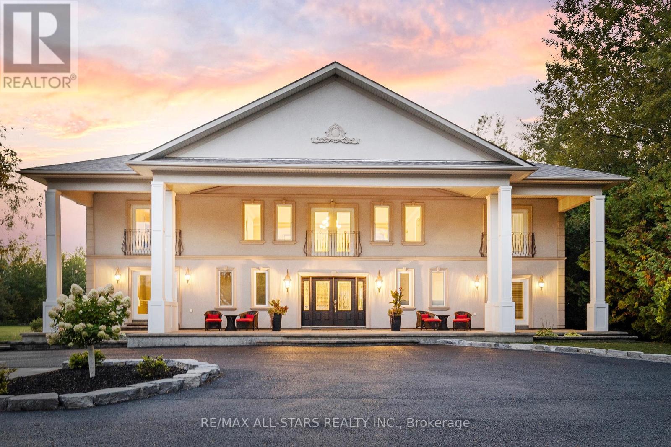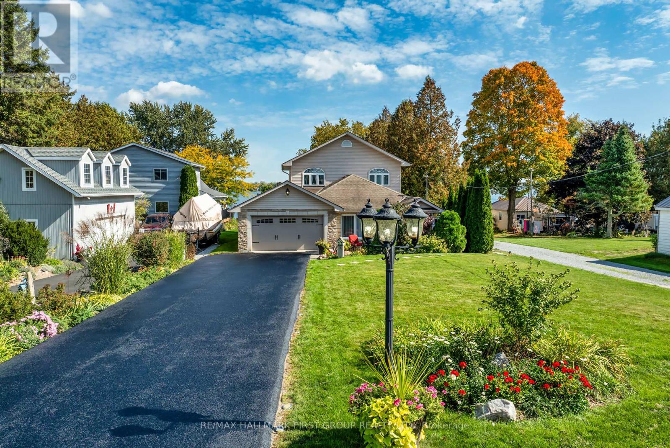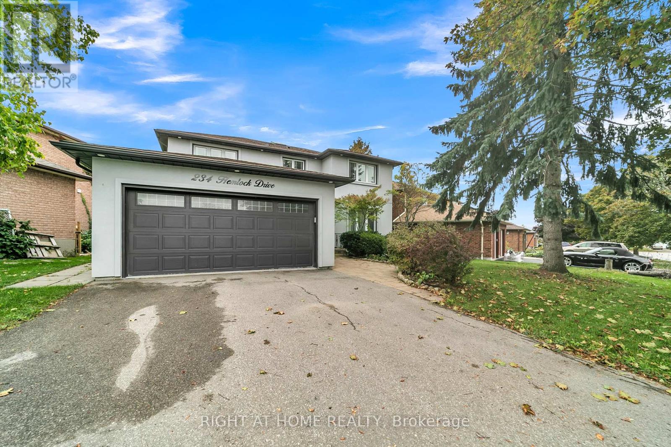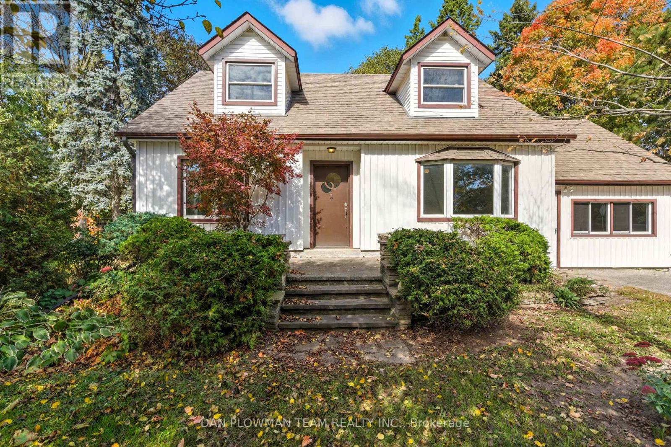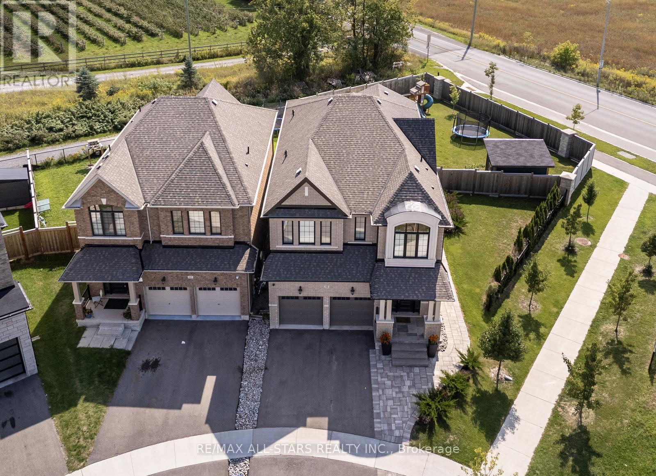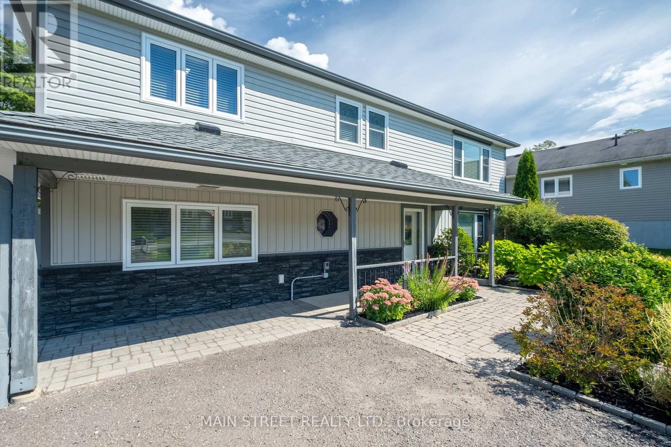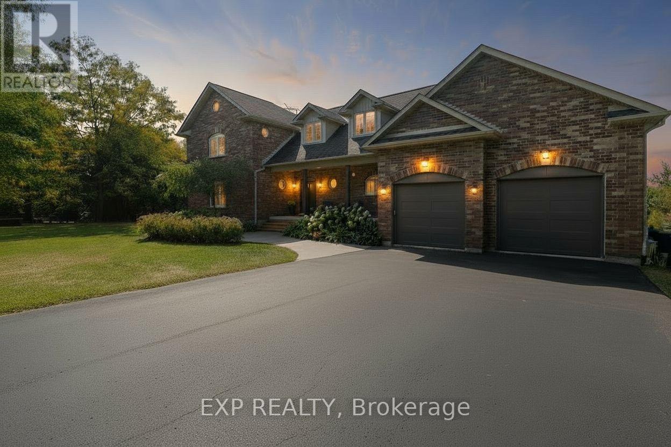
Highlights
Description
- Time on Houseful15 days
- Property typeSingle family
- Median school Score
- Mortgage payment
Sunset Skies. Saltwater Pool. Over 3 Acres Of Privacy Just Minutes From Uxbridge. This Exceptional Home Offers Nearly 5,000 Sq. Ft. Of Finished Living Space. The Main Floor Showcases A Beautifully Renovated Kitchen With A 9-Ft Centre Island, Quartz Countertops, Stainless Steel Appliances, Custom Backsplash, Under-Mount Lighting, And Hickory Hardwood Floors That Continue Through The Dining And Living Rooms. The Floor Plan Flows Seamlessly From The Kitchen Into The Formal Dining Room Overlooking The Yard And Into The Living Room With A Soaring 22-Ft Vaulted Ceiling And Propane Fireplace, With Multiple Walk-Outs To The Expansive Deck. Two Bedrooms On The Main Floor Share A Convenient Jack-And-Jill Bathroom. Upstairs, The Newly Renovated Primary Suite Offers A Spa-Like 5-Piece Ensuite, Walk-In Closet, And Private Balcony, While An Additional Bedroom Features Its Own Ensuite Bath. The Finished Walk-Out Basement Includes A Large Family Room With Wet Bar, Games Room, Two Additional Bedrooms, And A Full Bath, All Filled With Natural Light From Multiple Walk-Outs. Outdoors, The Backyard Is An Entertainers Dream, Featuring An Inground Saltwater Pool With Waterfall And A Custom 506 Sq Ft Cedar Cabana. The Front Yard Is Lined With Mature Hedges For Added Privacy, While A Three-Car Tandem Garage With Epoxy Floors And Propane Fireplace Provides Space For Vehicles And Toys. The Long Driveway, Complemented By A Semi-Circular Section, Offers Ample Parking And Convenience. With Wagners Lake Just Around The Corner And Town Amenities Nearby, This Home Offers Peaceful Country Living Paired With Modern Comforts. (id:63267)
Home overview
- Cooling Central air conditioning
- Heat source Propane
- Heat type Forced air
- Has pool (y/n) Yes
- Sewer/ septic Septic system
- # total stories 2
- Fencing Partially fenced
- # parking spaces 15
- Has garage (y/n) Yes
- # full baths 4
- # half baths 1
- # total bathrooms 5.0
- # of above grade bedrooms 6
- Flooring Hardwood, concrete, laminate, tile
- Has fireplace (y/n) Yes
- Subdivision Rural uxbridge
- View View
- Directions 2088205
- Lot desc Landscaped
- Lot size (acres) 0.0
- Listing # N12420600
- Property sub type Single family residence
- Status Active
- Primary bedroom 4.13m X 4.51m
Level: 2nd - 4th bedroom 4.4m X 2.54m
Level: 2nd - 5th bedroom 3.27m X 4.55m
Level: Basement - Games room 4.23m X 5.75m
Level: Basement - Family room 4.58m X 8.91m
Level: Basement - Laundry 1.8m X 1.53m
Level: Basement - Bedroom 4.2m X 6.55m
Level: Basement - Living room 3.93m X 6.37m
Level: Main - Kitchen 6.74m X 4.52m
Level: Main - Dining room 2.99m X 4.56m
Level: Main - 2nd bedroom 4.49m X 3.88m
Level: Main - Mudroom 3.08m X 1.14m
Level: Main - 3rd bedroom 4.49m X 6.05m
Level: Main
- Listing source url Https://www.realtor.ca/real-estate/28899768/18-acton-road-uxbridge-rural-uxbridge
- Listing type identifier Idx

$-6,400
/ Month

