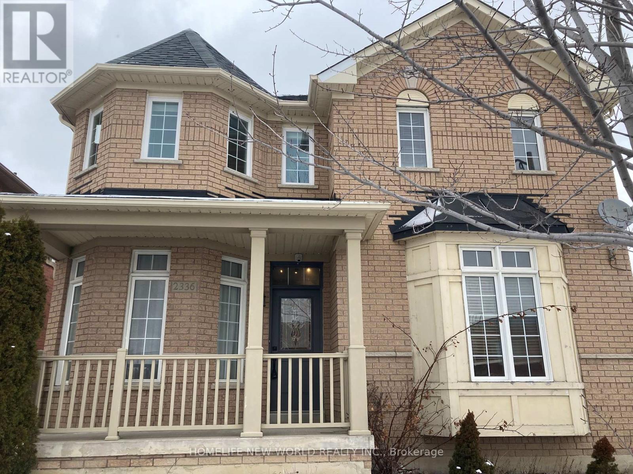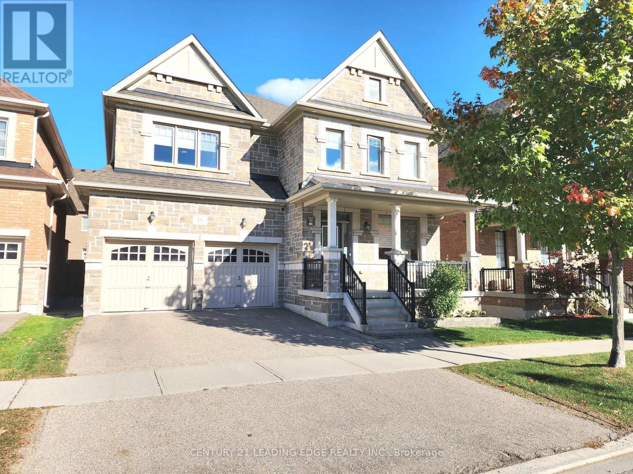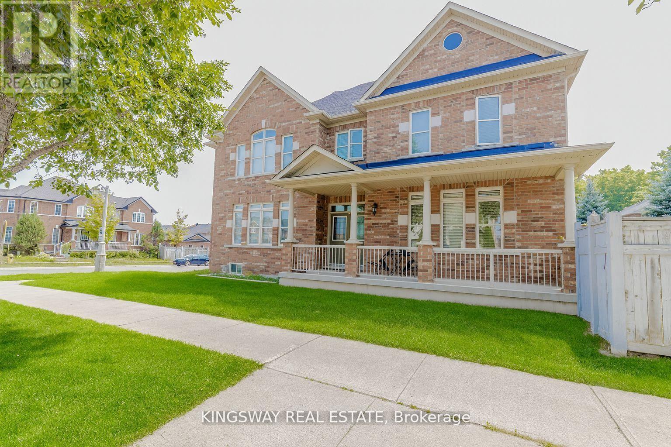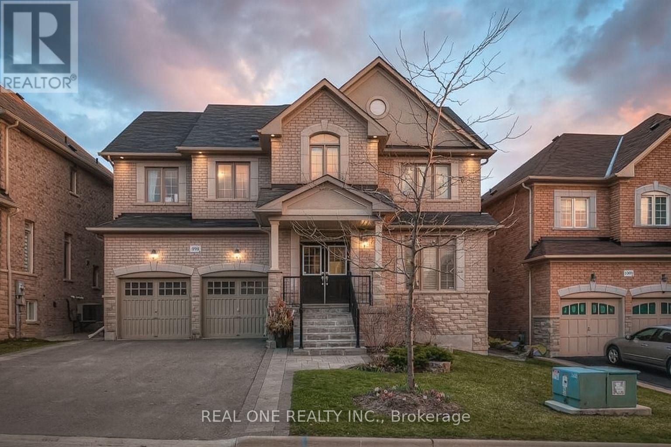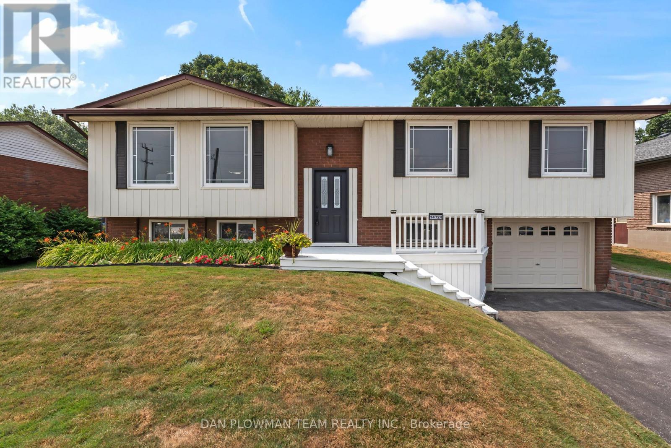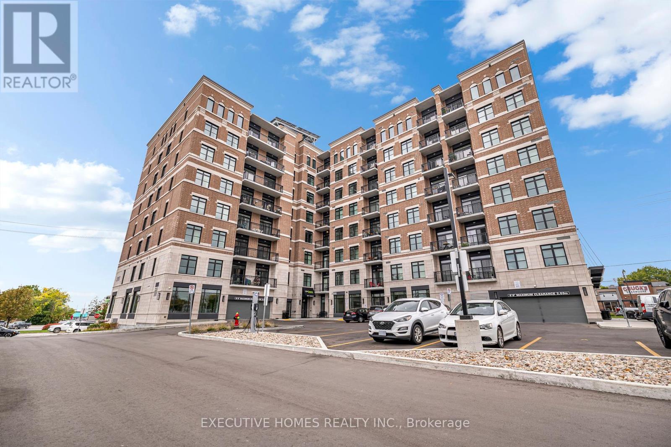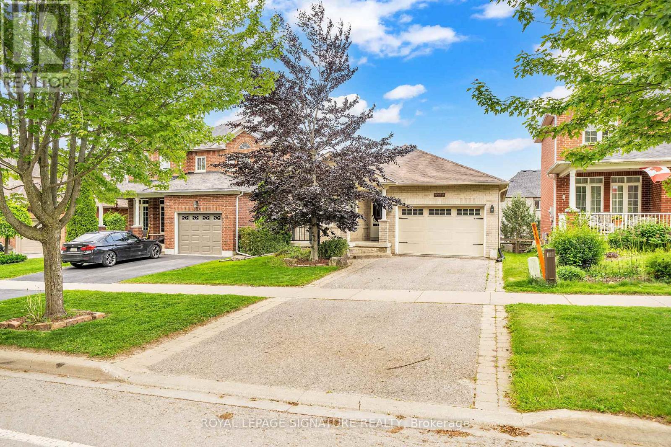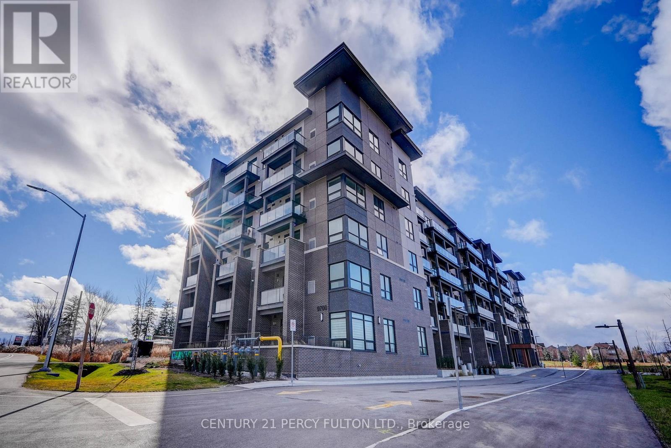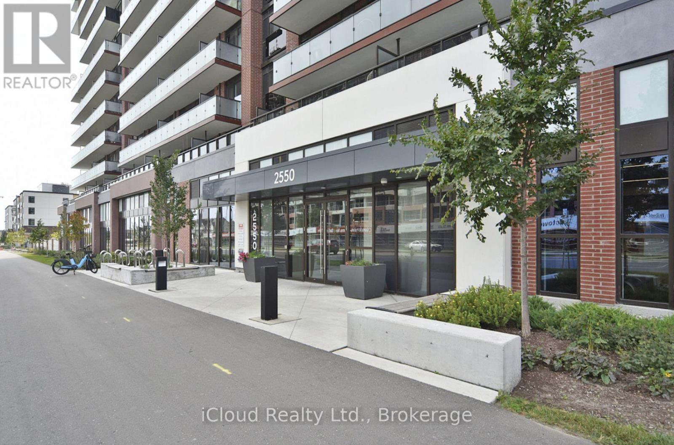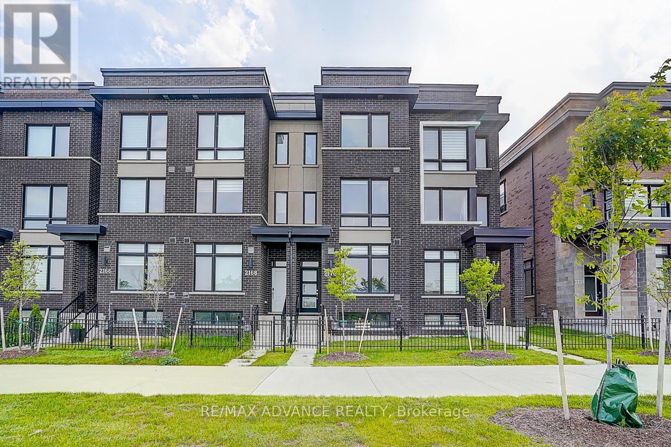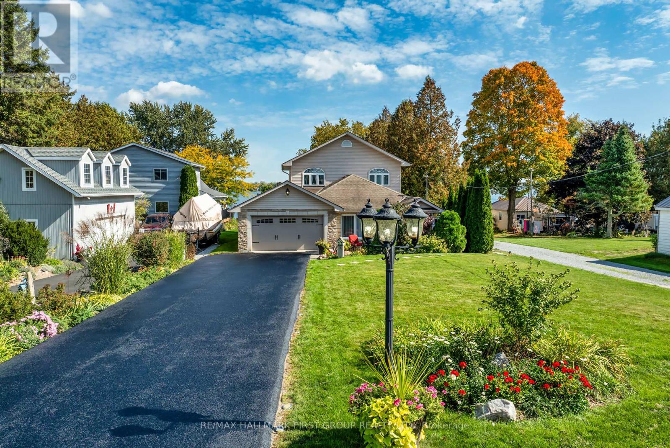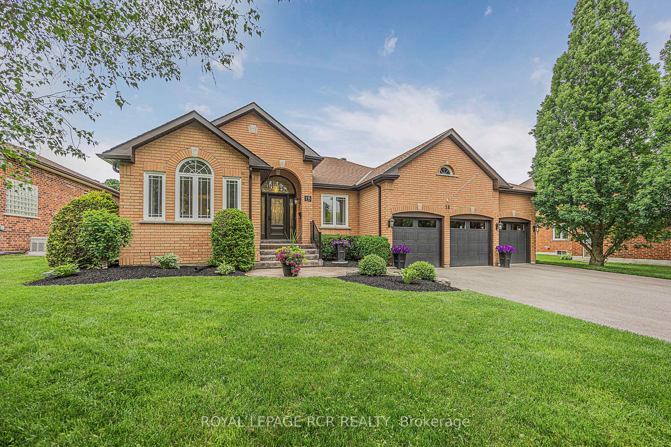
Highlights
Description
- Time on Houseful482 days
- Property typeDetached
- StyleBungalow
- CommunityUxbridge
- Median school Score
- Lot size0.42 Acre
- Garage spaces3
- Mortgage payment
Executive Bungalow on a premium 79.83 X 231 mature treed lot backing to forest/trails in the heart of Uxbridge on desirable Campbell Drive steps to trails, shopping, schools, parks and the Hospital. Stunning vaulted ceilings accentuate the bright and open concept main floor layout. Stylish kitchen with white cabinets, granite counter tops, centre island with sink, and stainless-steel appliances is open to the breakfast area and family room. Primary suite with 5pc ensuite and walk-in closet. Finished basement with large recreation room, gas fireplace, bedroom, three-piece bathroom, storage room and workshop. Private backyard Oasis with patio, cedar hedges, professional landscaping, mature trees and gorgeous natural views. Main floor office and laundry.
Home overview
- Cooling Central air
- Heat source Gas
- Heat type Forced air
- Sewer/ septic Sewers
- Utilities Cable,fuel,water,telephone
- Construction materials Brick
- # garage spaces 3
- # parking spaces 6
- Drive Private
- Garage features Attached
- Has basement (y/n) Yes
- # full baths 3
- # total bathrooms 3.0
- # of above grade bedrooms 4
- # of below grade bedrooms 1
- # of rooms 9
- Family room available Yes
- Has fireplace (y/n) Yes
- Laundry information Main
- Community Uxbridge
- Area Durham
- Water source Municipal
- Exposure W
- Lot size units Feet
- Basement information Part fin
- Mls® # N8436410
- Property sub type Single family residence
- Status Active
- Virtual tour
- Tax year 2023
- Living room Hardwood Floor: 5.04m X 3.38m
Level: Main - Family room Hardwood Floor: 5.92m X 3.34m
Level: Main - Type 1 washroom Numpcs 4
Level: Main - Exercise room Concrete Floor: 7.7m X 3.64m
Level: Basement - Type 3 washroom Numpcs 3
Level: Basement - Recreational room Laminate: 8.05m X 6.13m
Level: Basement - Type 2 washroom Numpcs 5
Level: Main
- Listing type identifier Idx

$-4,906
/ Month

