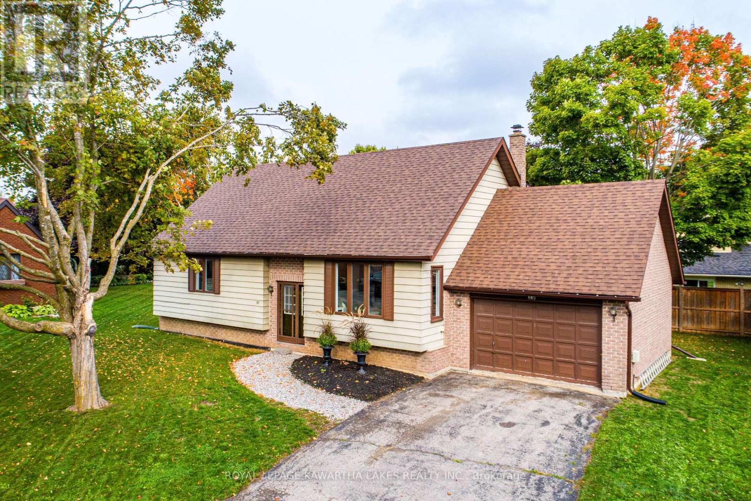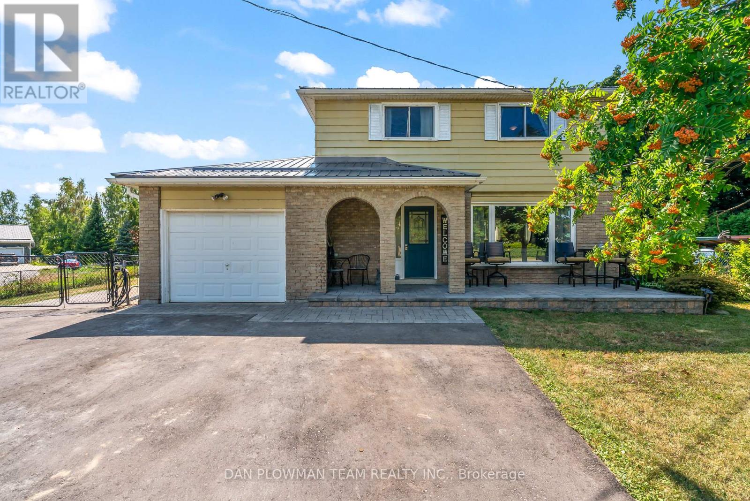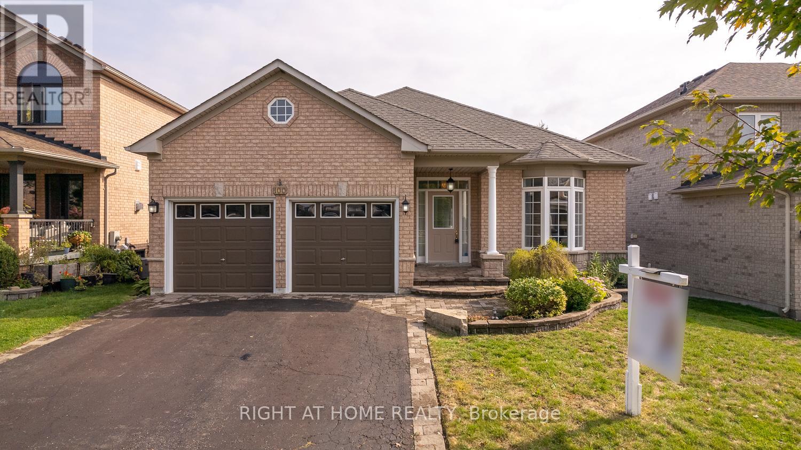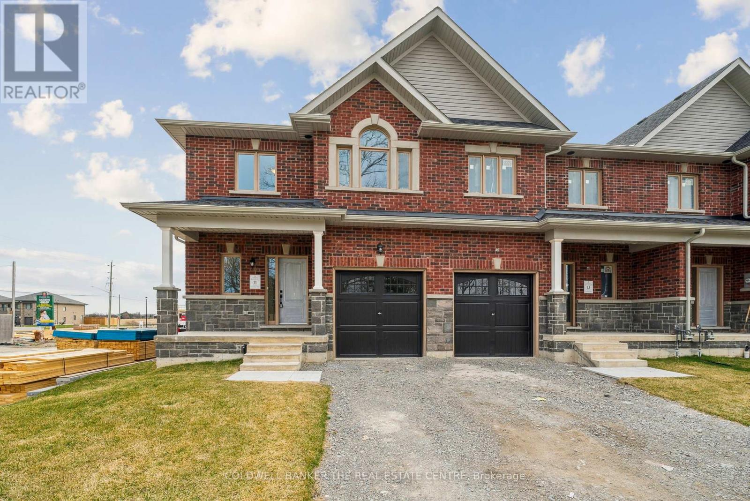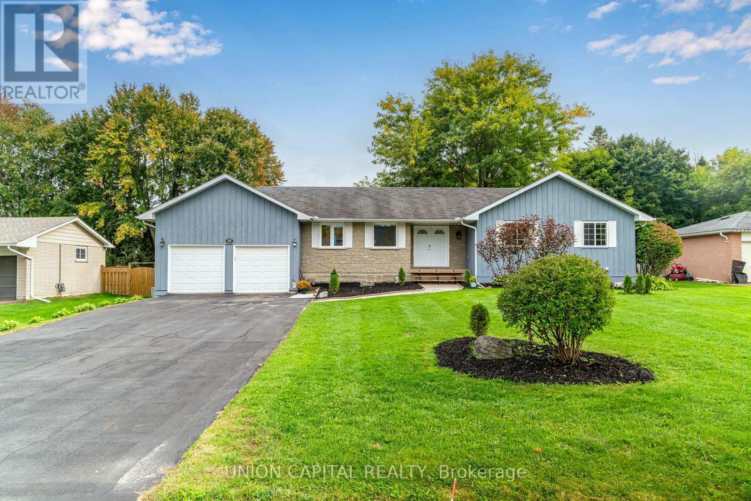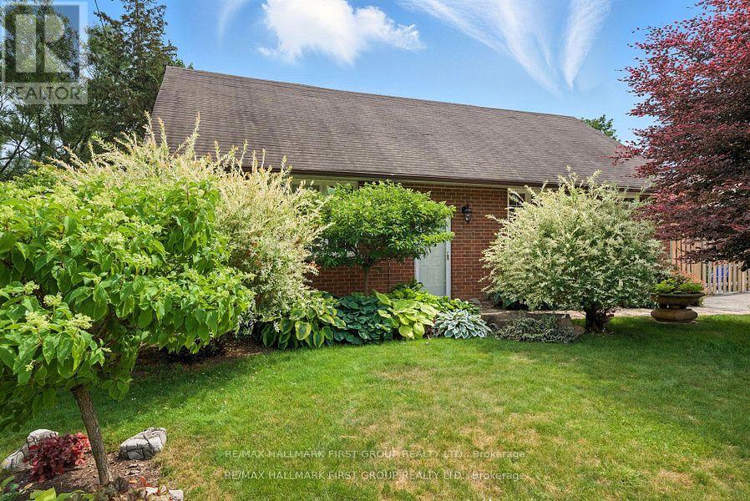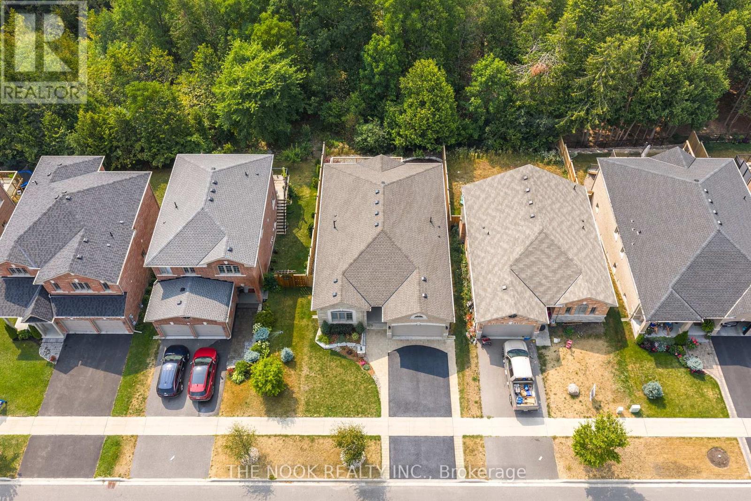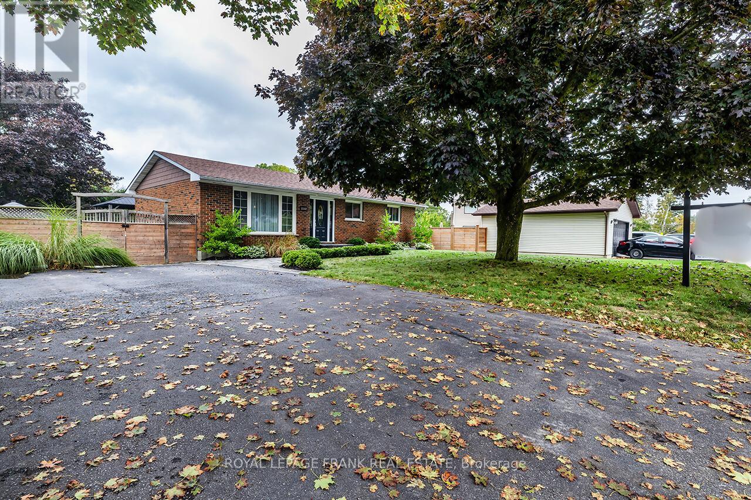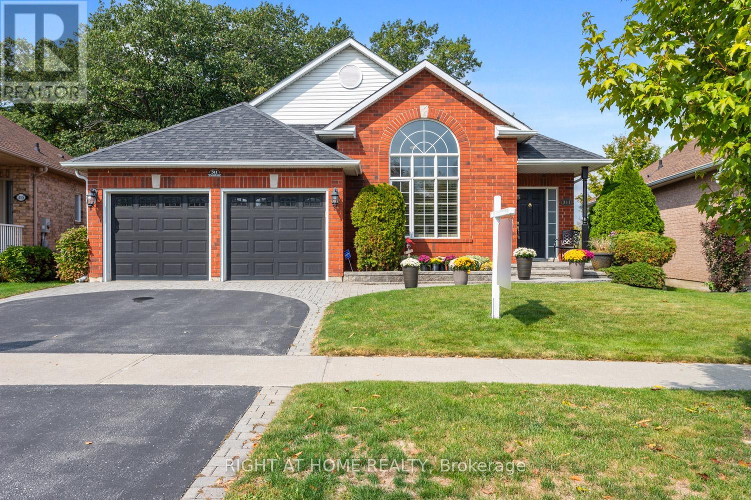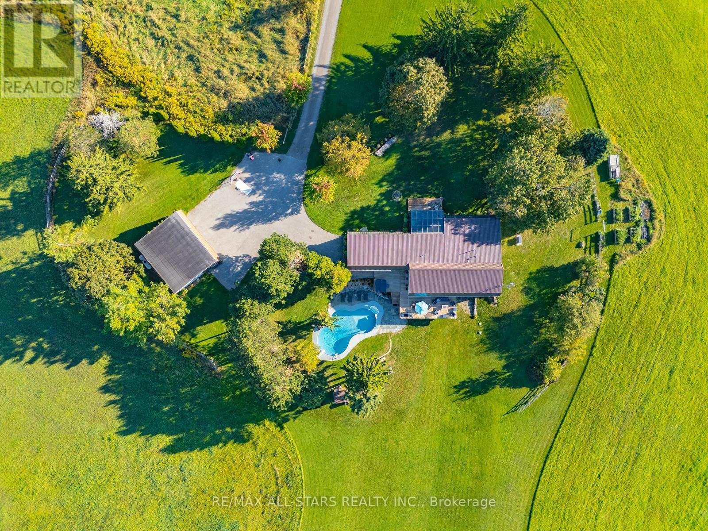
Highlights
Description
- Time on Housefulnew 2 hours
- Property typeSingle family
- StyleBungalow
- Median school Score
- Mortgage payment
A truly exceptional luxury estate set on 50 acres of rolling hills, serene fields, and breathtaking landscapes. Nestled at the borders of Stouffville, Uxbridge, and Pickering, this property offers a rare combination of tranquility and privacy while remaining close to local amenities. A long winding driveway provides a sense of seclusion while guiding you through picturesque views to the home. The light filled open living area boasts 12 foot ceilings, exposed beams, and an antique style brick fireplace. Wall to wall windows frame panoramic west facing views of the countryside. The chef inspired kitchen combines high end appliances with European style touches and a generous island, perfect for casual dining or entertaining. An expansive deck with glass railings extends the living space outdoors, offering sweeping views of the rolling hills and, in the distance, the Toronto skyline. The luxurious primary suite features a walk in closet, built in wardrobe, and a five piece ensuite. Large windows and a walk out to the east lawn bring in the morning sun, creating a serene retreat. Three additional bedrooms and a contemporary five piece ensuite provide comfort for family and guests. The walk out basement includes a recreation area, two offices, a full bath, and a large bedroom currently used as a sewing room, all with stunning west facing vistas. Outdoors, six acres of maple bush, a seasonal pond, and a charming barn with original paddocks and vintage nameplates add character and potential. An oversized garage accommodates three large trucks and includes hydro and roughed in heated floors. Additional amenities include an inground pool, hot tub, and beautifully landscaped gardens. The home has received extensive updates, including plumbing, electrical systems, HVAC, roof, and spray foam insulation, along with energy efficient geothermal heating and in floor heating for comfort and low operating costs. To truly appreciate its beauty, you must come see it! (id:63267)
Home overview
- Cooling Central air conditioning
- Heat type Other
- Has pool (y/n) Yes
- Sewer/ septic Septic system
- # total stories 1
- # parking spaces 13
- Has garage (y/n) Yes
- # full baths 3
- # half baths 1
- # total bathrooms 4.0
- # of above grade bedrooms 5
- Flooring Vinyl, hardwood
- Subdivision Rural uxbridge
- Directions 1980580
- Lot size (acres) 0.0
- Listing # N12424783
- Property sub type Single family residence
- Status Active
- Recreational room / games room 10.64m X 4.22m
Level: Lower - Office 3.69m X 3.1m
Level: Lower - Den 3.69m X 3.1m
Level: Lower - 5th bedroom 5.85m X 3.63m
Level: Lower - 3rd bedroom 3.81m X 3.22m
Level: Main - Dining room 6.15m X 4.9m
Level: Main - 2nd bedroom 4.41m X 3.35m
Level: Main - Kitchen 6.15m X 3.97m
Level: Main - Primary bedroom 5.47m X 5.33m
Level: Main - Solarium 6.41m X 4.5m
Level: Main - Living room 6.62m X 4.59m
Level: Main - 4th bedroom 4.08m X 3.22m
Level: Main
- Listing source url Https://www.realtor.ca/real-estate/28908892/1900-concession-4-road-uxbridge-rural-uxbridge
- Listing type identifier Idx

$-12,528
/ Month

