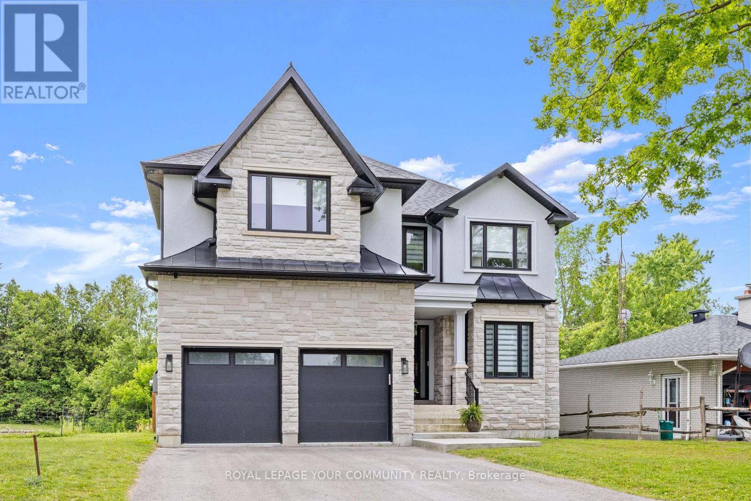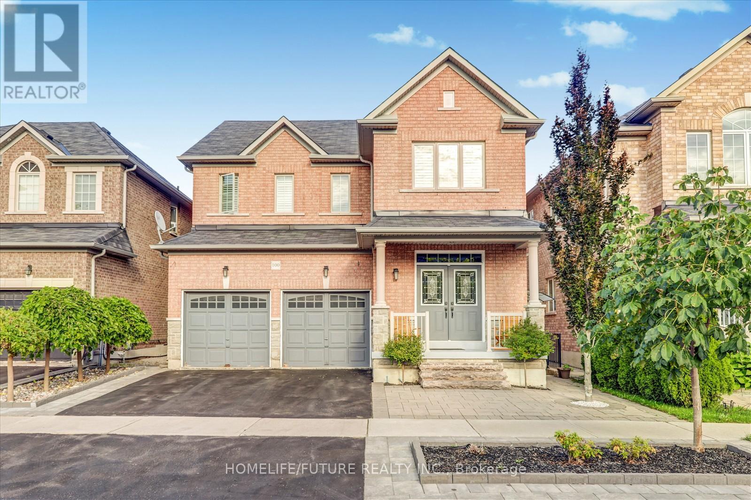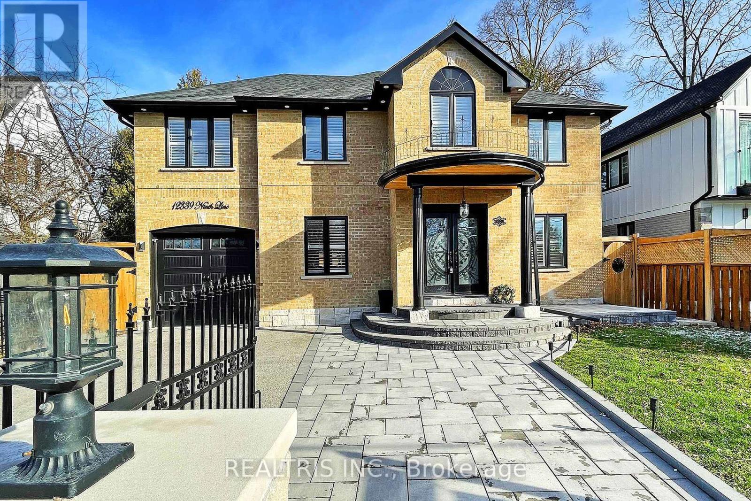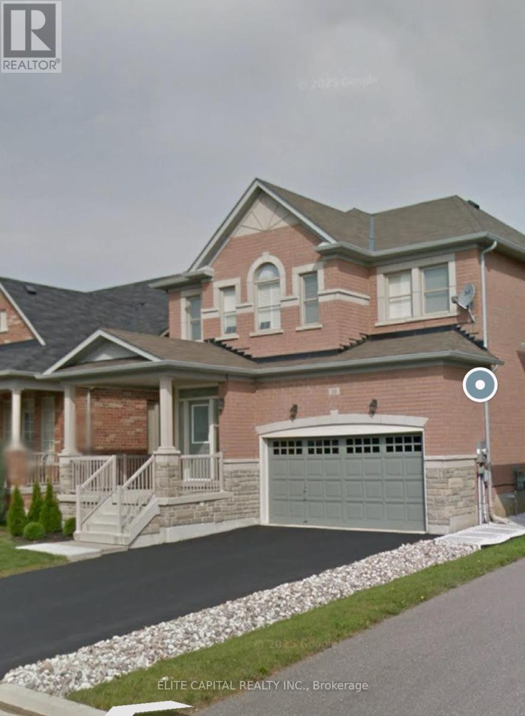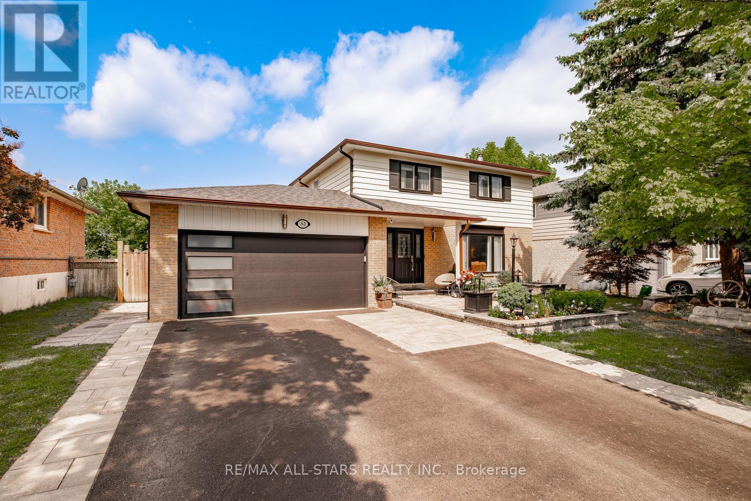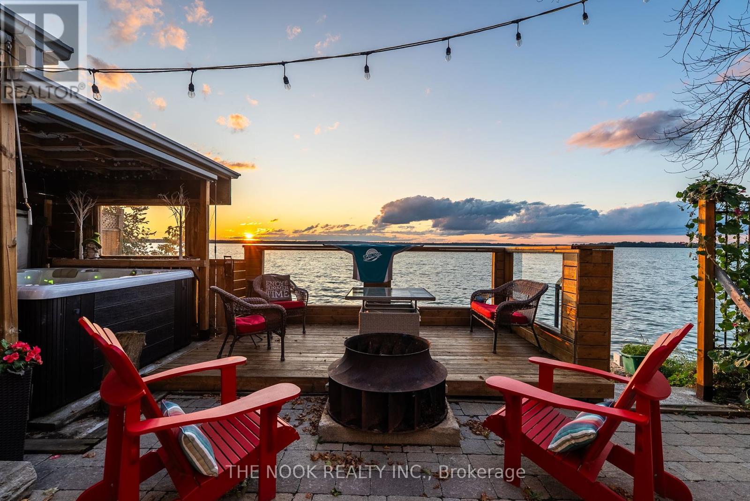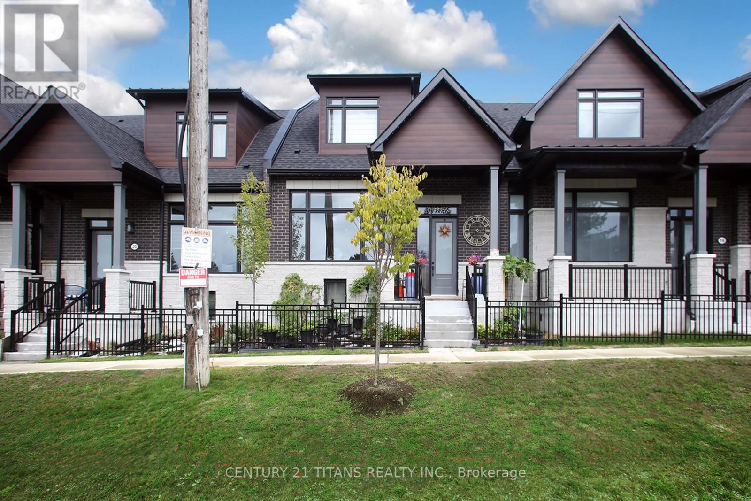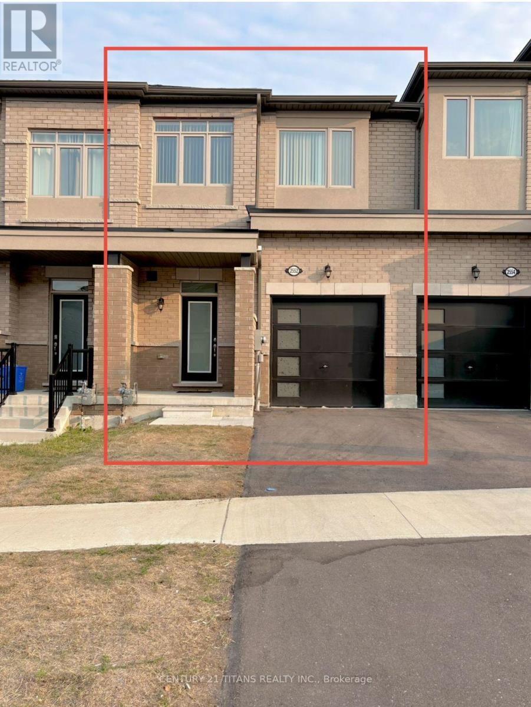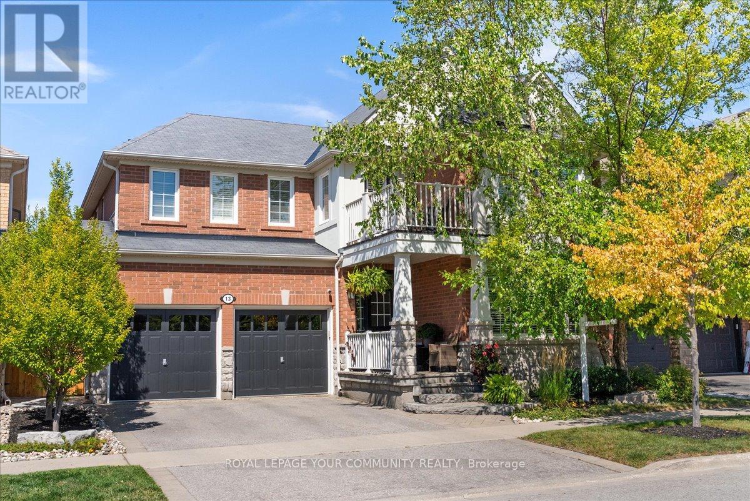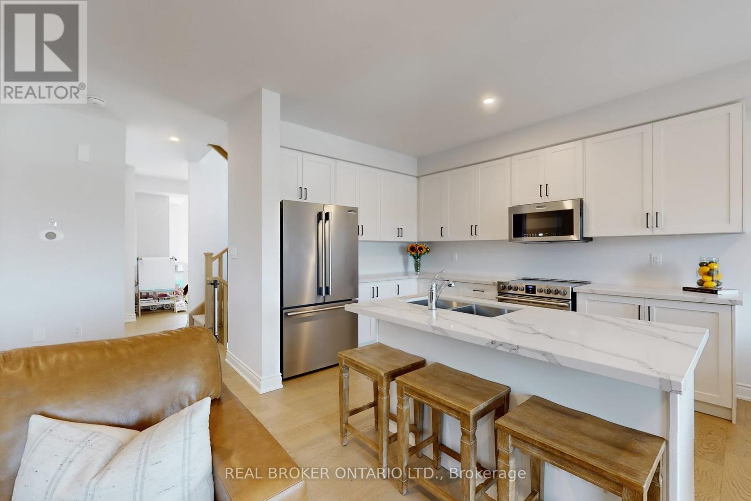
Highlights
Description
- Time on Houseful15 days
- Property typeSingle family
- Median school Score
- Mortgage payment
Dont Miss Out On This Stunning End Unit 3-Storey Townhome Located In Beautiful Uxbridge. This Apple Blossom Model Features Three Bedrooms, Three Bathrooms And 2527 Sq Ft Of Luxurious Living Space. Enjoy Many Modern Upgrades And Finishes Throughout. The Heart Of The Home Is The Bright Open Concept Great Room, Dining Room And Kitchen With Light Hardwood Floors And Pot Lights. The Kitchen Boasts A Spacious Island With Quartz Counters and Stainless-Steel Appliances. Enjoy Your Morning Coffee On The Large Balcony Off Of The Great Room. A Separate Living Room On The Second Floor Provides An Additional Space To Relax. Upstairs Retreat To The Primary Suite With Balcony, Walk-In Closet & 5-Pc Ensuite With Quartz Counters. The Other Two Generously-Sized Bedrooms Share A Jack And Jill Washroom With Quartz Counters. Enjoy The Convenience Of Laundry On The Third Floor. The Spacious Study Makes For A Great Home Office Or Could Be Used As A Fourth Bedroom. The Unfinished Basement Awaits Your Finishing Touches And Features A 3-Pc Rough-In. Parking For 4 Vehicles In The Driveway With Additional Visitor Parking. Conveniently Located Minutes From All Amenities, Schools, Hospital, GO Station, Parks & Trails. (id:63267)
Home overview
- Cooling Central air conditioning
- Heat source Natural gas
- Heat type Forced air
- Sewer/ septic Sanitary sewer
- # total stories 3
- # parking spaces 5
- Has garage (y/n) Yes
- # full baths 2
- # half baths 1
- # total bathrooms 3.0
- # of above grade bedrooms 3
- Flooring Hardwood, carpeted
- Community features Community centre
- Subdivision Uxbridge
- Lot size (acres) 0.0
- Listing # N12356387
- Property sub type Single family residence
- Status Active
- Living room 3.66m X 3.66m
Level: 2nd - Eating area 2.49m X 2.74m
Level: 2nd - Dining room 3.05m X 3.05m
Level: 2nd - Great room 3.35m X 3.05m
Level: 2nd - Kitchen 3.66m X 2.74m
Level: 2nd - Primary bedroom 3.66m X 3.35m
Level: 3rd - 3rd bedroom 3.35m X 2.74m
Level: 3rd - 2nd bedroom 3.35m X 3.05m
Level: 3rd - Study 4.15m X 3.03m
Level: Ground
- Listing source url Https://www.realtor.ca/real-estate/28759612/2-alan-williams-trail-uxbridge-uxbridge
- Listing type identifier Idx

$-2,419
/ Month



