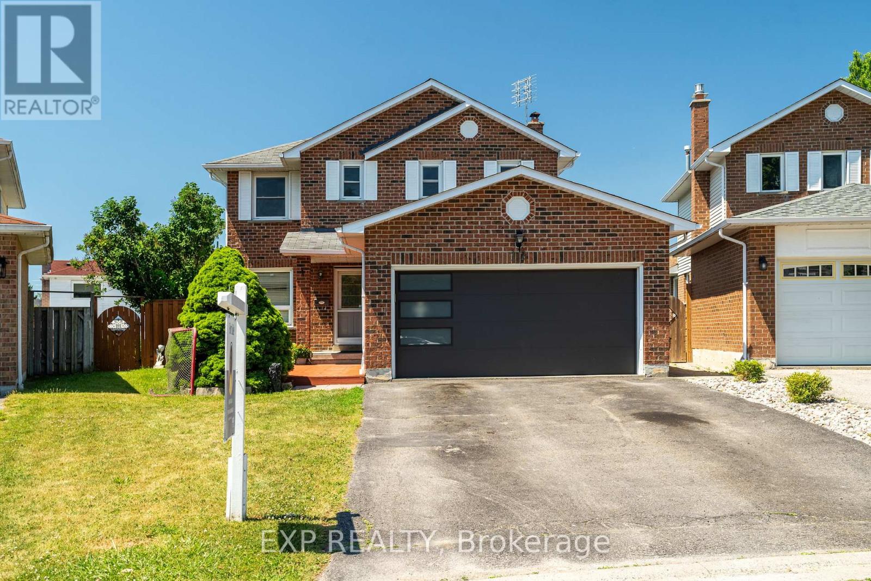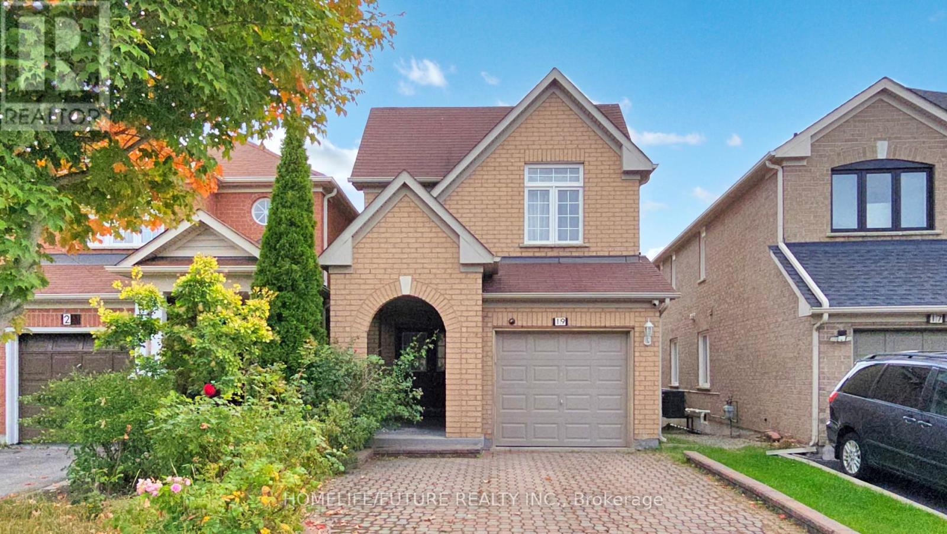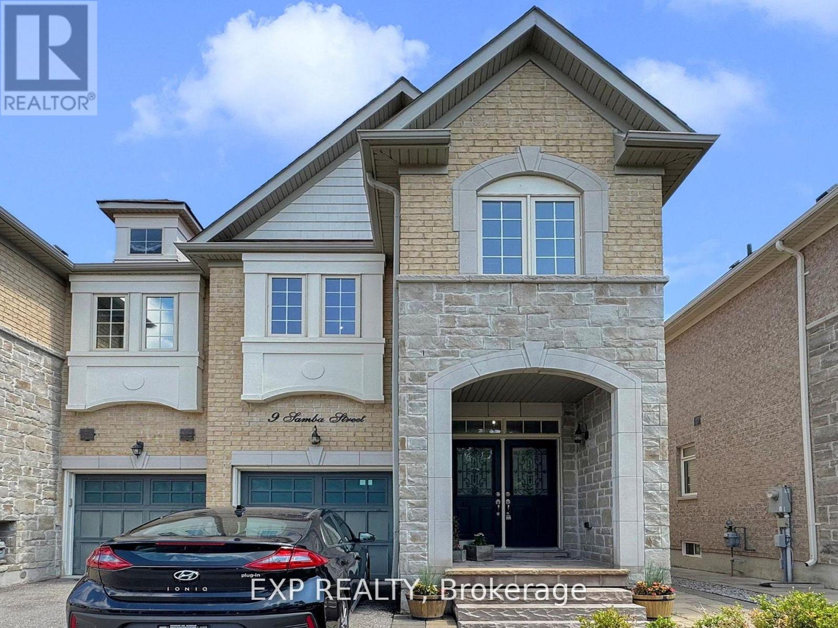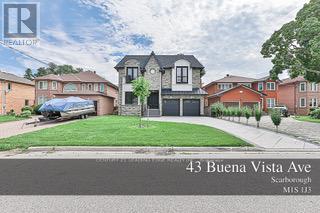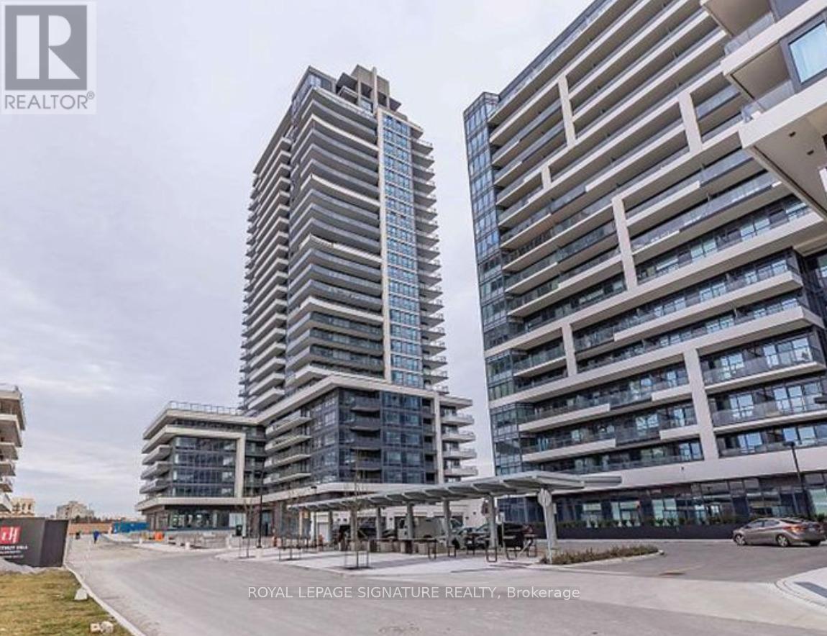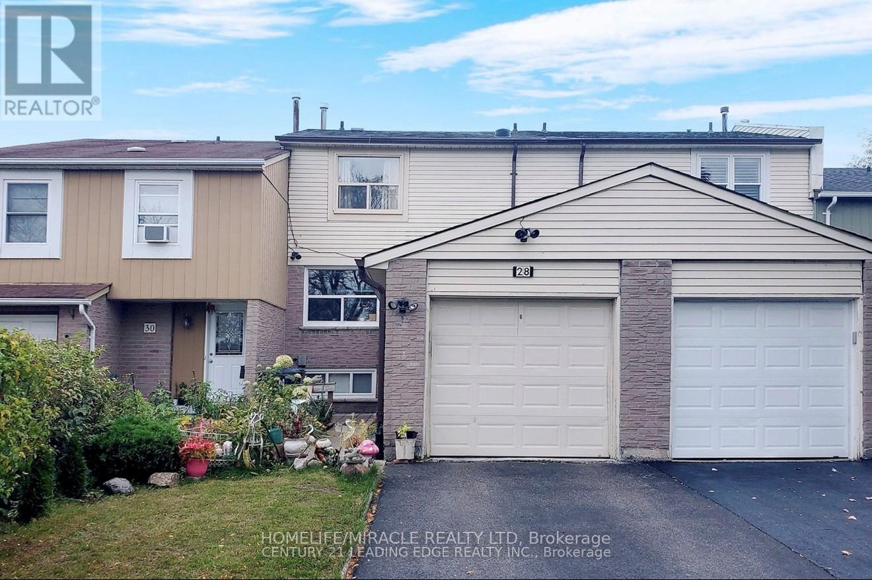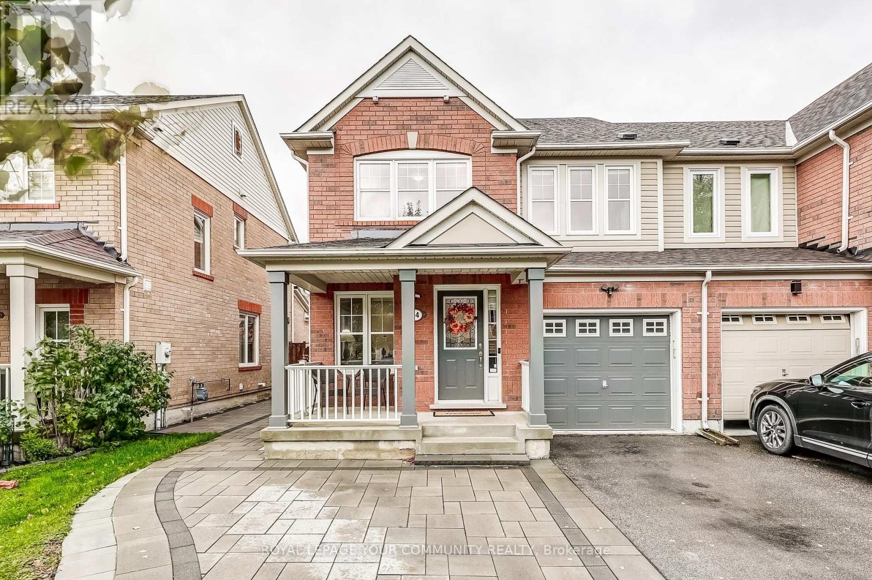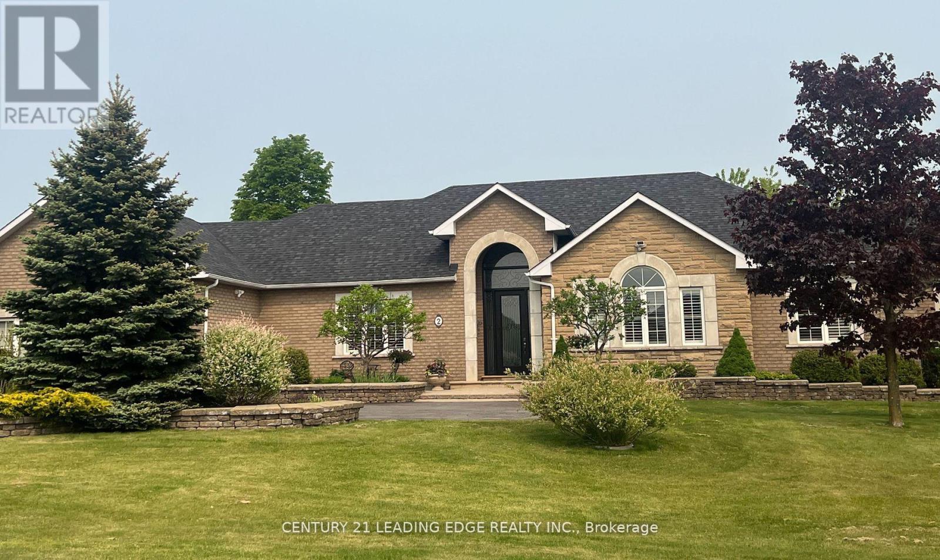
Highlights
Description
- Time on Houseful26 days
- Property typeSingle family
- StyleBungalow
- Median school Score
- Mortgage payment
Discover serene living at its finest! Nestled in the picturesque Town of Goodwood, this newly listed home offers a spacious retreat with over 4800 square feet of interior space, tailored to accommodate both comfort and style. Boasting an impressive configuration of three plus two bedrooms and four bathrooms, this house promises ample room for family, guests, and home offices alike. Outdoor living is just as refined, with an expansive lot that offers limitless possibilities for outdoor activities to go along with the existing pool. Imagine summer barbeques, lively family gatherings, or simply soaking in the tranquility of your surroundings. Windows replaced 2020(except kitchen door); roof re-shingled 2022; pool pump and water heater 2022; composite decking 2021; garage roof completely insulated 2020; driveway removed and replaced 2024. This property does not just offer a meticulously maintained house, but a home that blends functionality with charm, all located in a community that values quiet living without skimping on the conveniences required by a modern lifestyle. Ready to move in and star making memories, this home awaits a buyer looking for space, style, and a touch of nature's calm. Don't miss out on this opportunity to own a piece of Goodwood's finest! (id:63267)
Home overview
- Cooling Central air conditioning
- Heat source Natural gas
- Heat type Forced air
- Has pool (y/n) Yes
- Sewer/ septic Septic system
- # total stories 1
- # parking spaces 11
- Has garage (y/n) Yes
- # full baths 2
- # half baths 2
- # total bathrooms 4.0
- # of above grade bedrooms 5
- Flooring Hardwood
- Subdivision Rural uxbridge
- Lot size (acres) 0.0
- Listing # N12447286
- Property sub type Single family residence
- Status Active
- 5th bedroom 7.41m X 4.93m
Level: Basement - Sunroom 6.11m X 4.89m
Level: Basement - Recreational room / games room 8.17m X 4.57m
Level: Basement - 4th bedroom 5.44m X 5.22m
Level: Basement - Games room 6.13m X 4.89m
Level: Basement - Kitchen 6.03m X 4.89m
Level: Basement - Office 5.45m X 3.46m
Level: Ground - Kitchen 6.04m X 3.99m
Level: Ground - Primary bedroom 6.61m X 5.44m
Level: Ground - Living room 5.75m X 4.52m
Level: Ground - Dining room 4.67m X 4.11m
Level: Ground - 2nd bedroom 4.52m X 3.64m
Level: Ground - 3rd bedroom 3.91m X 3.45m
Level: Ground
- Listing source url Https://www.realtor.ca/real-estate/28956757/2-deer-ridge-road-uxbridge-rural-uxbridge
- Listing type identifier Idx

$-5,595
/ Month

