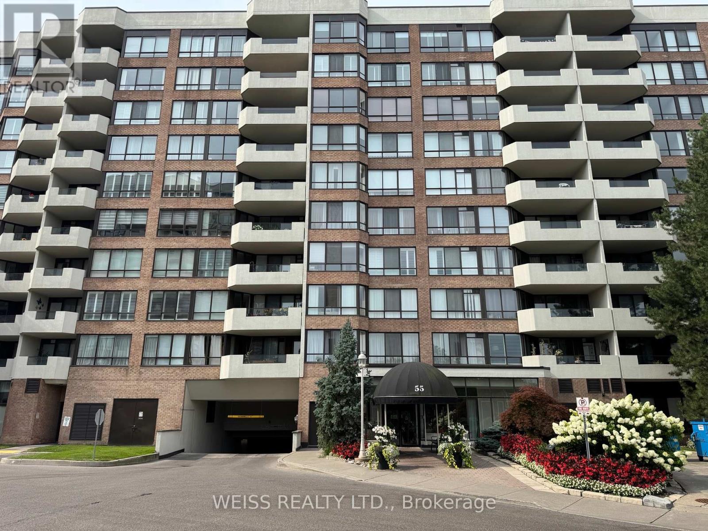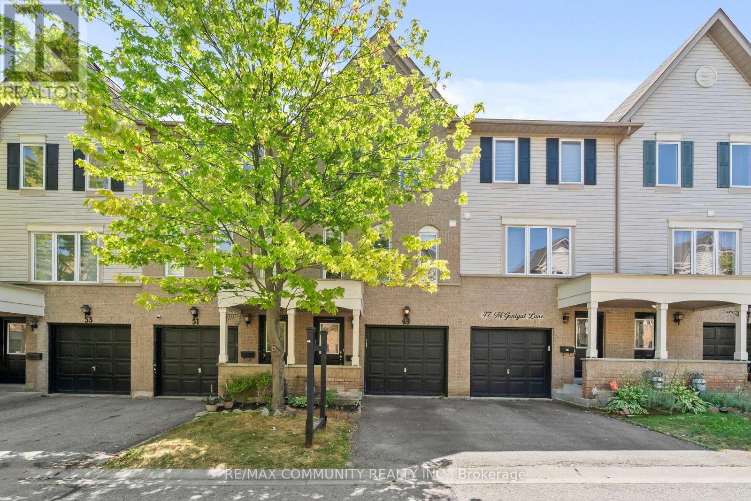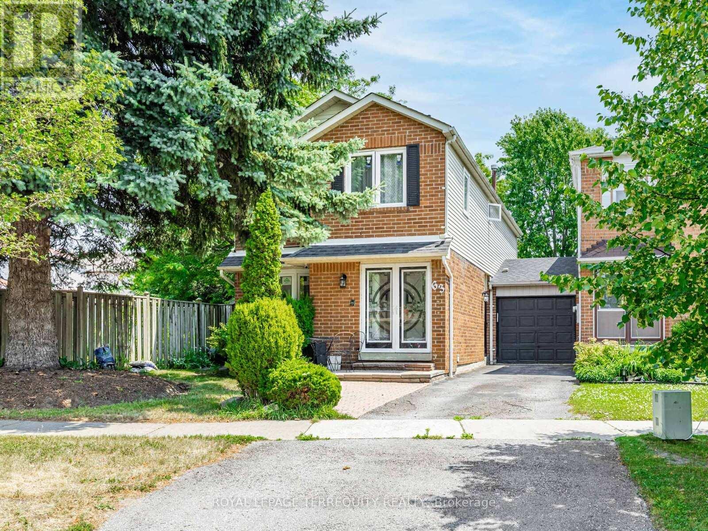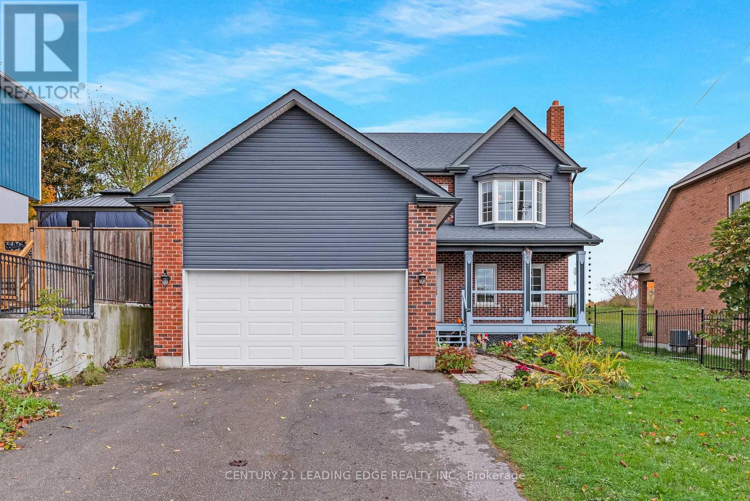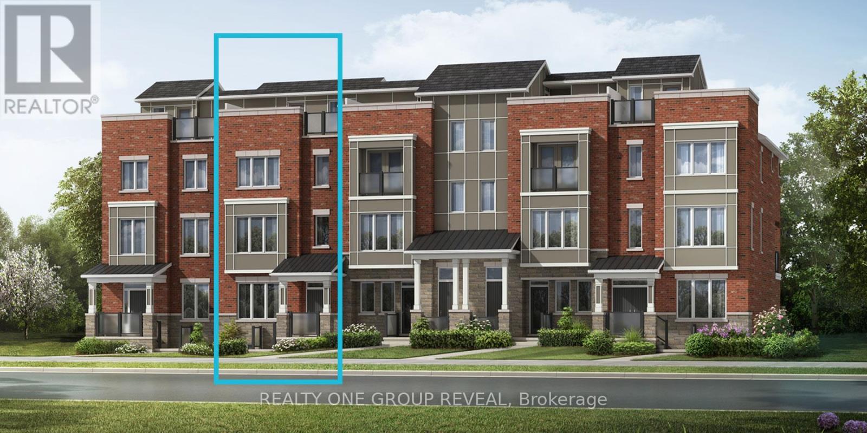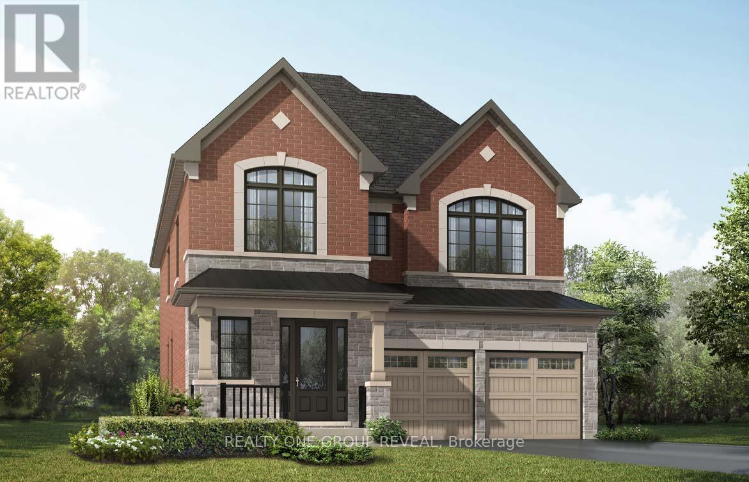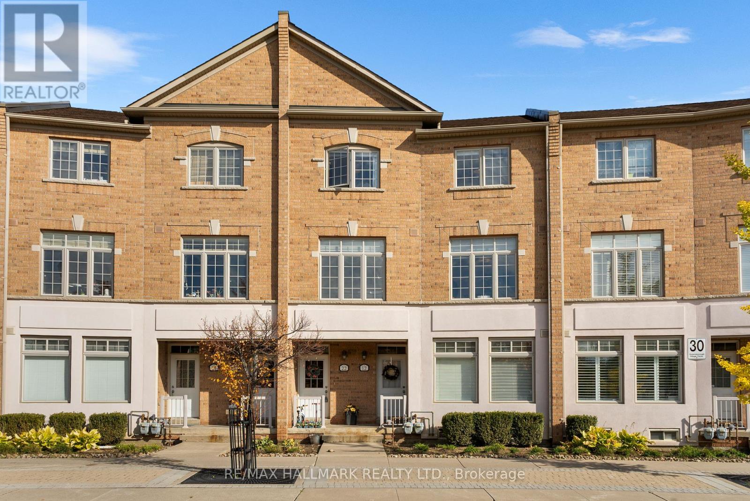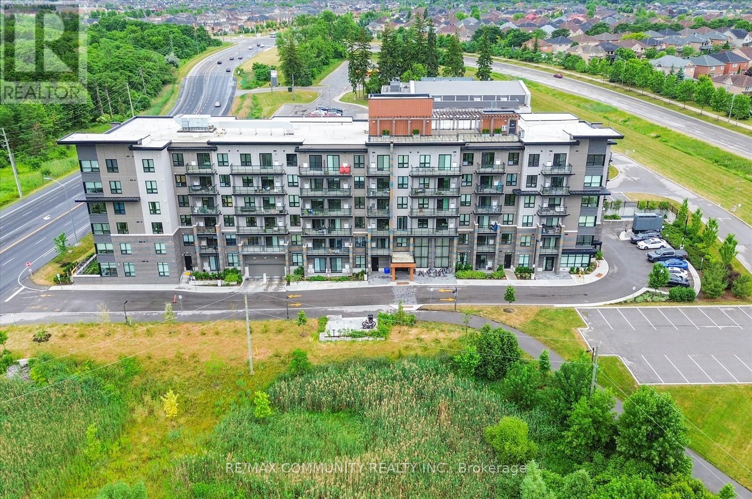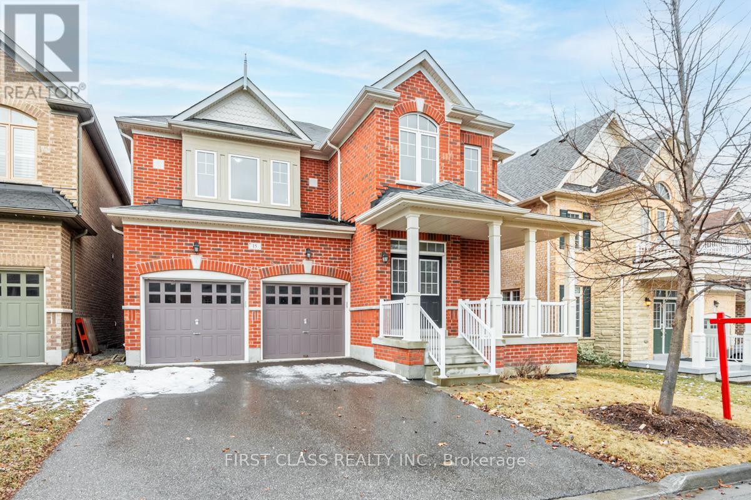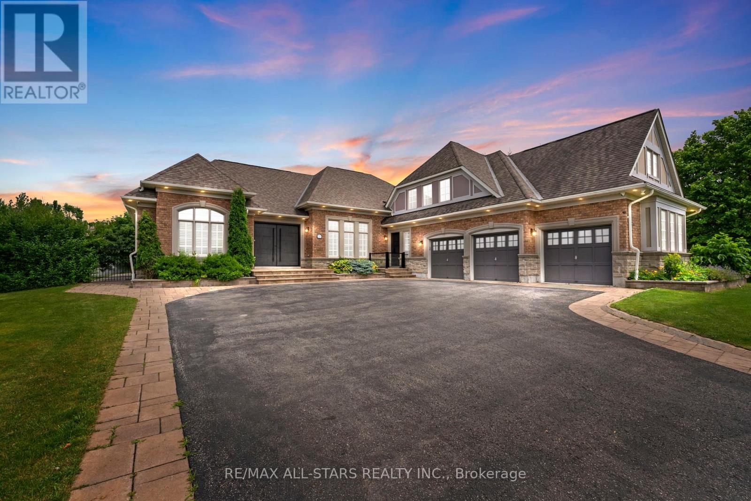
Highlights
Description
- Time on Houseful62 days
- Property typeSingle family
- StyleBungalow
- Median school Score
- Mortgage payment
Step into luxury living in Uxbridge's prestigious gated community, The Estates of Wyndance. This stunning 3+2 bed, 6 bath bungalow was extensively updated in 2021 and offers nearly 6,000 sq.ft. of finished living space on a 0.75-acre lot, thoughtfully designed for multi-generational living. The main floor features a grand foyer with formal living and dining, opening up to a gorgeous great room with coffered ceilings and gas fireplace, and a stunning custom kitchen with an oversized island with waterfall quartz countertop, premium built-in appliances, and extended cabinetry with crown moulding. The spacious primary suite offers two walk-in closets and a 5-piece ensuite bath with a double vanity, LED mirrors, standalone soaker tub, and glass shower. Two additional bedrooms with hardwood flooring and california shutters share a beautifully-updated 4-piece Jack & Jill bathroom. Enjoy the convenience of added storage in the custom mudroom with laundry, complete with access to the 3-Car Garage. A bright spacious loft above the garage with a full 3-piece bath provides the ideal nanny suite, home office, or private guest space. The finished basement/in-law suite offers incredible versatility, complete with its own custom kitchen, family and dining area, two bedrooms with egress windows, two full bathrooms, and a private den or office space. Outdoors, enjoy your private backyard retreat with an 18' x 36' Gunite pool, 1,780 sq ft of patio space, and a pool house with 4-piece bath - perfect for summer entertaining. Wyndance offers an exclusive gated lifestyle with walking trails, ponds, tennis, pickleball, basketball courts, and a deeded Platinum ClubLink Golf Membership for One. Just 15 minutes to Hwy 407, Wyndance offers the perfect balance of privacy and convenience, with a school bus route servicing the community and easy access to Uxbridge's charming downtown, shopping, dining, and scenic trails. Enjoy peaceful country living without sacrificing convenience! (id:63267)
Home overview
- Cooling Central air conditioning
- Heat source Natural gas
- Heat type Forced air
- Has pool (y/n) Yes
- Sewer/ septic Sanitary sewer
- # total stories 1
- Fencing Fenced yard
- # parking spaces 11
- Has garage (y/n) Yes
- # full baths 6
- # total bathrooms 6.0
- # of above grade bedrooms 5
- Flooring Hardwood, vinyl
- Community features School bus
- Subdivision Rural uxbridge
- Directions 2098497
- Lot desc Landscaped, lawn sprinkler
- Lot size (acres) 0.0
- Listing # N12272877
- Property sub type Single family residence
- Status Active
- 4th bedroom 3.83m X 3.96m
Level: Basement - Recreational room / games room 11.13m X 6.77m
Level: Basement - Office 4.02m X 3.72m
Level: Basement - Kitchen 10.03m X 5.68m
Level: Basement - 5th bedroom 3.74m X 4.02m
Level: Basement - Primary bedroom 4.06m X 6.78m
Level: Main - Dining room 3.83m X 5.03m
Level: Main - Living room 4.16m X 4.43m
Level: Main - 3rd bedroom 4.52m X 3.2m
Level: Main - 2nd bedroom 3.38m X 3.66m
Level: Main - Great room 5.03m X 5.25m
Level: Main - Kitchen 3.83m X 4.93m
Level: Main - Loft 5.32m X 7.38m
Level: Upper
- Listing source url Https://www.realtor.ca/real-estate/28580137/21-country-club-crescent-uxbridge-rural-uxbridge
- Listing type identifier Idx

$-5,953
/ Month

