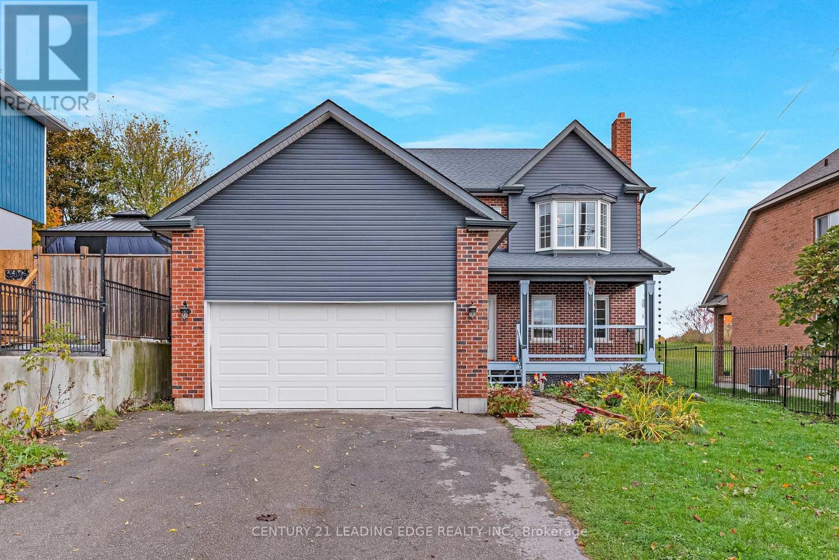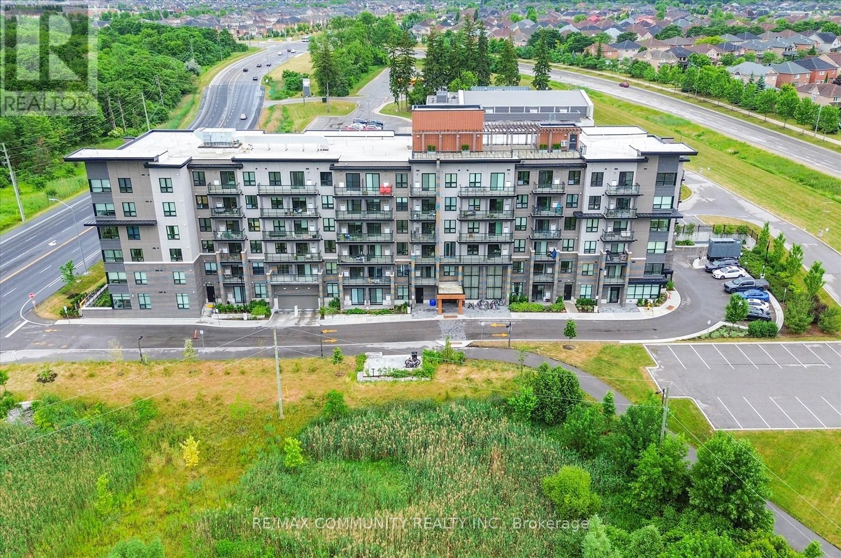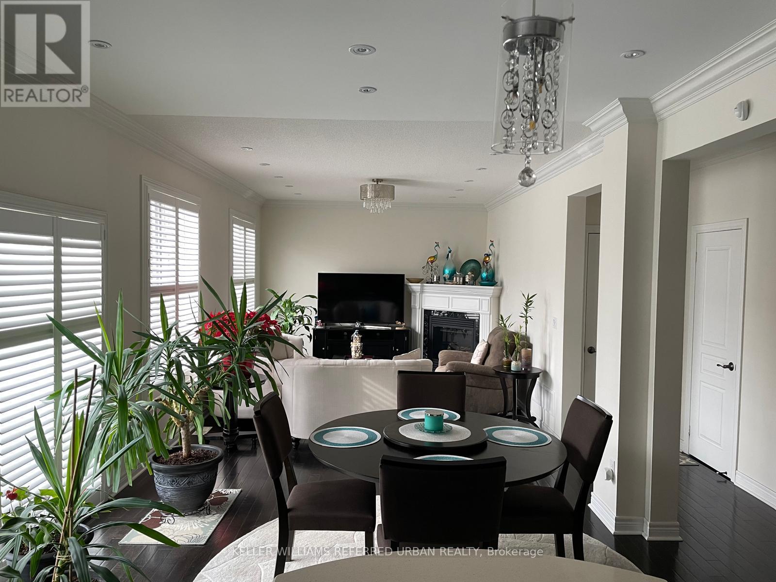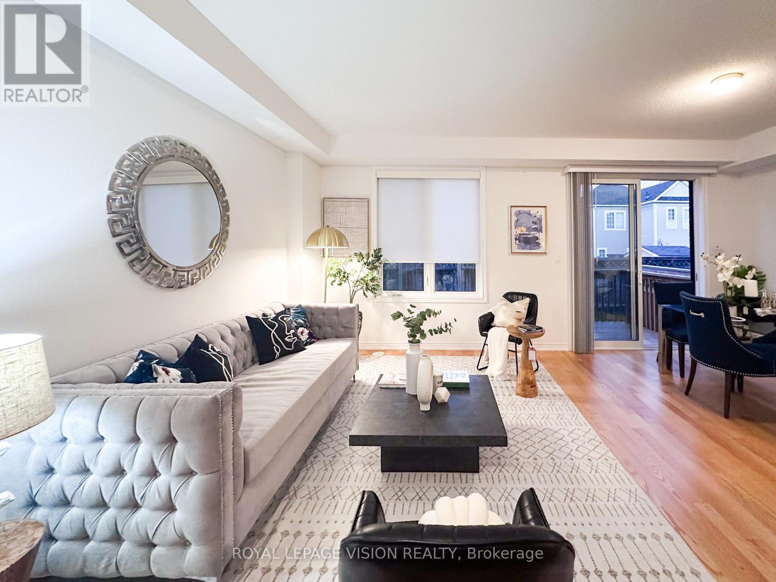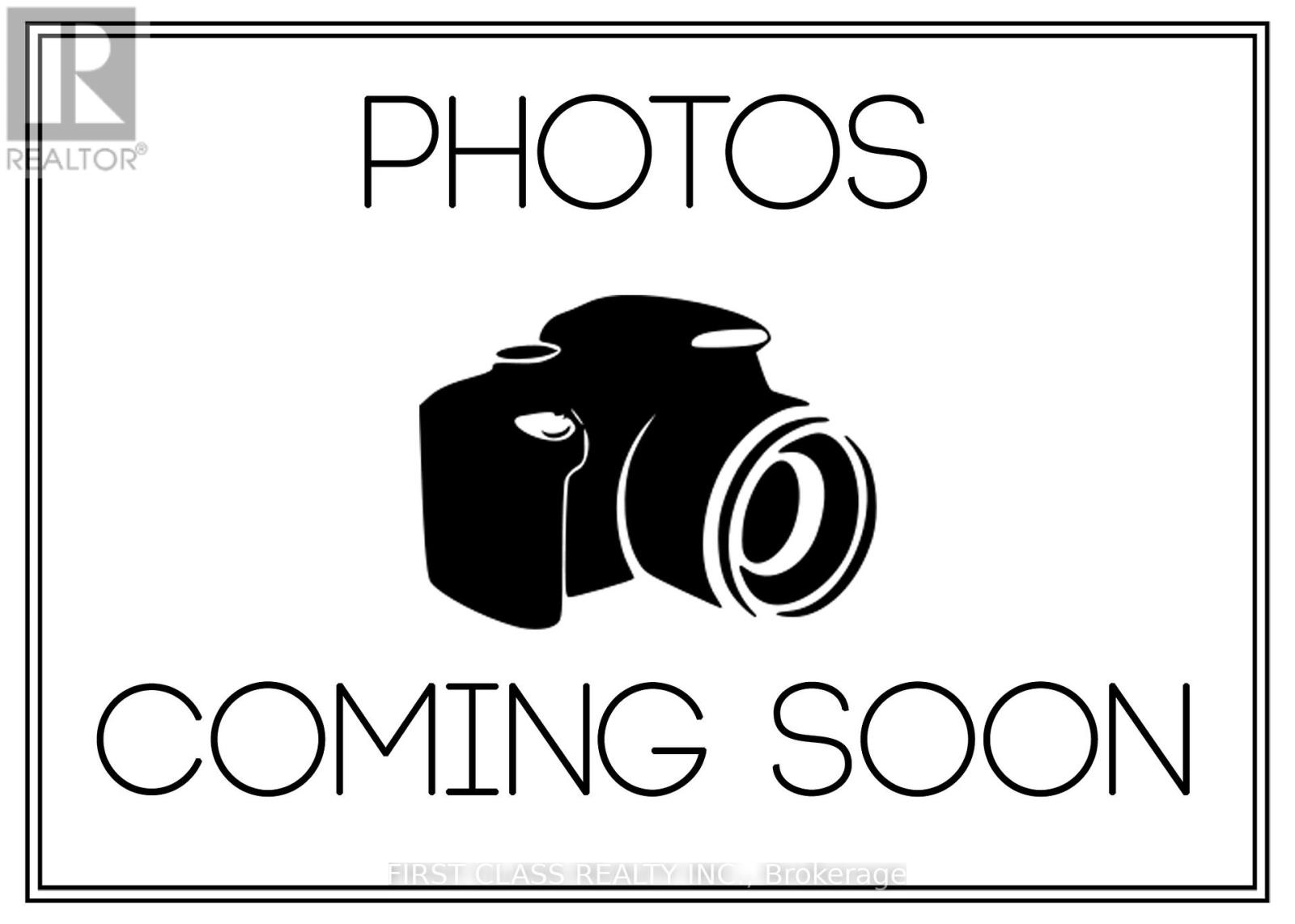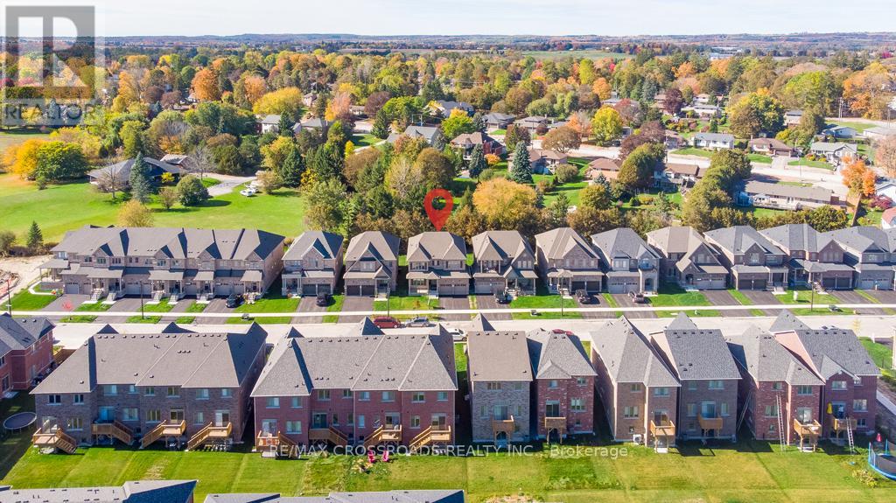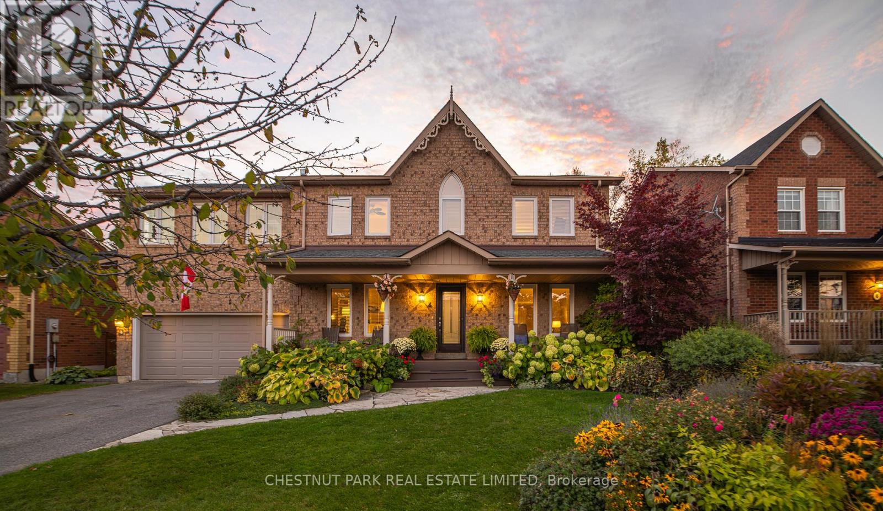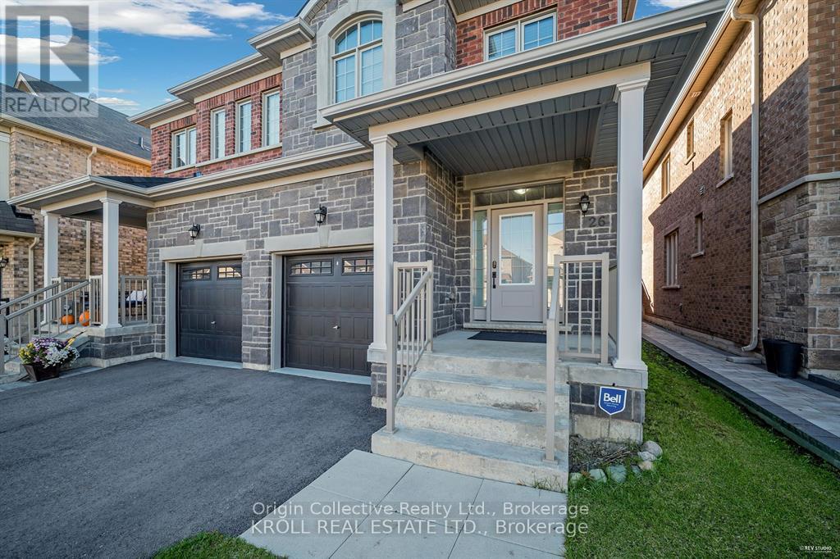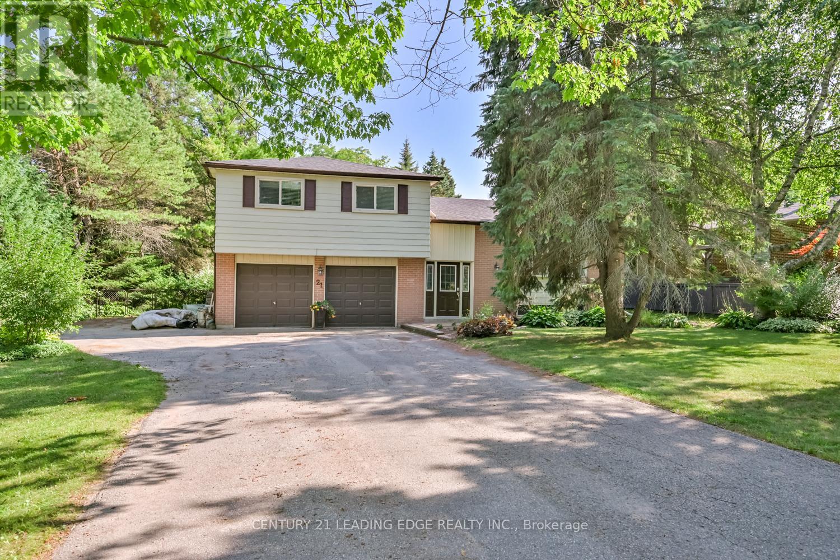
Highlights
Description
- Time on Housefulnew 5 days
- Property typeSingle family
- Median school Score
- Mortgage payment
Welcome to this charming and versatile home situated on an expansive and beautifully landscaped 0.38-acre lot. Offering endless possibilities, this property is perfect for families, investors, or anyone looking to customize their dream home. Step inside to a bright and inviting combined living and dining room featuring rich hardwood floors and large windows that fill the space with natural light. The eat-in kitchen is functional and spacious, boasting wall to wall cabinetry with a built- in desk and two walkouts to a large deck, making outdoor dining and entertaining a breeze. With three generously sized bedrooms, it is ideal for growing families. A finished walk-up basement offers additional living space with a large recreation room and 3pc bathroom. Love the outdoors? You'll be impressed by the massive, private backyard, a true retreat with a children's play area, mature trees, and lush greenery. There's more than enough space to host summer barbecues, garden to your hearts content, or simply relax and enjoy the peace and quiet. Conveniently located close to schools, parks, shopping, and transit, this home combines suburban serenity with city accessibility. (id:63267)
Home overview
- Cooling Central air conditioning
- Heat source Natural gas
- Heat type Forced air
- Sewer/ septic Septic system
- # parking spaces 10
- Has garage (y/n) Yes
- # full baths 2
- # total bathrooms 2.0
- # of above grade bedrooms 3
- Flooring Hardwood
- Subdivision Uxbridge
- Lot size (acres) 0.0
- Listing # N12465553
- Property sub type Single family residence
- Status Active
- Recreational room / games room 5.14m X 4.31m
Level: Basement - Living room 3.39m X 3.38m
Level: Main - Dining room 3.89m X 1.89m
Level: Main - Kitchen 4.77m X 2.78m
Level: Main - Eating area 2.79m X 2.39m
Level: Main - 2nd bedroom 3.87m X 2.88m
Level: Upper - 3rd bedroom 3.07m X 2.72m
Level: Upper - Primary bedroom 3.87m X 2.88m
Level: Upper
- Listing source url Https://www.realtor.ca/real-estate/28996525/21-jonathan-street-uxbridge-uxbridge
- Listing type identifier Idx

$-2,664
/ Month

