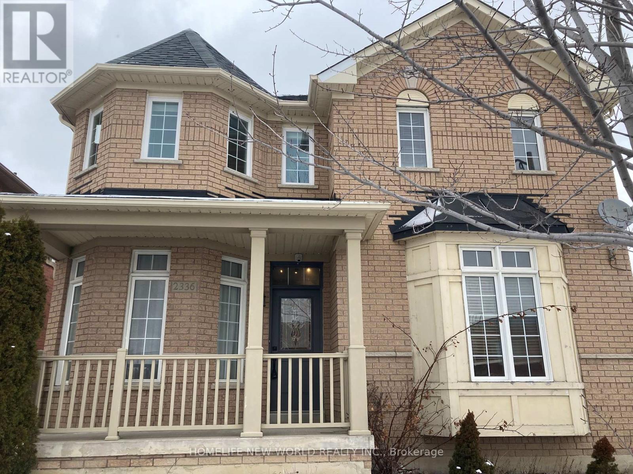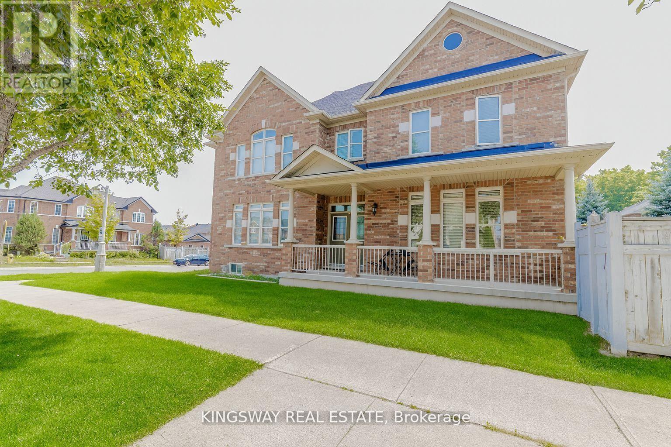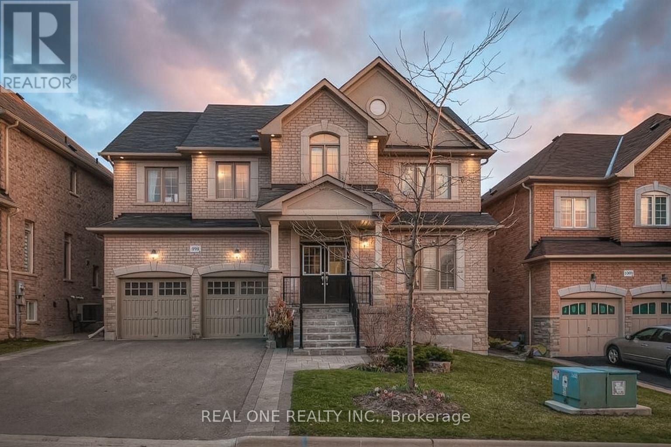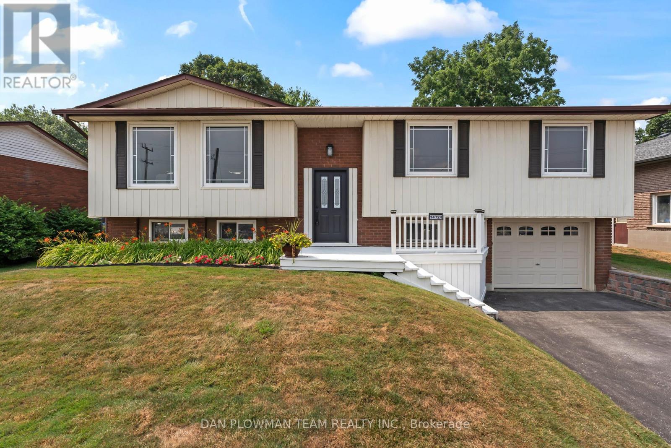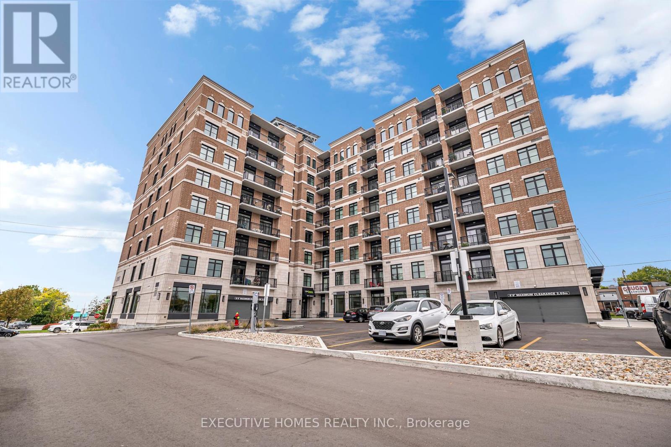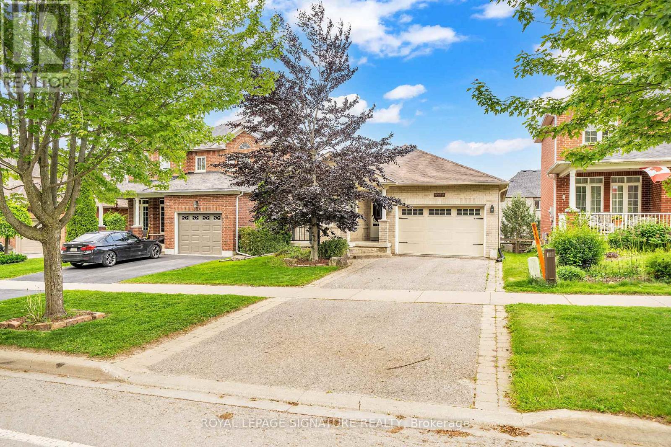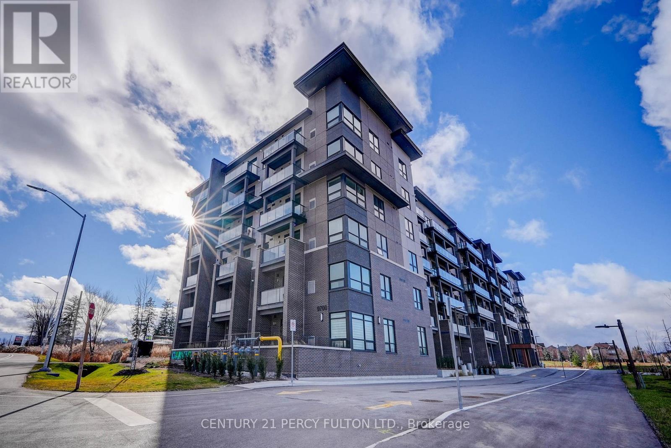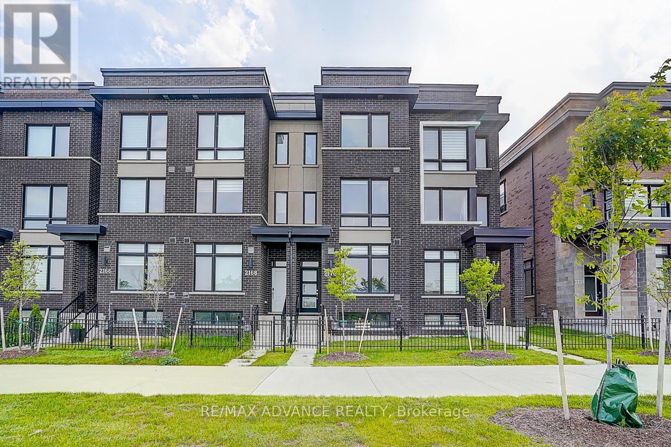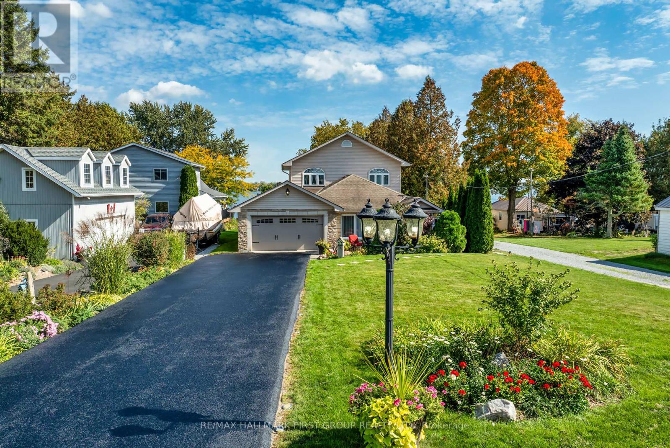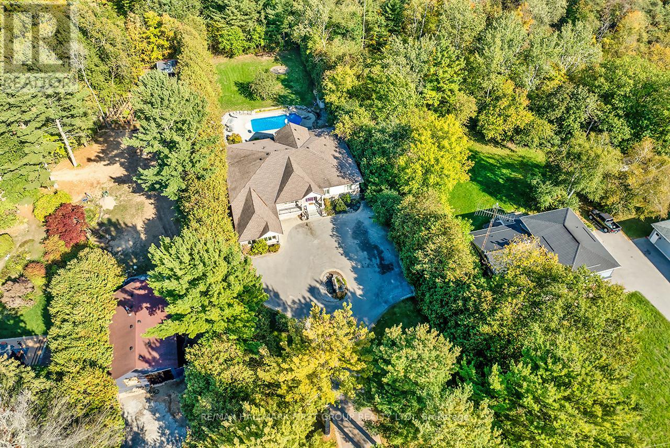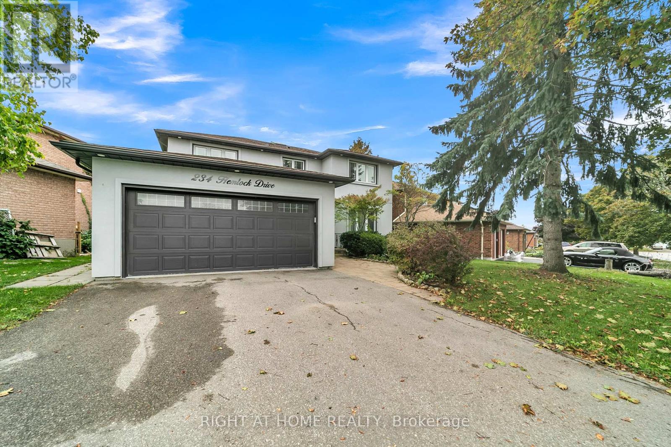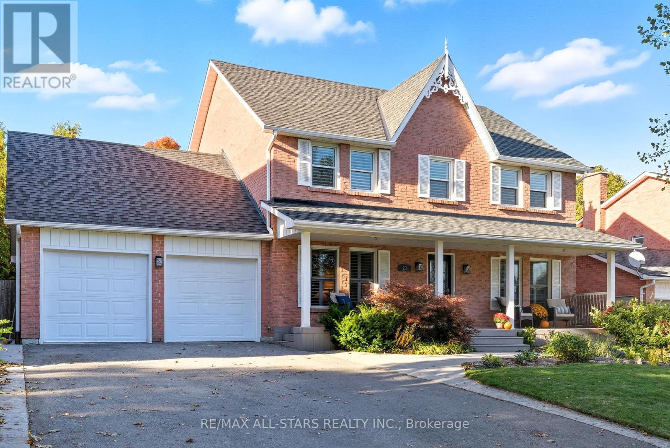
Highlights
Description
- Time on Housefulnew 6 days
- Property typeSingle family
- Median school Score
- Mortgage payment
Exceptional 2-storey home on a gorgeous lot in desirable Quaker Village! Situated on a beautifully landscaped 61.02ft x 168.04ft lot (MPAC) with direct views of Quaker Commons walking trails and parks, this meticulously maintained 4-bed, 3-bath home offers 2,220 sq.ft. (MPAC) of living space plus a finished lower level, perfect for family living and entertaining. Built 1990, this home boasts a sweeping covered front porch, ideal for morning coffee or evening chats. The garage includes access to the customized laundry/mudroom, and a side flagstone walkway leads to a lush, private backyard oasis featuring mature trees, vibrant gardens, a graceful waterfall feature, deck, gazebo, and garden shed, all within a fenced yard. Inside, enjoy a freshly painted foyer with crown moulding and a striking curved wood staircase. The main floor is adorned with pot lights and features an open-concept living/family room with gas FP and custom B/I's, large windows and California shutters. The updated modern kitchen is a chef's dream, offering stainless steel appliances, granite countertops, stone backsplash, a large island with wine rack and extra storage, and a walk-out to the backyard deck and gazebo from the sun-filled breakfast area. The upper level features a spacious primary suite with a 5-pc ensuite and a custom W/I closet, and three additional generous bedrooms, with double closets and large windows. A 2nd bedroom includes a B/I bookcase for added functionality. The finished lower level is warm and inviting, showcasing a cozy family room with WB FP nestled in a natural stone surround, and a B/I bookshelf. There's also a home gym with floor-to-ceiling mirrors and a rock climbing accent wall, plus a large utility/storage room with B/I shelving. A rare opportunity to own a lovingly updated home on one of the best lots in the neighbourhood. Steps to parks, schools, and all the beautiful amenities Uxbridge has to offer! (id:63267)
Home overview
- Cooling Central air conditioning
- Heat source Natural gas
- Heat type Forced air
- Sewer/ septic Sanitary sewer
- # total stories 2
- Fencing Fully fenced, fenced yard
- # parking spaces 6
- Has garage (y/n) Yes
- # full baths 2
- # half baths 1
- # total bathrooms 3.0
- # of above grade bedrooms 4
- Flooring Hardwood, carpeted
- Has fireplace (y/n) Yes
- Community features School bus
- Subdivision Uxbridge
- View View
- Directions 2172559
- Lot desc Landscaped
- Lot size (acres) 0.0
- Listing # N12440808
- Property sub type Single family residence
- Status Active
- 4th bedroom 2.94m X 3.21m
Level: 2nd - Primary bedroom 3.31m X 6.55m
Level: 2nd - 3rd bedroom 2.89m X 4.99m
Level: 2nd - 2nd bedroom 3.14m X 3.71m
Level: 2nd - Kitchen 3.19m X 4.34m
Level: Main - Family room 3.31m X 4.64m
Level: Main - Living room 3.2m X 5.23m
Level: Main - Dining room 3.31m X 4.92m
Level: Main - Laundry 2.98m X 4.69m
Level: Main
- Listing source url Https://www.realtor.ca/real-estate/28943080/23-bolton-drive-uxbridge-uxbridge
- Listing type identifier Idx

$-3,917
/ Month

