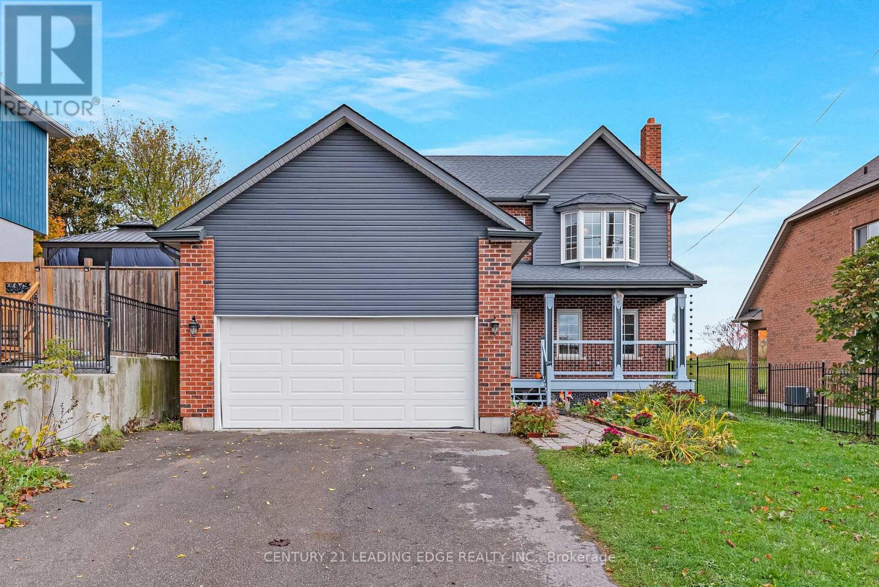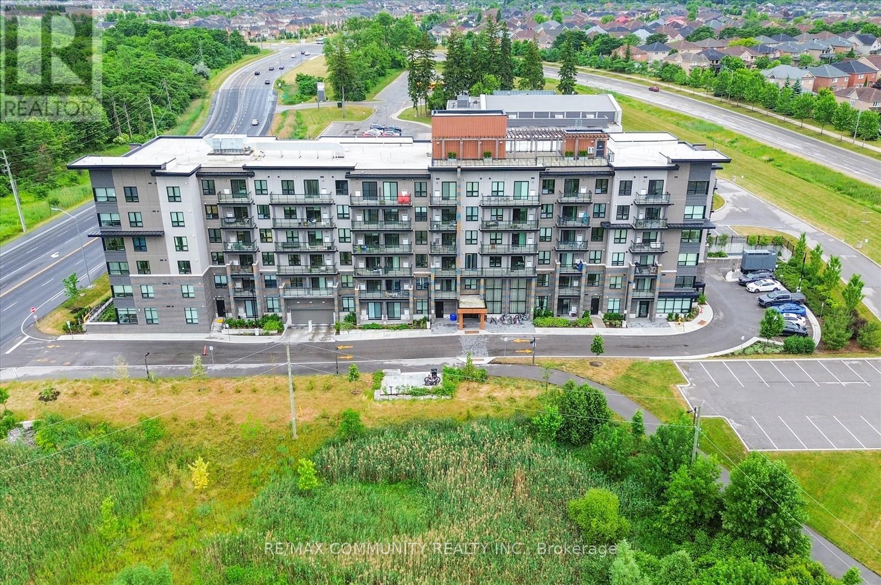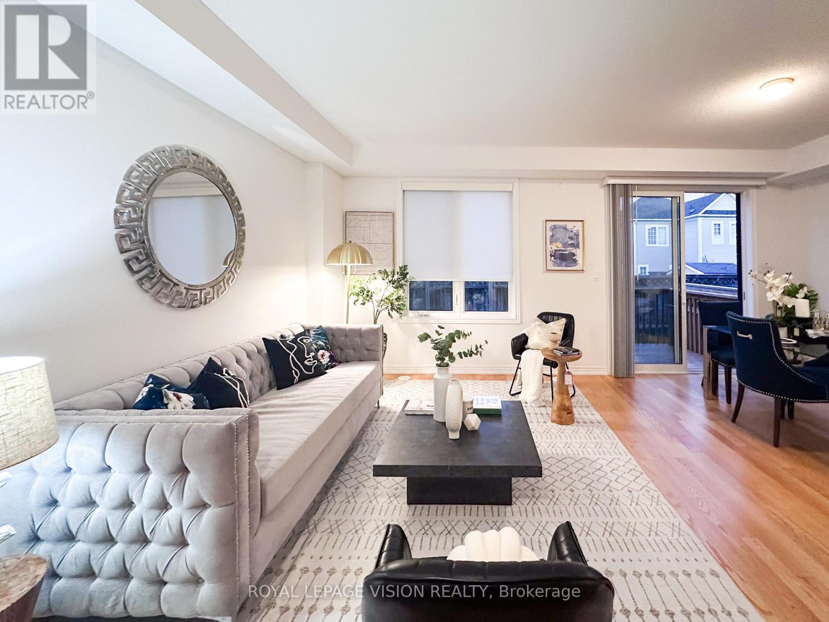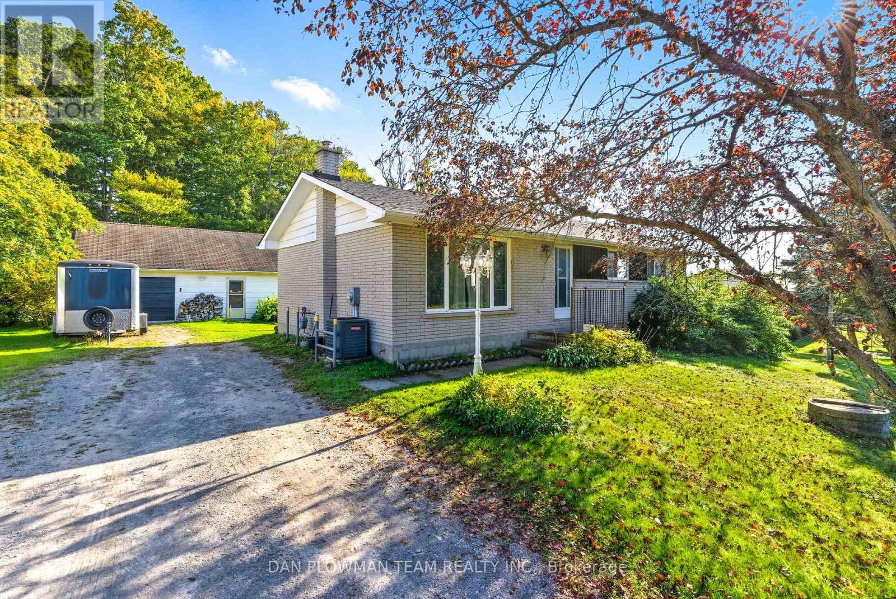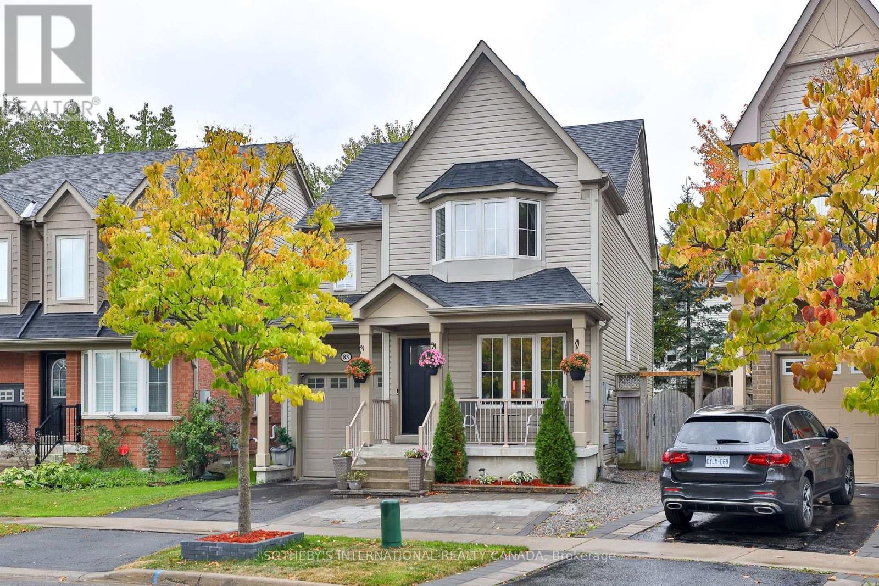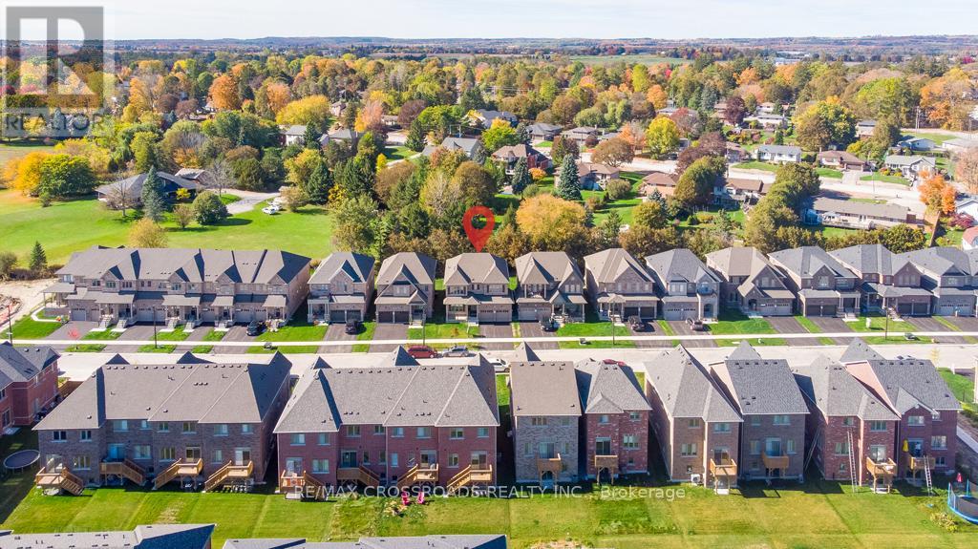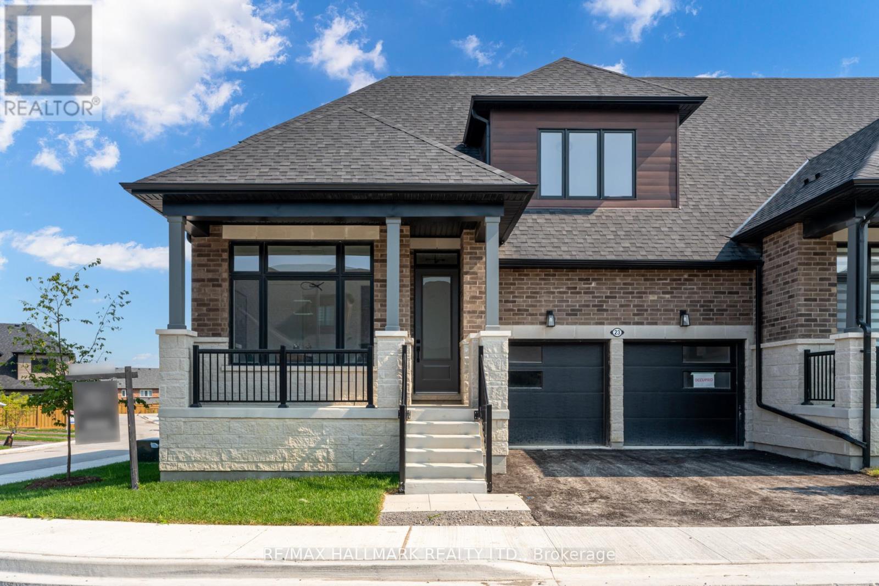
Highlights
Description
- Time on Housefulnew 5 days
- Property typeSingle family
- Median school Score
- Mortgage payment
Welcome to the pinnacle of modern living at this exquisite 2400sqft *End Unit Townhouse* accented with top-of-the-line finishes. Marvel at the lofted ceiling area in the living room, that seamlessly connects the ground floor to the second level, amplifying the sense of space & airiness. With 4 beds and 3 baths, including a main floor primary suite, this home offers the utmost in convenience & versatility. Experience the joy of everyday living bathed in natural light, courtesy of expansive windows. Whether entertaining guests or simply unwinding after a long day, the open-concept design ensures effortless flow & connectivity between living spaces. For the discerning chef, the gourmet kitchen awaits, equipped with modern appliances, ample storage, & sleek stone countertops. Beyond the confines of this exquisite abode, embrace a lifestyle defined by convenience and tranquility. Explore the vibrant community of Uxbridge, with its charming shops, scenic parks, & trails just moments away. **EXTRAS** *Premium Corner Lot * 2400 SqFt Above Grade * Walkout Basement - Fit for Separate Apartment or Bright & Open Rec Room * Double Car Garage + 2 Car Driveway * Upgraded Finishes * Main Floor Laundry * Open & Flowing Layout * Upgraded Fixtures* (id:63267)
Home overview
- Cooling Central air conditioning
- Heat source Natural gas
- Heat type Forced air
- Sewer/ septic Sanitary sewer
- # total stories 2
- # parking spaces 4
- Has garage (y/n) Yes
- # full baths 2
- # half baths 1
- # total bathrooms 3.0
- # of above grade bedrooms 4
- Flooring Hardwood, carpeted, concrete
- Has fireplace (y/n) Yes
- Subdivision Uxbridge
- Lot size (acres) 0.0
- Listing # N12246573
- Property sub type Single family residence
- Status Active
- Loft 5.73m X 4.96m
Level: 2nd - 2nd bedroom 3.32m X 5.38m
Level: 2nd - 3rd bedroom 3.67m X 4.51m
Level: 2nd - Recreational room / games room 10.7m X 8.53m
Level: Basement - Living room 4.54m X 4.29m
Level: Main - Primary bedroom 3.35m X 5.27m
Level: Main - Kitchen 5.53m X 2.58m
Level: Main - Mudroom 1.88m X 2.09m
Level: Main - Office 3.23m X 3.03m
Level: Main
- Listing source url Https://www.realtor.ca/real-estate/28523612/23-vern-robertson-gate-uxbridge-uxbridge
- Listing type identifier Idx

$-3,197
/ Month

