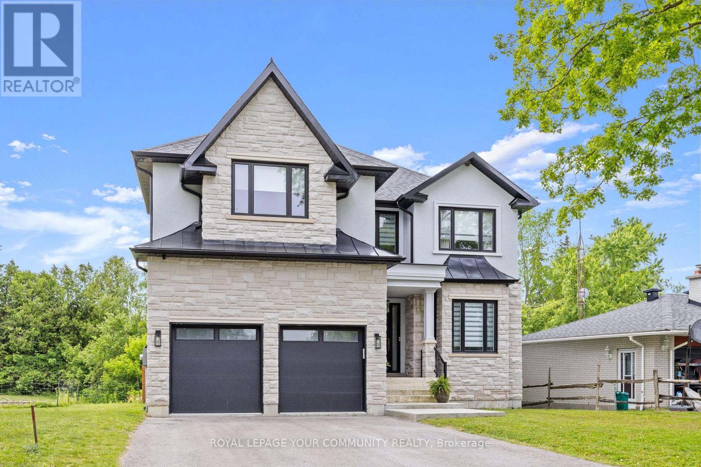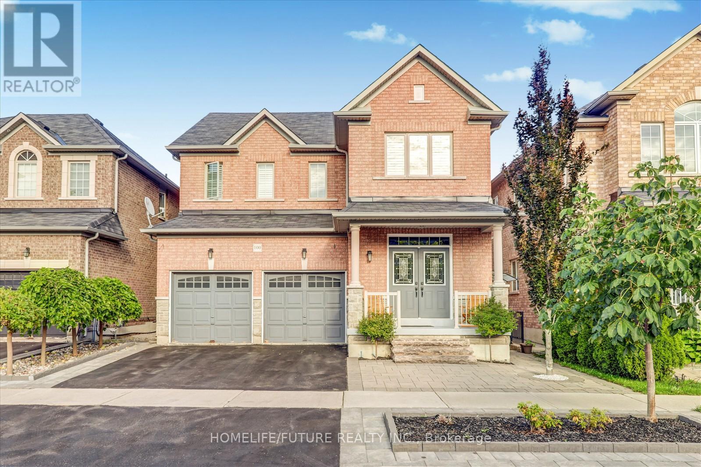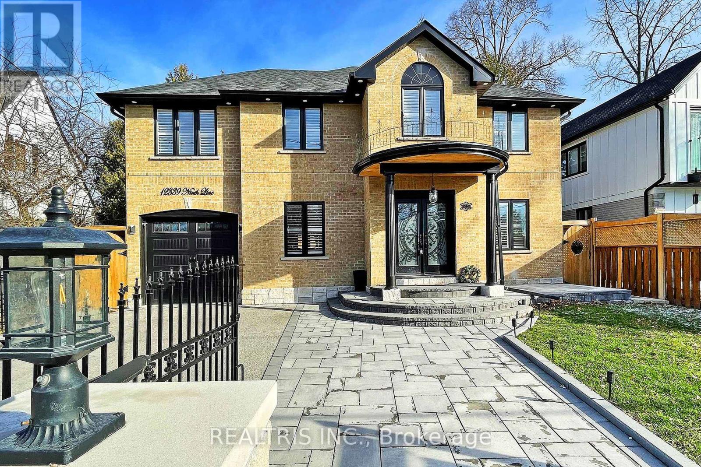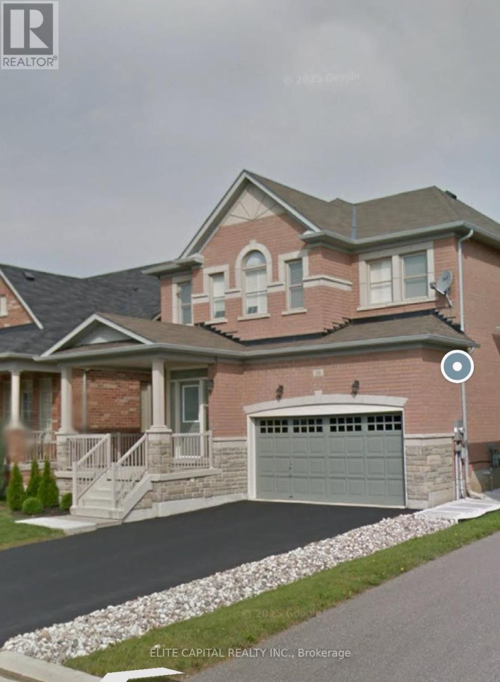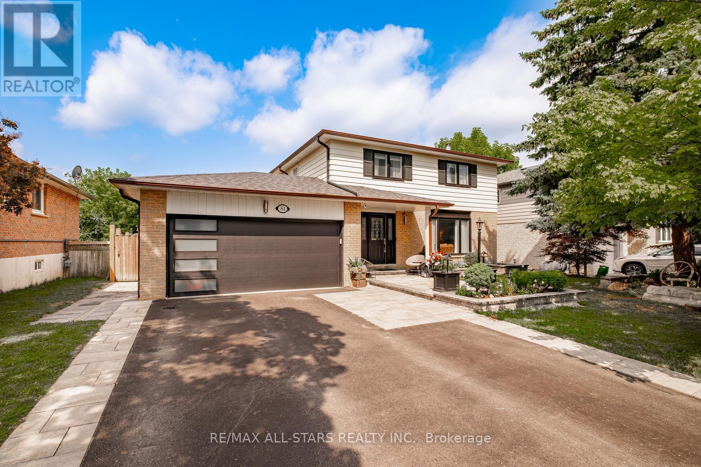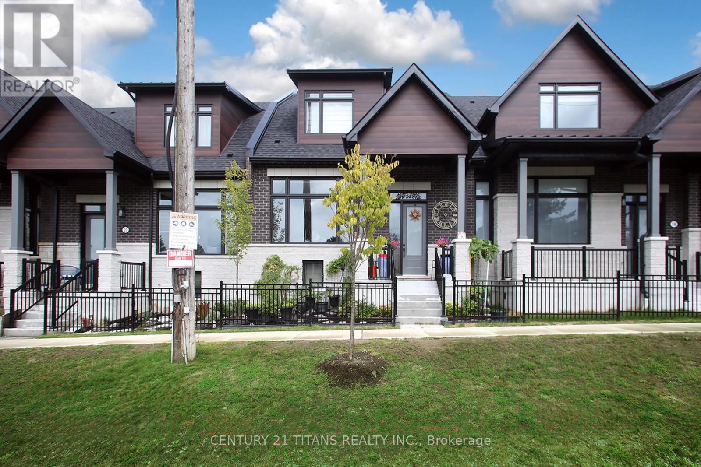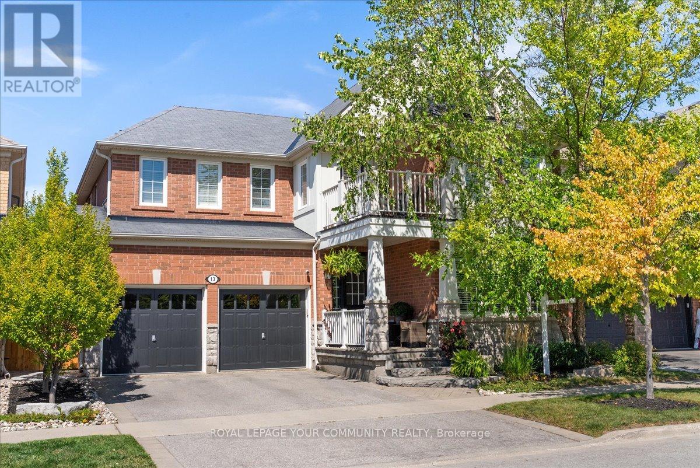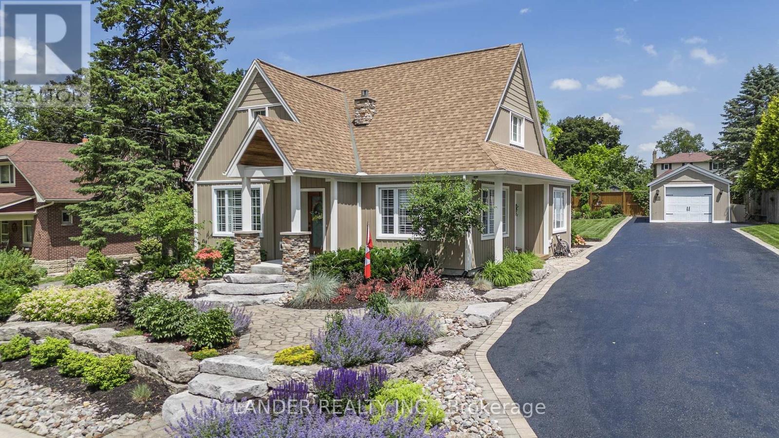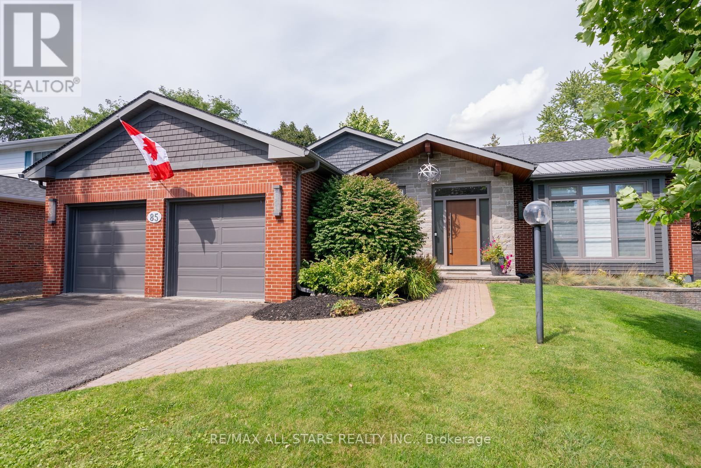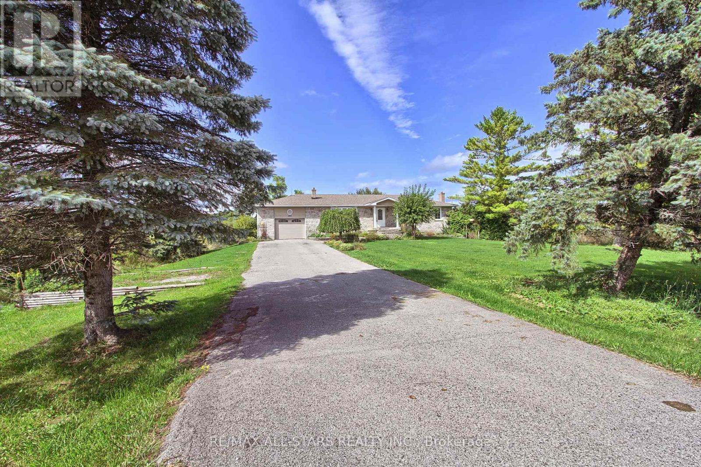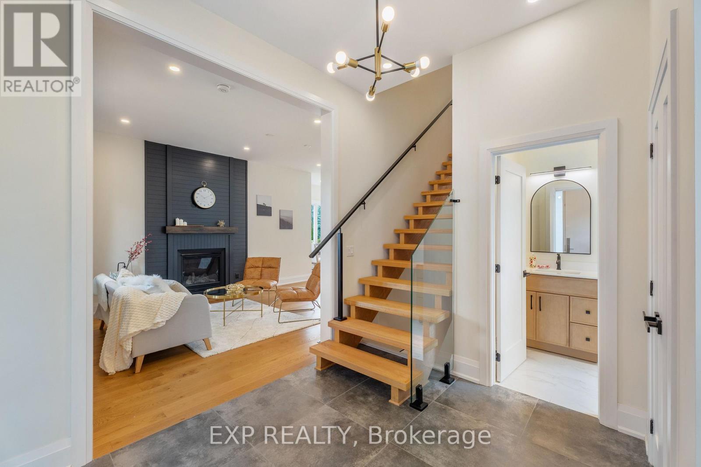
Highlights
Description
- Time on Housefulnew 2 days
- Property typeSingle family
- Median school Score
- Mortgage payment
New Custom Luxury Home in the Heart of Uxbridge! Step into this modern masterpiece at 271 Main Street Northwhere thoughtful craftsmanship meets timeless elegance. Built to stand the test of time, this custom-designed home features approx. 4,000 sqft. living space with an extra-thick insulated foundation, offering an ultra-durable structural. Inside, youre greeted by handcrafted oak staircases with sleek metal railings and elegant glass accents, flowing seamlessly into engineered hardwood floors throughout both levels. The 10 ceilings and floor-to-ceiling fireplace anchor the living space in warmth and sophistication, while modern lighting fixtures elevate every room with designer flair. The galley-style kitchen is a showstopper complete with a large island, coffee bar, brand-new appliances, and a walk-through to the mudroom for day-to-day ease. The 4+1 bedrooms feature large windows, double closets, and rich hardwood flooring. The primary retreat offers a vaulted ceiling with exposed beams, oversized windows, and spa-like ambiance. Bathrooms boast heated floors and double vanities for luxurious comfort. The fully finished basement includes a legal suite with separate entry, full kitchen, laundry, and spacious living perfect for multi-generational living or rental income. A modern glass wall accent and second fireplace complete the lower level with style. Live the Uxbridge lifestylewalk to quaint shops, cafes, parks, trails, golf, and schools, all while enjoying the charm of small-town living just under an hour from Toronto. Uxbridge is known as the Trail Capital of Canada, offering unmatched outdoor adventure and community charm.This home is the perfect blend of luxury, durability, and lifestyle. Welcome home. (id:63267)
Home overview
- Cooling Central air conditioning
- Heat source Natural gas
- Heat type Forced air
- Sewer/ septic Septic system
- # total stories 2
- # parking spaces 6
- Has garage (y/n) Yes
- # full baths 3
- # half baths 1
- # total bathrooms 4.0
- # of above grade bedrooms 5
- Flooring Vinyl, hardwood, ceramic
- Has fireplace (y/n) Yes
- Community features Community centre
- Subdivision Rural uxbridge
- Lot size (acres) 0.0
- Listing # N12378535
- Property sub type Single family residence
- Status Active
- Primary bedroom 5.3m X 3.96m
Level: 2nd - 3rd bedroom 3.47m X 2.76m
Level: 2nd - 4th bedroom 4.08m X 3.96m
Level: 2nd - 2nd bedroom 4.34m X 4.06m
Level: 2nd - 5th bedroom 4.54m X 2.41m
Level: Lower - Dining room 7.31m X 4.97m
Level: Lower - Recreational room / games room 9.11m X 5.46m
Level: Lower - Den 2.97m X 1.75m
Level: Lower - Kitchen 7.31m X 4.97m
Level: Lower - Living room 7.31m X 4.97m
Level: Lower - Foyer 3.21m X 3.29m
Level: Main - Dining room 4.06m X 2.81m
Level: Main - Living room 3.96m X 5.44m
Level: Main - Mudroom 2.34m X 1.91m
Level: Main - Kitchen 6.04m X 4.06m
Level: Main
- Listing source url Https://www.realtor.ca/real-estate/28808639/271-main-street-n-uxbridge-rural-uxbridge
- Listing type identifier Idx

$-4,000
/ Month



