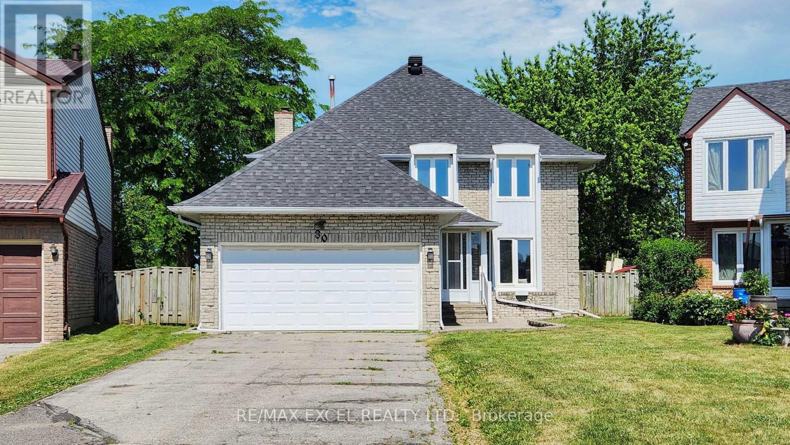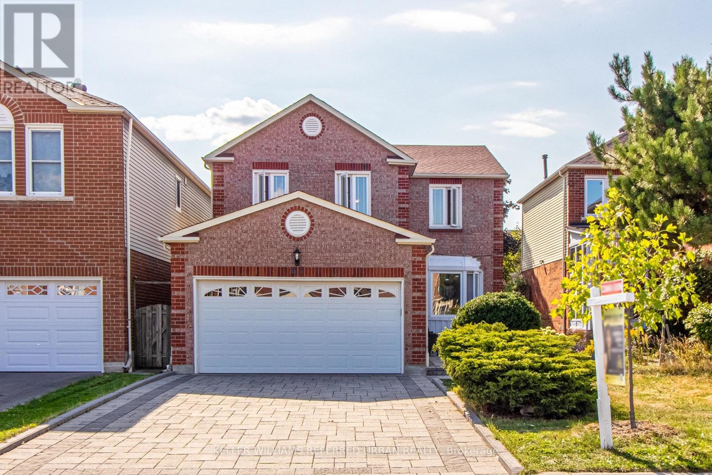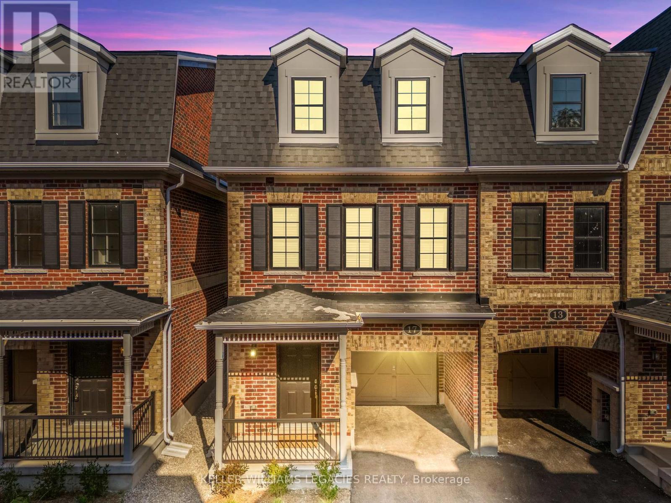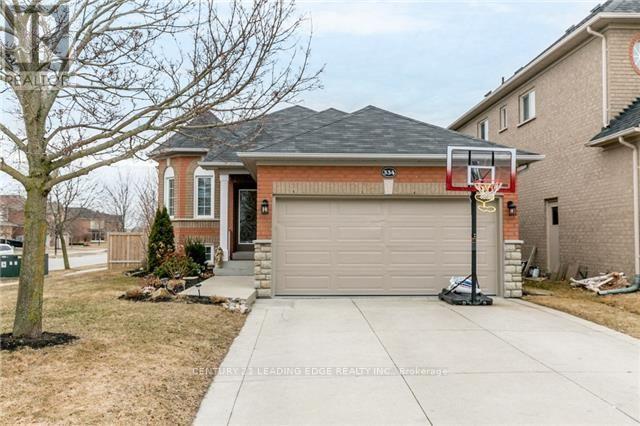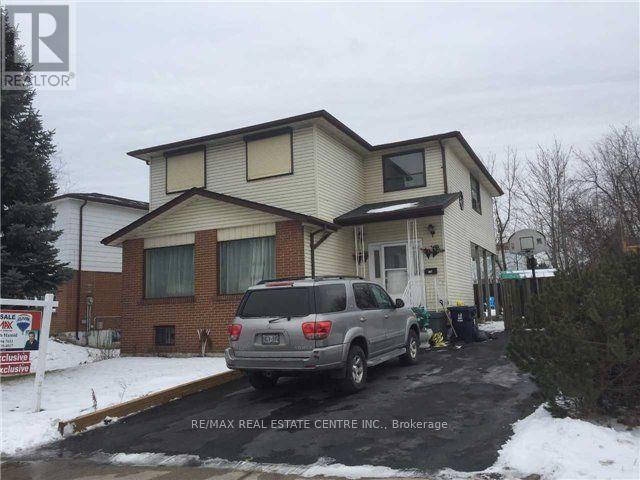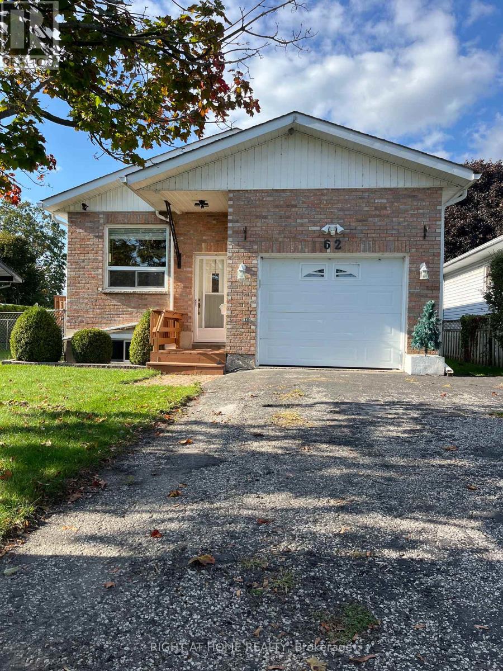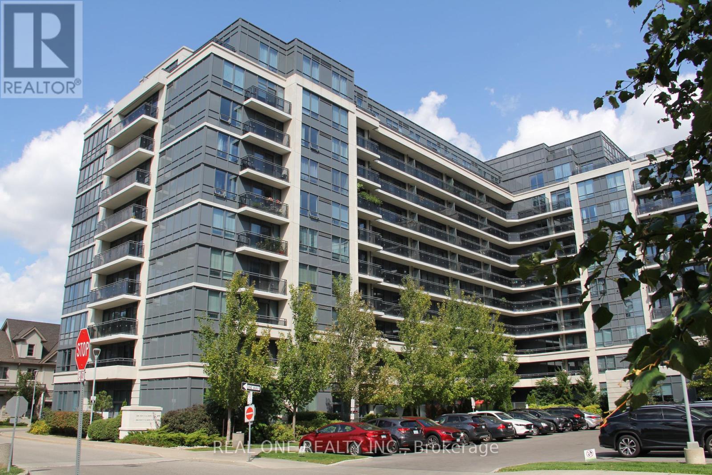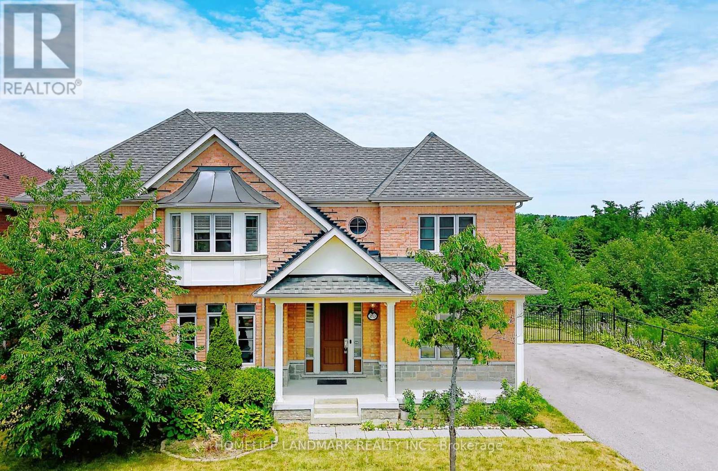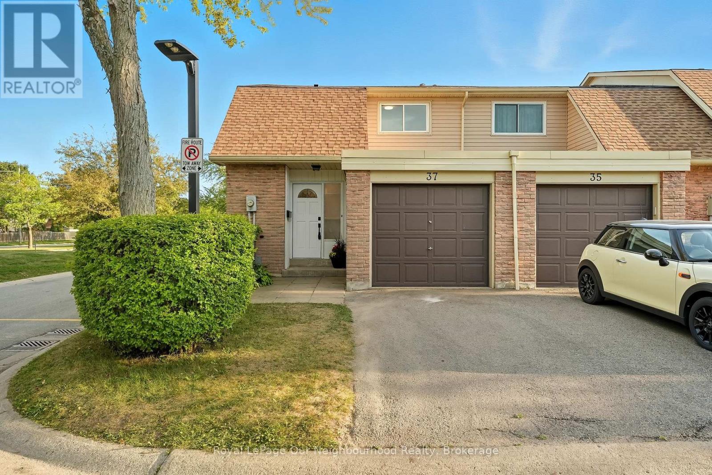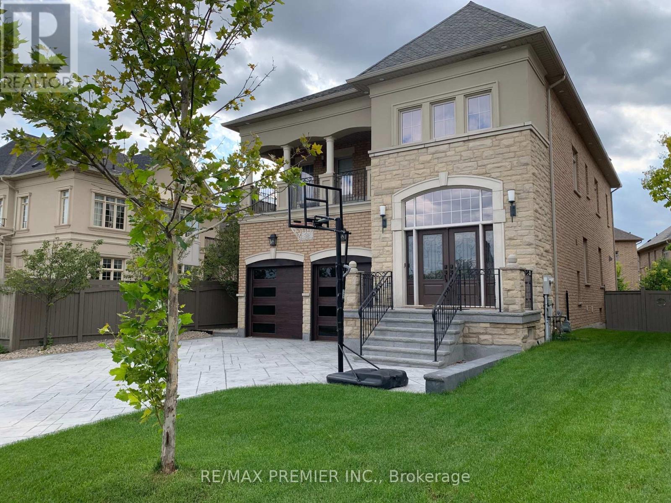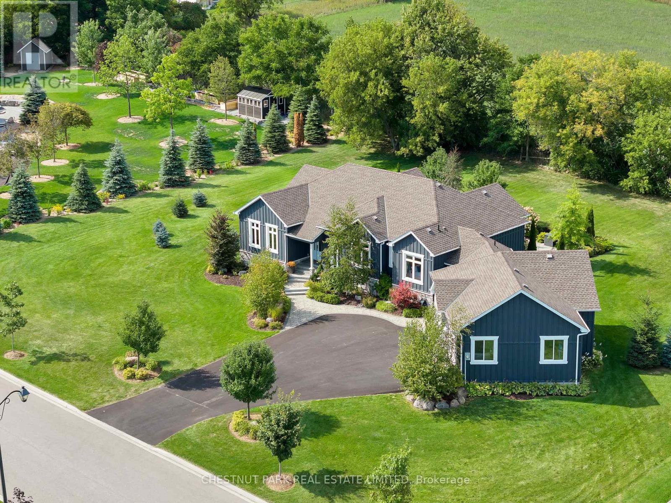
Highlights
Description
- Time on Housefulnew 4 hours
- Property typeSingle family
- StyleBungalow
- Median school Score
- Mortgage payment
Exceptionally finished custom bungalow features meticulous craftsmanship throughout, and is set on a private cul-de-sac with picturesque 3/4-acre lot, offering 3+1 beds, 4 baths & 2,337 square feet of living space, above grade. The airy, open-concept main level is designed for both everyday living and effortless entertaining with 10-foot ceilings, solid wood 9 ft interior doos, and oversized custom exterior doors. Top-of-the-line Northern Wide Plank white oak hardwood flows seamlessly throughout both levels. At the heart of the home is a bespoke chefs kitchen with Luxor cabinetry, anchored by an oversized island and flanked by premium appliances. Luxurious living continues with an expansive 3-car garage, a well-planned mudroom, an elegant main-level office, and serene views of the private yard from nearly every window. The primary suite is a peaceful retreat, complete with a spa-like 5-piece en-suite with wall-to-wall marble penny tile, and Starphire shower glass. The finished lower level is designed for entertainment featuring a large recreation room, games area, built-in bar, gym, and a second primary bedroom with walk-in closet bringing the total living space to almost 4,500 square feet. Every detail has been thoughtfully considered from the interiors to the backyard, where an additional $150,000 has been invested to create a true backyard oasis. Heat-resistant composite decking leads to a lower patio designed for dining and lounging among beautiful gardens with a fully automated sprinkler system. Less than 15 minutes from the 404, this rare offering places you among an exclusive enclave of just 10 executive homes. Here, unmatched quality and comfort combine in a home where your family can truly settle, grow, and stay for a lifetime. (id:63267)
Home overview
- Cooling Central air conditioning
- Heat source Propane
- Heat type Heat pump
- Sewer/ septic Septic system
- # total stories 1
- # parking spaces 12
- Has garage (y/n) Yes
- # full baths 3
- # half baths 1
- # total bathrooms 4.0
- # of above grade bedrooms 4
- Flooring Hardwood
- Has fireplace (y/n) Yes
- Community features Community centre
- Subdivision Rural uxbridge
- Lot desc Landscaped, lawn sprinkler
- Lot size (acres) 0.0
- Listing # N12401720
- Property sub type Single family residence
- Status Active
- Exercise room 4.68m X 4.59m
Level: Basement - 4th bedroom 6.52m X 5.27m
Level: Basement - Games room 8.26m X 3.48m
Level: Basement - Recreational room / games room 12.17m X 6.08m
Level: Basement - Kitchen 4.67m X 4.13m
Level: Main - Primary bedroom 5.53m X 4.85m
Level: Main - Mudroom 4.61m X 3.19m
Level: Main - Office 4.68m X 3.39m
Level: Main - 2nd bedroom 4.93m X 3.29m
Level: Main - Laundry 2.75m X 1.87m
Level: Main - Dining room 5.64m X 3.98m
Level: Main - 3rd bedroom 4.93m X 3.01m
Level: Main - Foyer 4.32m X 3.02m
Level: Main - Living room 6.67m X 5.08m
Level: Main
- Listing source url Https://www.realtor.ca/real-estate/28858793/3-horner-court-uxbridge-rural-uxbridge
- Listing type identifier Idx

$-4,493
/ Month

