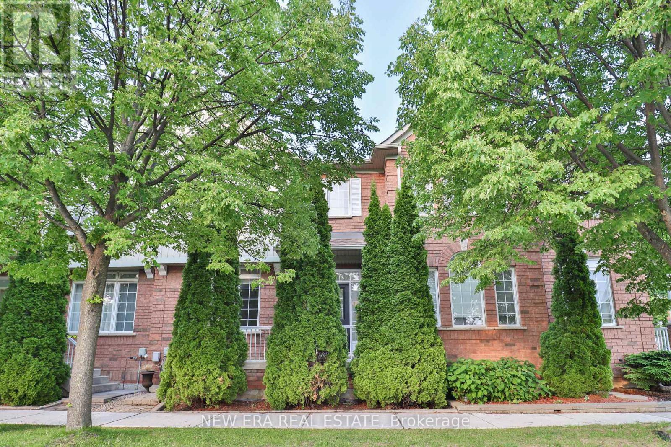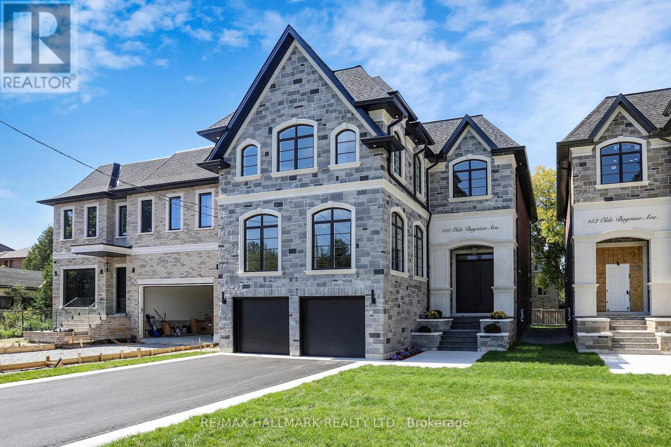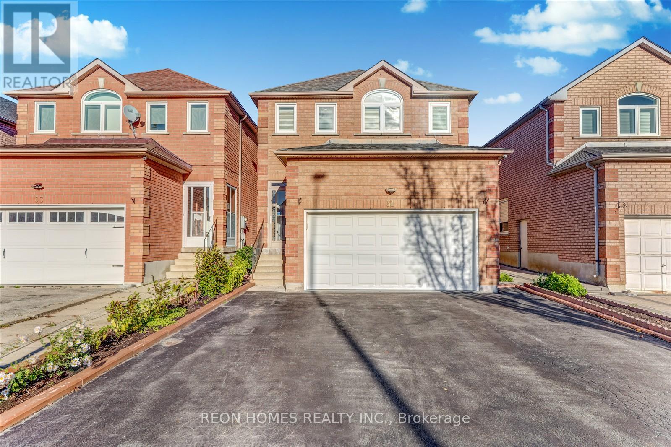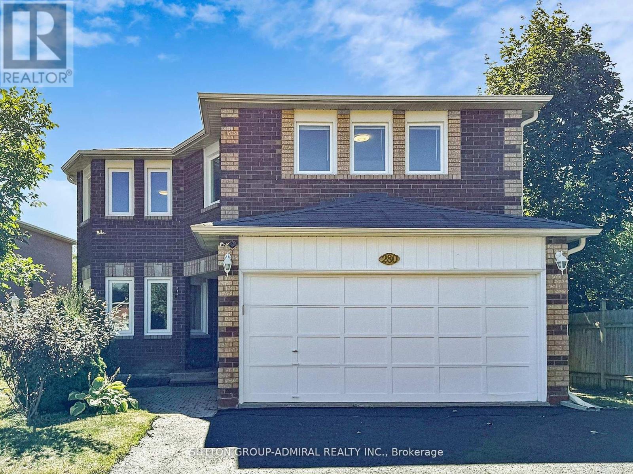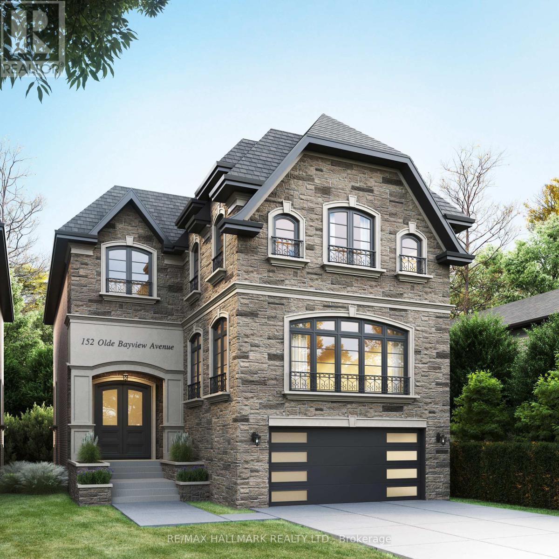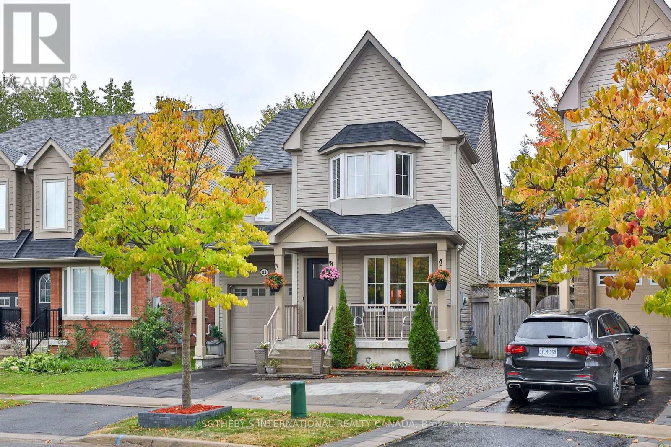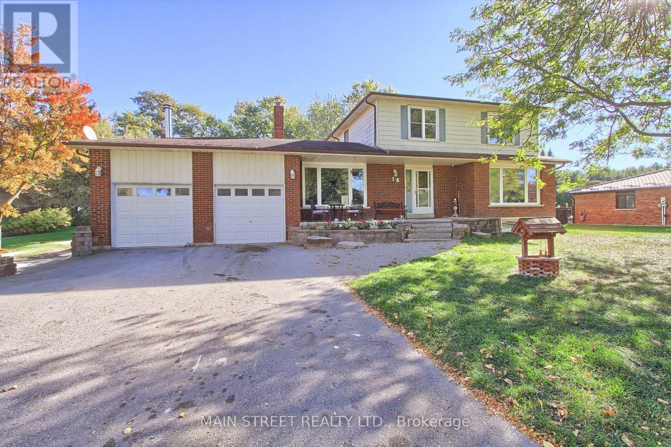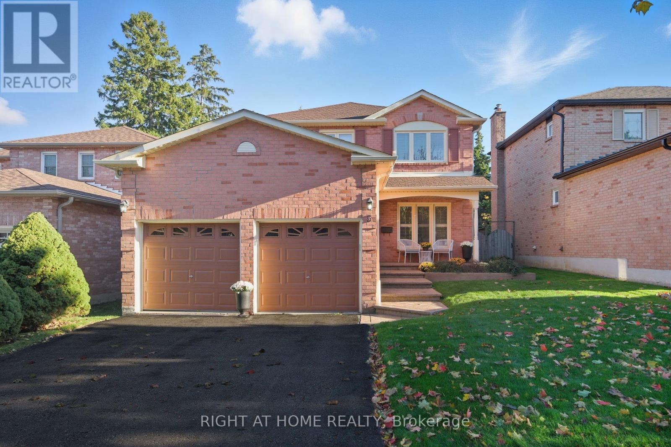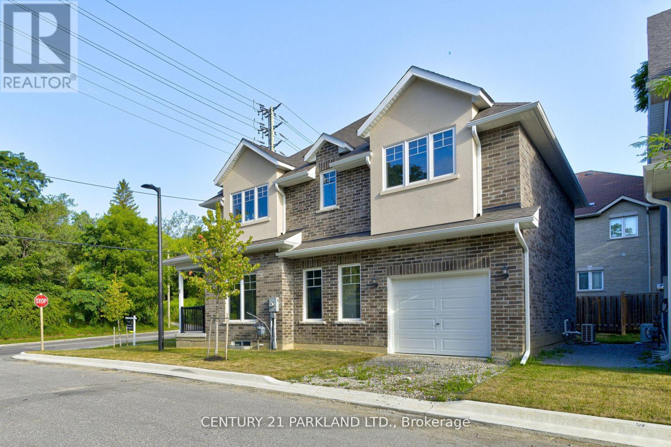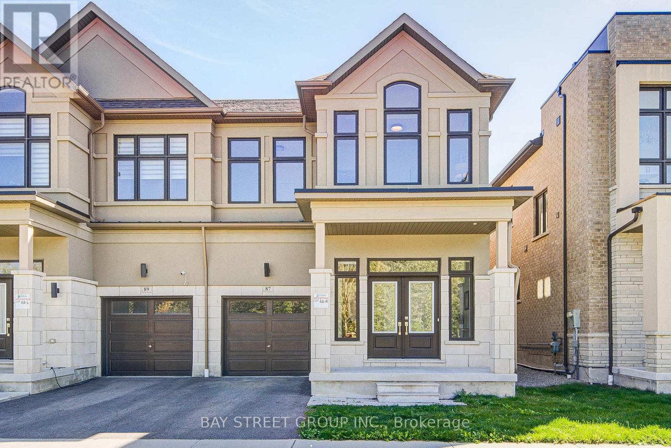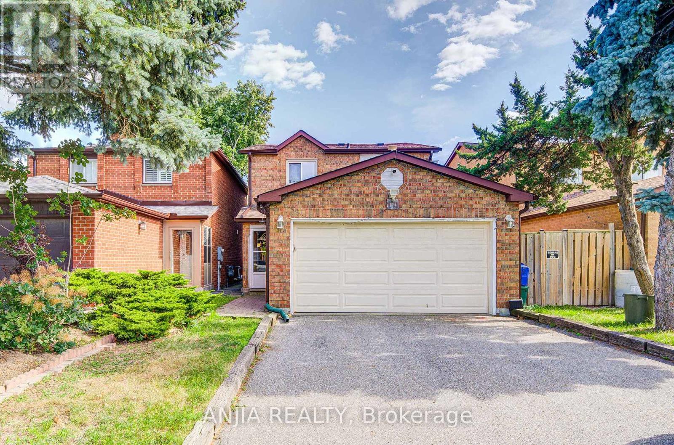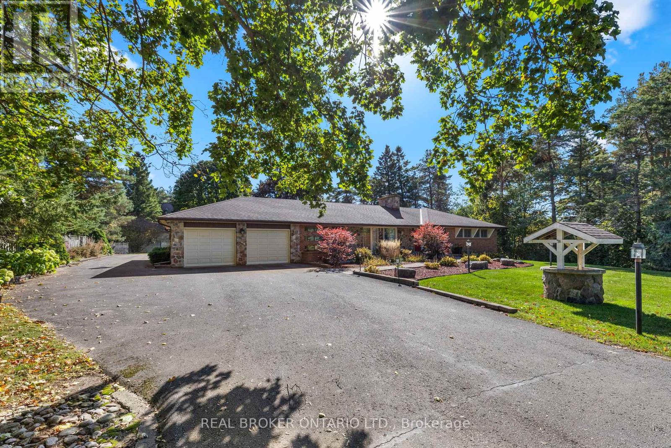
Highlights
Description
- Time on Houseful12 days
- Property typeSingle family
- StyleBungalow
- Median school Score
- Mortgage payment
Welcome to this exceptional custom-built bungalow, just 5 minutes from downtown Uxbridge. Tucked away on a mature, tree-lined 1-acre lot, this property blends country charm with in-town convenience. Designed with care and craftsmanship, the home offers a spacious 3+1 bedroom, 3-bathroom layout filled with thoughtful upgrades and modern comfort.Inside, the heart of the home is the renovated kitchen perfect for cooking, entertaining, and gathering alongside a refreshed mudroom/laundry area with seamless backyard access. A cozy living room and a bright three-season sunroom provide inviting spaces to relax while overlooking your private yard. The finished lower level impresses with soaring 9-foot ceilings, a full wet bar, and a large games/billiards room ready for entertaining or family nights in. The property's standout feature is the detached 24 x 24 workshop with its own private access ideal for hobbyists, car enthusiasts, or as a future income-generating studio or guest suite. In addition, the attached 2-car garage ensures ample space for vehicles and storage. With all major updates complete; roof, furnace, A/C, windows, and more you can move in with confidence. Set well back from the road and surrounded by mature trees, this custom-built retreat offers the privacy and space you've been searching for while being minutes to shops, schools, and trails. Very motivated seller don't miss this rare opportunity to own a truly special home in Uxbridge! (id:63267)
Home overview
- Cooling Central air conditioning
- Heat source Natural gas
- Heat type Forced air
- Sewer/ septic Septic system
- # total stories 1
- # parking spaces 10
- Has garage (y/n) Yes
- # full baths 2
- # half baths 1
- # total bathrooms 3.0
- # of above grade bedrooms 4
- Has fireplace (y/n) Yes
- Subdivision Rural uxbridge
- Lot desc Landscaped
- Lot size (acres) 0.0
- Listing # N12453834
- Property sub type Single family residence
- Status Active
- 4th bedroom 4.32m X 4.63m
Level: Basement - Games room 4.25m X 6.01m
Level: Basement - Living room 3.87m X 5.78m
Level: Basement - Living room 4.42m X 6.51m
Level: Main - 2nd bedroom 4.11m X 3.22m
Level: Main - 3rd bedroom 4.11m X 3.22m
Level: Main - Kitchen 3.64m X 6.43m
Level: Main - Primary bedroom 4.24m X 4.91m
Level: Main - Office 3.52m X 3.92m
Level: Main - Laundry 3.72m X 5.42m
Level: Main - Dining room 3.48m X 4.76m
Level: Main
- Listing source url Https://www.realtor.ca/real-estate/28971111/309-wagg-road-uxbridge-rural-uxbridge
- Listing type identifier Idx

$-3,464
/ Month

