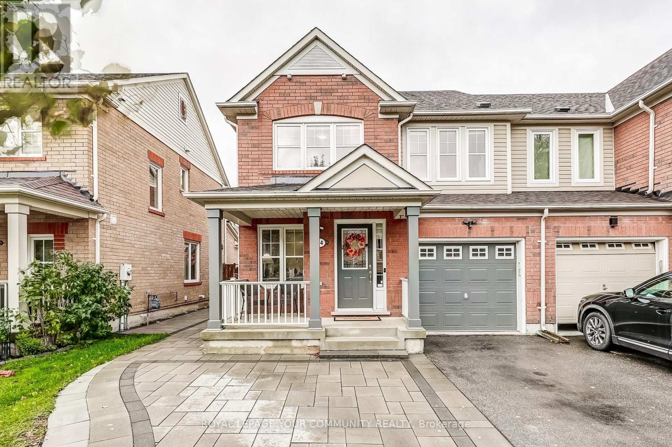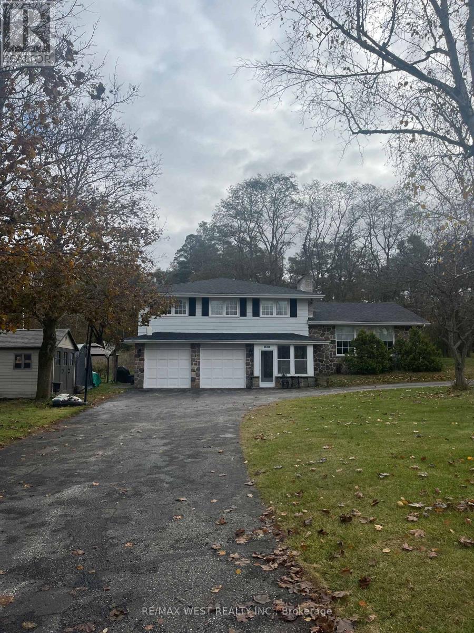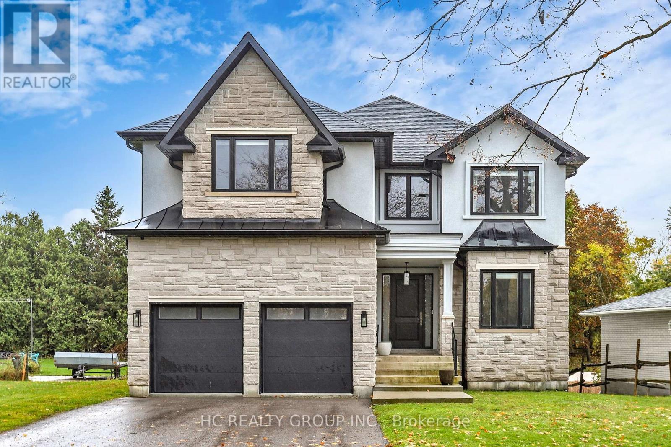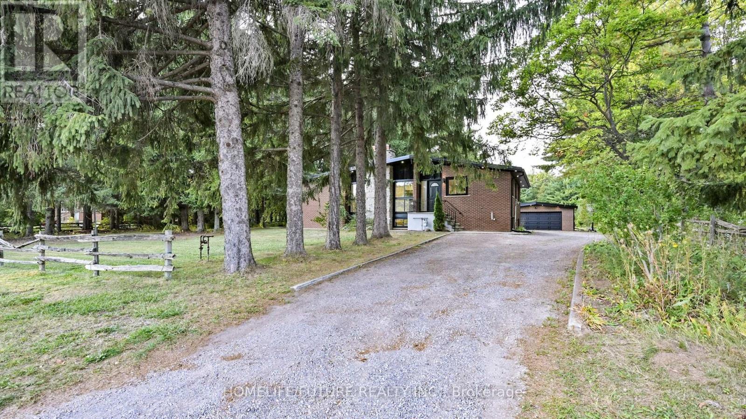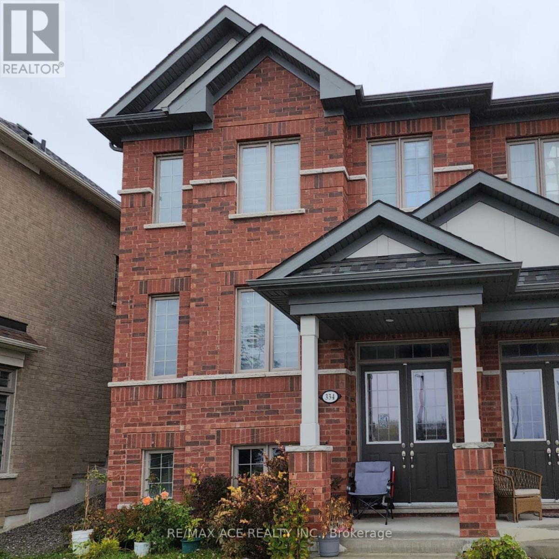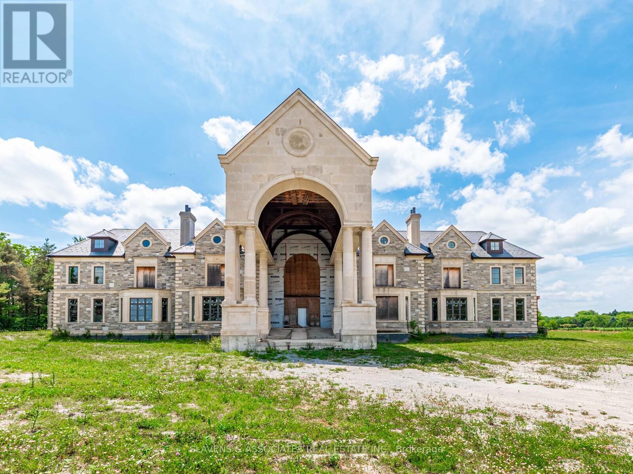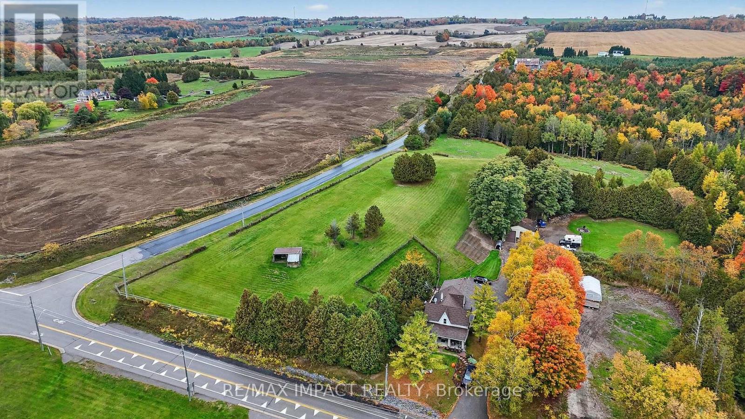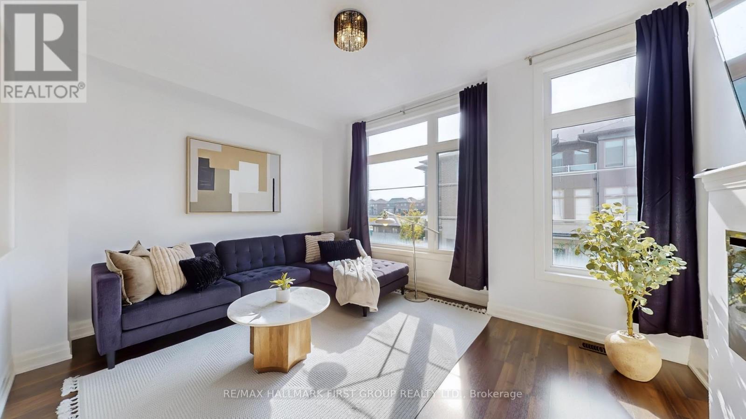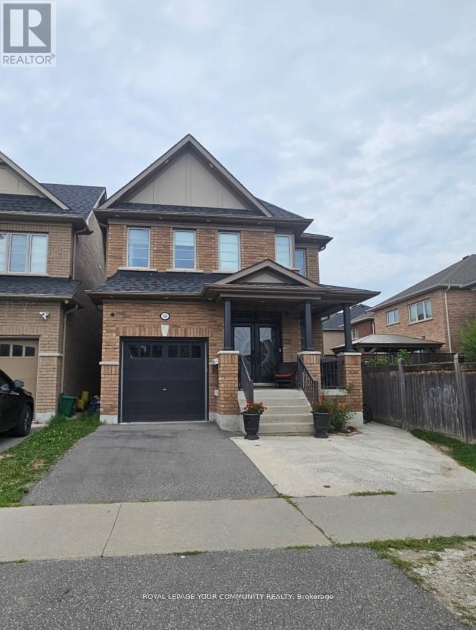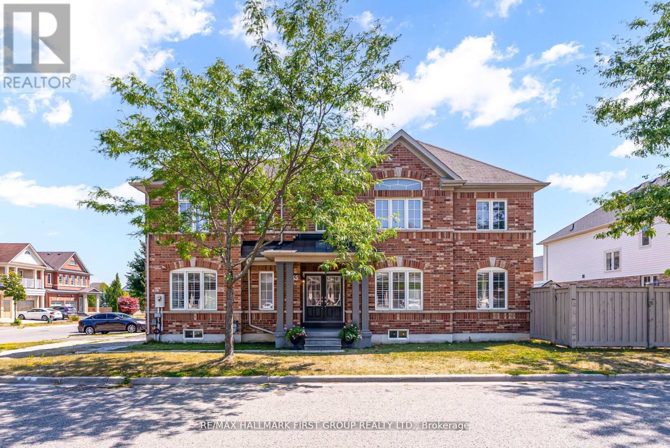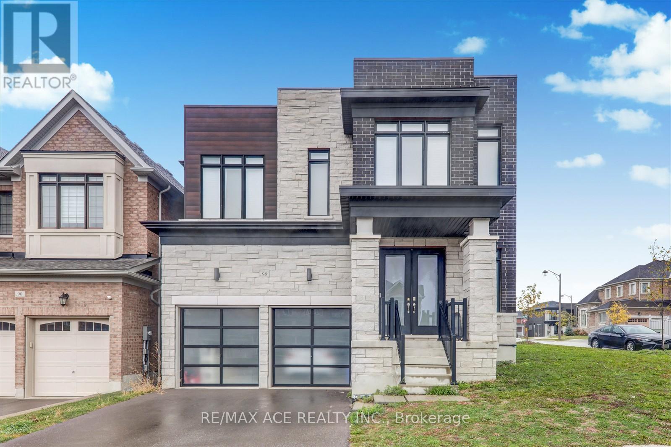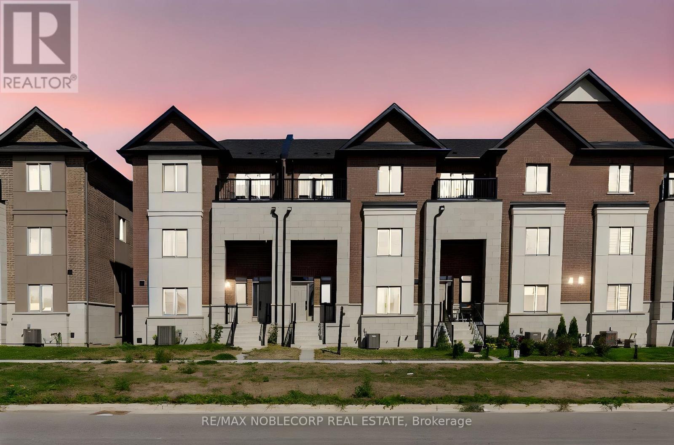
Highlights
Description
- Time on Houseful13 days
- Property typeSingle family
- Median school Score
- Mortgage payment
Built in 2023, this stunning 3-storey freehold townhome offers 2,520 sq ft above grade, an unfinished basement with bathroom rough-in, and arare double car garage. Featuring 3 bedrooms, 3 bathrooms, and a flexible open-concept floor plan with hardwood floors, hardwood stairs, andquartz counters throughout the kitchen and baths. The main floor includes a bright study room, perfect for a home office or 4th bedroom. Theprimary suite features a balcony, walk-in closet, and 5-pc ensuite, while the additional two bedrooms share a Jack & Jill 4-pc bathroom. Somehighlights include upper-level laundry, central vac rough-in, and visitor parking in the complex. All just minutes from schools, shops, parks,Uxbridge Hospital, GO Station, scenic trails, and premier golf courses. (id:63267)
Home overview
- Cooling Central air conditioning
- Heat source Natural gas
- Heat type Forced air
- Sewer/ septic Sanitary sewer
- # total stories 3
- # parking spaces 6
- Has garage (y/n) Yes
- # full baths 2
- # half baths 1
- # total bathrooms 3.0
- # of above grade bedrooms 4
- Flooring Hardwood
- Community features Community centre
- Subdivision Uxbridge
- Directions 2018936
- Lot size (acres) 0.0
- Listing # N12471753
- Property sub type Single family residence
- Status Active
- Study 3.73m X 3.84m
Level: Ground - Great room 3.84m X 3.35m
Level: Main - Dining room 3.84m X 3.35m
Level: Main - Kitchen 3.15m X 3.76m
Level: Main - Eating area 3.15m X 2.44m
Level: Main - Living room 4.14m X 3.84m
Level: Main - 3rd bedroom 3.45m X 3.35m
Level: Upper - Laundry 1.63m X 1.98m
Level: Upper - 2nd bedroom 3.43m X 3.35m
Level: Upper
- Listing source url Https://www.realtor.ca/real-estate/29009981/34-alan-williams-trail-uxbridge-uxbridge
- Listing type identifier Idx

$-2,397
/ Month

