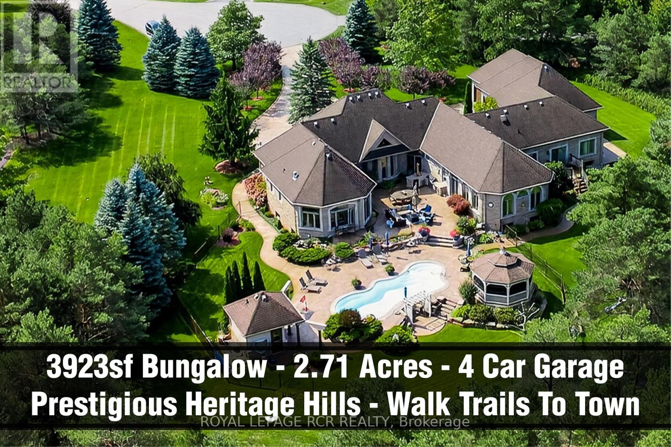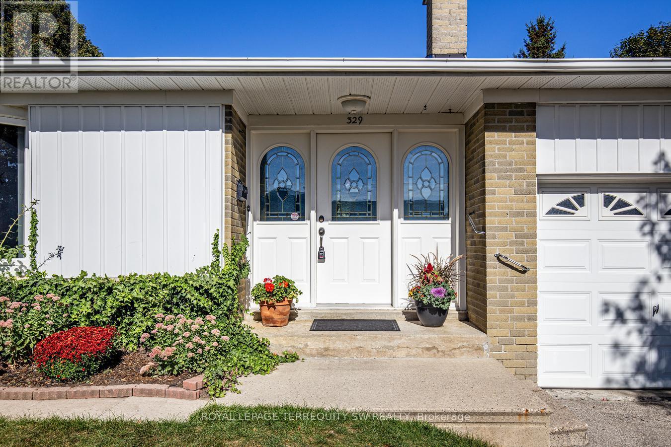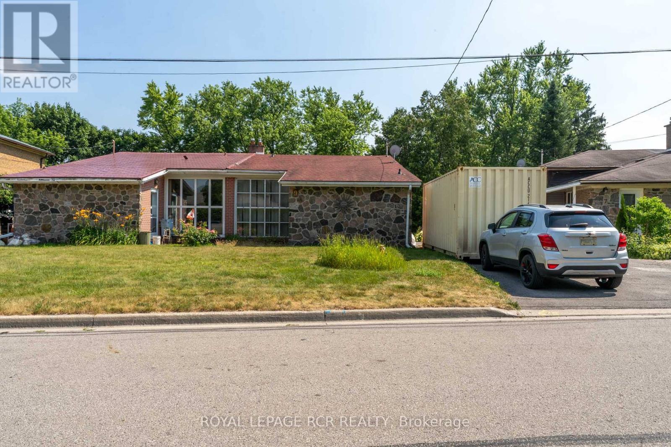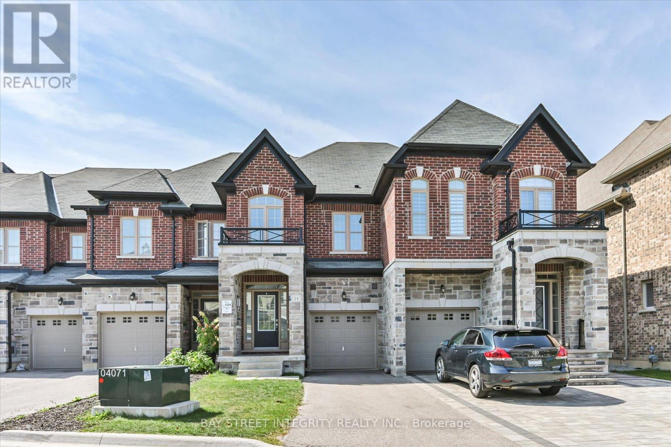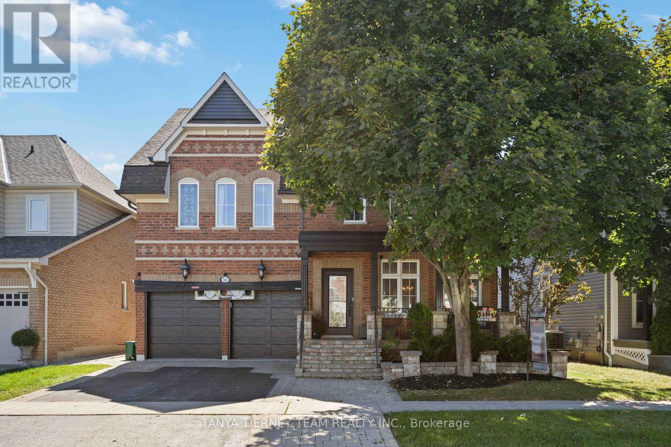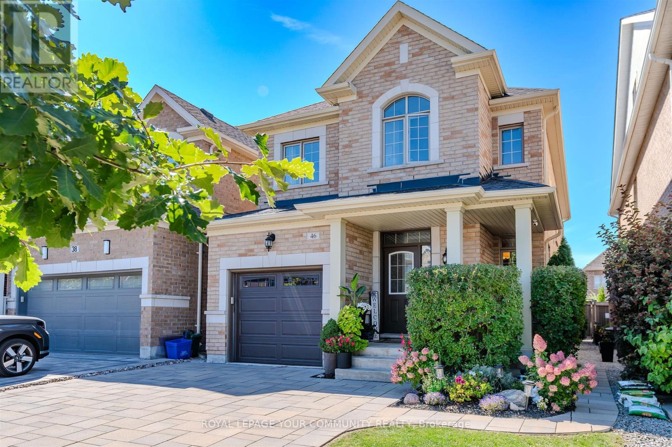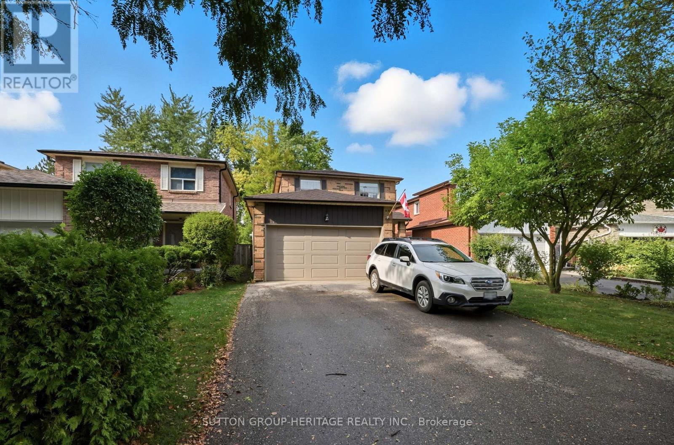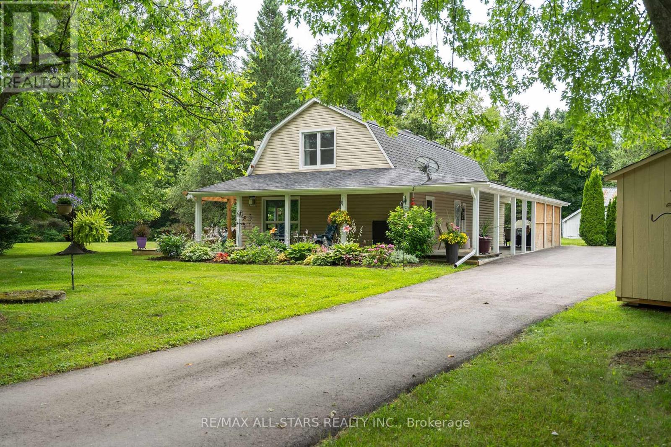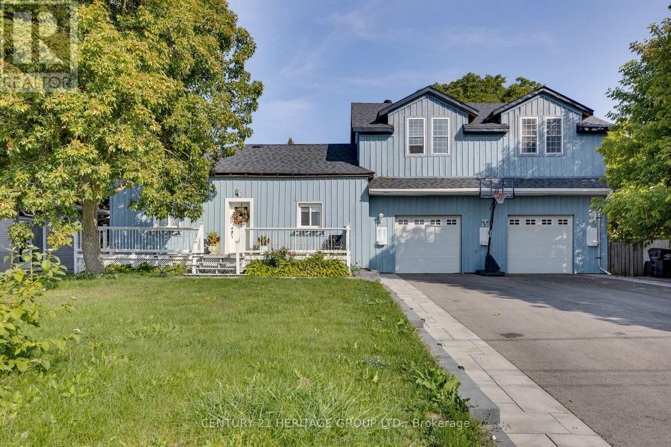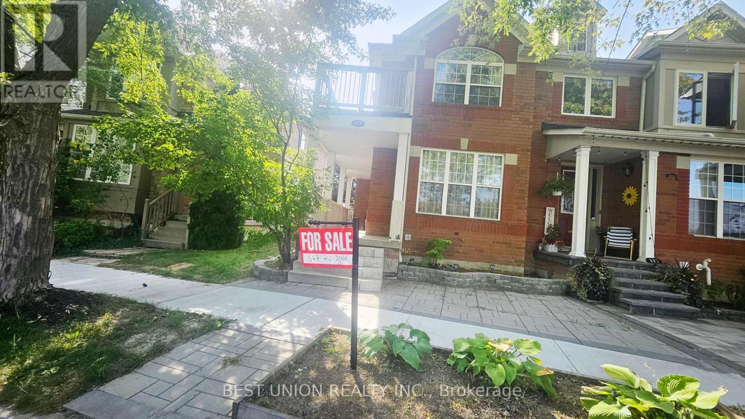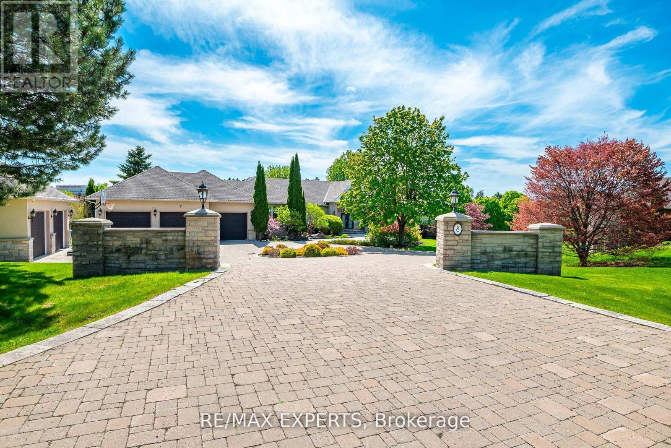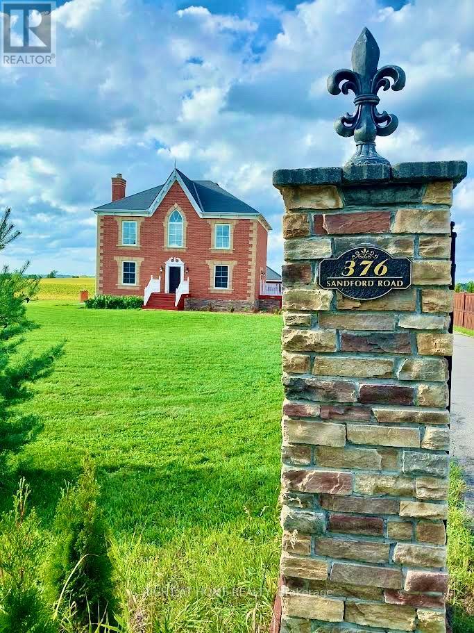
Highlights
Description
- Time on Housefulnew 2 hours
- Property typeSingle family
- Median school Score
- Mortgage payment
Stunning Custom Home on Nearly 1 Acre with Unobstructed Views! This elegant residence features 9-ft ceilings on both floors, spacious living & dining rooms with a wood-burning fireplace, and an open-concept chefs kitchen with quartz countertops, center island, and walk-out to a private backyard perfect for family living and entertaining. Main floor offers a versatile bedroom/office. Upstairs includes 4 bedrooms & 2 baths with a luxurious primary suite. Large windows throughout provide abundant natural light, seamless north-south airflow, and breathtaking year-round views. Conveniently located within walking distance to a public school, community Centre, and convenience store. Close to coffee shops, banks, wineries, trails, golf, shopping, dining, and all Uxbridge amenities. Easy access to Hwy 404.A must-see home combining comfort, convenience, and serene country living! (id:63267)
Home overview
- Cooling Central air conditioning
- Heat source Propane
- Heat type Forced air
- Sewer/ septic Septic system
- # total stories 2
- Fencing Fenced yard
- # parking spaces 11
- Has garage (y/n) Yes
- # full baths 2
- # half baths 1
- # total bathrooms 3.0
- # of above grade bedrooms 5
- Flooring Hardwood
- Subdivision Rural uxbridge
- View View
- Lot size (acres) 0.0
- Listing # N12421554
- Property sub type Single family residence
- Status Active
- 4th bedroom 3.86m X 3.63m
Level: 2nd - Primary bedroom 5.31m X 4.54m
Level: 2nd - 3rd bedroom 4.91m X 3.35m
Level: 2nd - 2nd bedroom 4.54m X 3.35m
Level: 2nd - Dining room 8.89m X 4.27m
Level: Main - Eating area 3.52m X 3.42m
Level: Main - Living room 8.89m X 4.45m
Level: Main - Foyer 2.63m X 1.68m
Level: Main - 5th bedroom 4.54m X 3.2m
Level: Main - Kitchen 4.13m X 3.52m
Level: Main
- Listing source url Https://www.realtor.ca/real-estate/28901761/376-sandford-road-uxbridge-rural-uxbridge
- Listing type identifier Idx

$-5,037
/ Month

