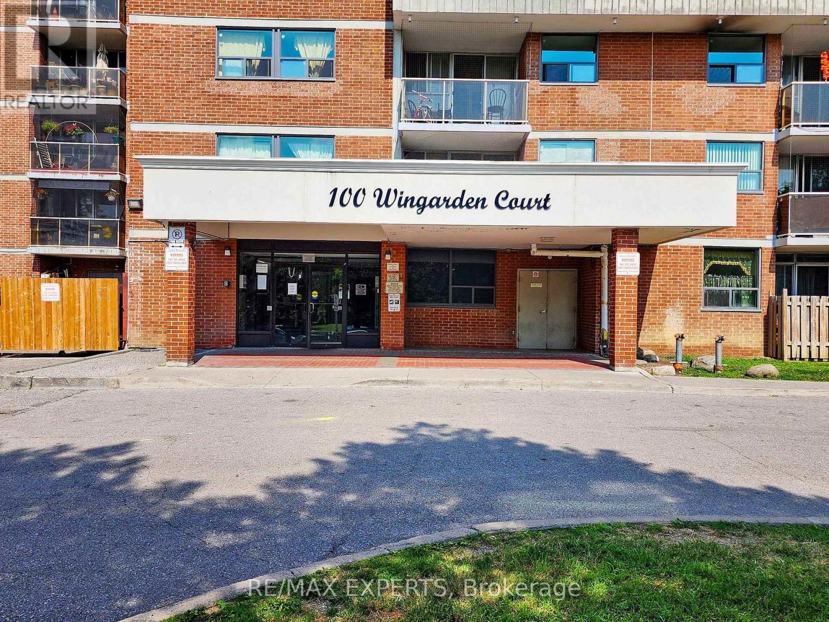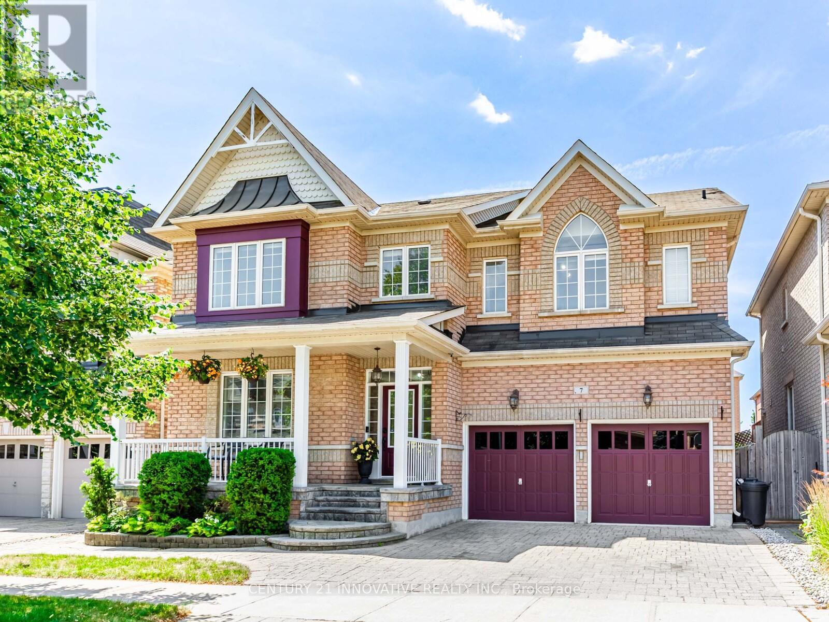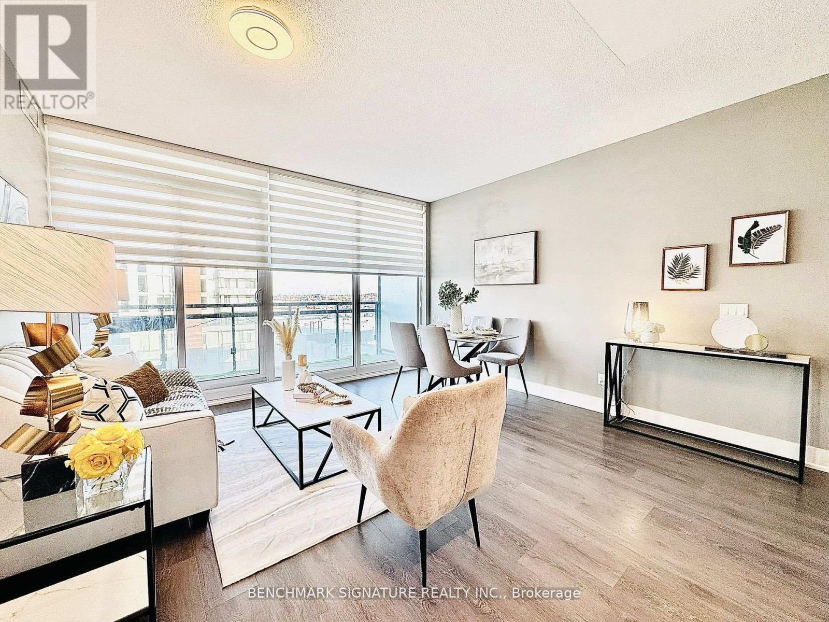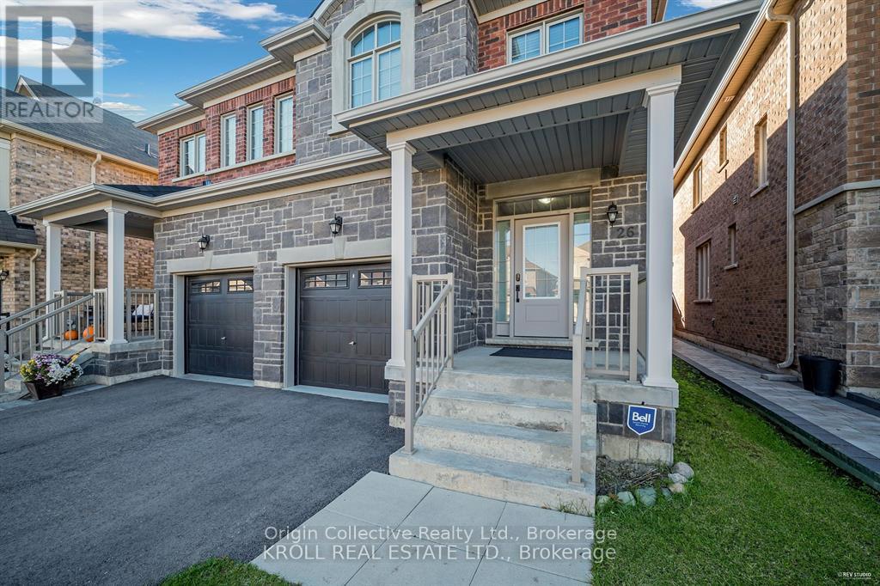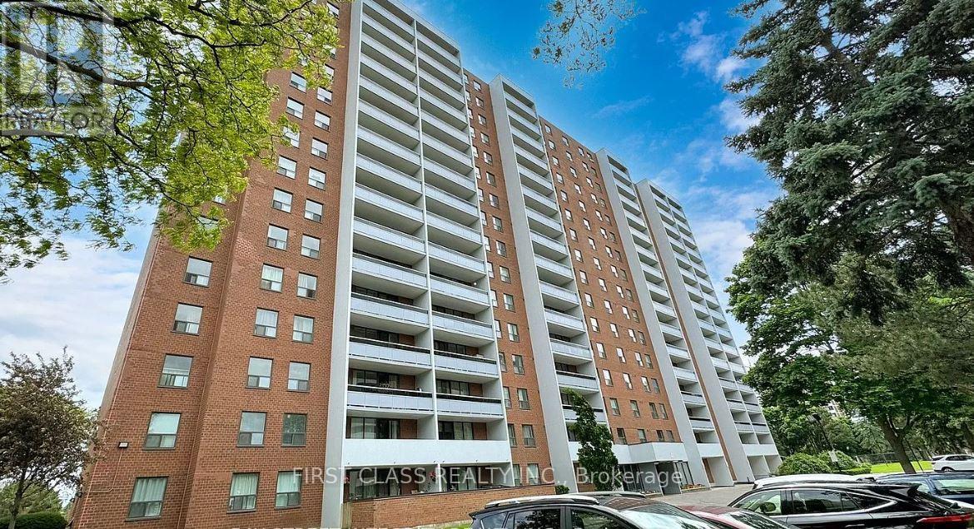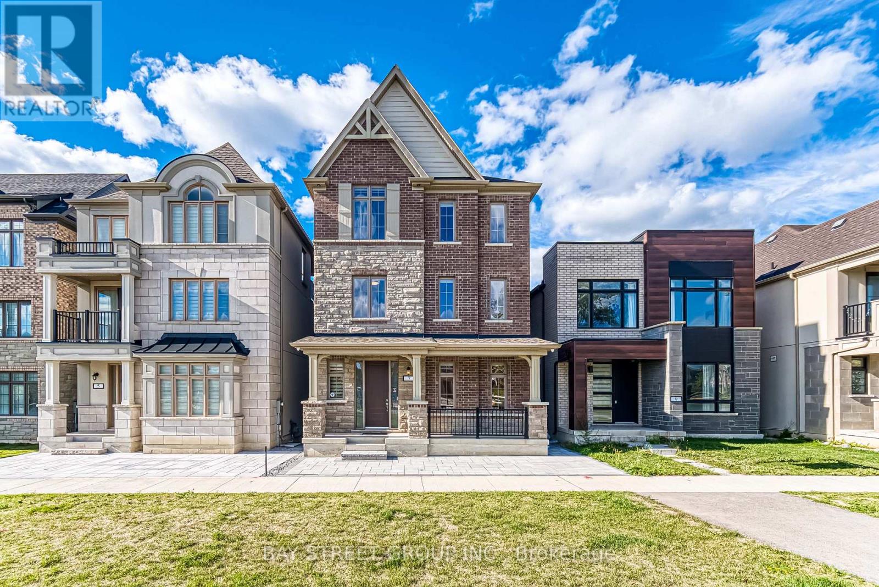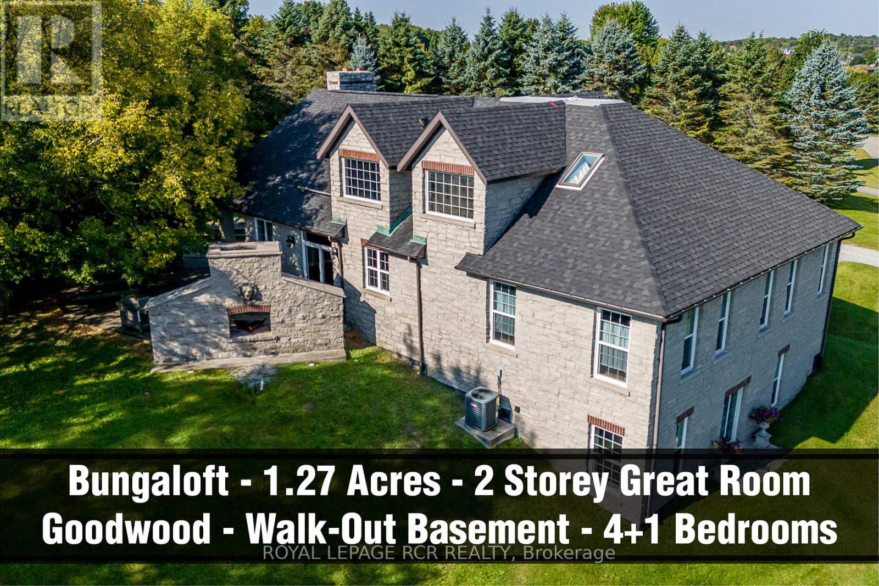
Highlights
Description
- Time on Housefulnew 5 days
- Property typeSingle family
- Median school Score
- Mortgage payment
Rare custom-built stone Bungaloft 1.27 private and mature treed acres with a high-elevation and excellent views nestled into a desirable South Goodwood Estate location. Enter into the expansive twenty-foot ceilings in the beautiful great room with a massive hand crafted floor to ceiling stone and brick fireplace. Perfect layout with main floor primary bedroom suite complete with walk-in closet and 5pc ensuite, double sinks and a luxurious soaker tub. The kitchen features stunning light with large windows, travertine floors, stone countertops and amazing storage. The second floor offers three additional bedrooms and another full bathroom. The walk-out basement is perfect for multi family living and offers large completely above grade windows, a separate entrance, a theatre room and a rec room that is big enough for a full-size pool table, a seating area and gas fireplace roughed in. The exterior space is an entertainer's dream with an expansive stone patio, outdoor stone kitchen, fireplace and hot tub, mature tress and relaxing country views. (id:63267)
Home overview
- Cooling Central air conditioning
- Heat source Natural gas
- Heat type Forced air
- Sewer/ septic Septic system
- # total stories 2
- # parking spaces 10
- # full baths 3
- # half baths 1
- # total bathrooms 4.0
- # of above grade bedrooms 5
- Flooring Hardwood, tile, stone, carpeted
- Community features School bus
- Subdivision Rural uxbridge
- Directions 1504425
- Lot size (acres) 0.0
- Listing # N12462421
- Property sub type Single family residence
- Status Active
- 2nd bedroom 6.61m X 3.56m
Level: 2nd - 4th bedroom 3.07m X 3.03m
Level: 2nd - 3rd bedroom 3.49m X 2.75m
Level: 2nd - 5th bedroom 6.06m X 4.68m
Level: Basement - Recreational room / games room 9.63m X 9.53m
Level: Basement - Laundry 3.32m X 2.97m
Level: Basement - Great room 7.11m X 6.44m
Level: Main - Dining room 6.61m X 6.01m
Level: Main - Kitchen 4.74m X 3.22m
Level: Main - Office 3.59m X 3.4m
Level: Main - Primary bedroom 4.88m X 4.47m
Level: Main - Eating area 4.1m X 3.4m
Level: Main
- Listing source url Https://www.realtor.ca/real-estate/28989944/3810-front-street-uxbridge-rural-uxbridge
- Listing type identifier Idx

$-4,797
/ Month



