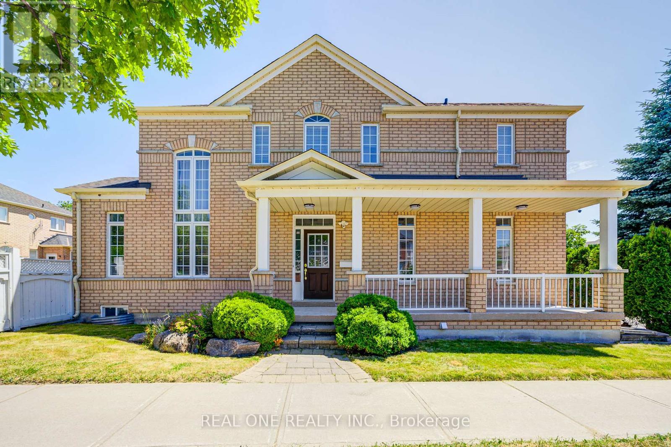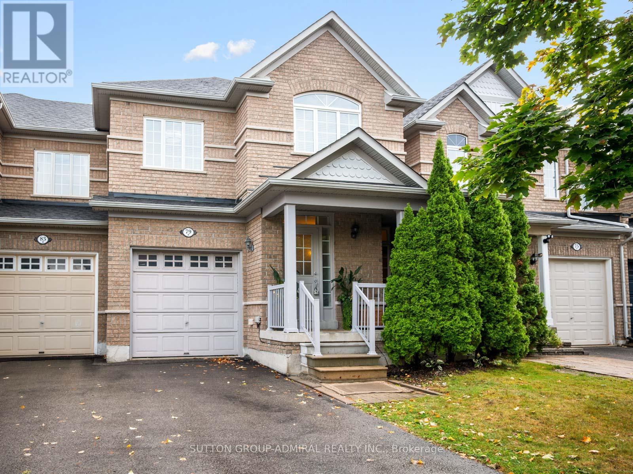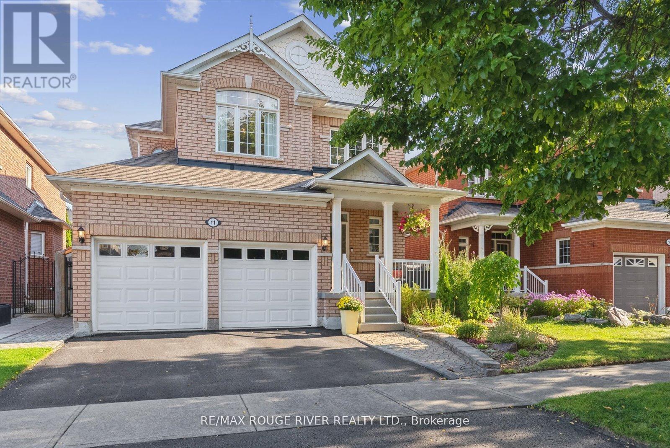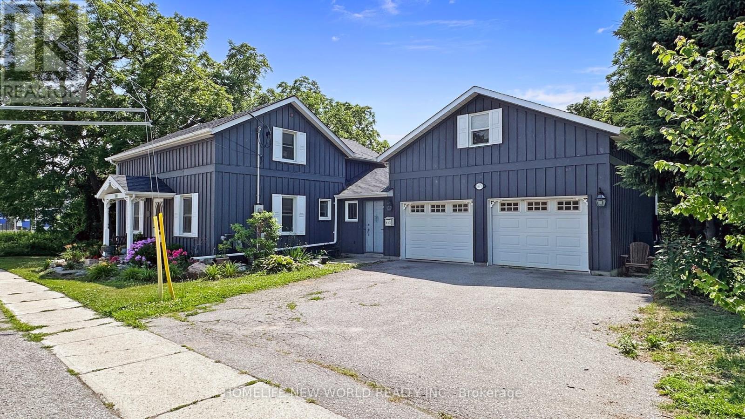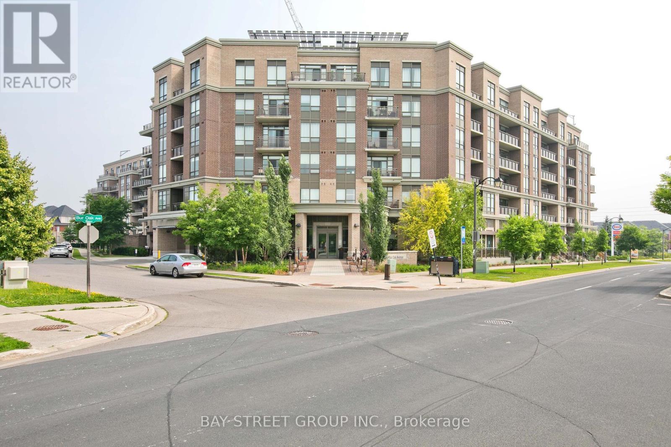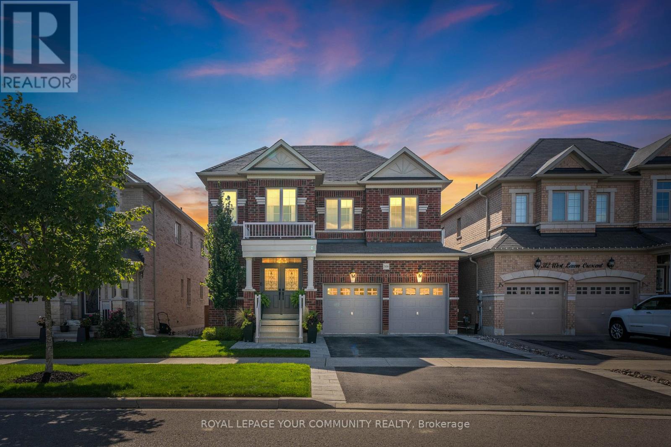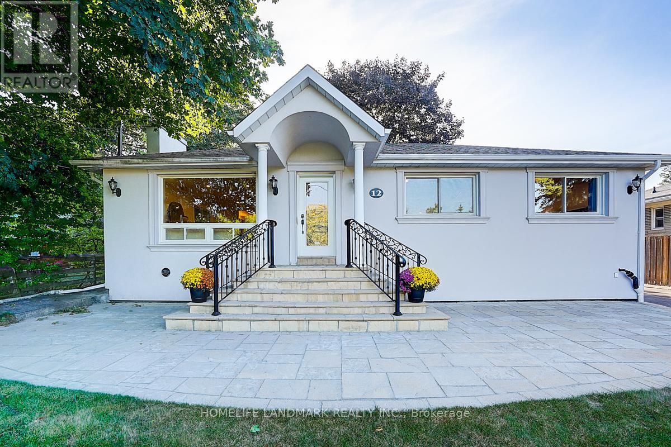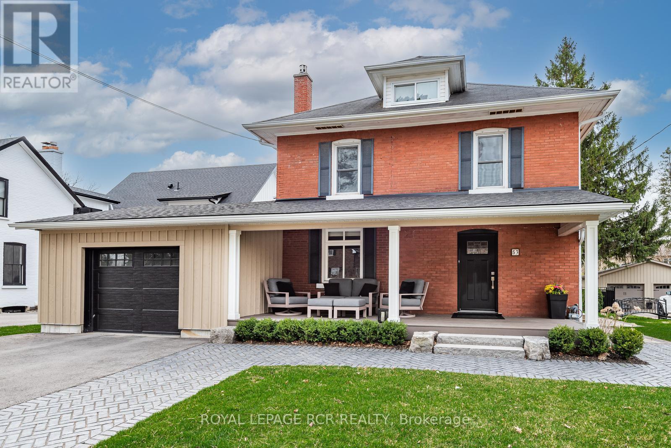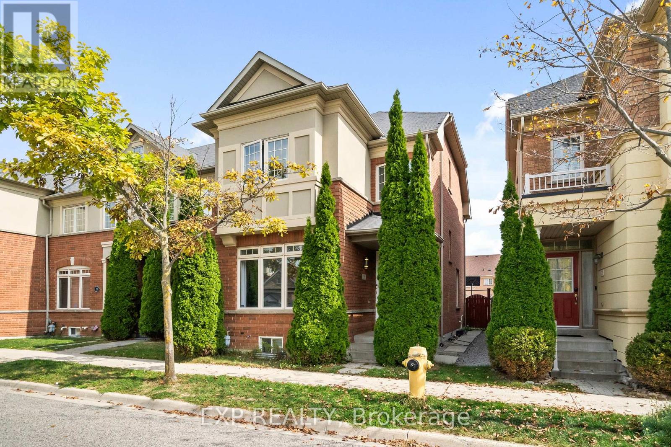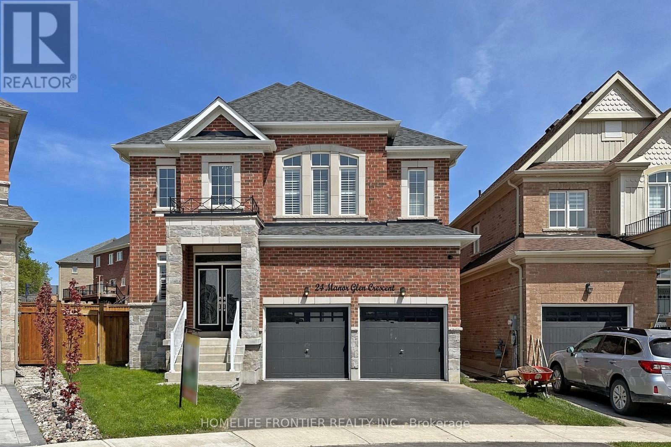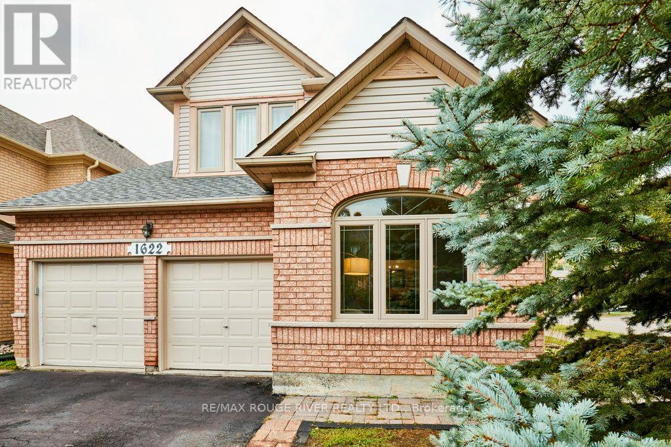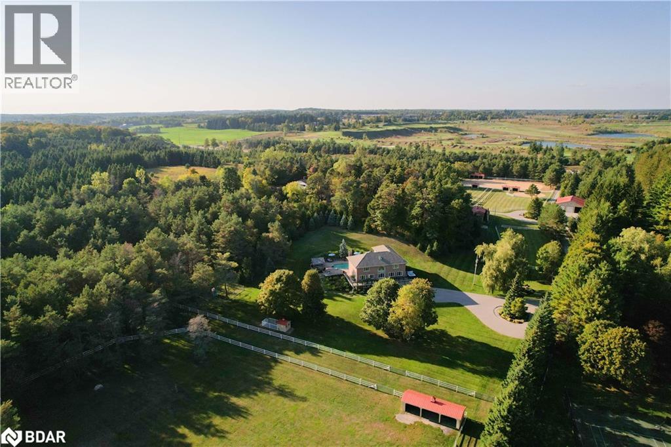
Highlights
Description
- Home value ($/Sqft)$632/Sqft
- Time on Housefulnew 1 hour
- Property typeSingle family
- Style2 level
- Median school Score
- Year built1988
- Mortgage payment
Enjoy sophisticated luxury on 10 private acres at this equestrian estate featuring abundant light, circular stair, crown molding, premium finishes, laundry on two levels, and heated floors in bathrooms, kitchen, and office. The spacious principal bedroom opens to a jaw-dropping opulent dressing room with illuminated cabinets and quartz top island. Principal ensuite includes dual shower, tulip tub, and two vanities. Guest rooms share access to dual-vanity ensuite with Jacuzzi and glass shower. Fourth bedroom / office is drenched in natural light and has custom cabinetry with one-piece maple countertop. Enjoy a chefs kitchen with WOLF range, indoor BBQ, steamer, double wall ovens, Big Chill appliances, and reverse osmosis tap. The massive dining room showcases a floor-to-ceiling wine wall; living area features coffered ceiling and wood fireplace with an adjacent great room boasting 17 ceiling. Lower level boasts a huge rec room, cedar-walled sauna, massive storage and mud rooms, dog wash station, and access to a 3-car heated garage with epoxy floors. Spa-like outdoor space has heated saltwater pool, outdoor shower, cabana, 6-person hot tub, and wraparound deck with glass rail & Duradeck floor. This haven for equestrians and outdoor enthusiasts has direct access to kms of trails. The four-stall barn includes tack room and frost free water tap. Horses can shelter in fan-equipped run-in sheds or enjoy one of 6 grass paddocks, sand ring, or round pen, all surrounded by FLEX fencing and electric braid. Never break trough ice again, with frost-free watering posts. Equipment can be stored in the huge drive shed with 11 foot doors, loft, and hay storage. Property has several perennial gardens, an aromatic retreat garden overlooking the North paddocks, all of which have auto sprinklers and landscape lighting. Enjoy ultimate privacy with the towering trees surrounding the property and with remote control entry gate and CCTV cameras. More details in attached Brochure. (id:63267)
Home overview
- Has pool (y/n) Yes
- Sewer/ septic Septic system
- # total stories 2
- # parking spaces 18
- Has garage (y/n) Yes
- # full baths 3
- # half baths 1
- # total bathrooms 4.0
- # of above grade bedrooms 3
- Subdivision Uxbridge
- View View (panoramic)
- Lot desc Lawn sprinkler, landscaped
- Lot size (acres) 0.0
- Building size 6730
- Listing # 40773018
- Property sub type Single family residence
- Status Active
- Bedroom 4.089m X 4.496m
Level: 2nd - Other 3.023m X 1.778m
Level: 2nd - Primary bedroom 5.613m X 5.791m
Level: 2nd - Laundry 3.607m X 1.6m
Level: 2nd - Other 4.394m X 4.851m
Level: 2nd - Full bathroom 4.394m X 5.029m
Level: 2nd - Bedroom 3.988m X 4.496m
Level: 2nd - Bathroom (# of pieces - 5) 3.607m X 2.794m
Level: 2nd - Utility 2.083m X 4.115m
Level: Lower - Other 1.778m X 1.626m
Level: Lower - Other 7.087m X 4.394m
Level: Lower - Foyer 3.48m X 5.004m
Level: Lower - Sauna 2.083m X 1.372m
Level: Lower - Recreational room 5.664m X 8.636m
Level: Lower - Other 1.702m X 1.372m
Level: Lower - Bathroom (# of pieces - 2) 1.803m X 1.651m
Level: Lower - Other 2.057m X 1.88m
Level: Lower - Living room 9.728m X 4.318m
Level: Main - Family room 6.477m X 4.216m
Level: Main - Dining room 5.613m X 4.318m
Level: Main
- Listing source url Https://www.realtor.ca/real-estate/28905299/419-goodwood-rd-road-uxbridge
- Listing type identifier Idx

$-11,333
/ Month

