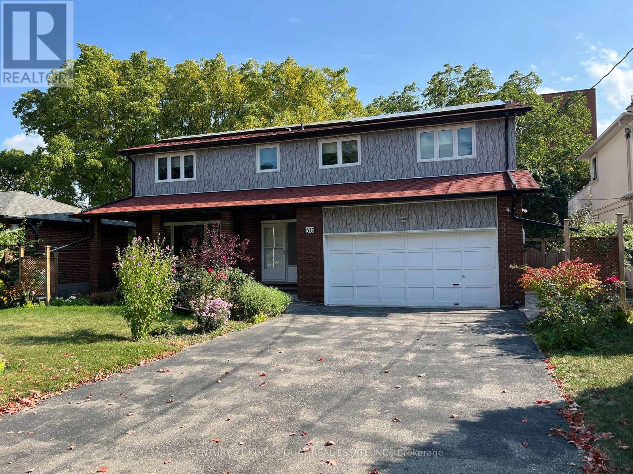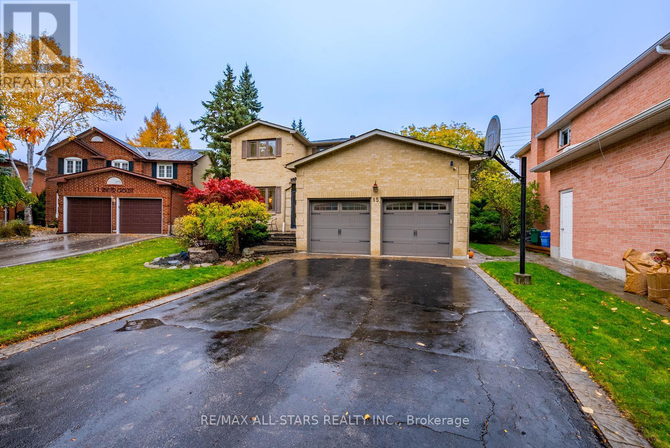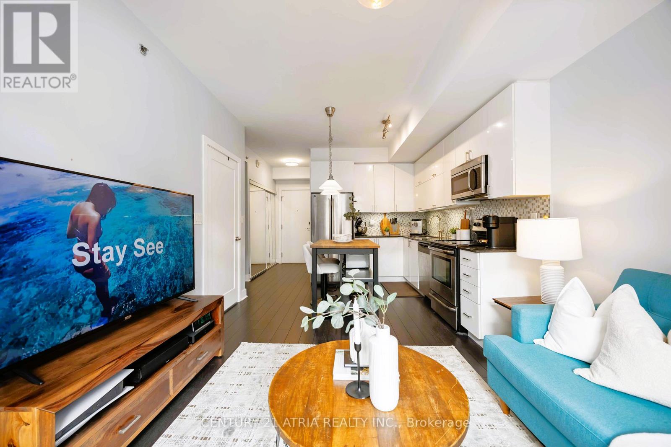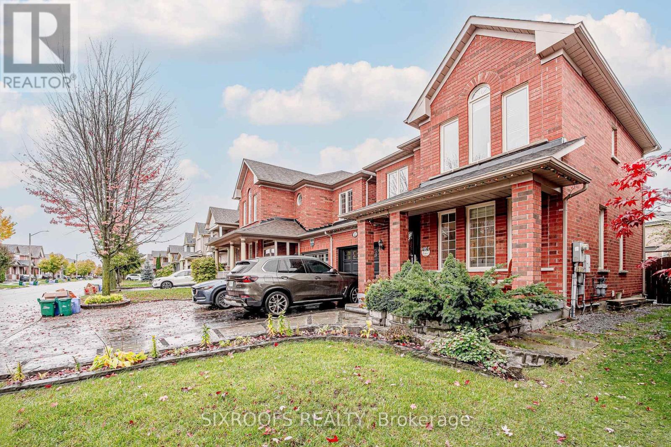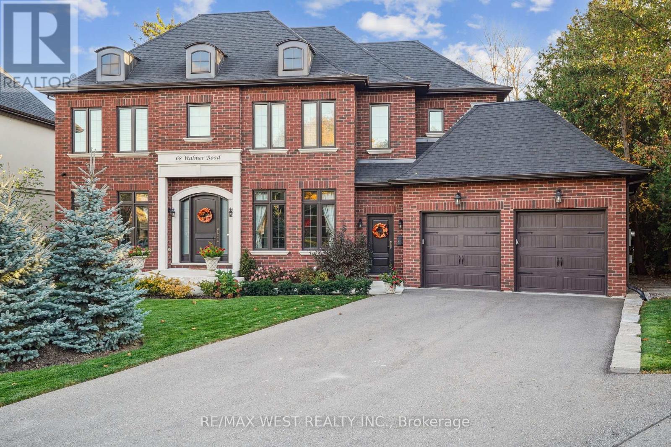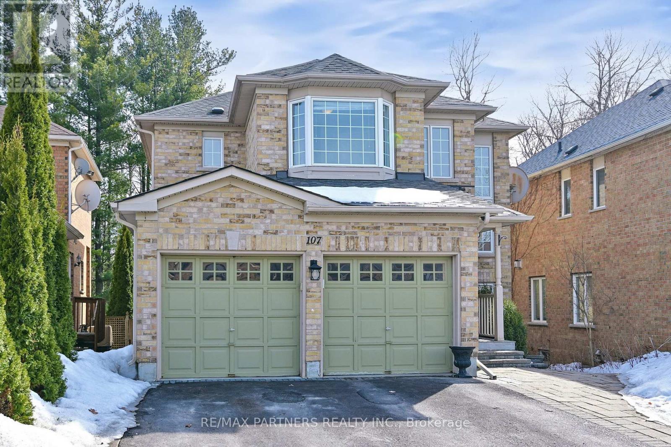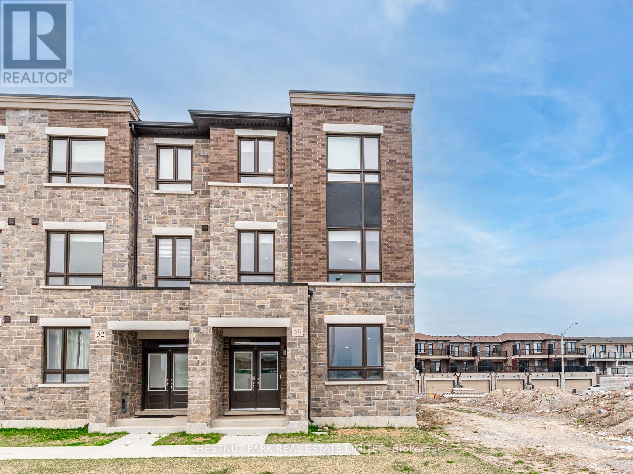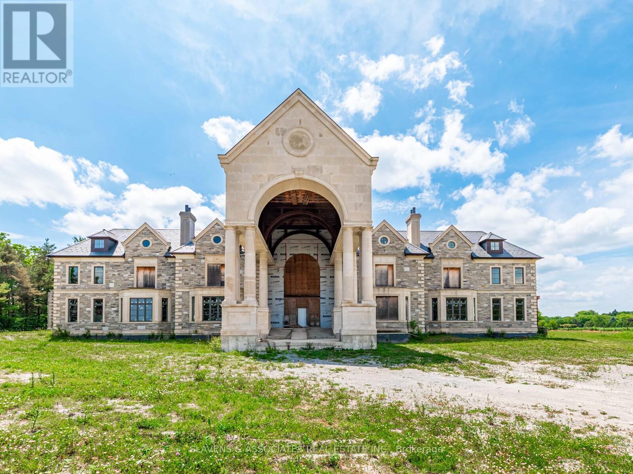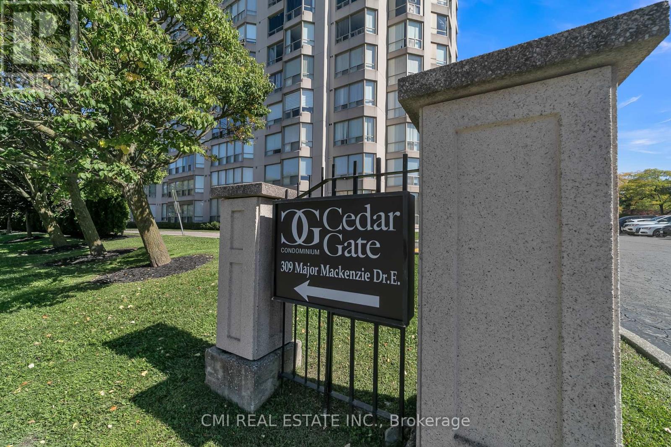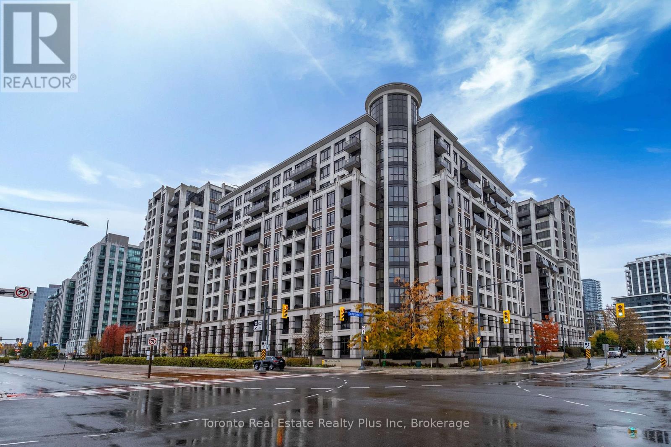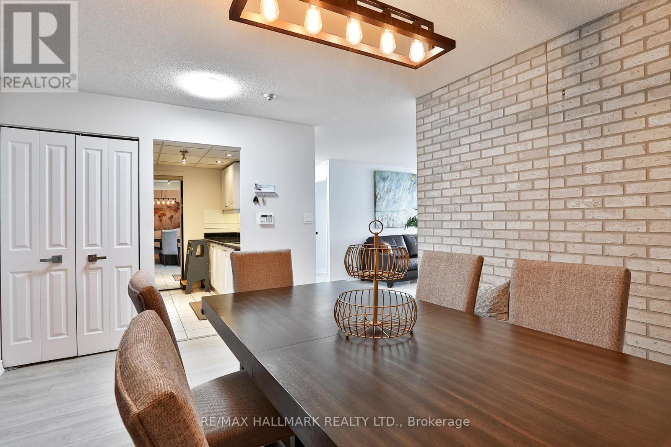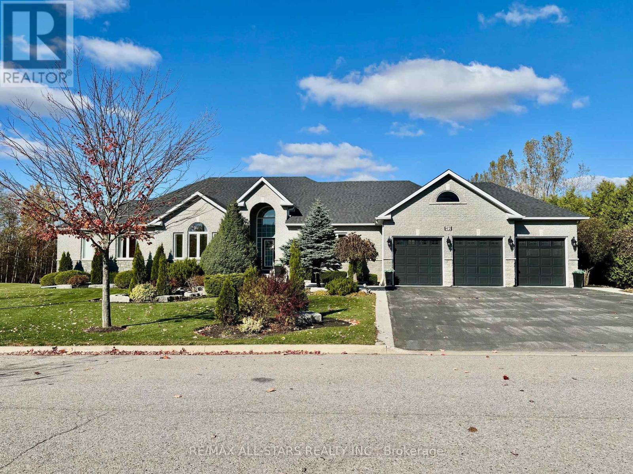
Highlights
Description
- Time on Housefulnew 8 hours
- Property typeSingle family
- StyleBungalow
- Median school Score
- Mortgage payment
Experience timeless elegance and modern comfort in this exquisite 3-bedroom, 4-bath residence, offering over 2,528 sq ft. of beautifully appointed living space plus a large, partially finshed walkout basement awaiting your personal design. Perfectly positioned near the end of a tranquil cu-de-sac, this home sits on a private 1.07-acre lot surrounded by mature trees and meticulous landscaping. The interior is defined by soaring cathedral ceilings, expansive window, and rich hardwood flooring that flows seamlessly throughout the main living areas. The open-concept family and living rooms invite natural light and serene view, while multiple walkouts to the spacious deck provide effortless transitions for indoor-outdoor entertaining. The gourment kitchen offers generous workspace and storage, complementing the home's sophisticated layout. Retreat to the primary suite, where comfort meets style with an elegant ensuite and peaceful views of the private grounds. Car collectors and enthusiasts will appreciate the attached 3-car garage, featuring a tandem bay and epoxy-coated floors, providing both function and flair. Outdoors, a large concrete entertaining deck overlooks the beautifully landscaped property, while additional storage beneath the deck enhances the home's practicality. Located just minutes from local amenities and offering an easy commute to the GTA, this property embodies refined country living without compromise - where luxury, privacy, and convenience come together seamlessly.ICF block foundation and engineered I-Beam construction. (id:63267)
Home overview
- Cooling Central air conditioning
- Heat source Natural gas
- Heat type Forced air
- Sewer/ septic Septic system
- # total stories 1
- # parking spaces 10
- Has garage (y/n) Yes
- # full baths 3
- # half baths 1
- # total bathrooms 4.0
- # of above grade bedrooms 3
- Flooring Hardwood, tile
- Subdivision Rural uxbridge
- Directions 2000884
- Lot size (acres) 0.0
- Listing # N12495060
- Property sub type Single family residence
- Status Active
- Primary bedroom 3.95m X 5.63m
Level: Main - 3rd bedroom 3.11m X 3.95m
Level: Main - Family room 6.17m X 5.91m
Level: Main - Eating area 2.95m X 3.93m
Level: Main - Laundry 1.7m X 2.66m
Level: Main - Kitchen 3.88m X 3.2m
Level: Main - Dining room 4.093m X 4.33m
Level: Main - Living room 4.56m X 4.45m
Level: Main - 2nd bedroom 3.42m X 3.53m
Level: Main
- Listing source url Https://www.realtor.ca/real-estate/29052442/42-deer-ridge-road-uxbridge-rural-uxbridge
- Listing type identifier Idx

$-4,866
/ Month

