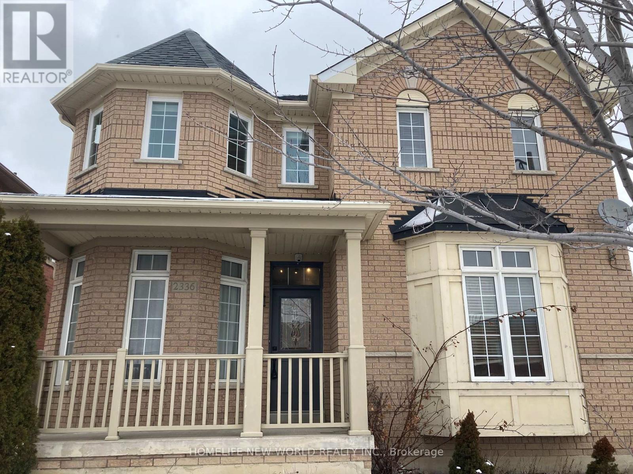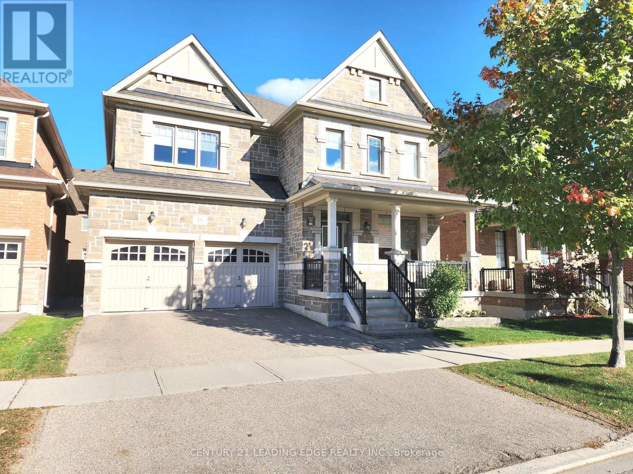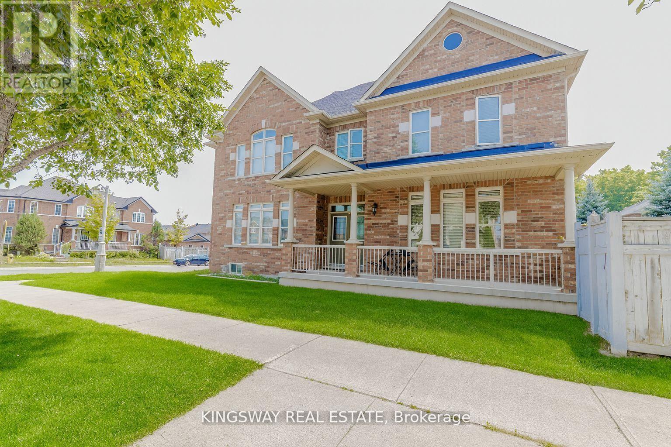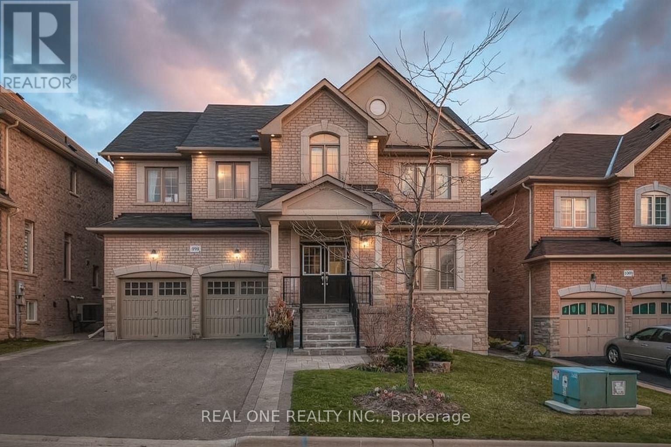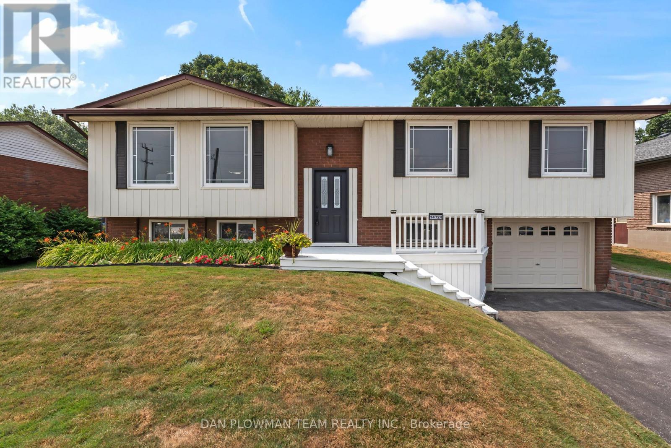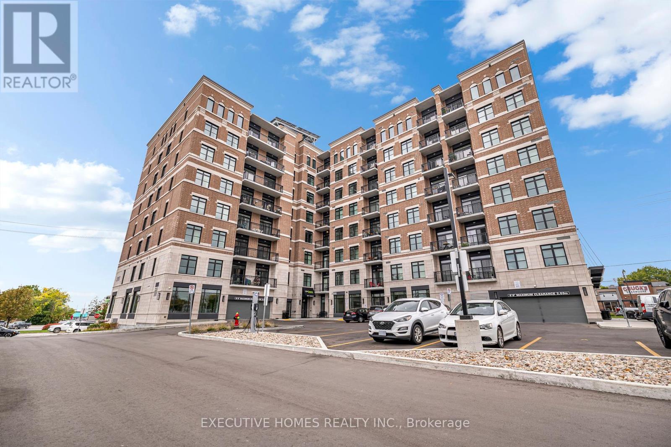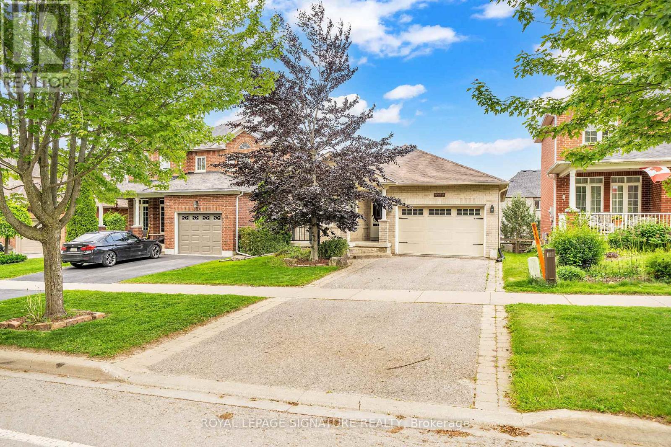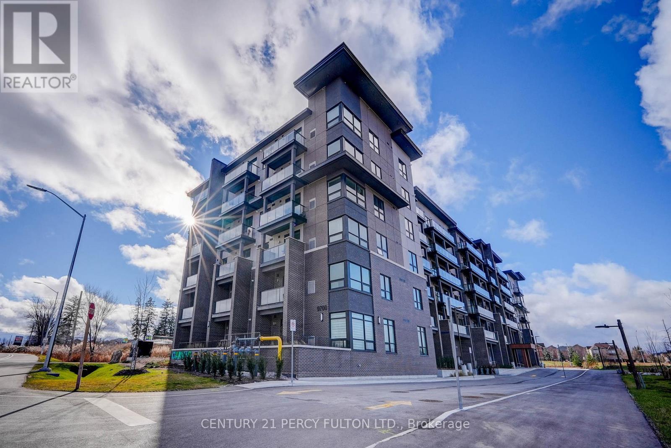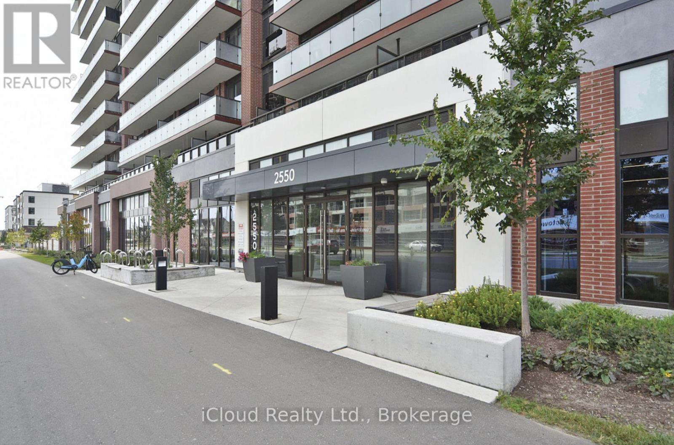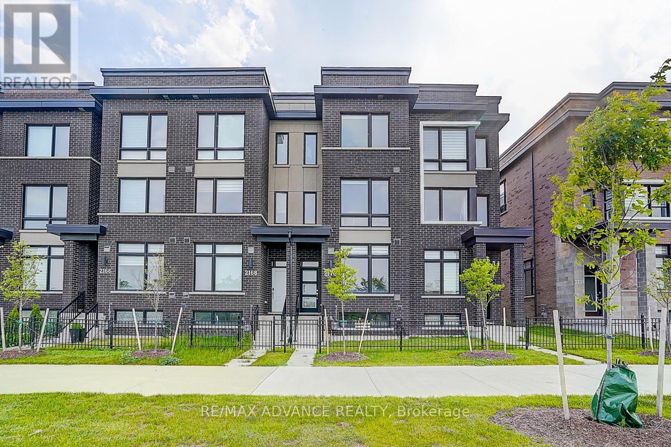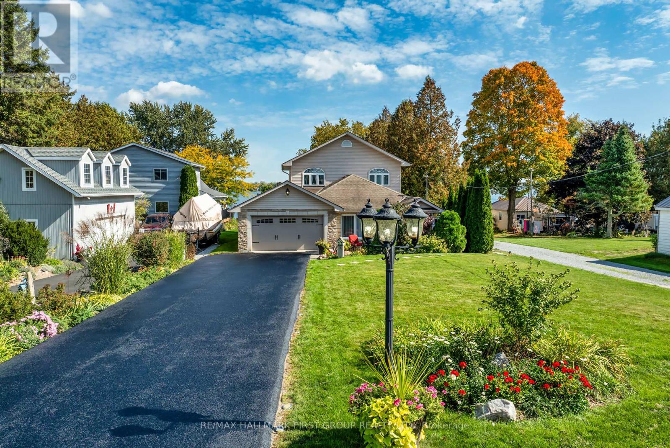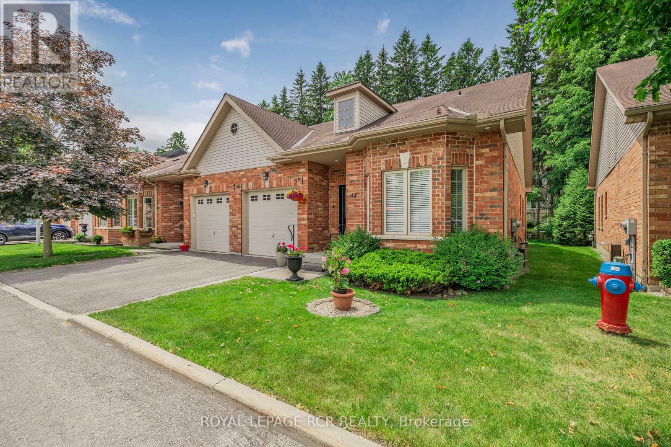
Highlights
Description
- Time on Houseful22 days
- Property typeSingle family
- StyleBungalow
- Median school Score
- Mortgage payment
Welcome to A Beautiful Condo Townhome in a Rarely Offered Adult Lifestyle Community in Uxbridge. This Private Cul-De-Sac is a Hidden Gem Set Amongst a Mixed Forest Yet Close to Shopping, Restaurants, a Hospital, and Transit. This Bungalow Unit Features Over 2100 Square Feet of Finished Space. The Open Concept Main Floor Showcases a Kitchen with Centre Island, Dining Area, and Living Room with Gas Fireplace and a Walkout to a Patio and Backyard Oasis Backing onto Trees. The Main Floor Primary Suite has a Large Ensuite and Walk--In Closet. A Second Main Floor Bedroom Features a Large Walk-In Closet and can also be used as a Family Room or Office. Main Floor Laundry Room with Garage Access. The Basement has a Great Rec Room, Another Bedroom and Four Piece Semi-Ensuite. Not Very Often Does a Unit in This Tranquil Setting Become Available. Extra Insulation Added to Attic Bringing it to R60. (id:63267)
Home overview
- Cooling Central air conditioning
- Heat source Natural gas
- Heat type Forced air
- # total stories 1
- # parking spaces 2
- Has garage (y/n) Yes
- # full baths 3
- # total bathrooms 3.0
- # of above grade bedrooms 3
- Flooring Hardwood
- Has fireplace (y/n) Yes
- Community features Pet restrictions
- Subdivision Uxbridge
- Lot size (acres) 0.0
- Listing # N12226021
- Property sub type Single family residence
- Status Active
- Recreational room / games room 9.53m X 5.35m
Level: Basement - Bedroom 5.64m X 3.06m
Level: Basement - Primary bedroom 4.95m X 3.54m
Level: Main - 2nd bedroom 3.85m X 3.29m
Level: Main - Living room 6.74m X 5.31m
Level: Main - Dining room 6.74m X 5.31m
Level: Main - Kitchen 3.04m X 5.31m
Level: Main
- Listing source url Https://www.realtor.ca/real-estate/28479746/44-fred-barnard-way-uxbridge-uxbridge
- Listing type identifier Idx

$-1,782
/ Month

