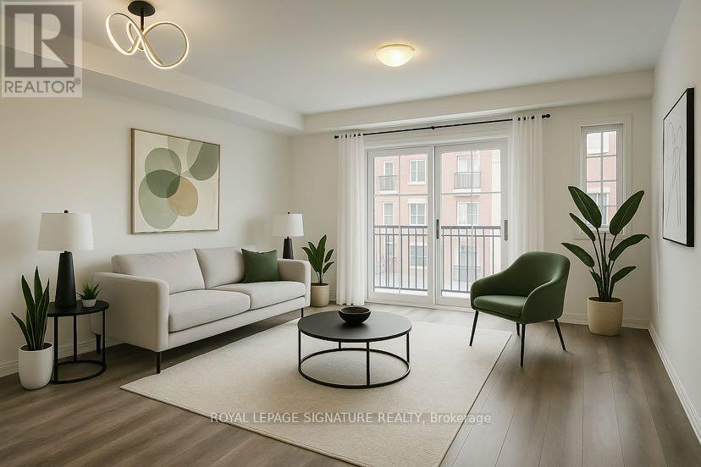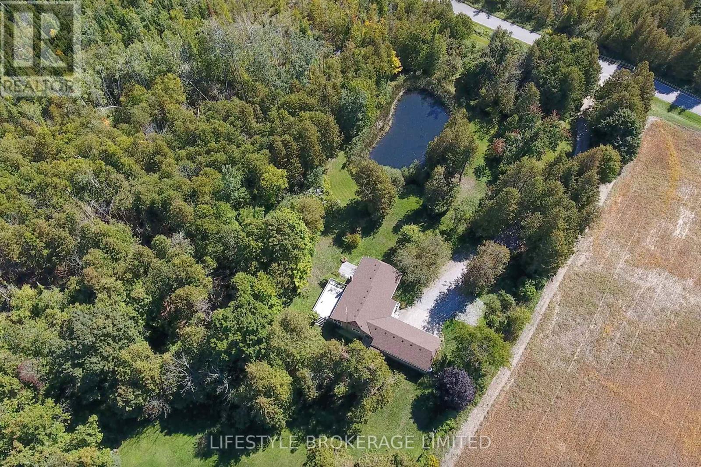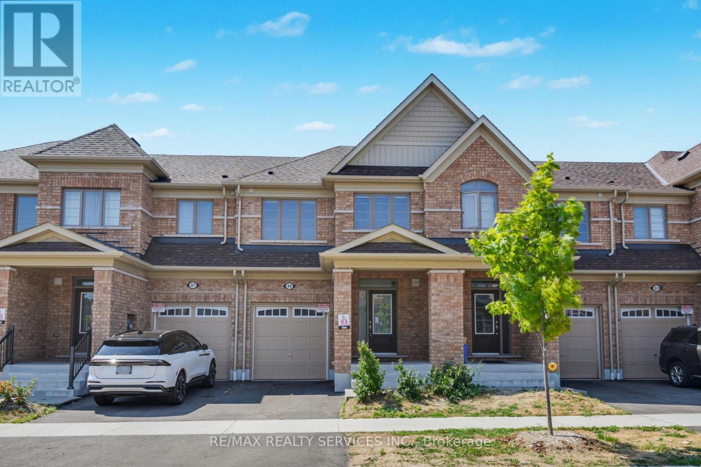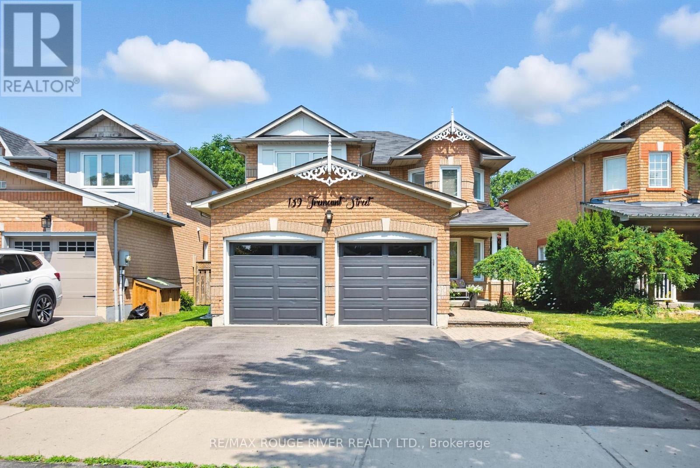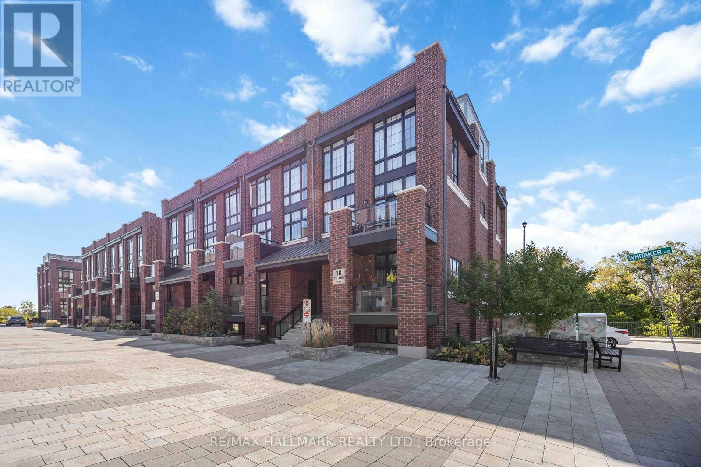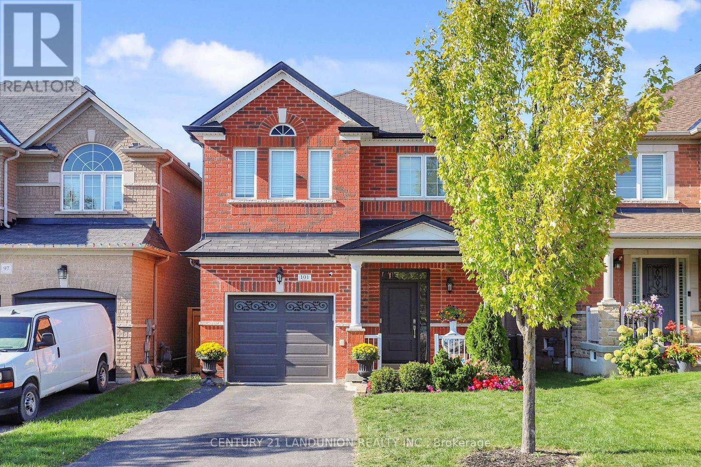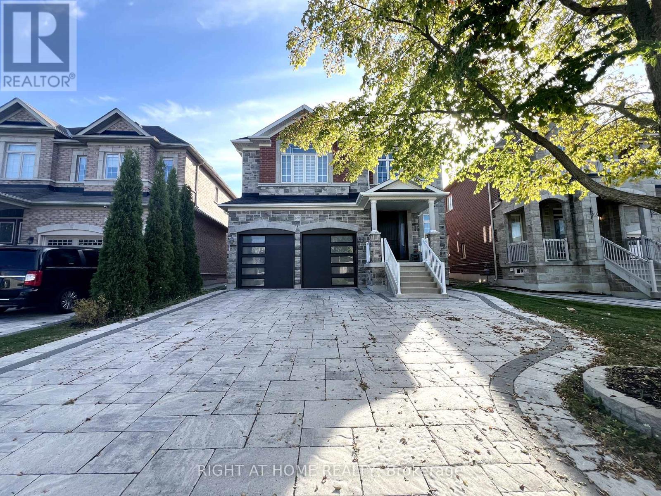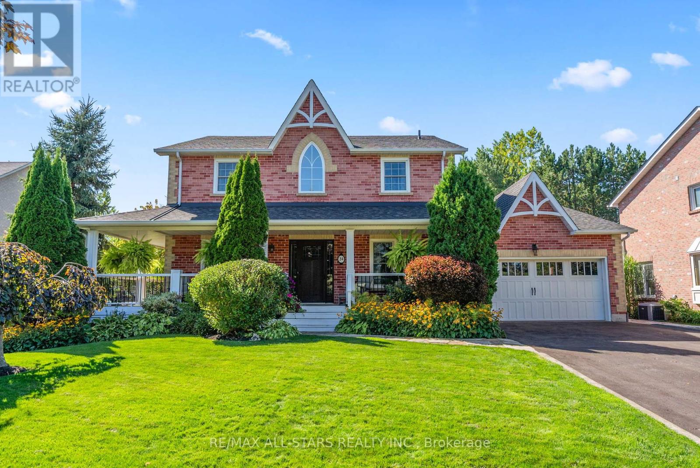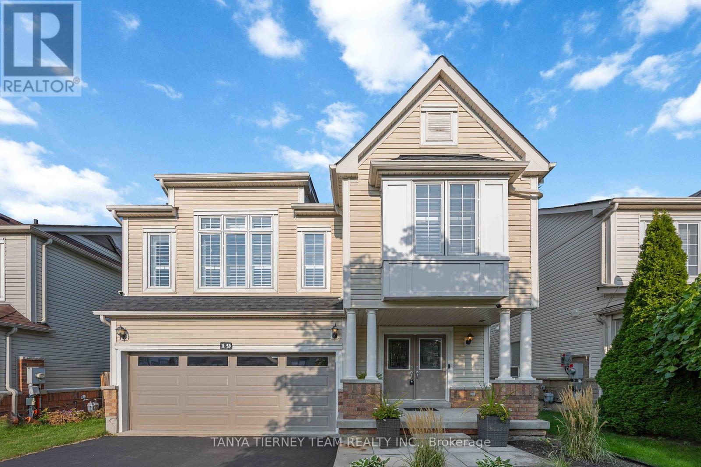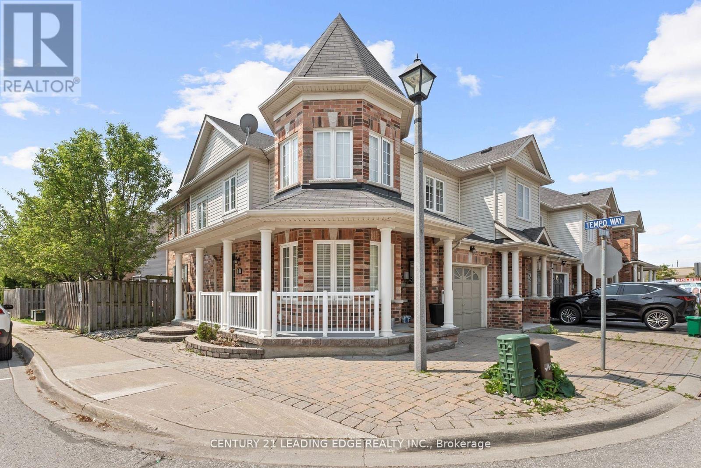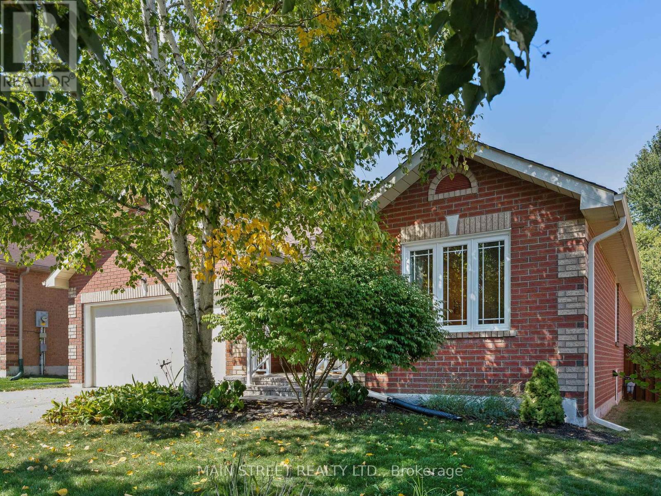
Highlights
Description
- Time on Housefulnew 2 hours
- Property typeSingle family
- StyleBungalow
- Median school Score
- Mortgage payment
Welcome home to this solid brick bungalow with double car garage on a 56 x 128 ft lot in a sought-after neighbourhood in Uxbridge. Perfect for retirement or a starter home with plentiful living space. Sun-filled with natural light and an open-concept floor plan that allows many layout options. The updated large kitchen, family room & breakfast area offers a centre island, hardwood floors, and a walk-out to the deck overlooking the private and large backyard. The main floor primary bedroom boasts an ensuite bath, walk-in closet, and a rare walk-out to a private balcony/deck. Convenient main floor laundry room with direct garage access finishes off the functional main level. The professionally finished lower level is equally impressive, with custom built-ins, egress windows, and a kitchenette (in-law potential!) with bonus pantry. The spacious recreation room has an electric fireplace and custom built-in shelving. The 3rd bedroom, full bathroom, den with closet, and ample storage space round out the massive lower level suite - ideal for in-laws, teens, or multi-generational living. Recent upgrades include a new heat pump (2024) and new whole-home humidifier (2024). This home has been meticulously maintained with pride of ownership throughout. This one checks all the boxes: style, function & location. Dont miss it! (id:63267)
Home overview
- Cooling Central air conditioning
- Heat type Heat pump
- Sewer/ septic Sanitary sewer
- # total stories 1
- Fencing Fenced yard
- # parking spaces 4
- Has garage (y/n) Yes
- # full baths 3
- # total bathrooms 3.0
- # of above grade bedrooms 4
- Flooring Hardwood
- Has fireplace (y/n) Yes
- Community features Community centre, school bus
- Subdivision Uxbridge
- Directions 2008425
- Lot desc Landscaped
- Lot size (acres) 0.0
- Listing # N12410027
- Property sub type Single family residence
- Status Active
- 3rd bedroom 3.96m X 3.15m
Level: Lower - Den 3.43m X 3.15m
Level: Lower - Recreational room / games room 8.04m X 3.38m
Level: Lower - Eating area 3.28m X 2.24m
Level: Main - Primary bedroom 4.32m X 3.58m
Level: Main - Dining room 3.38m X 3.25m
Level: Main - Living room 4.42m X 4.42m
Level: Main - Kitchen 3.4m X 3.2m
Level: Main - 2nd bedroom 2.92m X 3.33m
Level: Main
- Listing source url Https://www.realtor.ca/real-estate/28876824/44-south-beech-street-uxbridge-uxbridge
- Listing type identifier Idx

$-2,787
/ Month

