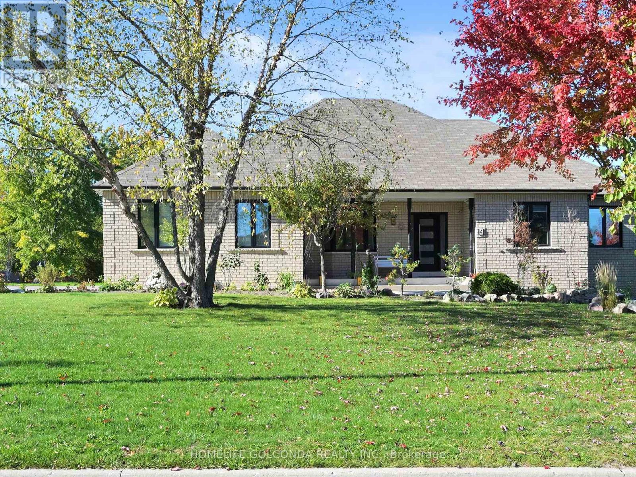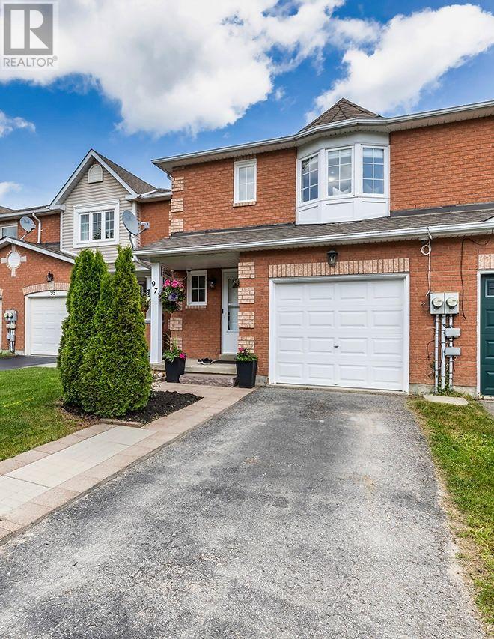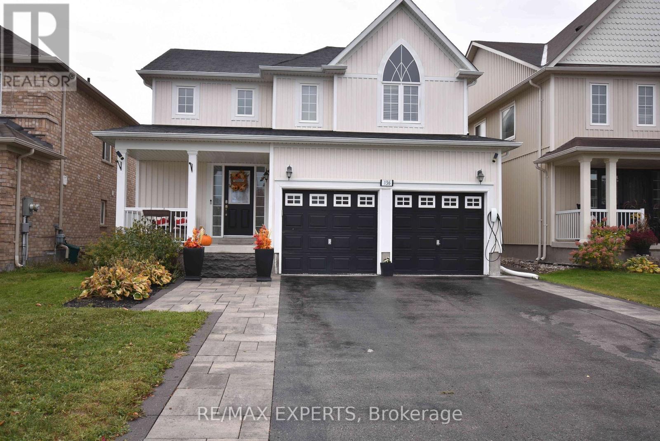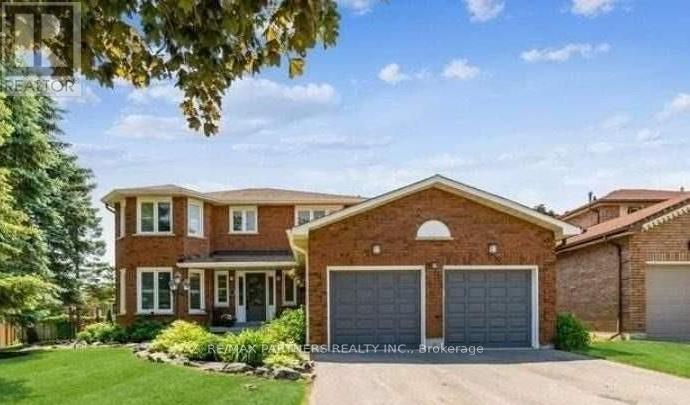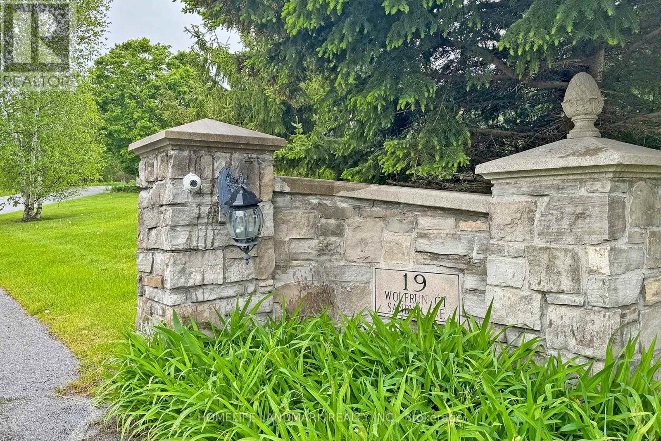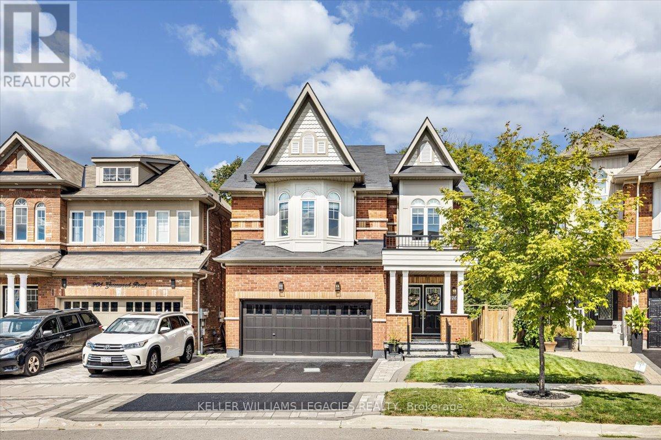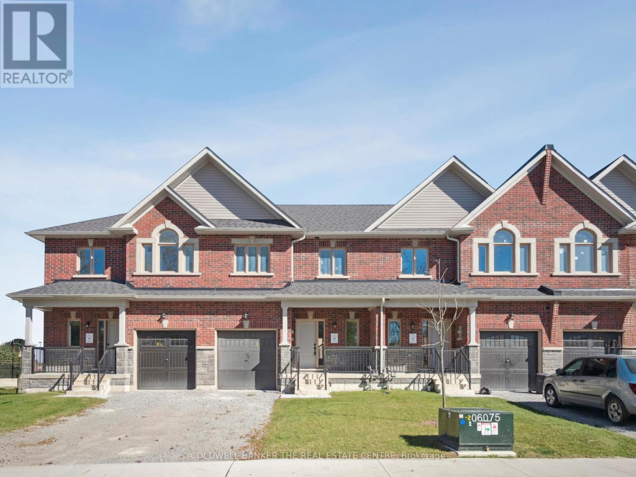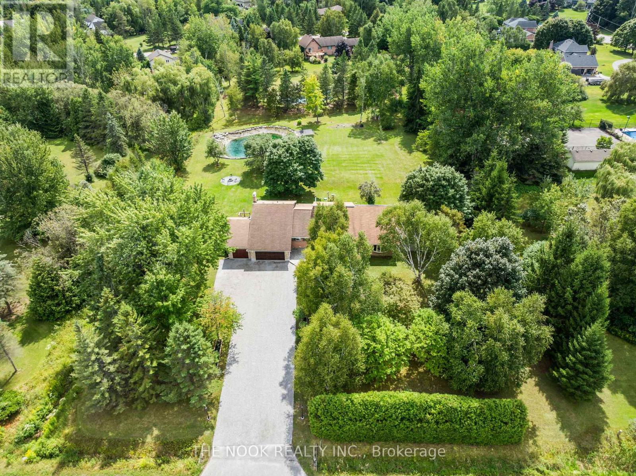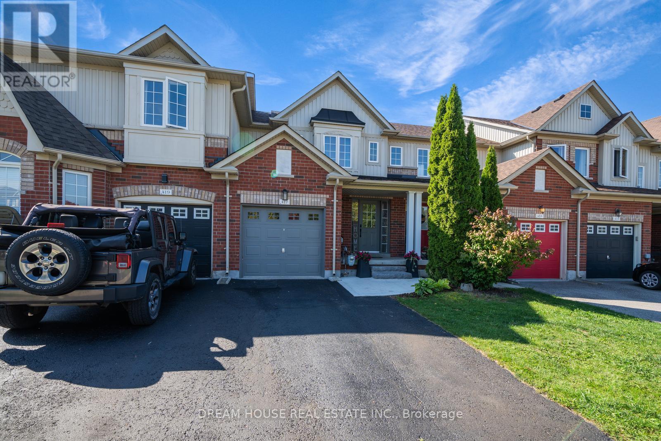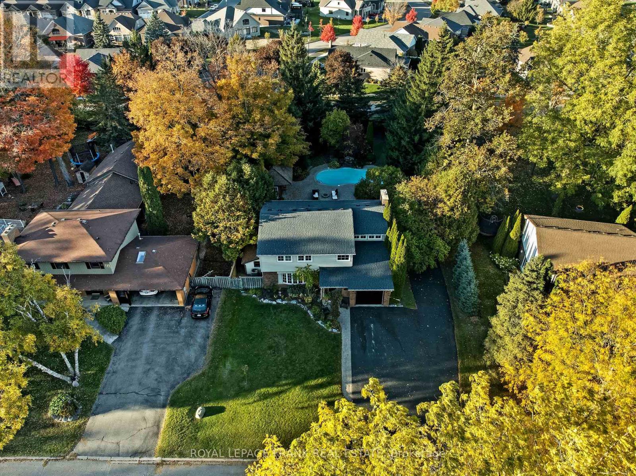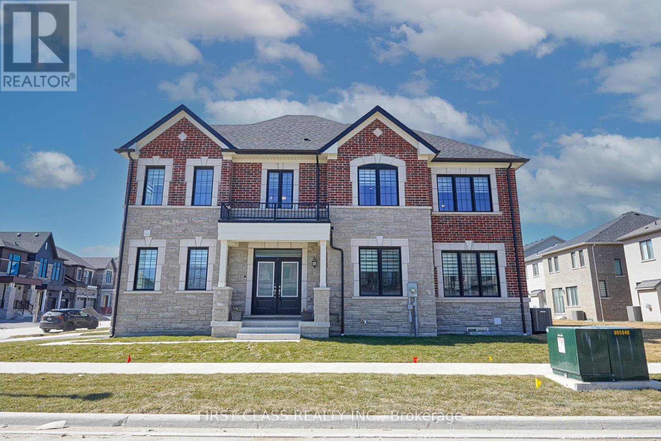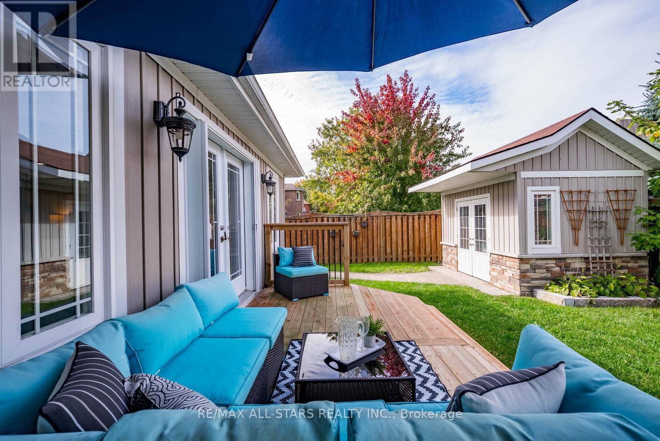
Highlights
Description
- Time on Housefulnew 2 days
- Property typeSingle family
- Median school Score
- Mortgage payment
Beautifully maintained and thoughtfully upgraded 3-bedroom, 4-bathroom home offering over 2,500 sq.ft. of finished living space. The bright, open-concept layout on the main floor features wide plank hardwood flooring, pot lights, crown moulding, and a smart, functional design. Enjoy elegant formal living and dining areas, a separate home office, and a large, stylish kitchen with stainless steel appliances, stone countertops, and a centre island with breakfast bar seating-seamlessly connected to the inviting family room. The sunlit breakfast area opens through double doors to a private, fully fenced backyard complete with a large deck, mature trees, and a garden shed-perfect for outdoor enjoyment. A convenient main floor laundry/mudroom with built-in storage provides direct access to the garage, ideal for busy households. Upstairs, the spacious primary suite features a walk-in closet and a spa-like 5-piece ensuite with a soaker tub, dual vanity, and separate shower. Two additional generously sized bedrooms, a full bathroom, and hardwood floors complete the upper level.The fully finished basement extends the living space with a large recreation room, a fourth bedroom with above-grade windows, and a full bathroom-perfect for guests, teens, or in-laws. Bonus: the double car garage is currently converted into a cozy, insulated den with a fireplace and can easily be returned to its original use. (id:63267)
Home overview
- Cooling Central air conditioning
- Heat source Natural gas
- Heat type Forced air
- Sewer/ septic Sanitary sewer
- # total stories 2
- # parking spaces 6
- Has garage (y/n) Yes
- # full baths 3
- # half baths 1
- # total bathrooms 4.0
- # of above grade bedrooms 4
- Flooring Hardwood, laminate
- Subdivision Uxbridge
- Directions 1980580
- Lot size (acres) 0.0
- Listing # N12467006
- Property sub type Single family residence
- Status Active
- 3rd bedroom 2.99m X 2.92m
Level: 2nd - Primary bedroom 5.17m X 3.32m
Level: 2nd - 2nd bedroom 3.53m X 3.85m
Level: 2nd - Bedroom 2.82m X 7.06m
Level: Basement - Recreational room / games room 6.76m X 6.82m
Level: Basement - Den 3.04m X 3.35m
Level: Basement - Living room 4.76m X 4.47m
Level: Main - Dining room 3.52m X 3.35m
Level: Main - Eating area 3.04m X 3.33m
Level: Main - Kitchen 6.68m X 3.76m
Level: Main - Laundry 2.74m X 3.14m
Level: Main - Family room 5.14m X 4.43m
Level: Main - Office 3.42m X 3.42m
Level: Main
- Listing source url Https://www.realtor.ca/real-estate/28999435/59-barton-lane-uxbridge-uxbridge
- Listing type identifier Idx

$-3,187
/ Month

