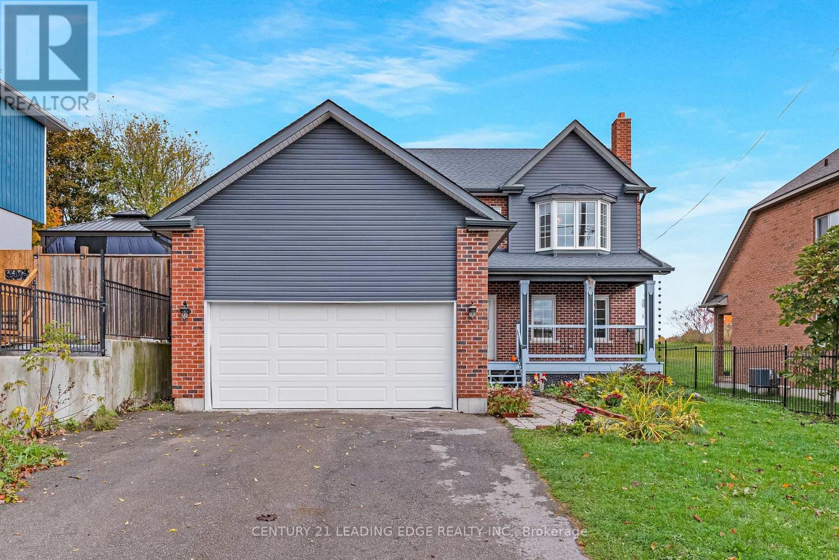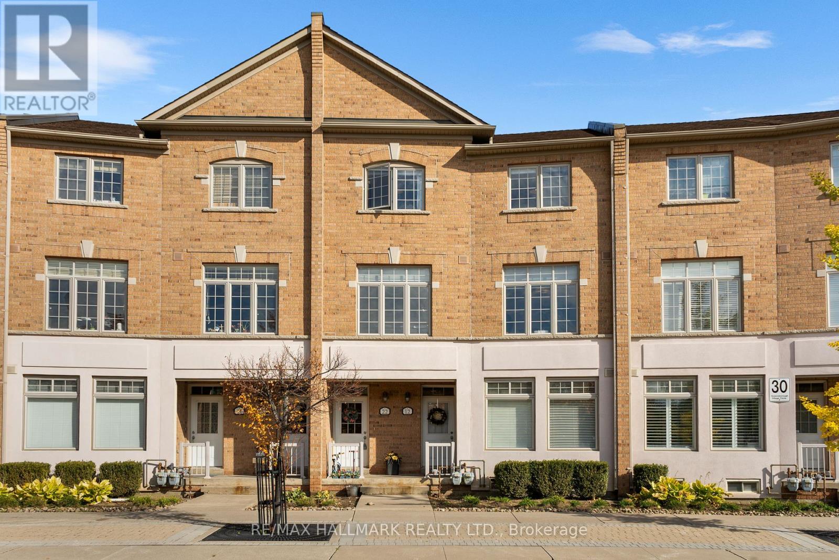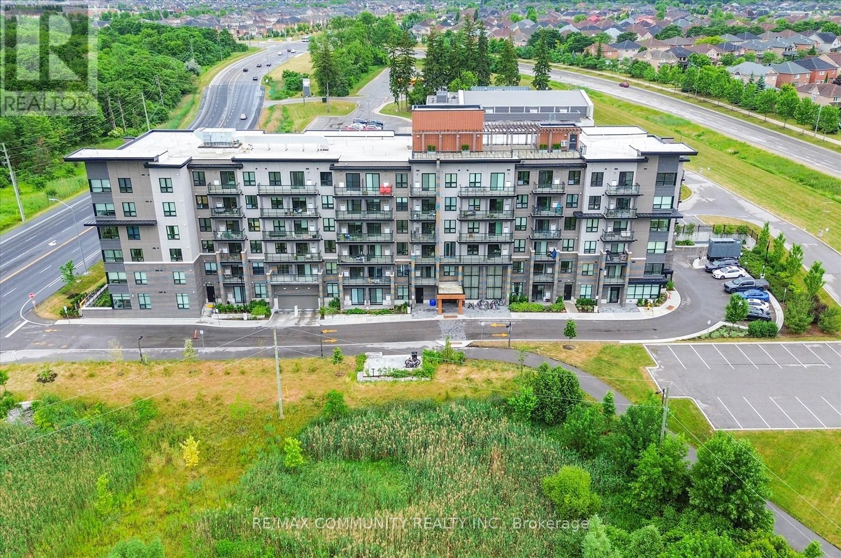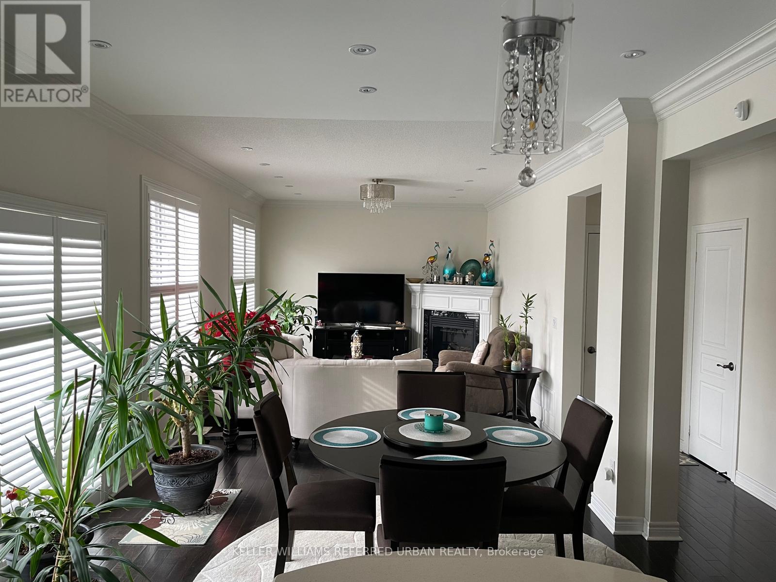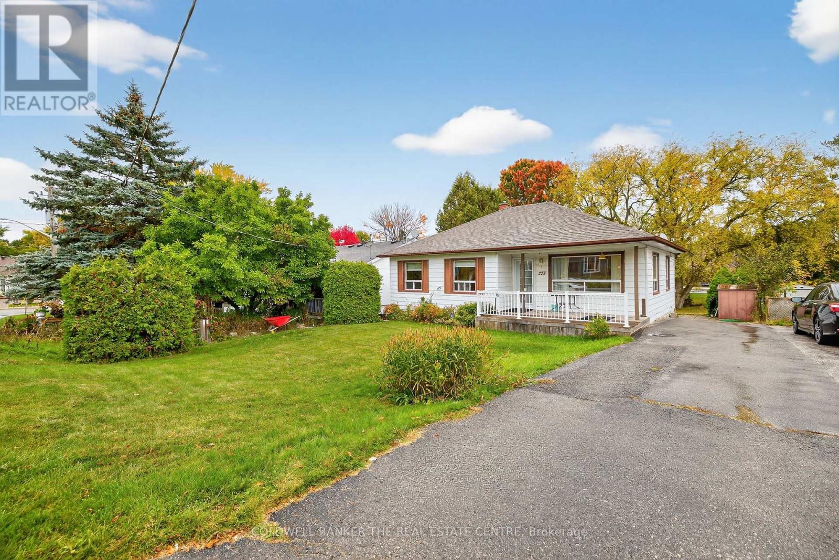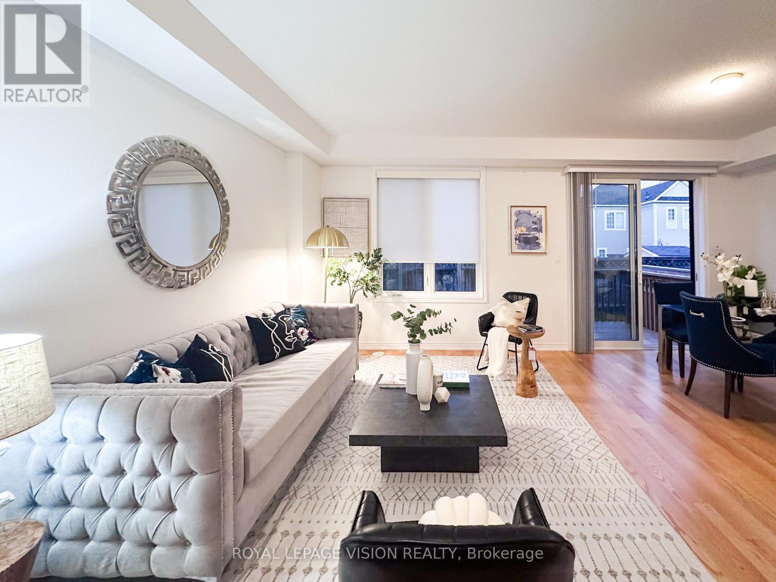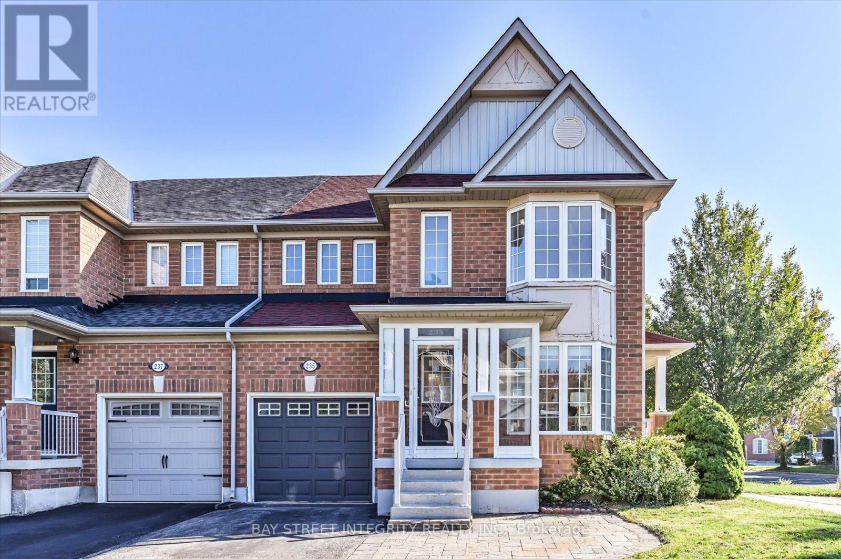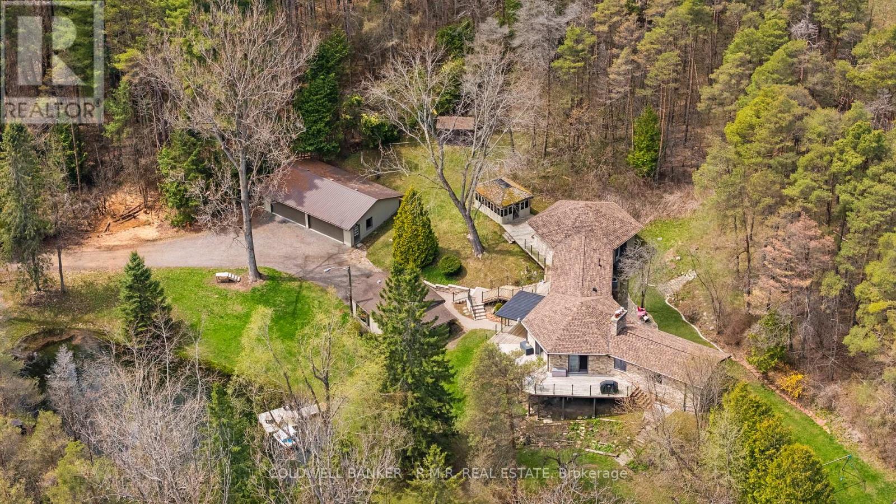
Highlights
Description
- Time on Houseful63 days
- Property typeSingle family
- StyleRaised bungalow
- Median school Score
- Mortgage payment
Welcome to your private sanctuary nestled on 6.13 acres of pristine Uxbridge countryside. This fully renovated bungalow showcases approximately 4,240 sq ft of thoughtfully designed living space, blending modern luxury with timeless charm. Step inside to discover 3+2 spacious bedrooms and 4 beautifully appointed bathrooms featuring heated floors and a 4-zone HVAC system for ultimate comfort. The brand-new kitchen is the heart of the home, boasting exquisite finishes, abundant cabinetry, and an open layout that flows effortlessly into the inviting living area perfect for entertaining or relaxing with loved ones. The expansive primary suite offers a true retreat with a luxurious 5-piece ensuite and a generous walk-in closet. The bright, soundproofed in-law suite downstairs provides its own kitchen, laundry, and walkout to the grounds, making it ideal for extended family or guests. Two cozy wood-burning fireplaces infuse warmth and character throughout. Step outside onto the massive south-facing deck with InvisiRail glass railing that overlooks lush landscaping, two serene ponds with fountains, and your own cabin tucked among the trees complete with a composting toilet, a peaceful escape or creative haven. For hobbyists, tradespeople, or those needing ample space, the detached insulated 3-bay stall/garage with its own separate internet connection is a rare find. Additionally, enjoy a 4-car wide detached garage, a separate man cave, wood-working shed, and a hot tub gazebo for the ultimate in relaxation and entertainment. This extraordinary property combines privacy, versatility, and luxury perfect for multi-generational living or anyone seeking an exceptional lifestyle just minutes to downtown Uxbridge and the 404. (id:63267)
Home overview
- Cooling Central air conditioning, ventilation system
- Heat source Propane
- Heat type Forced air
- Sewer/ septic Septic system
- # total stories 1
- # parking spaces 14
- Has garage (y/n) Yes
- # full baths 3
- # half baths 1
- # total bathrooms 4.0
- # of above grade bedrooms 5
- Flooring Tile, carpeted
- Has fireplace (y/n) Yes
- Community features School bus
- Subdivision Rural uxbridge
- View View of water
- Lot desc Landscaped
- Lot size (acres) 0.0
- Listing # N12272706
- Property sub type Single family residence
- Status Active
- Dining room 3.39m X 3.56m
Level: Lower - Kitchen 7.73m X 3.66m
Level: Lower - Bathroom 3.24m X 1.79m
Level: Lower - Bedroom 7.2m X 5.72m
Level: Lower - Family room 5.2m X 3.56m
Level: Lower - 2nd bedroom 4.03m X 4.74m
Level: Lower - Living room 5.91m X 4.6m
Level: Main - Foyer 8.88m X 3.66m
Level: Main - Laundry 2.21m X 3.66m
Level: Main - 3rd bedroom 3.15m X 3.46m
Level: Main - Dining room 3.62m X 5.04m
Level: Main - Kitchen 8.51m X 3.17m
Level: Main - Bathroom 3.59m X 3.09m
Level: Main - 2nd bedroom 3.39m X 2.76m
Level: Main - Primary bedroom 7.86m X 5.53m
Level: Main
- Listing source url Https://www.realtor.ca/real-estate/28580106/6209-concession-5-road-uxbridge-rural-uxbridge
- Listing type identifier Idx

$-6,666
/ Month



