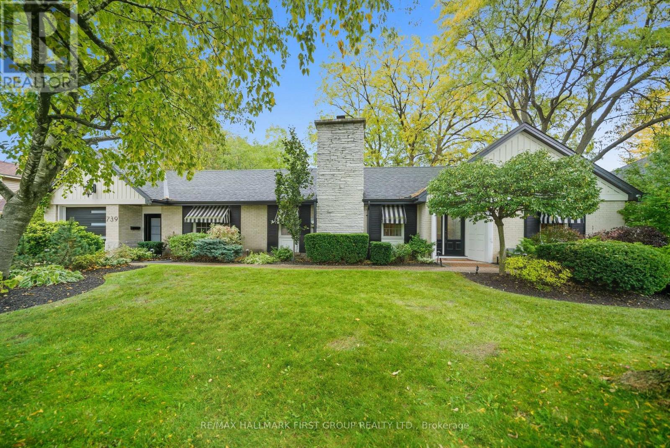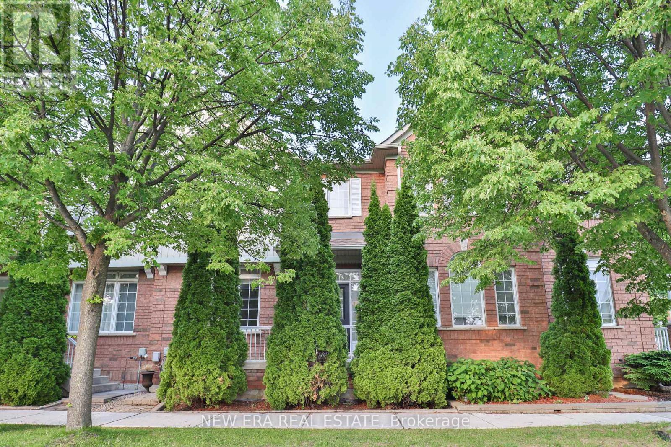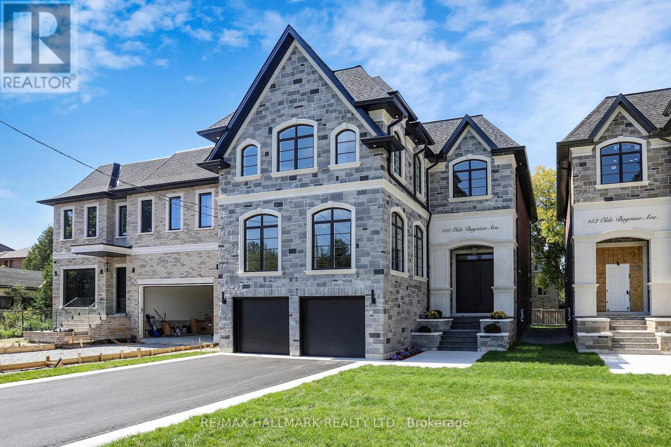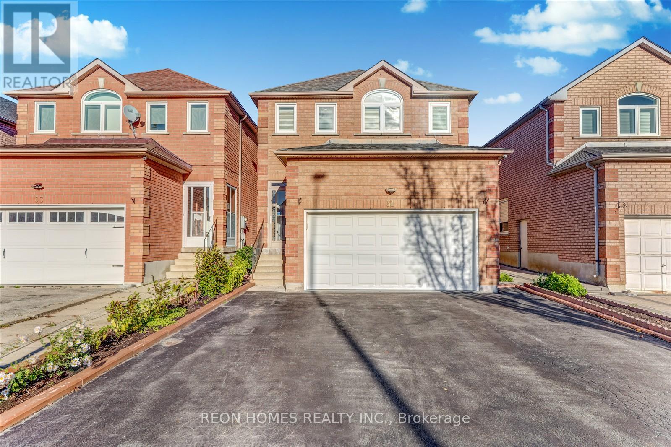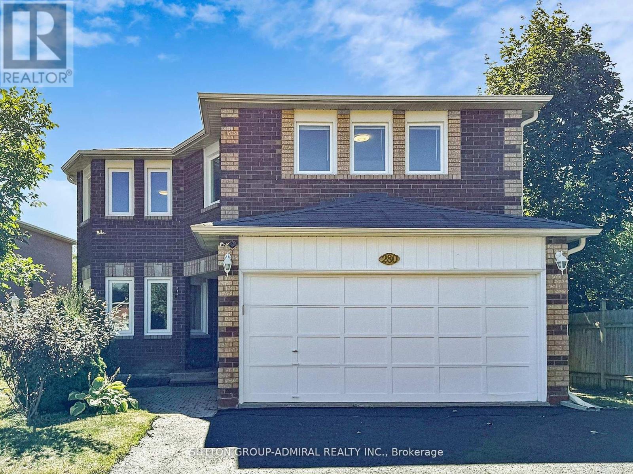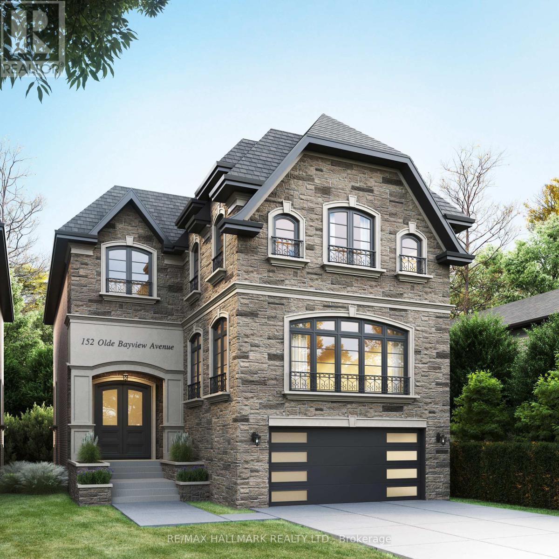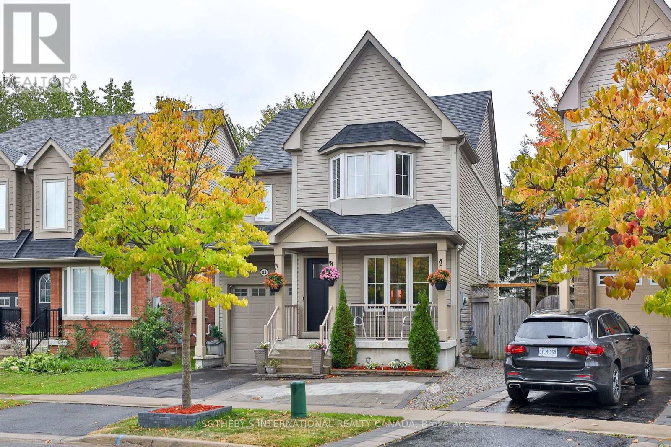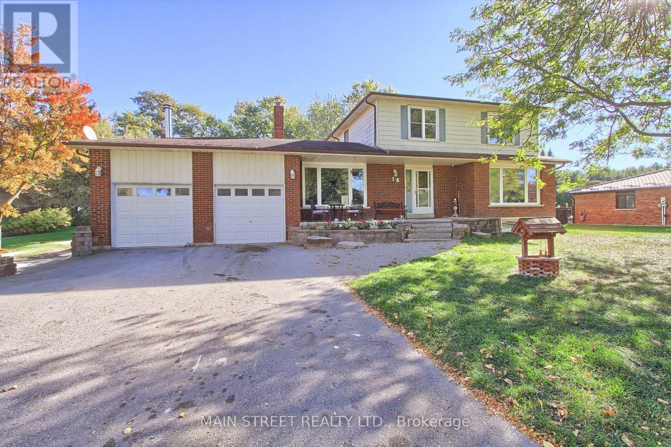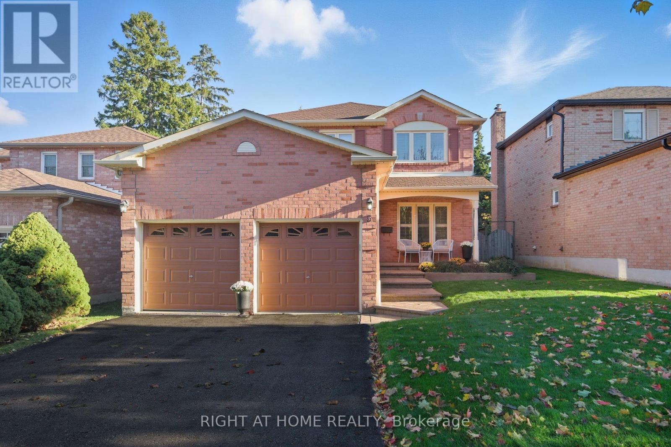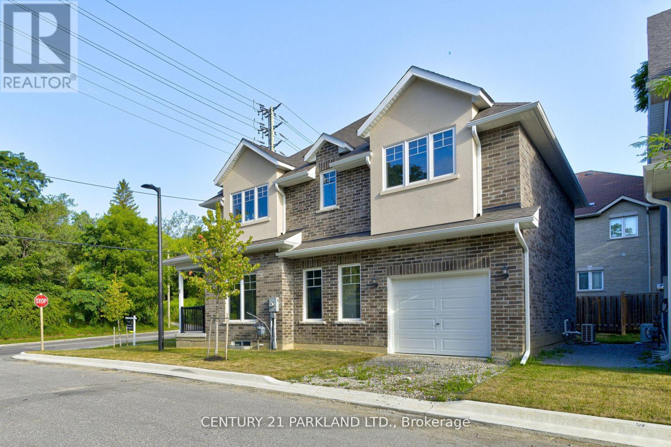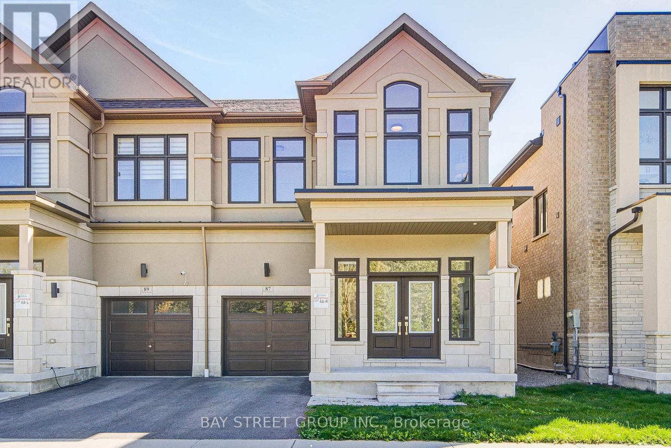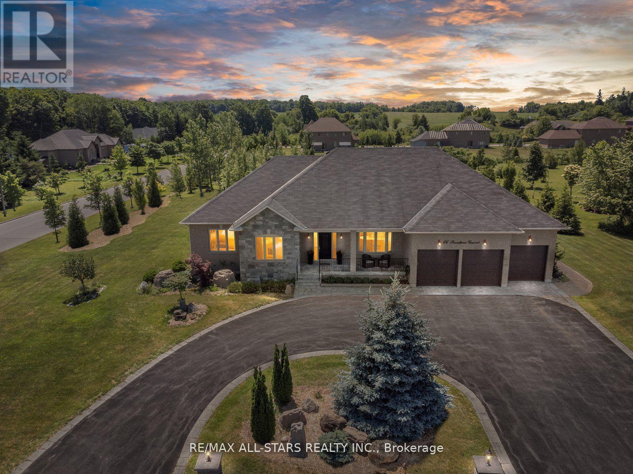
Highlights
Description
- Time on Houseful64 days
- Property typeSingle family
- StyleRaised bungalow
- Median school Score
- Mortgage payment
Elegant 3+2 Bedrm Immaculate Main Level Bungalow (2014), Located On A Sprawling 1+ Acre Estate-Style Property In Highly Coveted & Prestigious Family Friendly Neighbourhood In the Heart Of Goodwood W/Over 4000Sq/F Of Exquisitely Finished & Well-Appointed Luxury Inspired O/C Design Living Space. Greeted By An Exclusive Horseshoe Driveway As You Approach Wrought Iron Fencing On Your Covered Front Porch & Breathtaking Grand Entry Way. Gleaming HW Floors & A Comfortable Ambiance Welcome You Inside To Marvel & Admire High-End Finishes, Fine Chic Detailing & Craftsmanship T/O Including Soaring 9Ft Ceilings, Crown Moulding, Pillars & O/S Custom Doors T/O. A Gorgeous Sun-Filled Living Rm Invites You In W/Cozy New Gas FP Feature & Custom Stone Mantel($20K) O/L The Enormous Backyard Paradise & Opens To The Gourmet Chef Inspired Kitchen Showcasing An O/S Peninsula Island, Breakfast Bar, Lustrous Stone Counters, Electrolux Ss Pantry Fridge, Gas Range & Wine Fridge Plus A W/O To Your Private BY Oasis & Entertainers Delight Perfect For Proudly Hosting Guests W/Stone Interlock Lounging Area, A Beautiful Pergola & Stone Firepit! The King-Size Primary Bedrm Retreat Presents W/5Pc Zen-Like Ensuite Offering Soaker Tub, H&H Sinks, Stone Counters, Glass Shower & Lrg Windows W/California Shutters & An Expansive W/I Closet & Several Lrg Windows O/L Your Very Own Nature Lovers Paradise. Fully Fin Lower Level Offers You 2 Additional Bedrms, Lrg 3Pc Bath, An XL Rec Rm W/B/I Speakers, Games Rm, Cold Cellar & Is Roughed-In For Wet Bar W/30Amp Elec. Outlet & Would Make The Perfect In-Law Suite For All Your Accommodating Needs! Convenient B/I Direct Garage Access From Main Level Laundry/Mudroom Combo Into Your Immaculate Fully Finished Enormous 4 Car Tandem Garage Ideal For Car Enthusiasts & Is Truly The Ultimate Man Cave W/Ability To Accommodate A Hoist & Boasts Stunning Epoxy Flooring, N/Gas Heat Source & Pot Lights T/O. Thoughtfully Designed W/Upgrades & Updates T/O & Luxury Inspired Finishes. (id:63267)
Home overview
- Cooling Central air conditioning
- Heat source Natural gas
- Heat type Forced air
- Sewer/ septic Septic system
- # total stories 1
- # parking spaces 12
- Has garage (y/n) Yes
- # full baths 3
- # half baths 1
- # total bathrooms 4.0
- # of above grade bedrooms 5
- Flooring Tile, laminate, hardwood
- Community features School bus
- Subdivision Rural uxbridge
- Directions 2229993
- Lot size (acres) 0.0
- Listing # N12311112
- Property sub type Single family residence
- Status Active
- Games room Measurements not available
Level: Lower - Cold room 7m X 1.8m
Level: Lower - 5th bedroom 3.69m X 6.99m
Level: Lower - 4th bedroom 3.25m X 4.43m
Level: Lower - Utility 2.49m X 2.88m
Level: Lower - Recreational room / games room 13.79m X 10.57m
Level: Lower - Living room 4.59m X 5.81m
Level: Main - Foyer 2.11m X 2.59m
Level: Main - 2nd bedroom 3.43m X 3.67m
Level: Main - 3rd bedroom 3.3m X 4.37m
Level: Main - Dining room 4.27m X 3.9m
Level: Main - Primary bedroom 5.08m X 3.99m
Level: Main - Eating area 2.35m X 3.93m
Level: Main - Kitchen 3.58m X 4.49m
Level: Main - Laundry 3.17m X 2.38m
Level: Main
- Listing source url Https://www.realtor.ca/real-estate/28661471/66-stonesthrow-crescent-uxbridge-rural-uxbridge
- Listing type identifier Idx

$-5,333
/ Month

