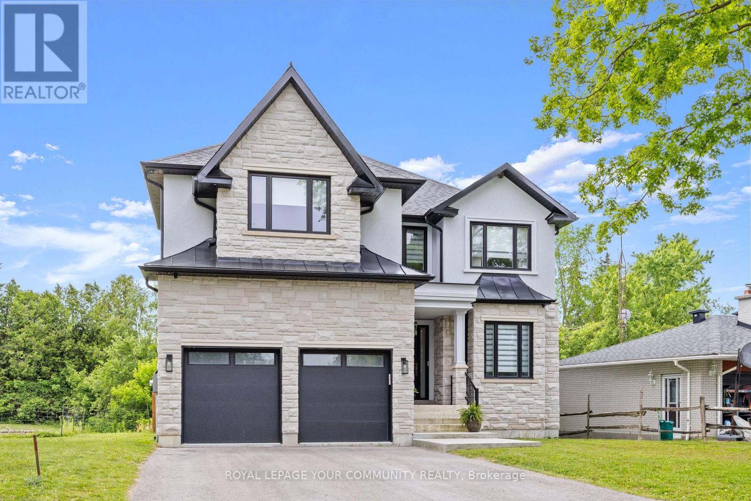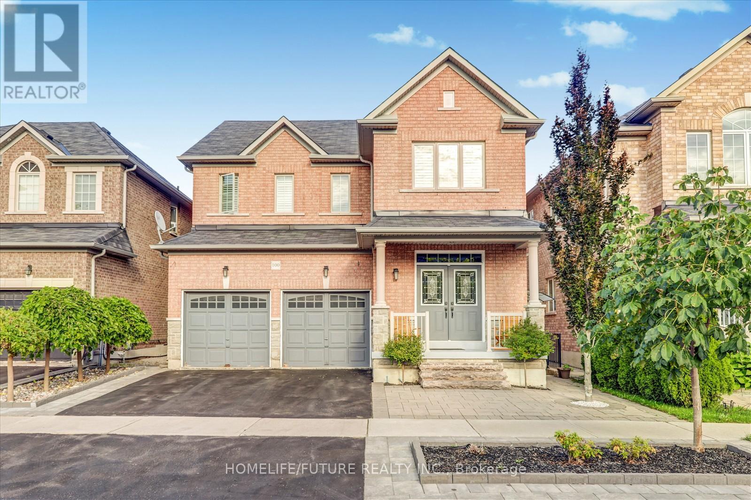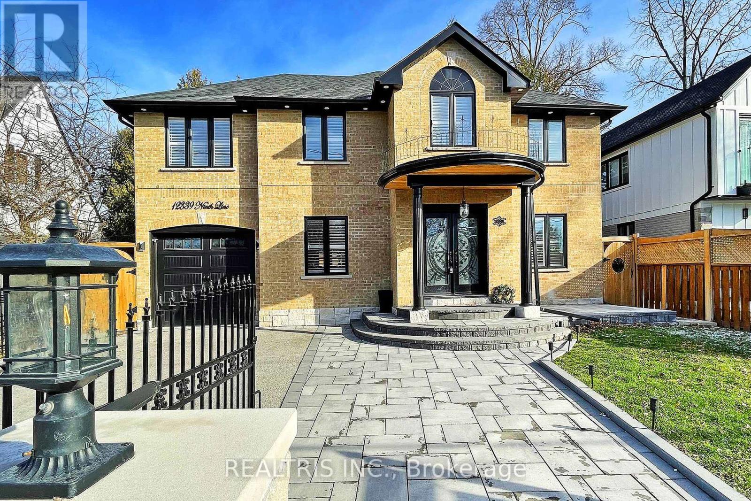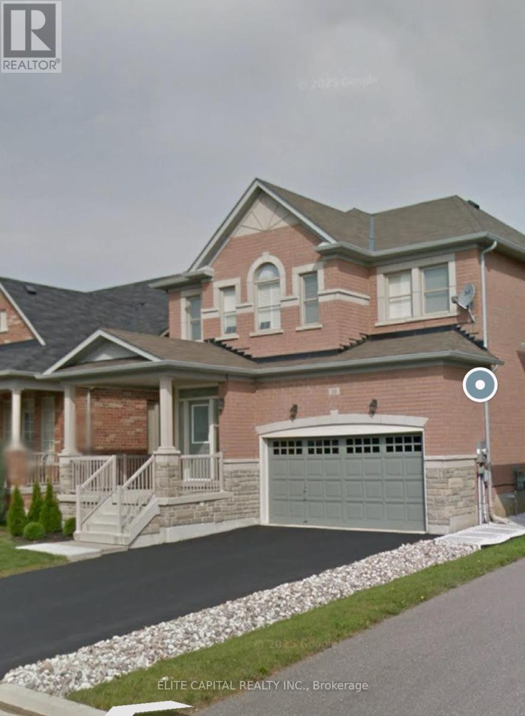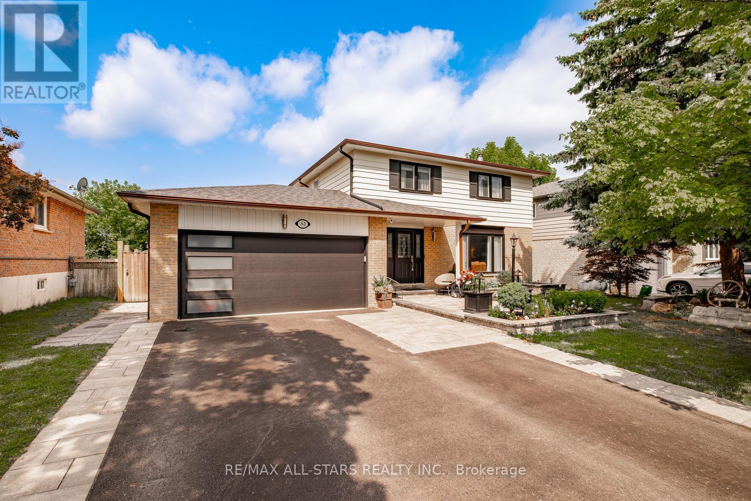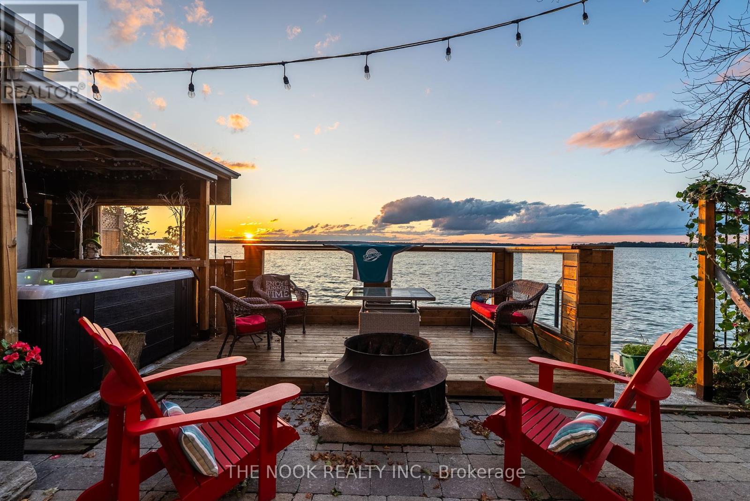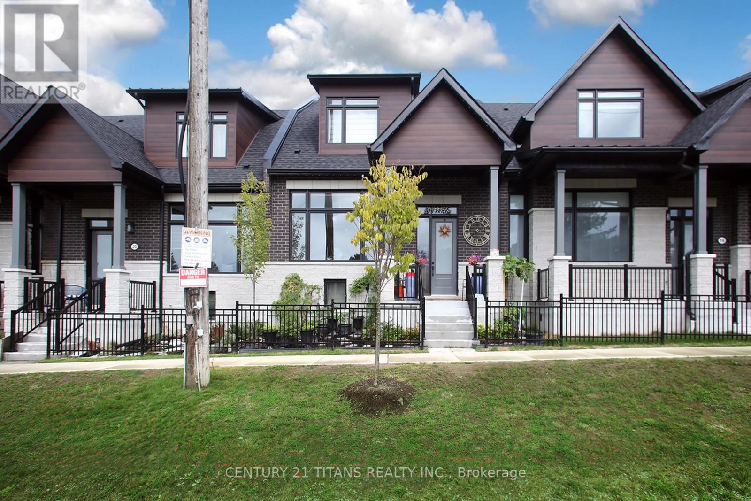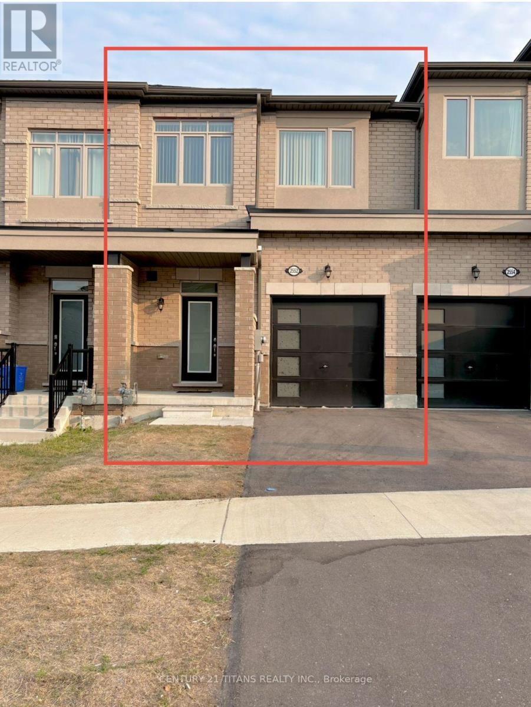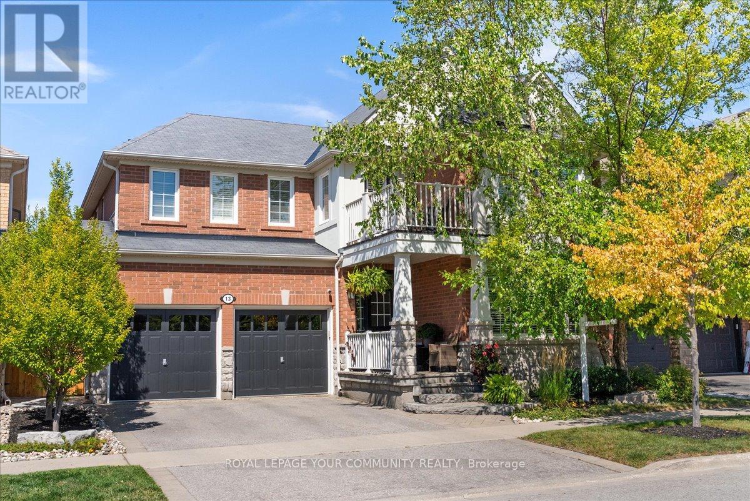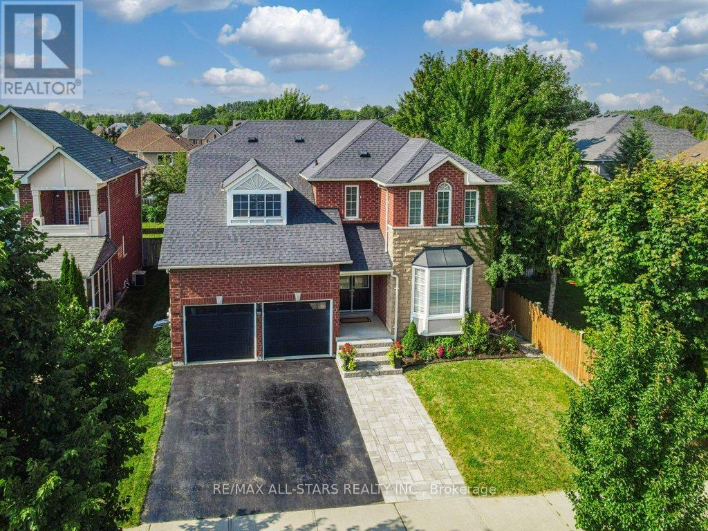
Highlights
Description
- Time on Houseful14 days
- Property typeSingle family
- Median school Score
- Mortgage payment
Step inside 67 Rosena Lane, a beautifully refreshed 2,600 sq. ft. home offering 4 bedrooms and 3 bathrooms in the desirable Barton Farm neighbourhood. The open-concept main floor boasts 9-ft ceilings, a spacious living and dining area, and a stylishly upgraded kitchen with new quartz countertops, sink, backsplash, and refreshed finishes. The kitchen flows seamlessly into the inviting family room with a gas fireplace perfect for gatherings and entertaining. Upstairs, you'll find brand-new hardwood throughout, leading to a generous primary suite with a completely renovated spa-like 5-piece ensuite, featuring a separate shower and soaking tub, plus his-and-hers closets. Three additional bedrooms offer plenty of space for family or guests, all complemented by the homes fresh finishes. Additional updates include a fully remodeled main-floor powder room, refinished staircase with new railings and balusters, and a refreshed primary bedroom with smooth ceilings, updated lighting, and fresh paint. Smart home technology provides added convenience for the homes lighting and thermostat. Outside, enjoy a beautifully landscaped private backyard with a patio ideal for summer relaxation. A 2-car garage and extended driveway provide ample parking. Situated close to scenic walking trails, top-rated schools, parks, and town amenities, this move-in ready home blends modern style, comfort, and an unbeatable location. (id:63267)
Home overview
- Cooling Central air conditioning
- Heat source Natural gas
- Heat type Forced air
- Sewer/ septic Sanitary sewer
- # total stories 2
- # parking spaces 4
- Has garage (y/n) Yes
- # full baths 2
- # half baths 1
- # total bathrooms 3.0
- # of above grade bedrooms 4
- Flooring Hardwood, tile, carpeted
- Subdivision Uxbridge
- Lot size (acres) 0.0
- Listing # N12359556
- Property sub type Single family residence
- Status Active
- 4th bedroom 4.28m X 3.37m
Level: 2nd - 3rd bedroom 3.34m X 3.34m
Level: 2nd - Primary bedroom 5.92m X 4.68m
Level: 2nd - 2nd bedroom 4.69m X 3.38m
Level: 2nd - Dining room 3.84m X 3m
Level: Main - Living room 5.32m X 3.34m
Level: Main - Eating area 5.02m X 2m
Level: Main - Family room 4.89m X 3.71m
Level: Main - Laundry 2.87m X 2.35m
Level: Main - Kitchen 3.72m X 3.39m
Level: Main
- Listing source url Https://www.realtor.ca/real-estate/28766667/67-rosena-lane-uxbridge-uxbridge
- Listing type identifier Idx

$-3,331
/ Month



