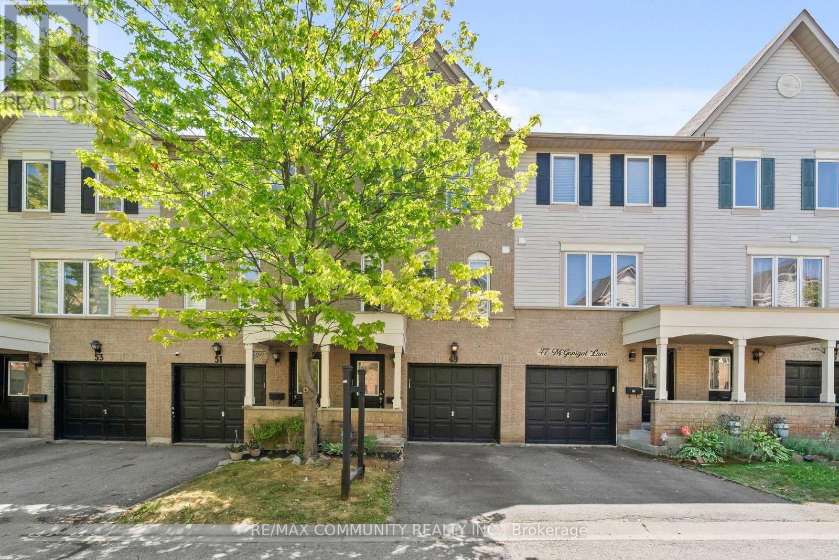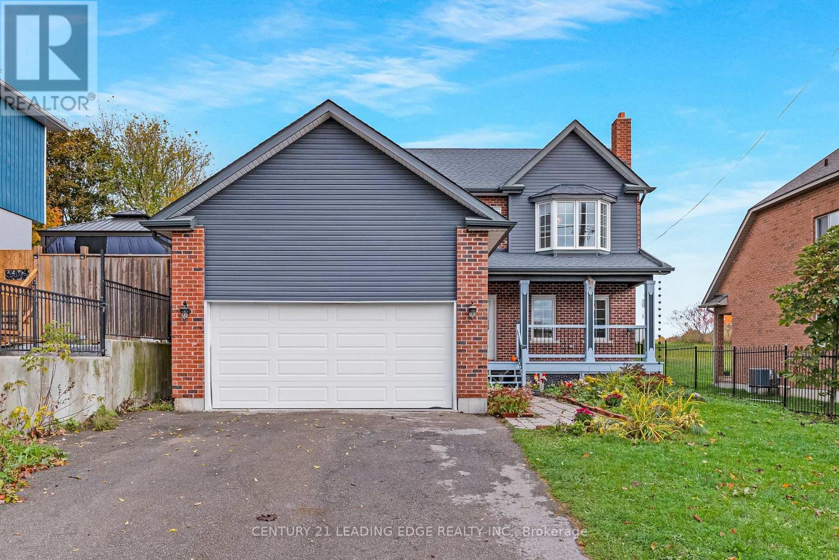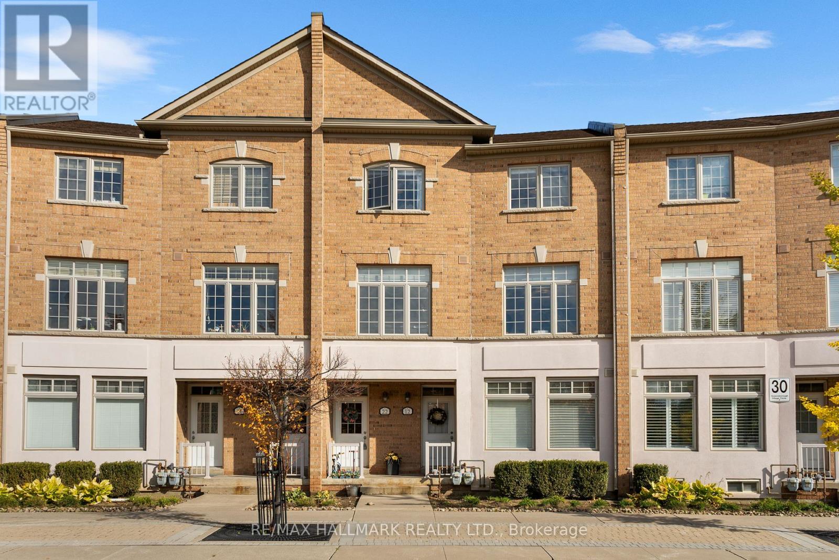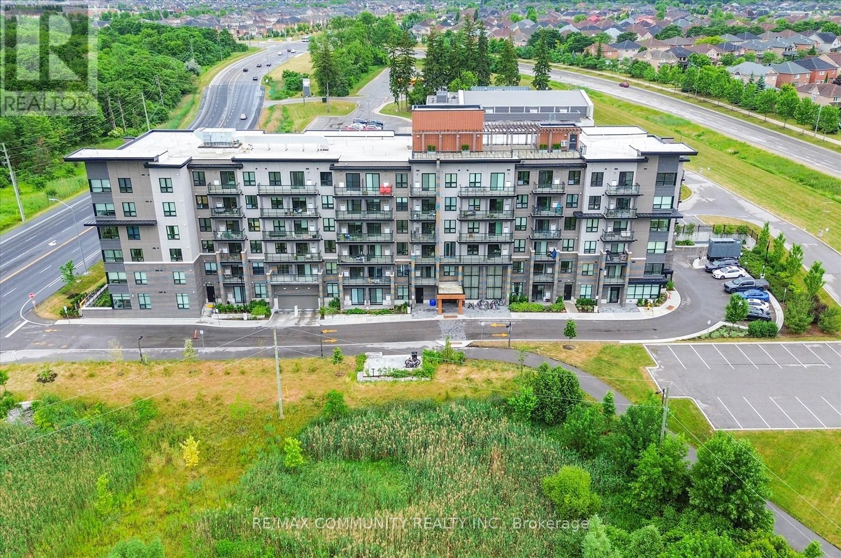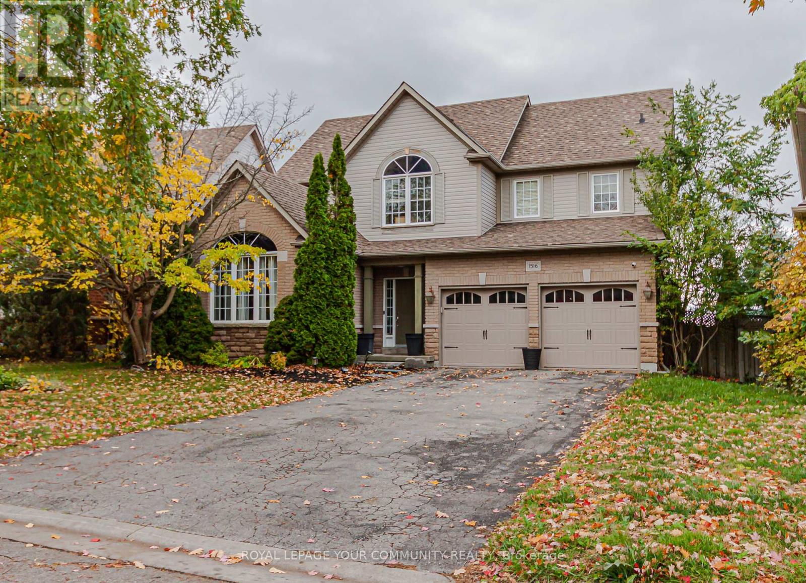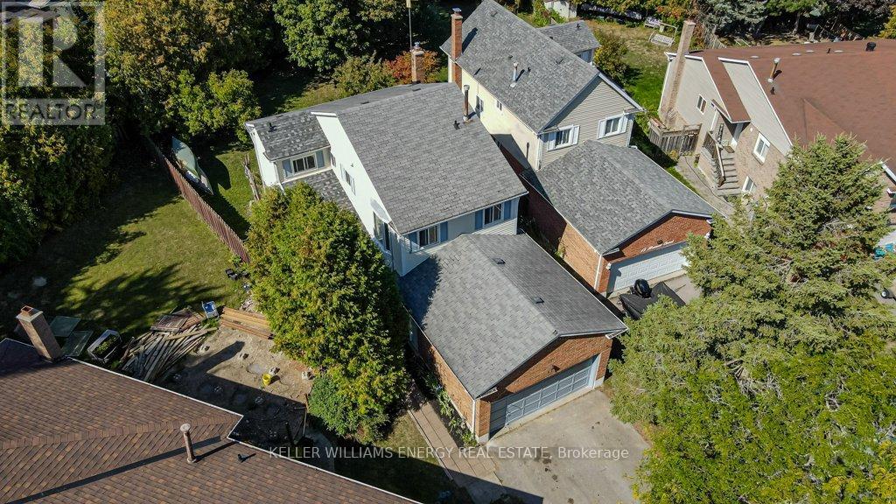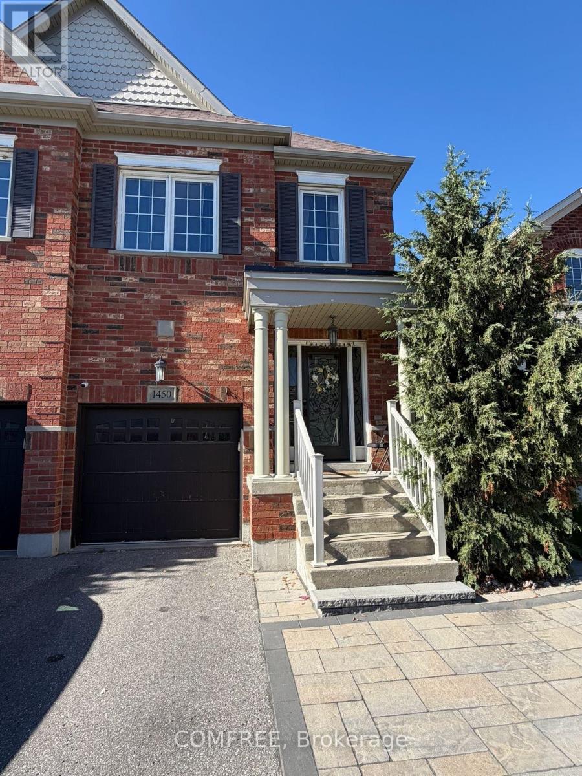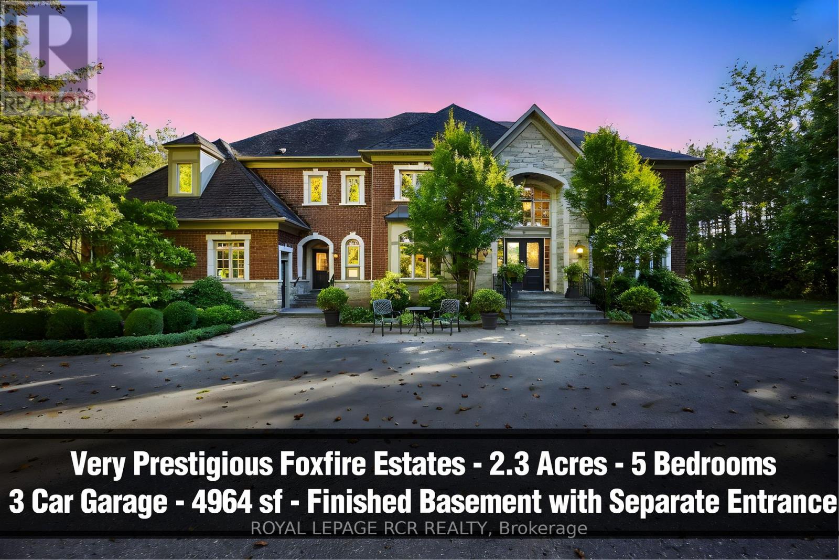
Highlights
Description
- Time on Houseful18 days
- Property typeSingle family
- Median school Score
- Mortgage payment
Dream big! Builders own 4964sf custom 5+ bedroom estate with separate entrance to professionally finished basement and 3 car garage on 2.31 very private, luscious and mature treed acres nestled on a quiet court in a very prestigious mature treed, picture book scenic enclave with forest trails that is conveniently located within minutes to downtown Uxbridge, hospital, all amenities and skiing. The Impressive main floor plan presents a hexagon shaped full season sunroom with fireplace, 19ft high huge great room with fireplace. A dream, entertaining-size fully outfitted and highly functional kitchen with lots of room for 2 chefs and fabulous breakfast area large enough for a big family and guests. Entertain in the formal living room with numerous windows and in the luxurious dining room with efficient servery. Work quietly in the main floor office with 2 walls of windows that is perfectly situated at the back of the home for undisturbed busy work days. This well designed floor plan is complimented with front and side mudrooms, main floor laundry and dedicated space for future elevator. The alluring sun-filled second floor boasts extra-wide hallways offering front and back breathtaking views. A large family will appreciate 5 spacious bedrooms with ensuites. Two of the bedrooms are designed for primary suites and are situated at opposite ends of the home with each suite presenting sitting rooms, large en-suites and walk-in closets. The professionally finished basement with separate entrance and oversized windows boasts a large kitchen with entertaining sized dining area, huge bedroom, spacious recreation room, 3 piece bath, and huge storage areas available for future expansion. This welcoming space is perfect for in-laws or extended family. This breathtaking property located in the desirable Foxfire enclave backs to a forest trail, presents a long driveway, fabulous hardscaping & gardens and large manicured areas to accommodate a future pool and sports court if desired. (id:63267)
Home overview
- Cooling Central air conditioning, air exchanger
- Heat source Natural gas
- Heat type Forced air
- Sewer/ septic Septic system
- # total stories 2
- # parking spaces 13
- Has garage (y/n) Yes
- # full baths 5
- # half baths 1
- # total bathrooms 6.0
- # of above grade bedrooms 6
- Flooring Slate, hardwood, laminate, tile, stone
- Has fireplace (y/n) Yes
- Subdivision Rural uxbridge
- Directions 1504425
- Lot desc Lawn sprinkler
- Lot size (acres) 0.0
- Listing # N12444386
- Property sub type Single family residence
- Status Active
- 2nd bedroom 7.04m X 6.73m
Level: 2nd - 5th bedroom 4.88m X 3.27m
Level: 2nd - 4th bedroom 5.67m X 4.11m
Level: 2nd - Primary bedroom 5.25m X 4.83m
Level: 2nd - 3rd bedroom 4.81m X 4.22m
Level: 2nd - Bedroom 5.72m X 4.51m
Level: Basement - Dining room 4.53m X 4.22m
Level: Basement - Recreational room / games room 4.88m X 4.58m
Level: Basement - Kitchen 5.05m X 3.08m
Level: Basement - Office 4.83m X 3.54m
Level: Main - Living room 5.13m X 4.87m
Level: Main - Great room 5.85m X 5.08m
Level: Main - Dining room 5.52m X 3.94m
Level: Main - Kitchen 5.99m X 3.65m
Level: Main - Eating area 5.44m X 3.74m
Level: Main - Laundry 2.9m X 1.69m
Level: Main - Sunroom 4.32m X 4.31m
Level: Main
- Listing source url Https://www.realtor.ca/real-estate/28950595/7-deer-run-uxbridge-rural-uxbridge
- Listing type identifier Idx

$-7,600
/ Month

