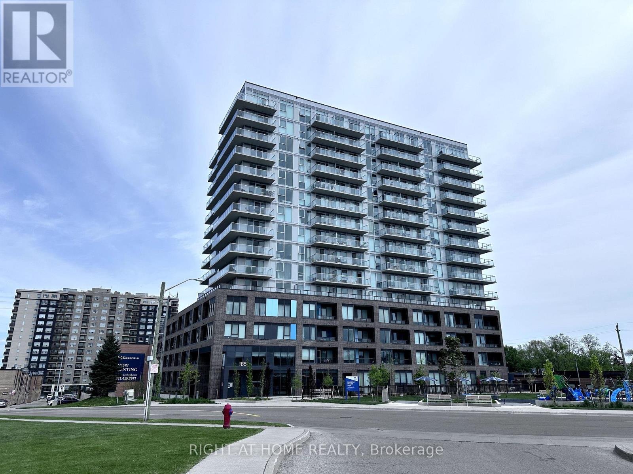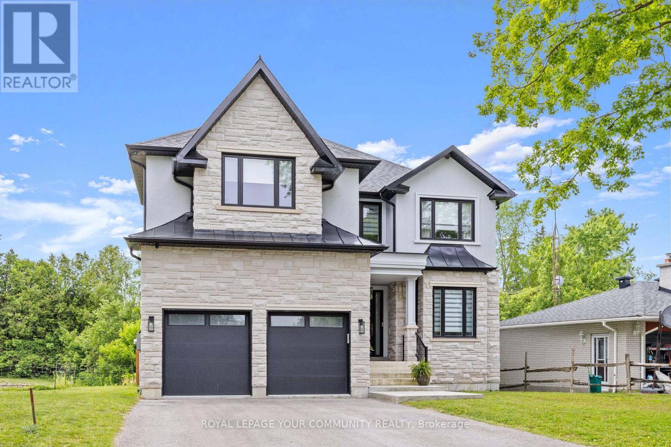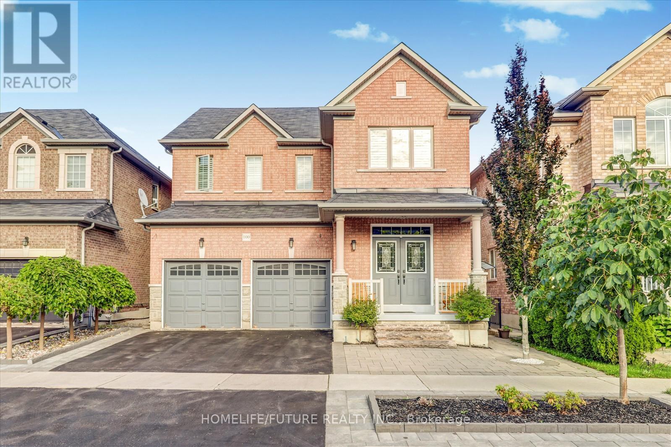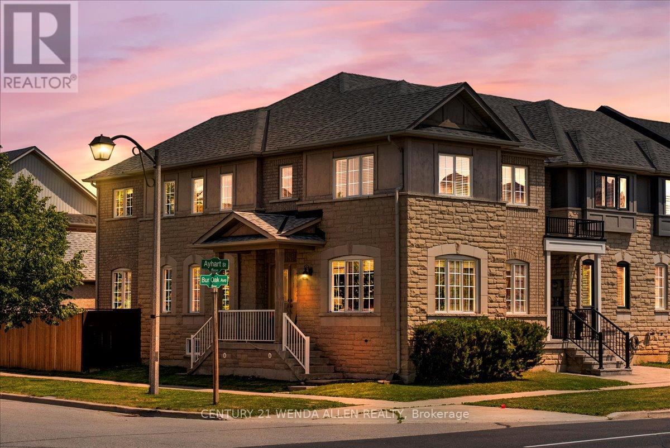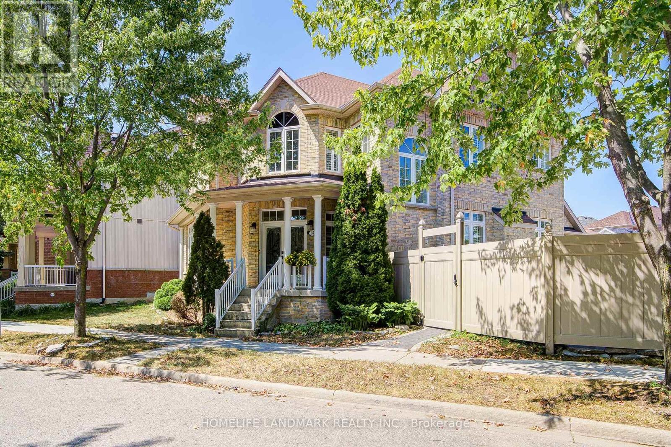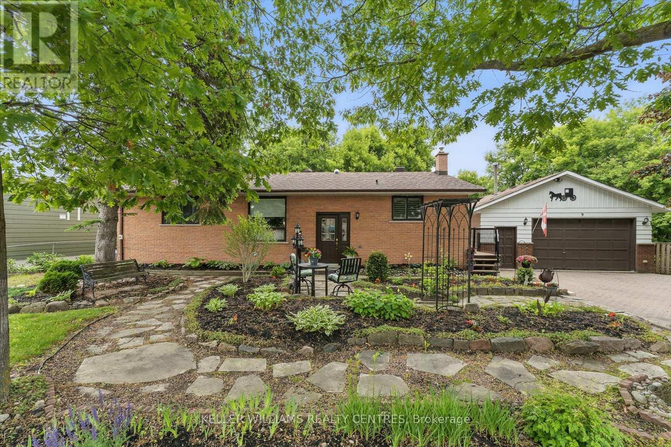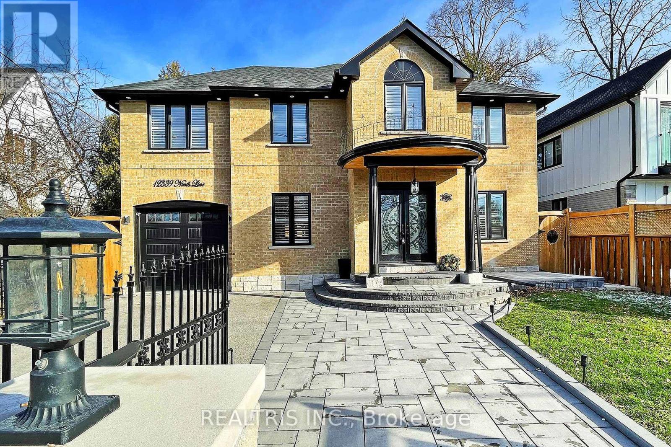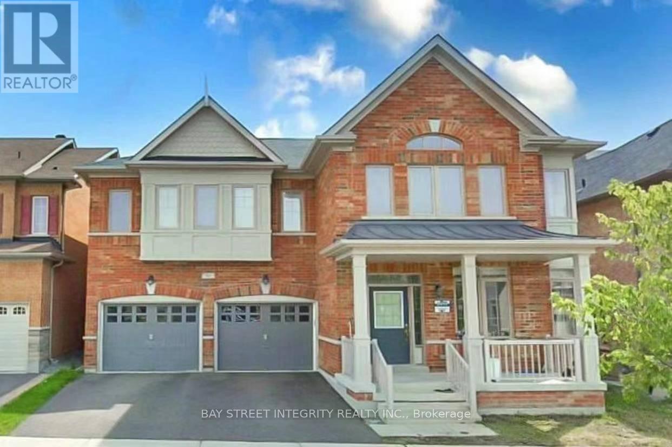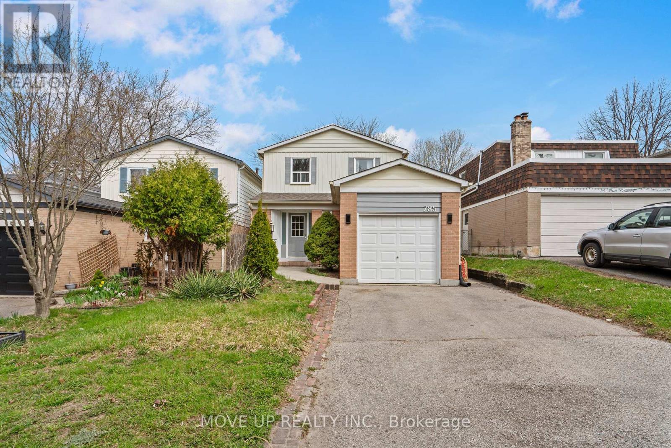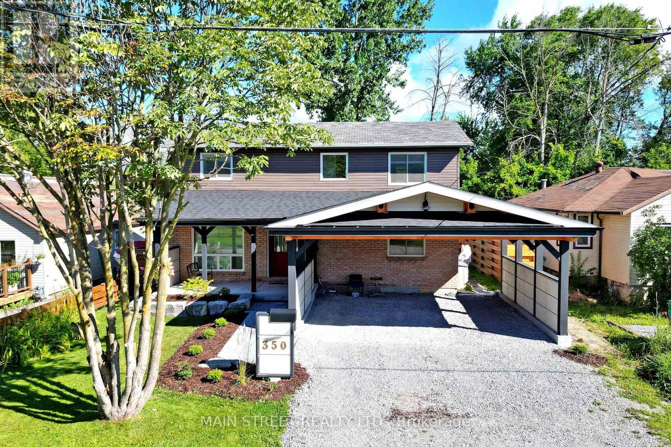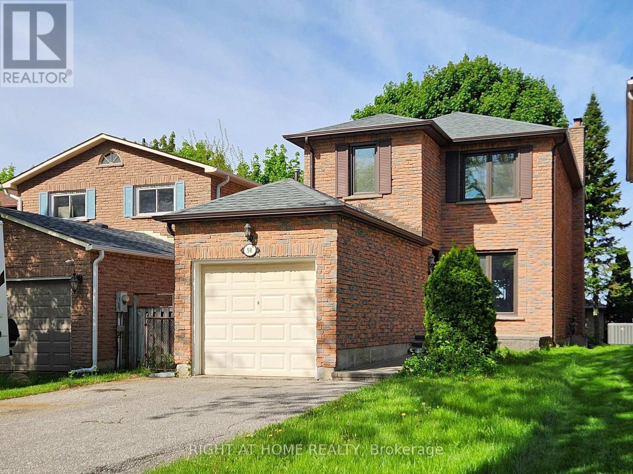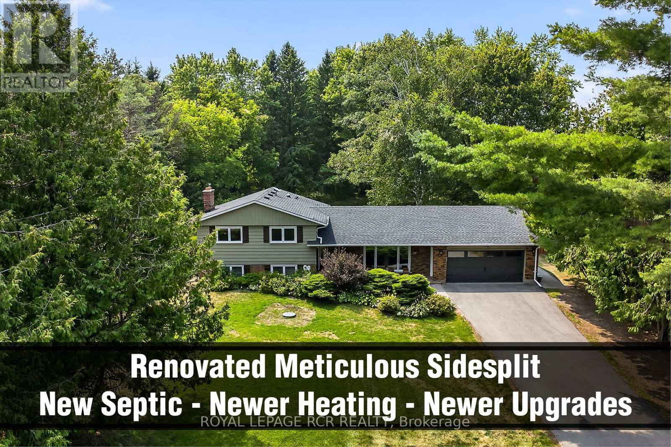
Highlights
Description
- Time on Houseful18 days
- Property typeSingle family
- Median school Score
- Mortgage payment
Charming, renovated ($230,000+upgrades) meticulously maintained, 4-level sidesplit country retreat in west Uxbridge with long private driveway nestled on a private 0.65-acre lot surrounded by mature trees. This 3+1 bedroom, spacious 4-level Side Split offers 2,620sf of sparkling living space (1,312 sf above grade + 1,406sf. lower level/basement) and enjoys western views of rolling hills, lush forests, and the serene countryside. It is conveniently located in breathtaking west Uxbridge that is just minutes from Mill Run Golf Course, the Town of Uxbridge, and the Town of Newmarket offering easy access to Davis Drive, Regional Road 8, and Hwy 404. Experience the charming curb appeal that is enhanced by professional landscaping, covered front porch and new garage door. Enter into the bright open concept living room/dining room with hardwood floors and crown mouldings. The modern kitchen presents quartz countertops, centre-island, two sinks, Built-in stainless steel appliances, backsplash, pantry and walk-out to a covered back deck. The primary bedroom with hardwood flooring offers a double closet and renovated 4-piece ensuite. The entertaining-size family room showcases large above grade windows, designer brick wall, gas fireplace, pot lights, wainscotting and 2-piece washroom. The finished basement includes recreation room or bedroom, laminate flooring, pot lights, utility room, storage area and a walk-up to the garage. Relax in the private backyard with a covered back deck, gardens, mature trees and stunning sunset natural views of rolling hills. (id:63267)
Home overview
- Cooling Central air conditioning
- Heat source Propane
- Heat type Forced air
- Sewer/ septic Septic system
- # parking spaces 10
- Has garage (y/n) Yes
- # full baths 2
- # half baths 1
- # total bathrooms 3.0
- # of above grade bedrooms 4
- Flooring Hardwood, tile, laminate
- Has fireplace (y/n) Yes
- Subdivision Rural uxbridge
- Directions 1504425
- Lot size (acres) 0.0
- Listing # N12334213
- Property sub type Single family residence
- Status Active
- 3rd bedroom 4.06m X 2.81m
Level: 2nd - Primary bedroom 3.93m X 3.61m
Level: 2nd - 2nd bedroom 4.06m X 3.33m
Level: 2nd - 4th bedroom 7.19m X 6.91m
Level: Basement - Living room 5.73m X 3.71m
Level: Ground - Kitchen 4.2m X 3.51m
Level: Ground - Dining room 3.66m X 2.99m
Level: Ground - Family room 8.4m X 5.35m
Level: Lower
- Listing source url Https://www.realtor.ca/real-estate/28711093/7140-concession-3-road-uxbridge-rural-uxbridge
- Listing type identifier Idx

$-3,933
/ Month

