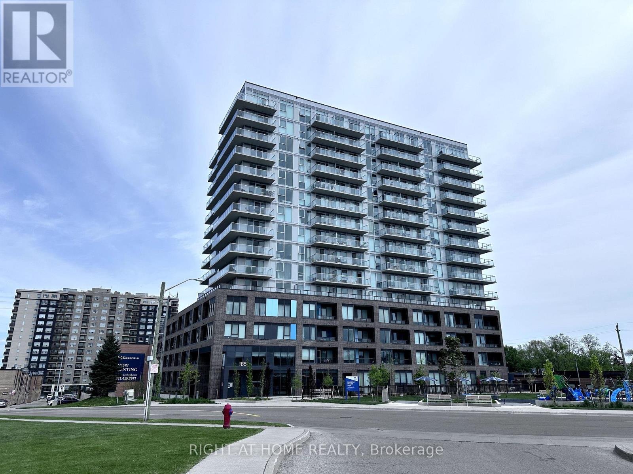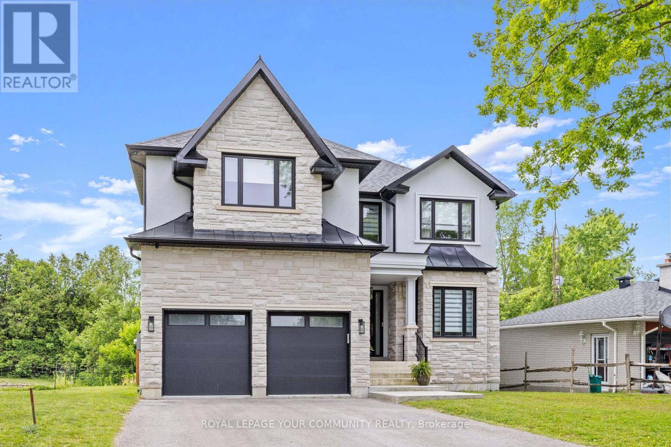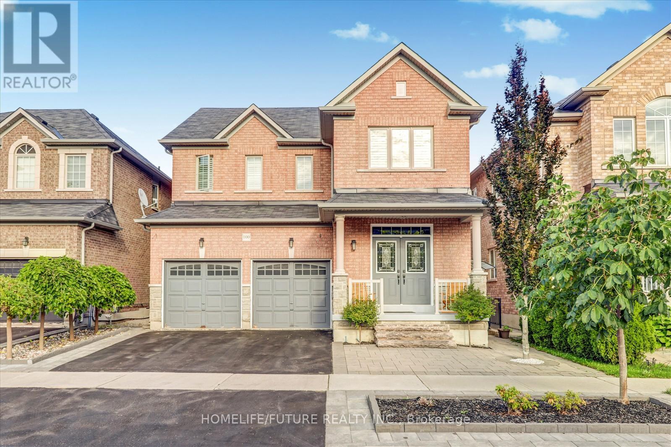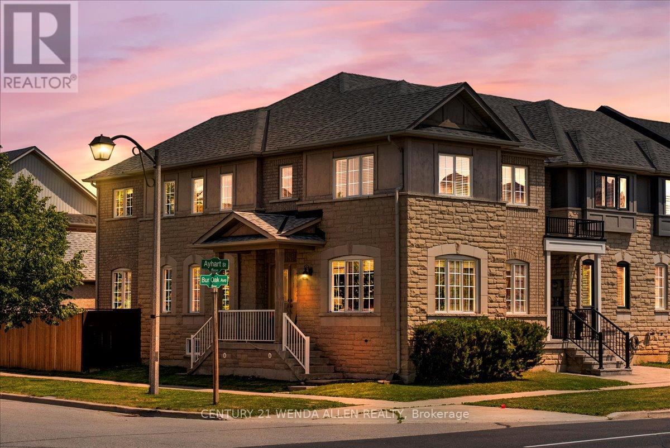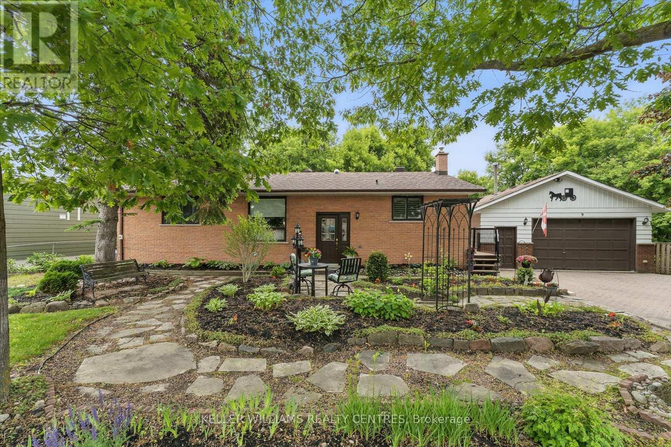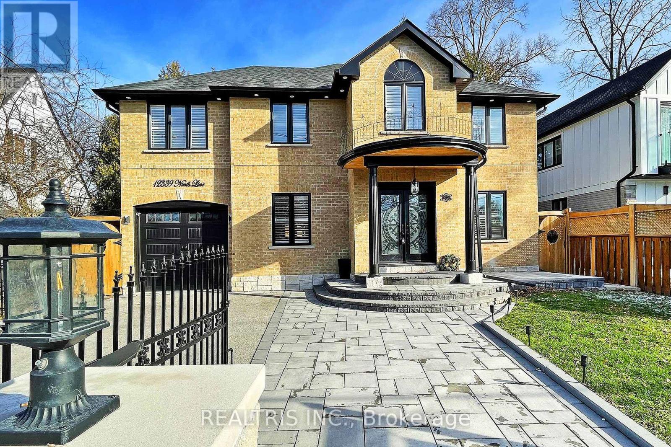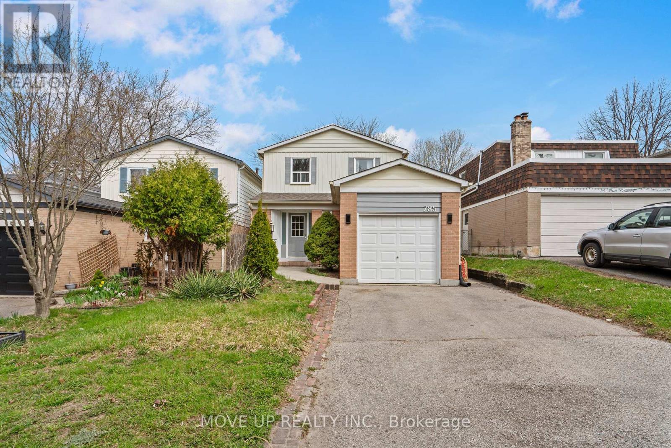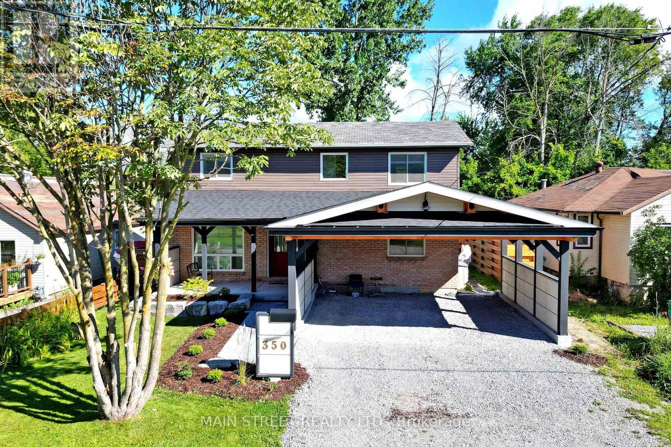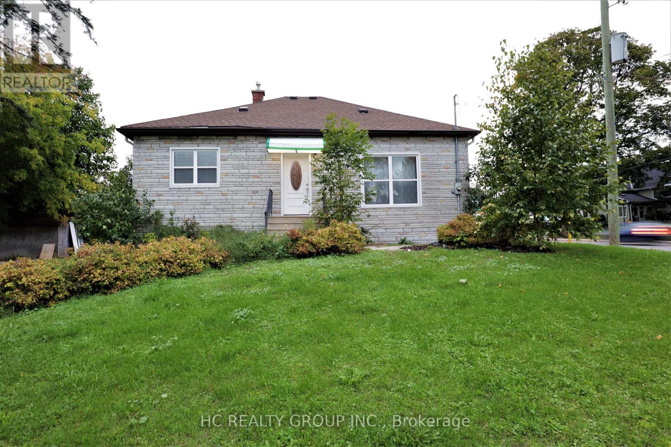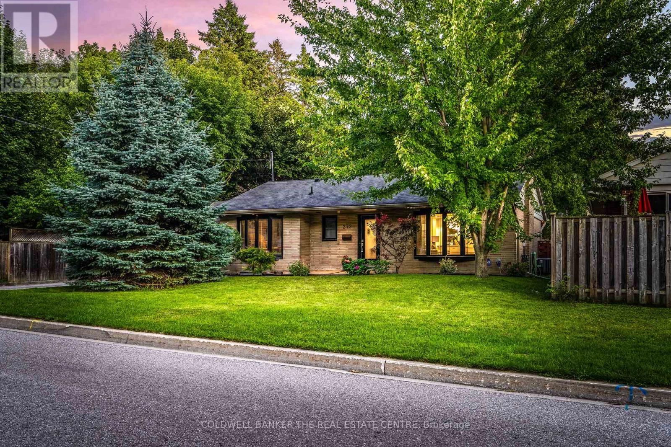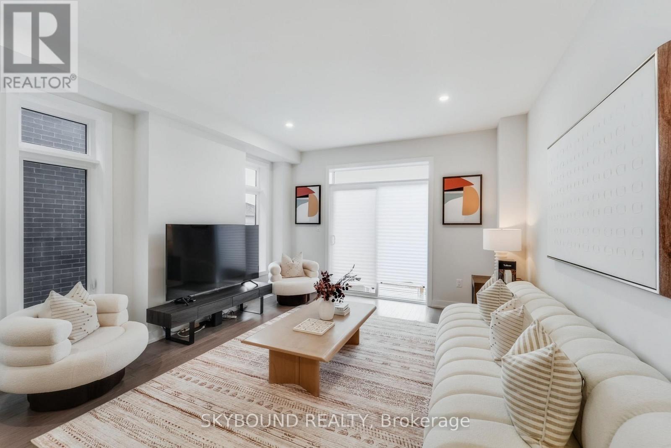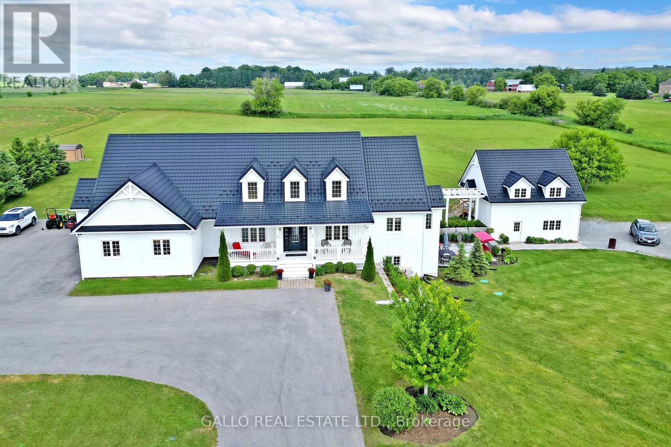
Highlights
Description
- Time on Houseful8 days
- Property typeSingle family
- Median school Score
- Mortgage payment
BREATHTAKING VIEW OF THE COUNTRYSIDE--SITUATED ON 10 GENTLY ROLLING ACRES-SPECTACULAR SUNSETS FROM YOUR FRONT PORCH-SPACIOUS BUNGALOFT WITH 3 CAR GARAGE-FINISHED WALK-OUT BASEMENT WITH IN-LAW APARTMENT-DETACHED GARAGE WITH LOFT--BRIGHT & AIRY OPEN CONCEPT LAYOUT-TASTEFULLY DECORATED-DREAM KITCHEN OVERLOOKS GREAT ROOM -BOASTS LARGE PANTRY-CENTER ISLAND-B/FAST BAR-S/S APPLIANCES-QUARTZ COUNTERS-WINDOWED EATING AREA OVERLOOKS BACKYARD- GREAT ROOM FEATURES CATHEDRAL CEILING-GAS FIREPLACE-WALK-OUT TO PORCH-STUNNING HARDWOOD FLOORS-PLUS 4+1 BEDROOMS-PRIVATE -MASTER BEDROOM RETREAT WITH WALK-OUT TO COVERED PORCH-2ND FLOOR LOFT-SINK(WET BAR)-2 LAUNDRY ROOMS-METAL ROOF ***-GENERATOR***-WALK-OUT TO PATIO & PERGOLA-PLENTY OF PARKING-DET GAR w/LOFT-ROCK RETAINING WALL-PATIO-PERGOLA-PEACEFUL COUNTRY LIVING-ENJOY ENTERTAINING FAMILY & FRIENDS *THE PERFECT BLEND OF SERENITY AND STYLE IN THIS ONE-OF-A-KIND PROPERTY (id:63267)
Home overview
- Cooling Central air conditioning
- Heat source Propane
- Heat type Forced air
- Sewer/ septic Septic system
- # total stories 2
- # parking spaces 15
- Has garage (y/n) Yes
- # full baths 4
- # half baths 1
- # total bathrooms 5.0
- # of above grade bedrooms 4
- Flooring Hardwood, laminate, carpeted
- Subdivision Rural uxbridge
- View View
- Directions 1764606
- Lot size (acres) 0.0
- Listing # N12368910
- Property sub type Single family residence
- Status Active
- Loft 9.19m X 4.73m
Level: 2nd - Recreational room / games room 7.11m X 7.05m
Level: Basement - Bedroom 7.14m X 4.22m
Level: Basement - Kitchen 7.53m X 7.4m
Level: Basement - Laundry 2.69m X 2.43m
Level: Main - Kitchen 3.76m X 2.96m
Level: Main - Bedroom 3.65m X 3.52m
Level: Main - Bedroom 3.73m X 3.06m
Level: Main - Primary bedroom 4.67m X 7.38m
Level: Main - Great room 6.64m X 4.92m
Level: Main - Bedroom 3.74m X 4.25m
Level: Main - Dining room 3.64m X 3.77m
Level: Main
- Listing source url Https://www.realtor.ca/real-estate/28787686/7779-concession-3-uxbridge-rural-uxbridge
- Listing type identifier Idx

$-6,744
/ Month

