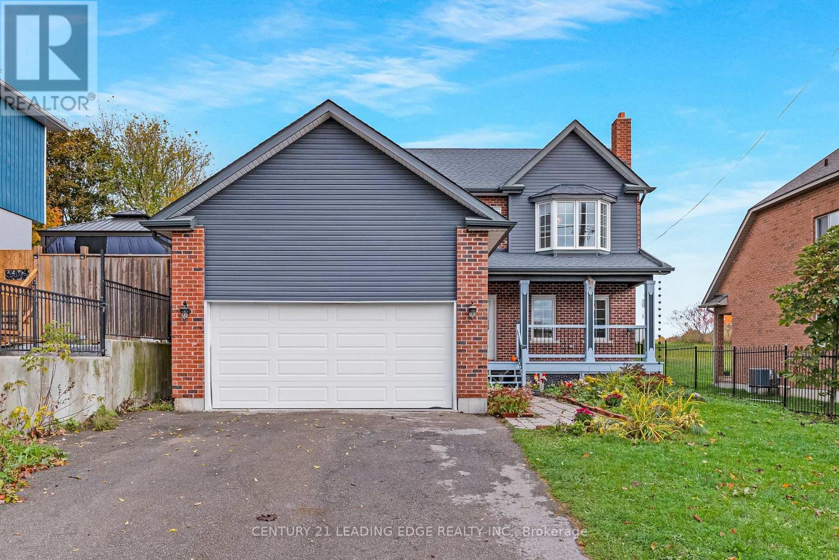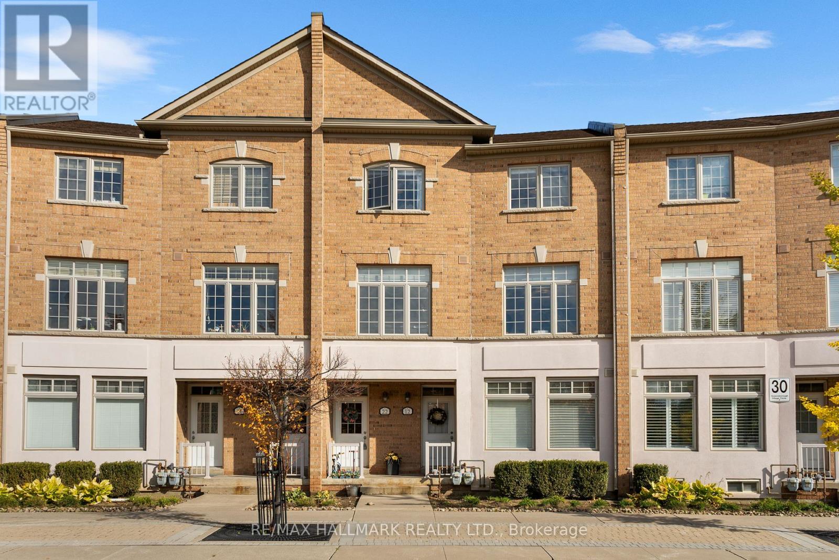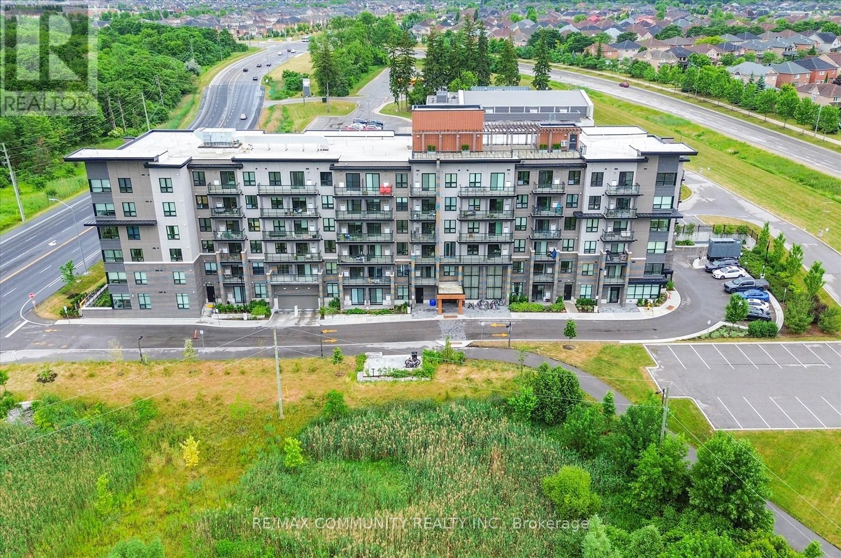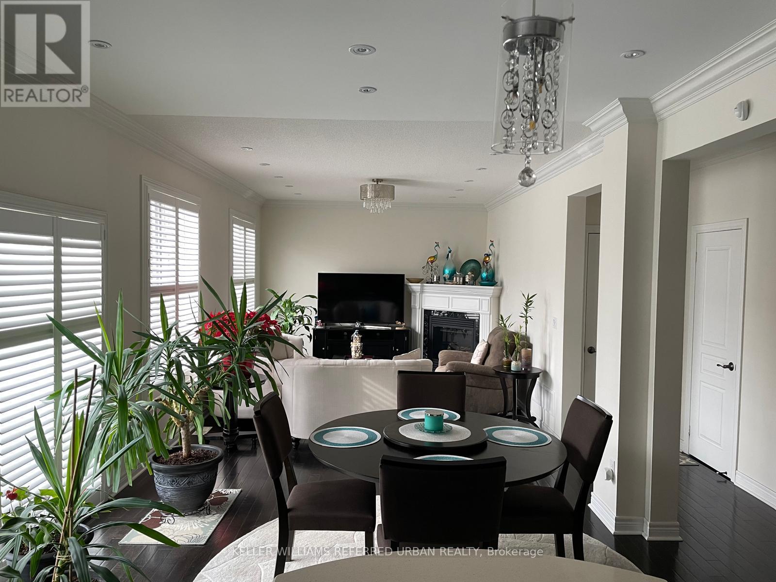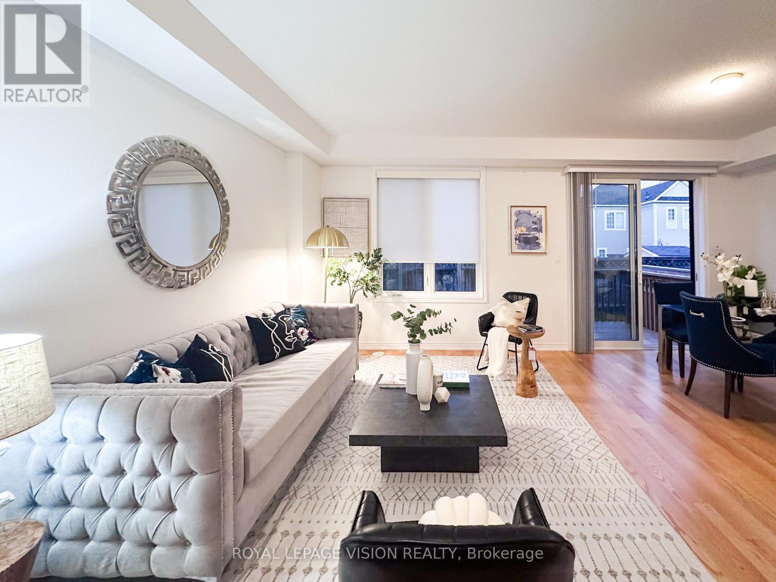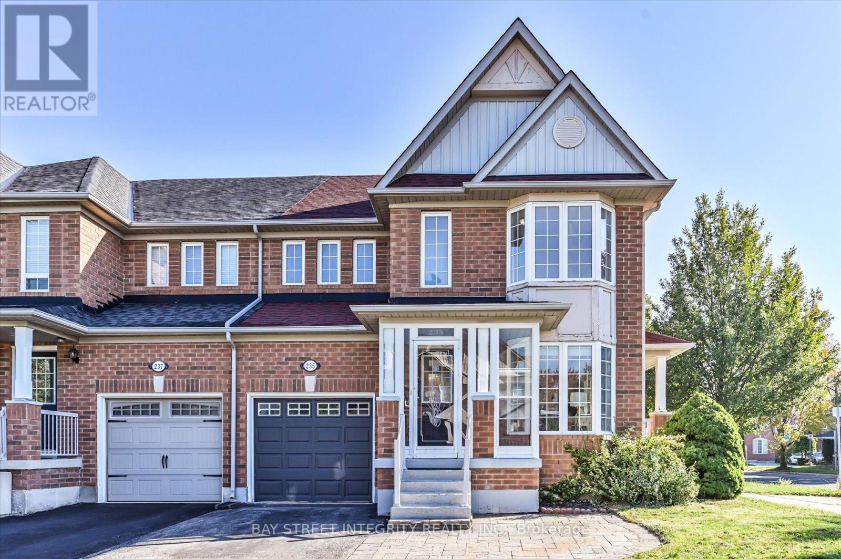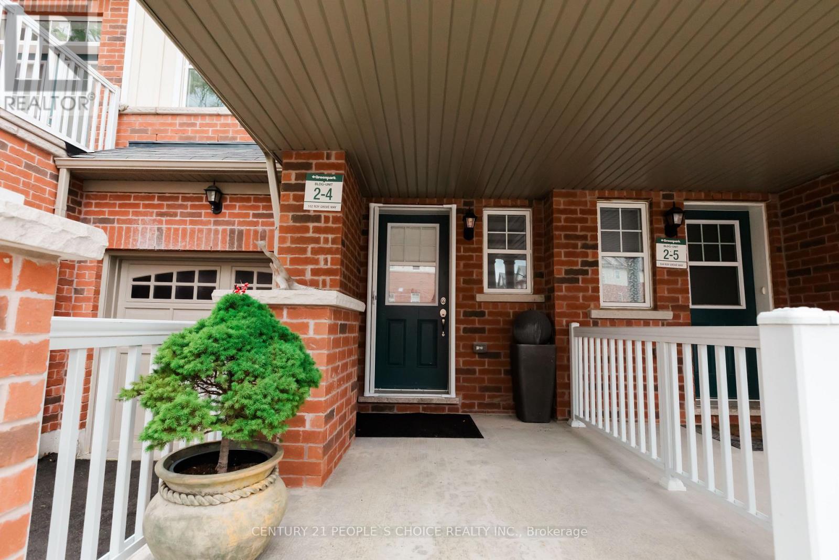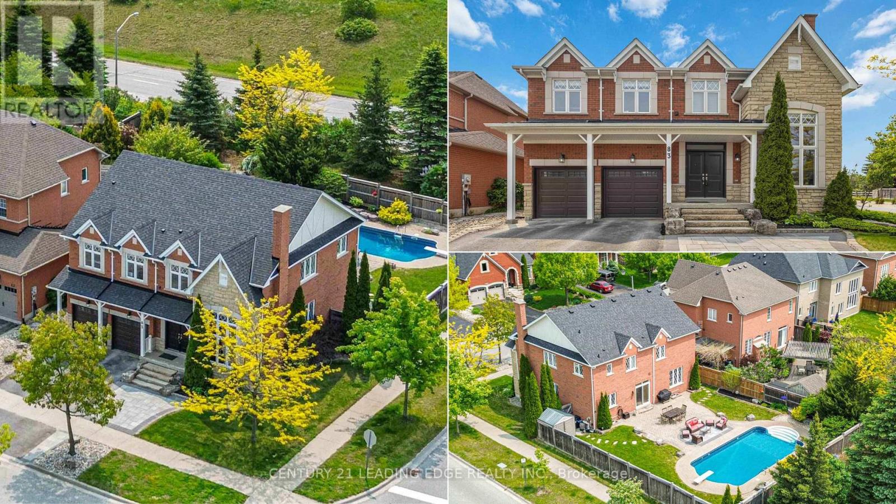
Highlights
Description
- Time on Housefulnew 5 days
- Property typeSingle family
- Median school Score
- Mortgage payment
Welcome to The Estates of Wooden Sticks! Where Luxury Meets Lifestyle. Nestled in the heart of one of Ontario's most coveted golf communities, this stunning executive home offers an unparalleled blend of elegance, comfort, and location. Perfectly positioned directly across from the renowned Wooden Sticks Golf Course, this property is a dream come true for golf enthusiasts and those who value a relaxed, upscale lifestyle surrounded by natural beauty and refined living. Step into an exquisitely landscaped front yard that sets the tone for the luxury that awaits inside. The nine-foot ceilings on the main level create a grand sense of space, while the chef-inspired kitchen features granite countertops, stainless steel appliances, and an open concept design ideal for entertaining. The dining room seamlessly opens to the backyard oasis, a show-stopping retreat complete with a sparkling pool, patio, and plenty of room for outdoor dining and lounging. Whether you're hosting summer BBQs or enjoying a quiet evening by the water, this entertainer's paradise is designed to impress. The main floor also features a private home office and a breathtaking living room with soaring 18-foot ceilings, flooding the space with natural light and a sense of grandeur. Upstairs, you'll find four generously sized bedrooms, including a luxurious primary suite, as well as a convenient second-floor laundry room. Every detail in this home has been thoughtfully curated to combine upscale living with everyday comfort. Whether you're an avid golfer or simply love the lifestyle this community offers, this is your chance to own in the prestigious Estates of Wooden Sticks. Don't miss your opportunity to call this spectacular home your own. (id:63267)
Home overview
- Cooling Central air conditioning
- Heat source Natural gas
- Heat type Forced air
- Has pool (y/n) Yes
- Sewer/ septic Sanitary sewer
- # total stories 2
- Fencing Fenced yard
- # parking spaces 5
- Has garage (y/n) Yes
- # full baths 2
- # half baths 1
- # total bathrooms 3.0
- # of above grade bedrooms 4
- Flooring Hardwood
- Subdivision Uxbridge
- Directions 2003739
- Lot desc Landscaped
- Lot size (acres) 0.0
- Listing # N12465206
- Property sub type Single family residence
- Status Active
- Primary bedroom 3.64m X 5.57m
Level: 2nd - 3rd bedroom 3.35m X 3.33m
Level: 2nd - 2nd bedroom 3.51m X 3.63m
Level: 2nd - Laundry 2.16m X 2.84m
Level: 2nd - 4th bedroom 3.35m X 3.18m
Level: 2nd - Office 3.64m X 3.67m
Level: Ground - Living room 3.07m X 3.76m
Level: Ground - Dining room 3.01m X 7.05m
Level: Ground - Family room 4.56m X 4.57m
Level: Ground - Kitchen 3.64m X 7.05m
Level: Ground
- Listing source url Https://www.realtor.ca/real-estate/28996031/83-joseph-street-uxbridge-uxbridge
- Listing type identifier Idx

$-3,917
/ Month

