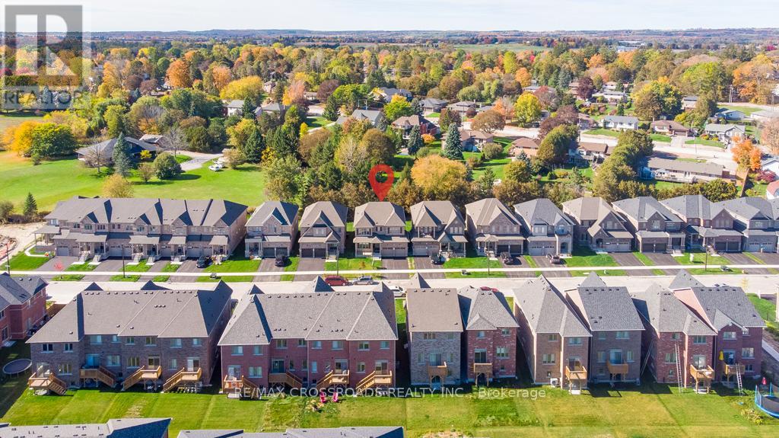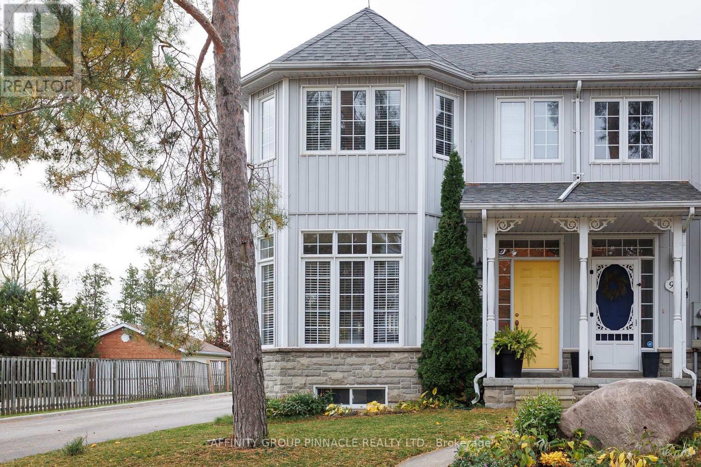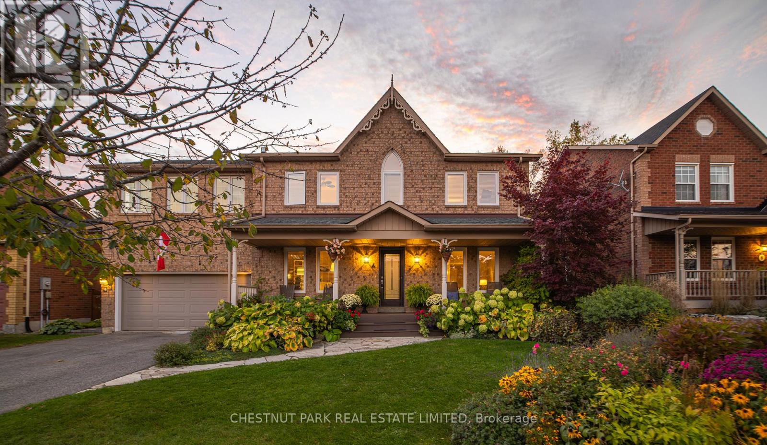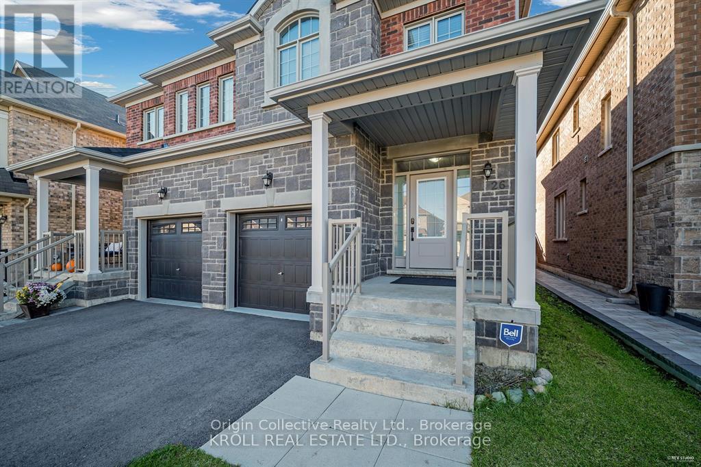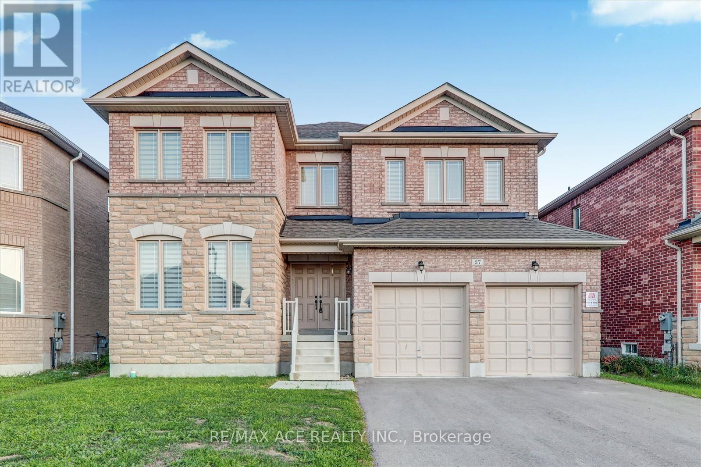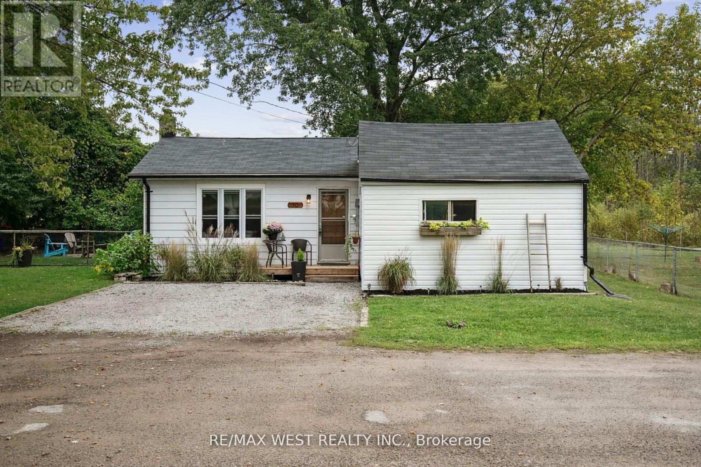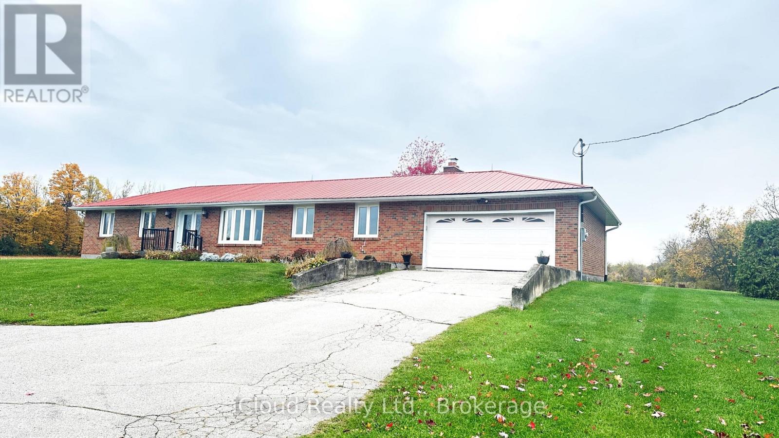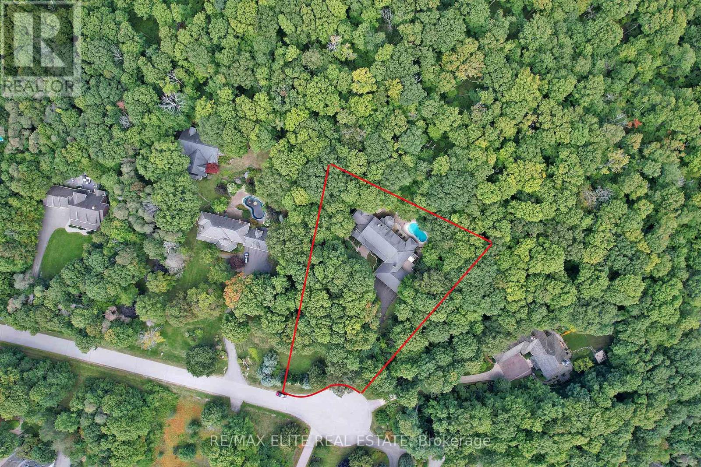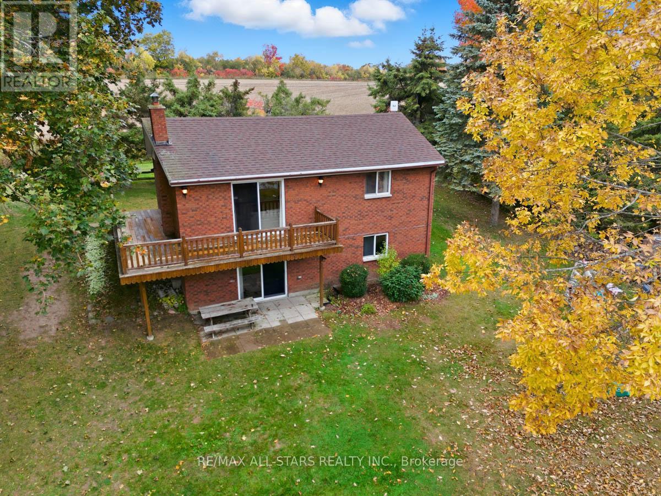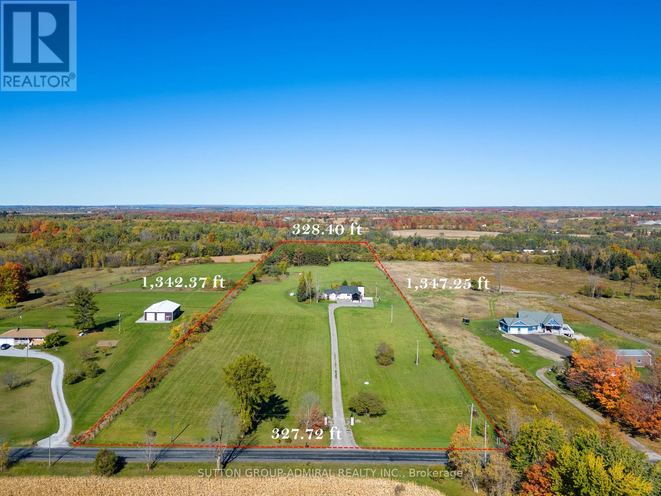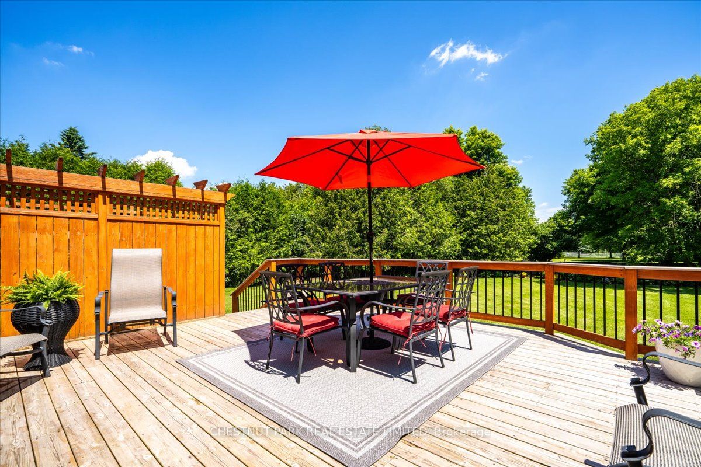
8779 Brock Concession Road 4
8779 Brock Concession Road 4
Highlights
Description
- Home value ($/Sqft)$622/Sqft
- Time on Houseful494 days
- Property typeDetached
- StyleSidesplit 4
- CommunityRural Uxbridge
- Lot size0.46 Acre
- Garage spaces2
- Mortgage payment
Enjoy the perfect blend of rural tranquility and urban convenience. Located only 10 mins. from downtown Uxbridge & 20 mins. from Newmarket, this home boasts plenty of space for the whole family, inside & out. The home's layout offers excellent storage solutions throughout, ensuring that everything has its place. Multiple bedrooms provide ample space for family members or guests, while versatile living areas can be adapted to suit your needs. Step outside into your private, fenced yard. The large deck overlooking the gardens is the ideal spot for morning coffee, outdoor dining, or simply unwinding after a long day. Whether you're commuting to work, running errands, or dropping the kids off at the nearby school, you'll appreciate the easy access to everything you need. Comfortable family living with wonderful neighbours in a welcoming community. Welcome Home!
Home overview
- Cooling Central air
- Heat source Propane
- Heat type Forced air
- Sewer/ septic Septic
- Construction materials Brick,vinyl siding
- Other structures Garden shed
- # garage spaces 2
- # parking spaces 8
- Drive Pvt double
- Garage features Attached
- Has basement (y/n) Yes
- # full baths 2
- # total bathrooms 2.0
- # of above grade bedrooms 4
- # of below grade bedrooms 1
- # of rooms 11
- Family room available Yes
- Has fireplace (y/n) Yes
- Laundry information Lower
- Community Rural uxbridge
- Community features Fenced yard,level,school,school bus route
- Area Durham
- Water source Well,drilled well
- Exposure E
- Lot desc Slightly irregular .46 acres
- Lot size units Feet
- Approx lot size (range) 0 - 0.5
- Approx age 31 - 50
- Approx square feet (range) 1500.0.minimum - 1500.0.maximum
- Basement information Finished
- Mls® # N8437142
- Property sub type Single family residence
- Status Active
- Virtual tour
- Tax year 2024
- Dining room Picture Window: 3.07m X 3.07m
Level: Main - Type 2 washroom Numpcs 4
Level: Lower - Recreational room W/I Closet: 5.86m X 3.58m
Level: Basement - Living room L-Shaped Room: 5.59m X 3.78m
Level: Main - Kitchen Corian Counter: 2.69m X 2.96m
Level: Main - Office W/O To Patio: 2.94m X 3.16m
Level: Lower - 2nd bedroom Closet: 3.18m X 4.33m
Level: Upper - Type 1 washroom Numpcs 5
Level: Upper
- Listing type identifier Idx

$-2,904
/ Month




