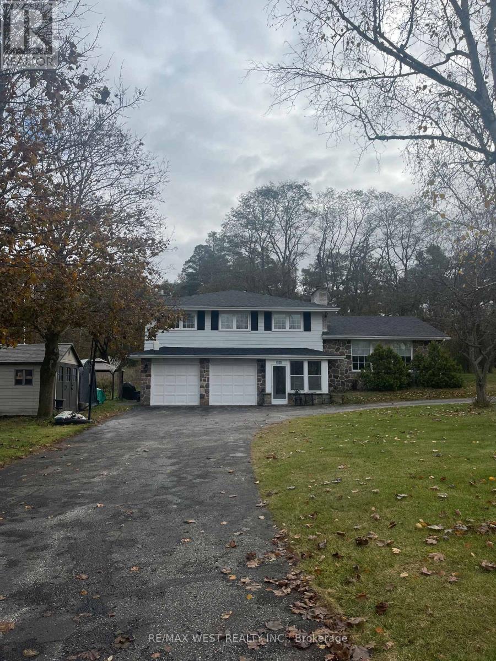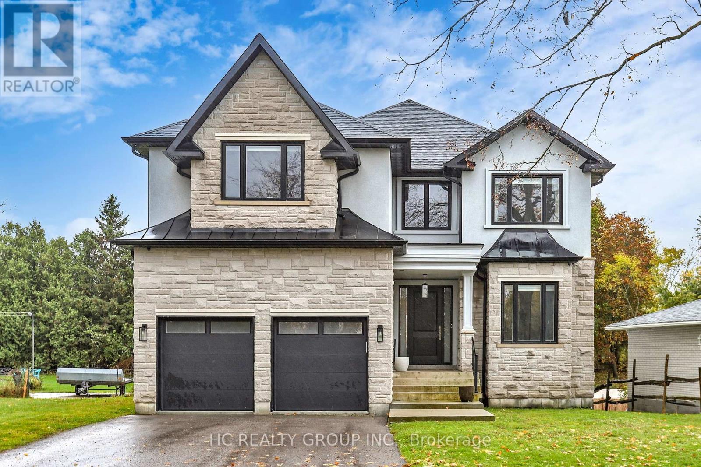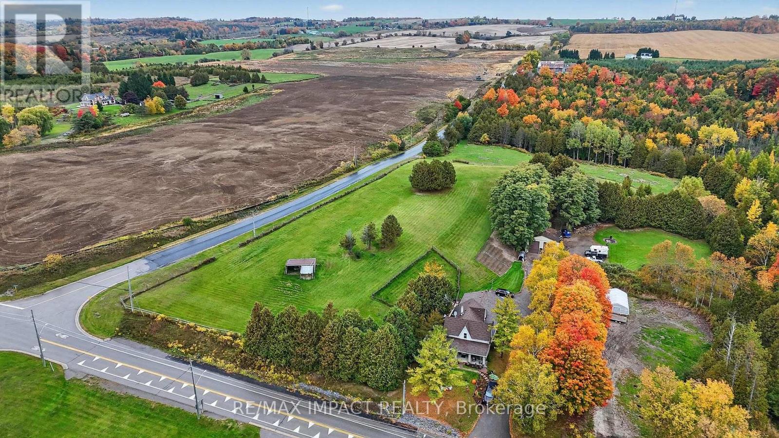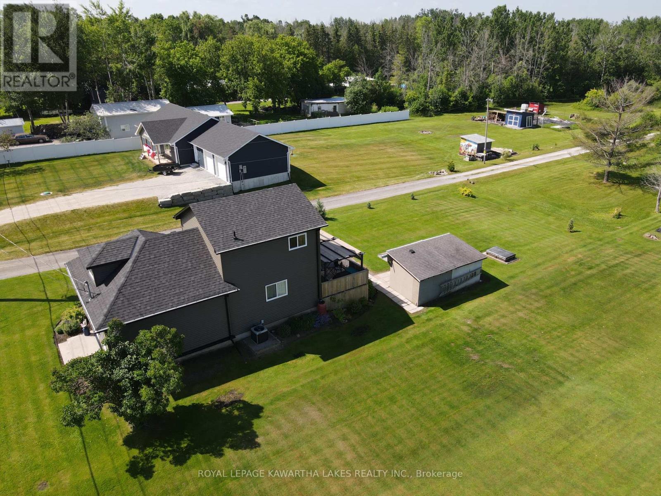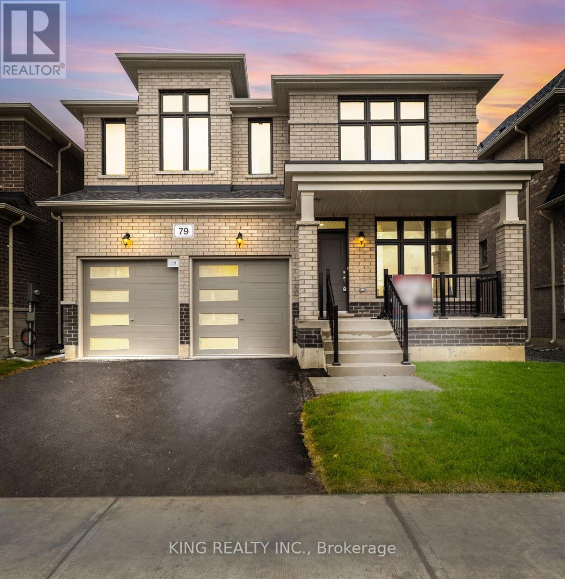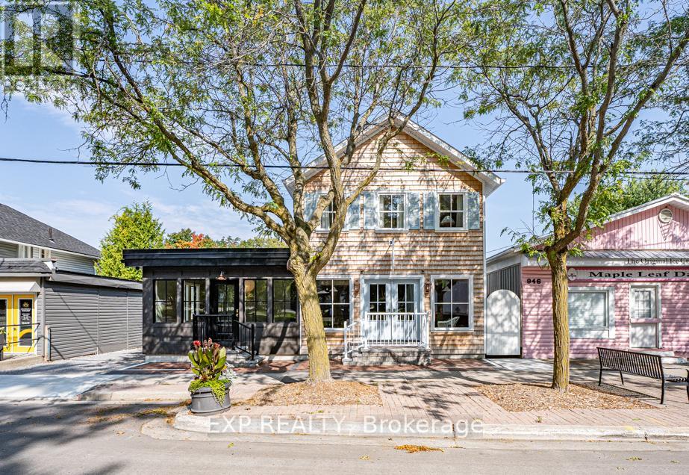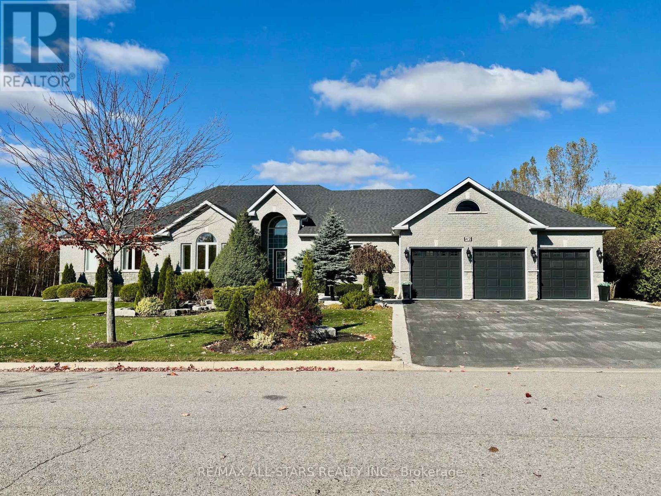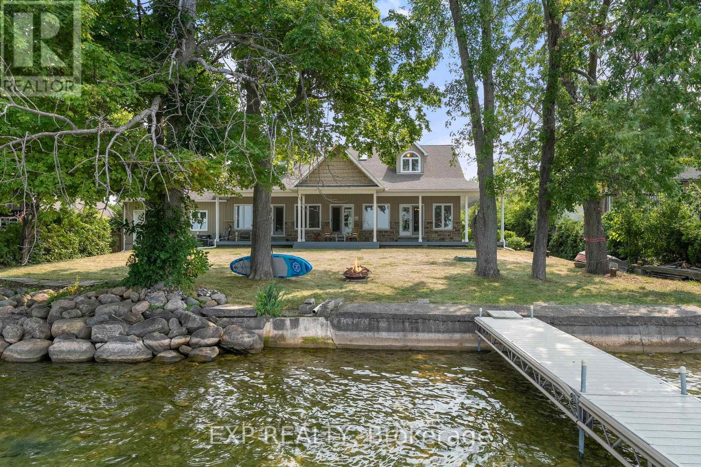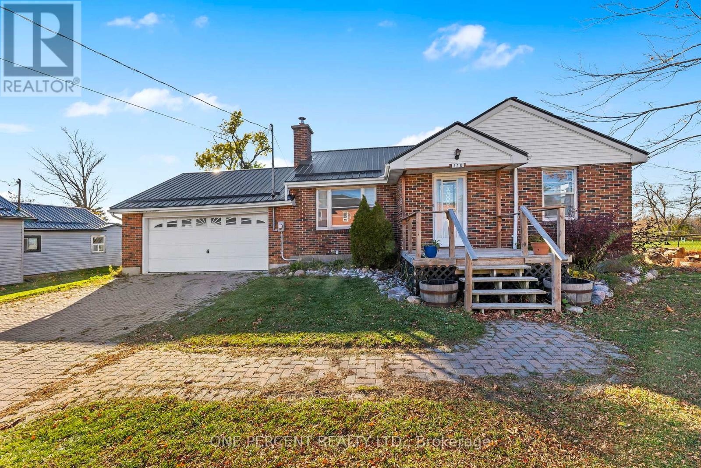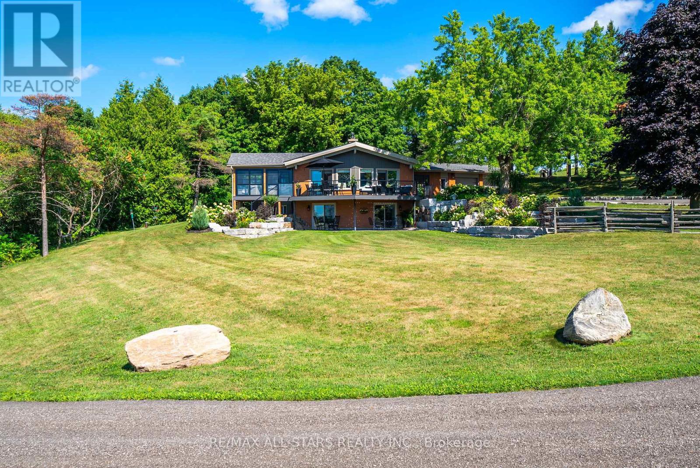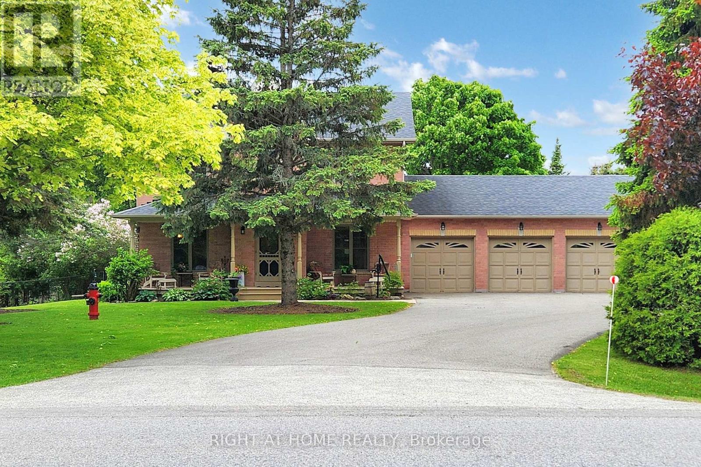
Highlights
Description
- Time on Houseful55 days
- Property typeSingle family
- Median school Score
- Mortgage payment
Experience peaceful country living in Sandford, just ten minutes from Uxbridge, with this beautifully cared-for 3-bedroom home featuring a triple garage. Offered for the first time, the property boasts a stunning lot with a 3-season sunroom overlooking a patio pond and perennial gardens. The main floor includes an eat-in kitchen with custom pantry, stainless steel appliances, and sunroom access, plus separate living and dining rooms, and a family room with fireplace, built-in cabinetry, and bay window. Upstairs offers three spacious bedrooms. The finished basement features built-in shelving and an electric fireplace. Walk to local amenities like Scott Central Public School, the community centre, and the corner store; a short drive provides access to Uxbridge's dining, shopping, the Roxy Theatre, and bowling, with easy access to the 404 and GO Stations.Natural Gas & Fibre optic recently available !Note . Fire Hydrants on property are Decorative (id:63267)
Home overview
- Cooling Central air conditioning
- Heat source Propane
- Heat type Forced air
- Sewer/ septic Septic system
- # total stories 2
- # parking spaces 9
- Has garage (y/n) Yes
- # full baths 1
- # half baths 1
- # total bathrooms 2.0
- # of above grade bedrooms 3
- Flooring Hardwood
- Has fireplace (y/n) Yes
- Community features Community centre
- Subdivision Rural uxbridge
- Lot desc Landscaped
- Lot size (acres) 0.0
- Listing # N12387205
- Property sub type Single family residence
- Status Active
- 3rd bedroom 4.44m X 3.03m
Level: 2nd - 2nd bedroom 3.96m X 3.07m
Level: 2nd - Primary bedroom 5.61m X 3.35m
Level: 2nd - Other 8.33m X 3.35m
Level: Basement - Recreational room / games room 3.65m X 3.2m
Level: Basement - Recreational room / games room 5.38m X 4.67m
Level: Basement - Family room 4.44m X 3.25m
Level: Main - Dining room 3.4m X 3.35m
Level: Main - Sunroom 5.8m X 4.11m
Level: Main - Living room 3.97m X 3.27m
Level: Main - Kitchen 5.53m X 3.35m
Level: Main
- Listing source url Https://www.realtor.ca/real-estate/28827224/8956-concession-4-road-uxbridge-rural-uxbridge
- Listing type identifier Idx

$-3,464
/ Month



