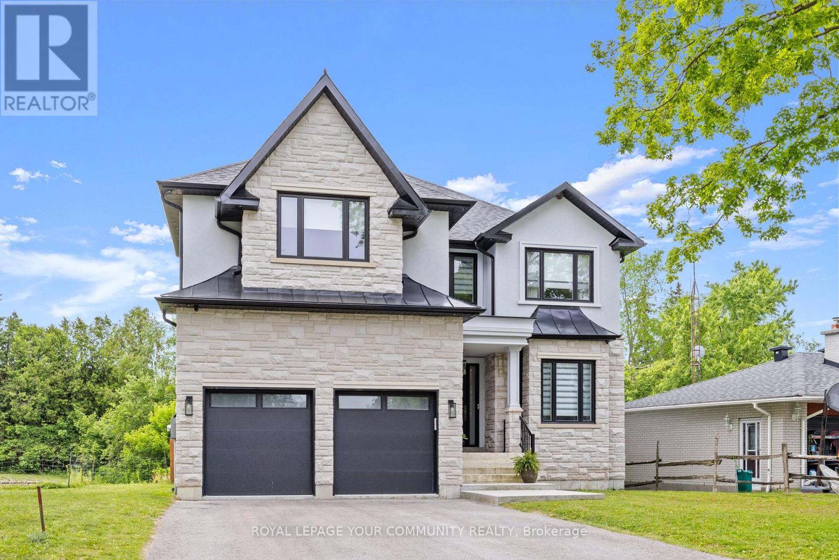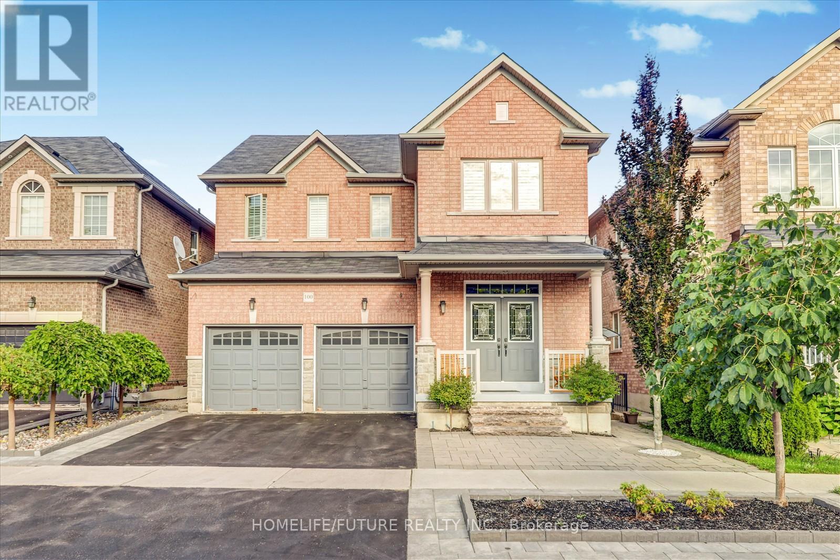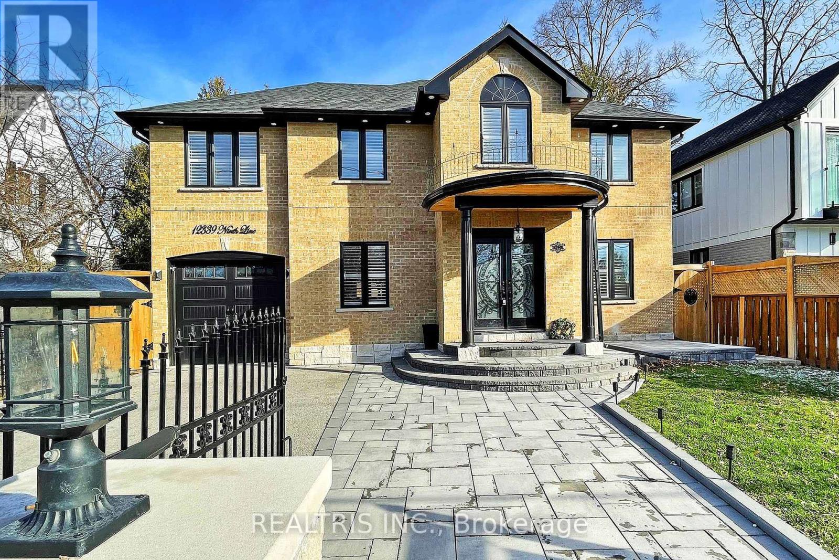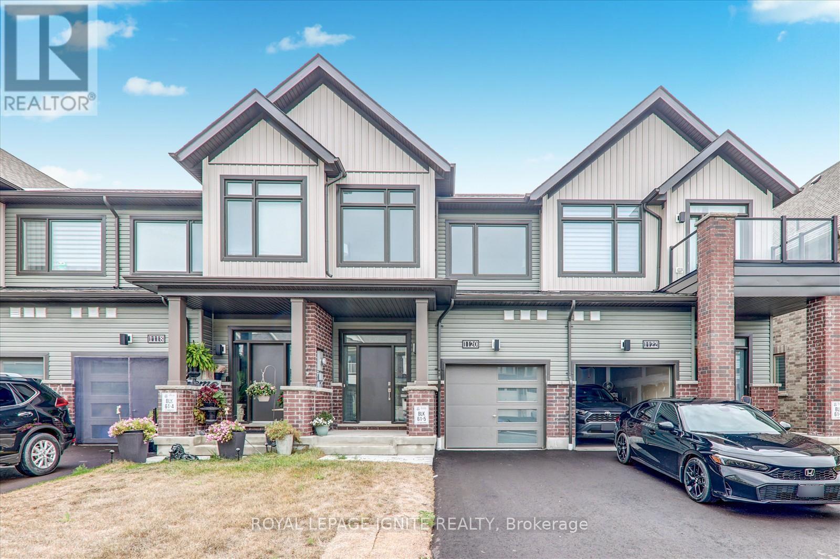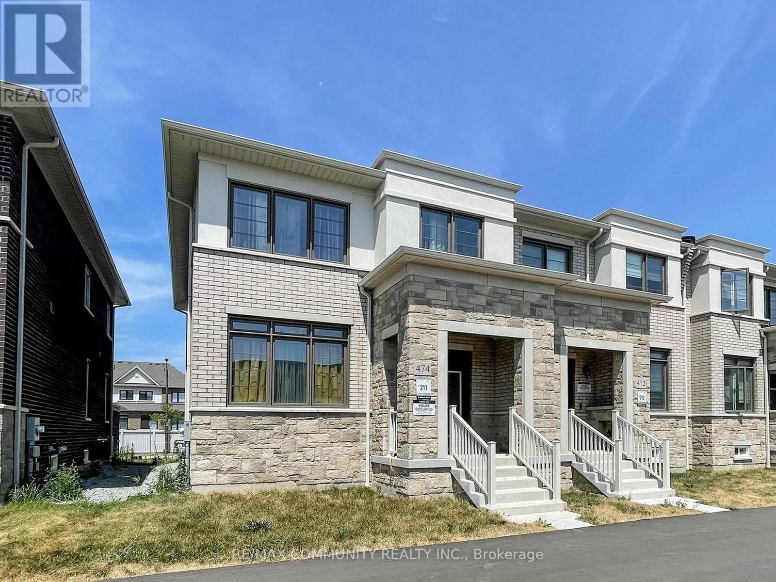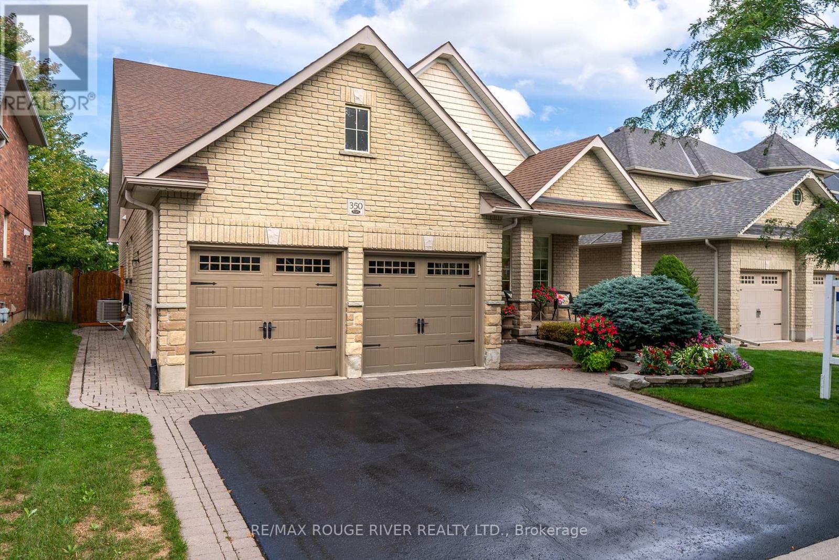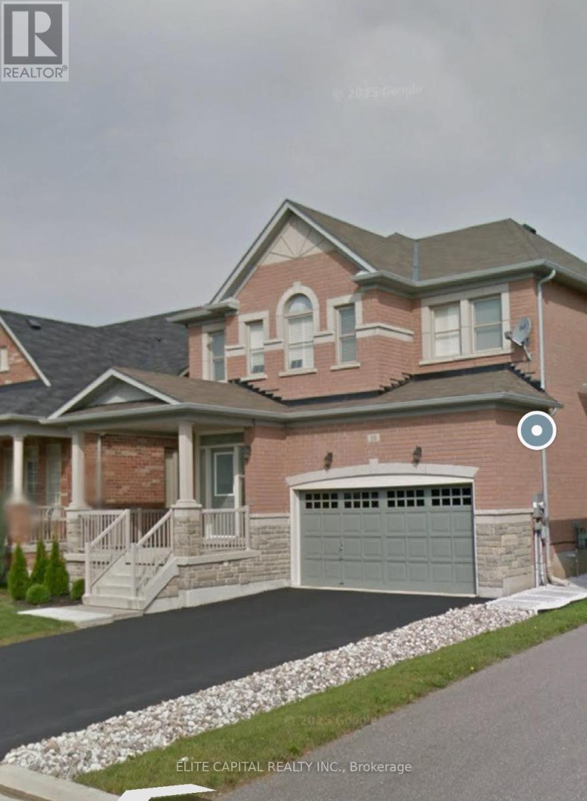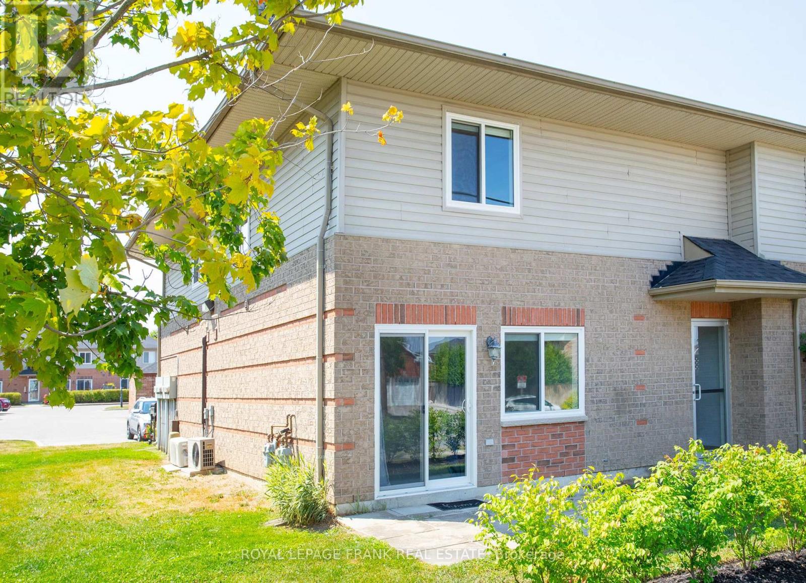
Highlights
Description
- Time on Houseful37 days
- Property typeSingle family
- Median school Score
- Mortgage payment
Welcome to this charming 2 bedroom end unit townhouse located in on of Uxbridge's most desirable communities! With an efficient layout, updated interior and private outdoor space this home offers great value in a prime location and is sure to please first timers, down sizers and investors. Freshly Painted throughout for a clean, move-in ready for a fresh feel! Kitchen with Centre Island for extra prep, storage and dining space. A new (July '25) built in dishwasher, bonus!!! New (July '25) carpet in living room. New windows and Patio door ('24). Huge storage areas on both levels. Main floor laundry. New flooring throughout the second level. (original flooring in storage area). The second level storage would make a great library or craft room. Convenient nearby parking spot. A short walk to schools, parks, the community swimming pool, the Uxbridge senior centre and curling. Enjoy the shops and restaurants and Town events. Everything you need is minutes away in fabulous Uxbridge! (id:63267)
Home overview
- Cooling Central air conditioning
- Heat source Natural gas
- Heat type Forced air
- # total stories 2
- # parking spaces 1
- # full baths 1
- # total bathrooms 1.0
- # of above grade bedrooms 2
- Flooring Vinyl
- Community features Pet restrictions
- Subdivision Uxbridge
- Lot size (acres) 0.0
- Listing # N12314951
- Property sub type Single family residence
- Status Active
- 3rd bedroom 4.27m X 1.11m
Level: 2nd - Primary bedroom 3.37m X 2.9m
Level: 2nd - 2nd bedroom 3.27m X 2.89m
Level: 2nd - Other 3.35m X 1.93m
Level: Main - Living room 3.02m X 3.91m
Level: Main - Kitchen 3.35m X 2.85m
Level: Main - Foyer 2.69m X 1.06m
Level: Main
- Listing source url Https://www.realtor.ca/real-estate/28669453/9-1-testa-road-uxbridge-uxbridge
- Listing type identifier Idx

$-874
/ Month




