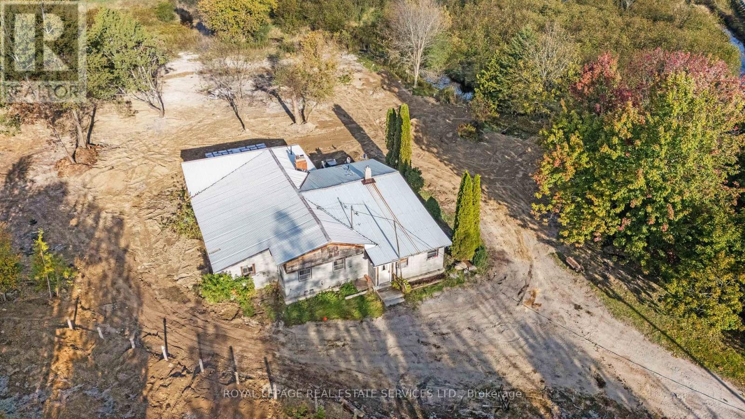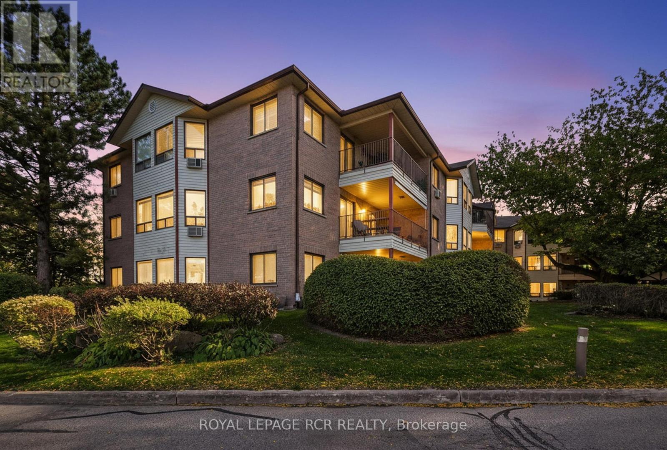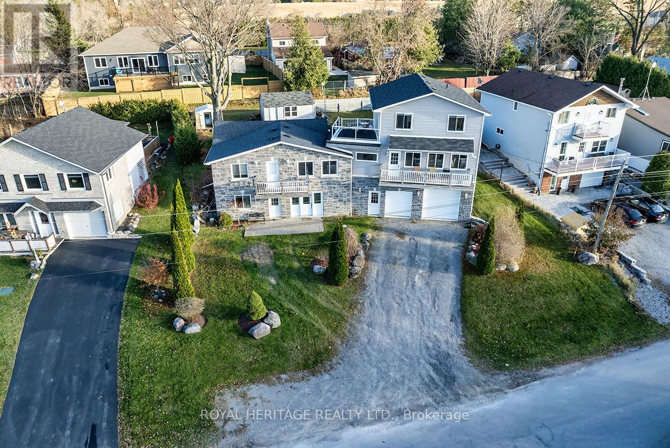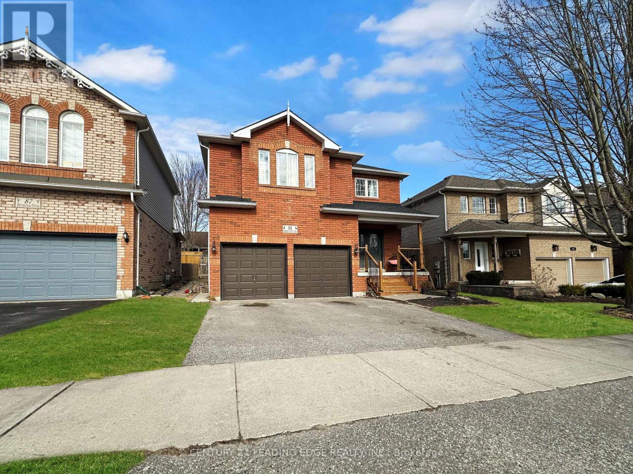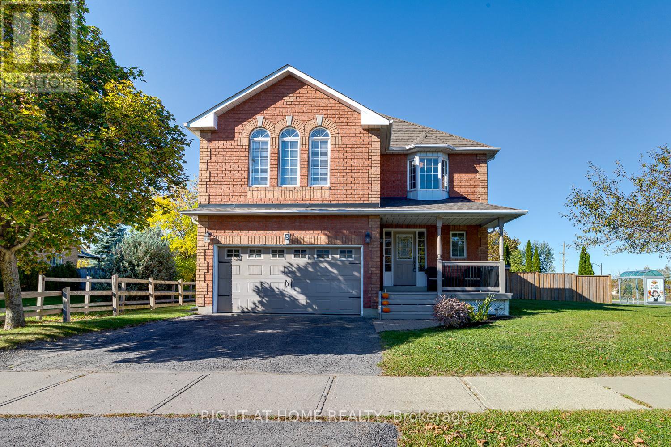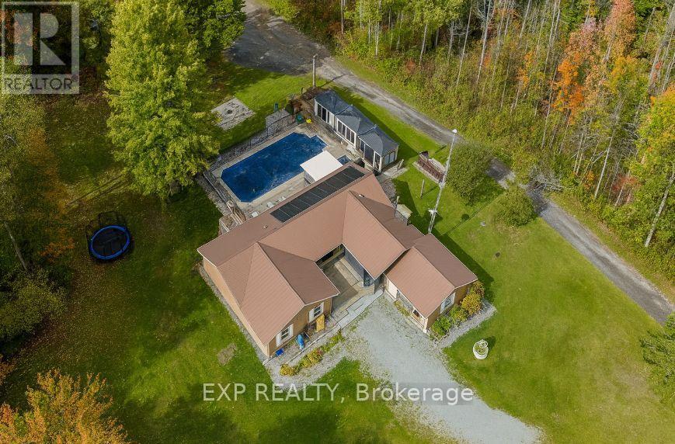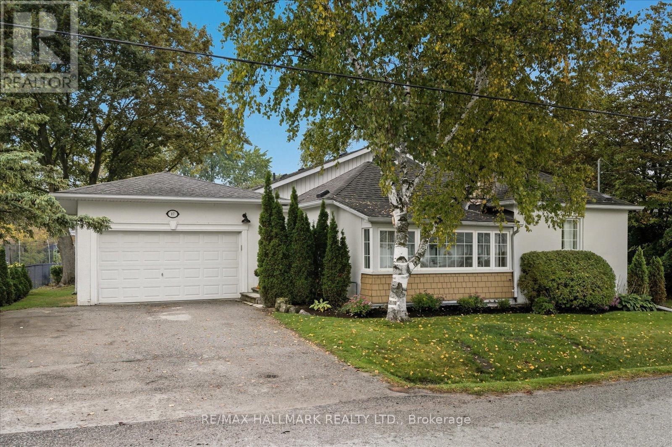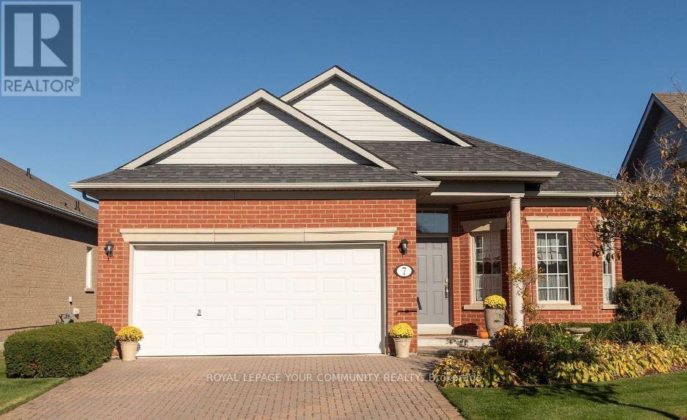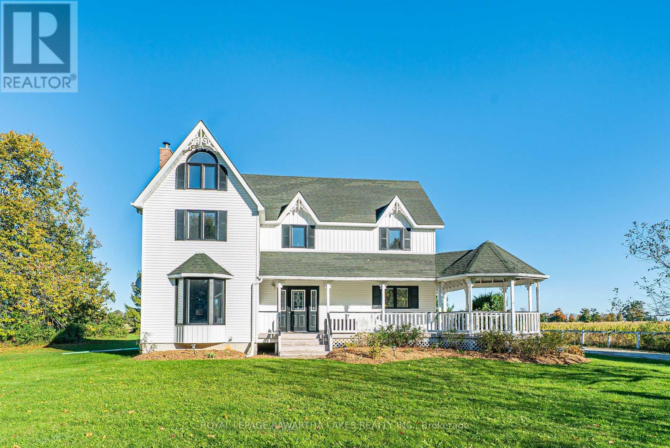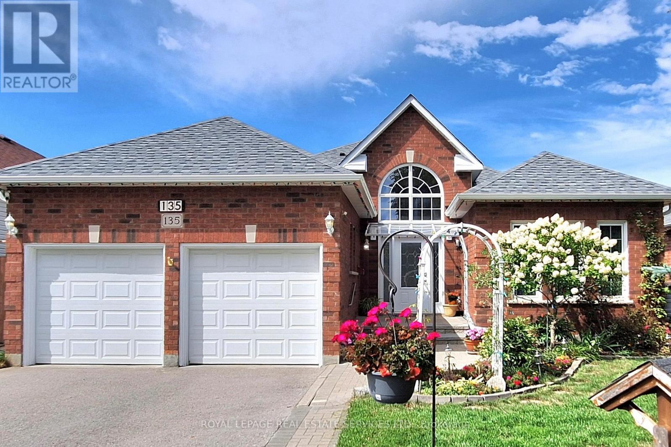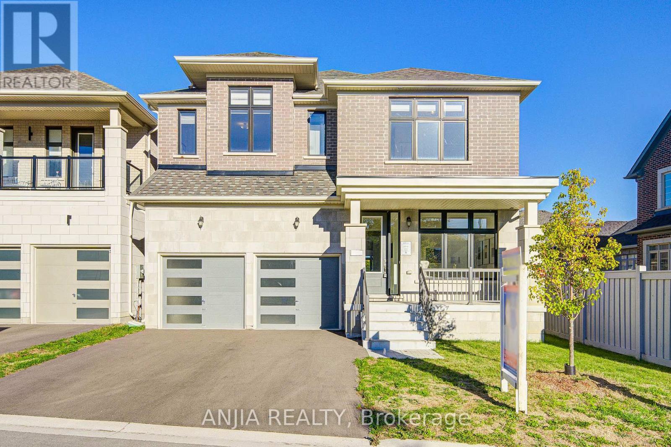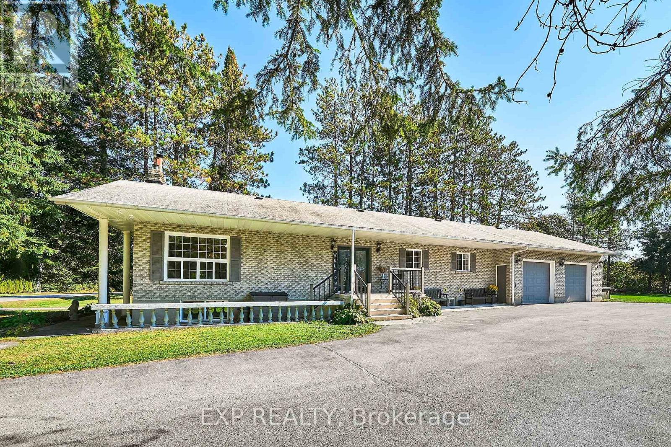
Highlights
Description
- Time on Housefulnew 3 days
- Property typeSingle family
- StyleBungalow
- Median school Score
- Mortgage payment
Beautiful Solid All Brick Bungalow In An Enclave of Estate Homes On Quiet No Exit Road Steps to Wagner Lake & Only 8 Minutes To Town. Updated & Renovated Just Unpack ..Recent Improvements Inc. Windows 2023, Furnace & Air 2020, All Newer Flooring , Appliances 2020 Perfect Family Home With The Bonus Of Having A Park Beside You & Farm Field Behind You Makes For A Private Lot. Custom Built With Large Principle Rooms. Large Renovated Kitchen With Quartz Counters & Walkout To Deck For Morning Coffee . 3 Renovated Baths, Primary Bedroom Has Ensuite & W/O To Private Deck & Hot Tub. Bonus Is The New Main Floor Laundry, Two Wood Burning Fireplaces Are Nice For Cozy Evenings Firewood Included. Large Family Room & An Exercise Room Down Also On The Lower Level Is A Self Contained Inlaw Suite With A Private Entrance & Large Above Grade Windows, Basement Walk-Up To Over-Sized Heated 2 Car Garage/ Workshop. Huge Paved Driveway 16 Car Parking This Is Gorgeous Home On A Exceptional Lot Surrounded By Tall Pines & Privacy In A True Neighborhood !! With Lake Access Steps Away !!! (id:63267)
Home overview
- Cooling Central air conditioning
- Heat source Propane
- Heat type Forced air
- Sewer/ septic Septic system
- # total stories 1
- # parking spaces 12
- Has garage (y/n) Yes
- # full baths 3
- # total bathrooms 3.0
- # of above grade bedrooms 4
- Flooring Laminate
- Has fireplace (y/n) Yes
- Subdivision Rural uxbridge
- Water body name Wagner lake
- Lot desc Landscaped
- Lot size (acres) 0.0
- Listing # N12453749
- Property sub type Single family residence
- Status Active
- Primary bedroom 4.02m X 3.9m
Level: Ground - Kitchen 6.06m X 3.3m
Level: Ground - 3rd bedroom 2.8m X 2.8m
Level: Ground - 2nd bedroom 4.08m X 2.8m
Level: Ground - Dining room 3.81m X 3.71m
Level: Ground - Living room 7.57m X 6.48m
Level: Ground - Family room 7.45m X 7.89m
Level: Lower - Bedroom 3.5m X 2.8m
Level: Lower - Exercise room 7.45m X 7.32m
Level: Lower - Kitchen 2.5m X 2.29m
Level: Lower
- Listing source url Https://www.realtor.ca/real-estate/28970724/9-hilda-avenue-uxbridge-rural-uxbridge
- Listing type identifier Idx

$-3,333
/ Month

