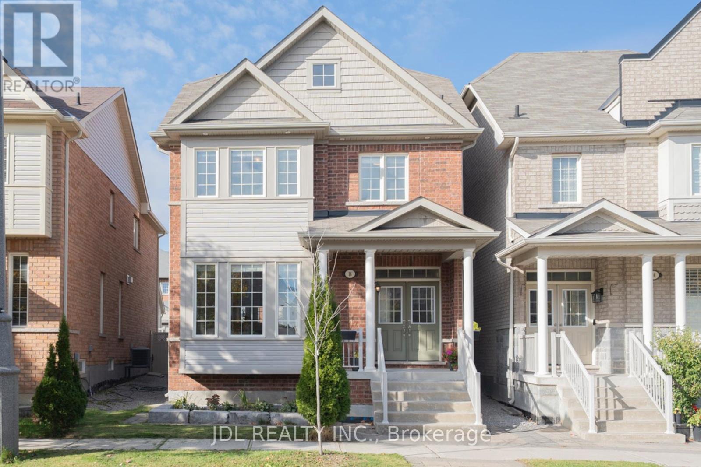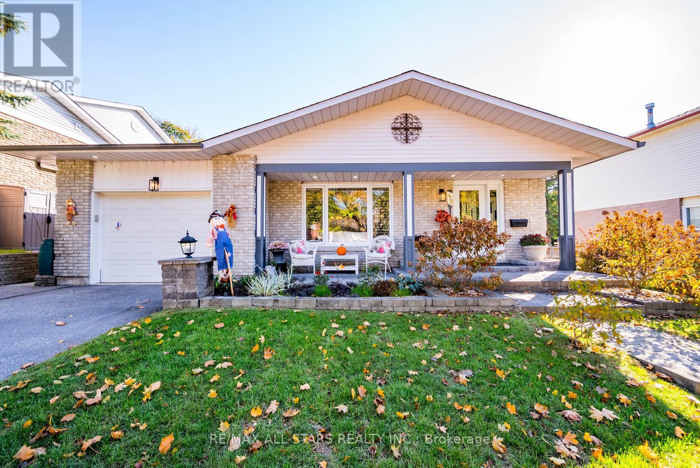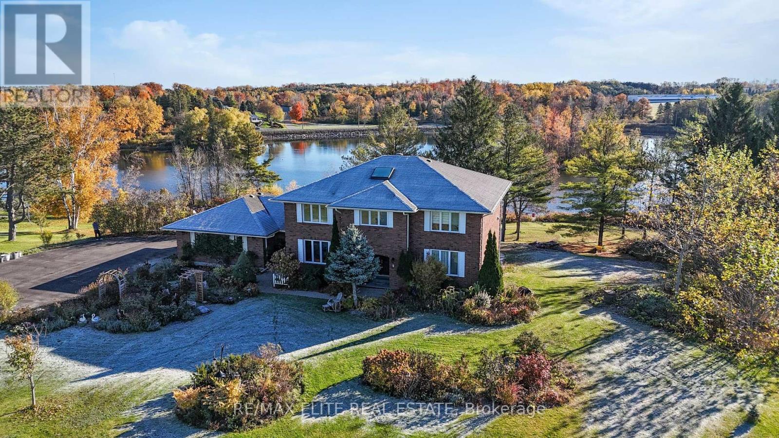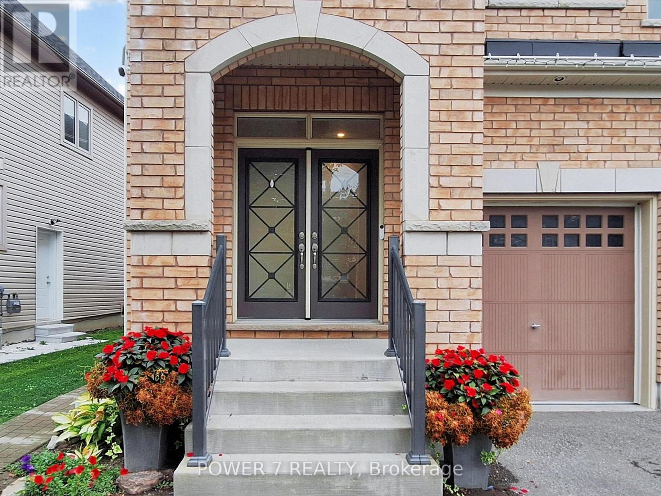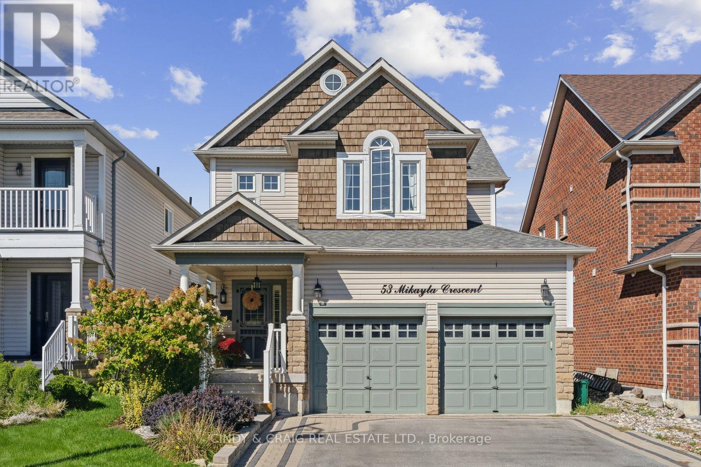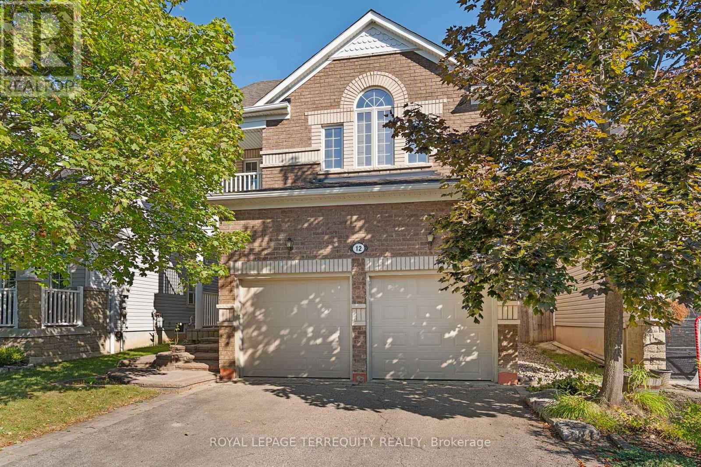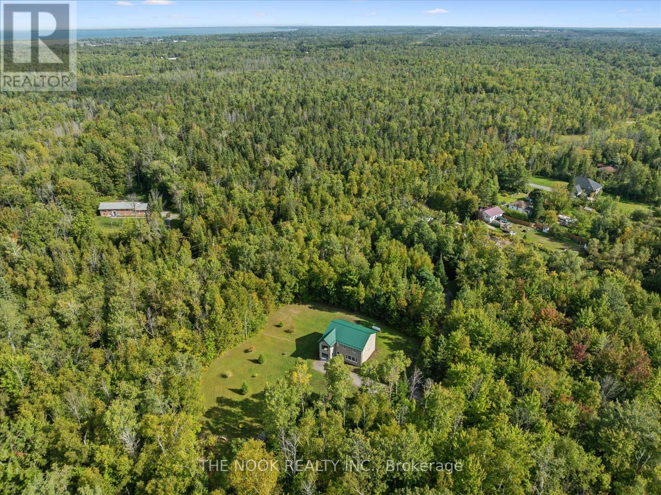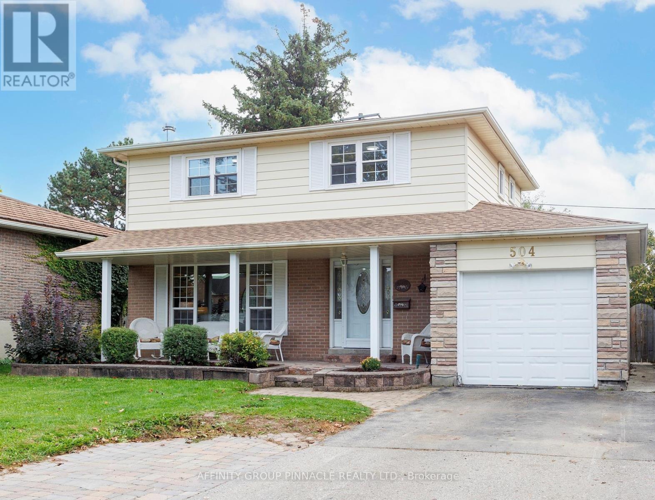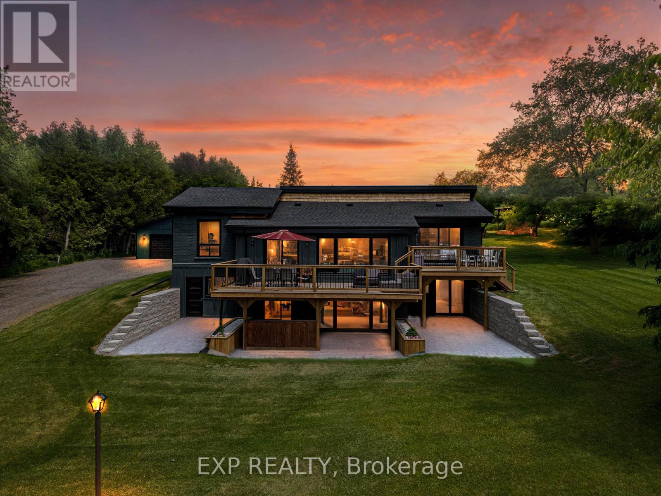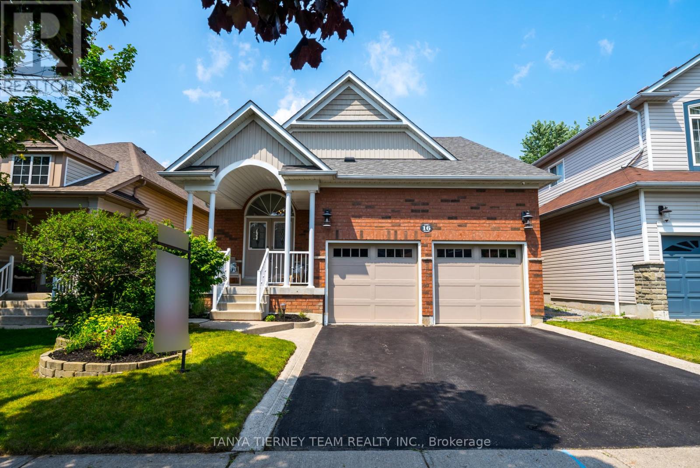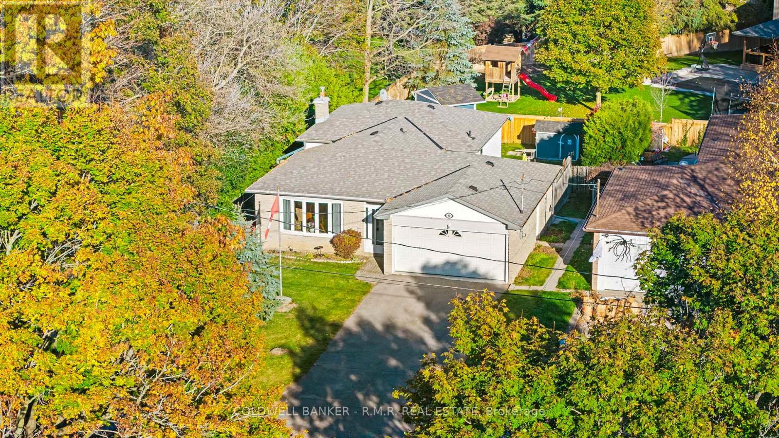
Highlights
Description
- Time on Housefulnew 22 hours
- Property typeSingle family
- Median school Score
- Mortgage payment
Welcome to this charming detached 3-level backsplit, tucked away at the end of a quiet dead-end street and surrounded by mature tree cover. Offering 3 spacious bedrooms and 2 updated bathrooms, this home sits on a large private lot, perfect for family living and entertaining. Inside, you'll find a bright and generous living room, a separate side entrance for added convenience, and a large finished rec room with a cozy gas fireplace ideal for gatherings or relaxation. The modernized bathrooms add a touch of style, while the layout provides great flow and functionality. Step outside to enjoy a side wood deck, basement walkout access to the backyard, and plenty of space for outdoor activities. A double car garage offers ample parking and storage. This home combines privacy, charm, and practicality in a highly desirable location ready for you to move in and make it your own. (id:63267)
Home overview
- Cooling Central air conditioning
- Heat source Natural gas
- Heat type Forced air
- Sewer/ septic Sanitary sewer
- Fencing Fenced yard
- # parking spaces 6
- Has garage (y/n) Yes
- # full baths 1
- # half baths 1
- # total bathrooms 2.0
- # of above grade bedrooms 3
- Flooring Hardwood, laminate, tile, carpeted
- Has fireplace (y/n) Yes
- Subdivision Uxbridge
- Lot desc Landscaped
- Lot size (acres) 0.0
- Listing # N12487491
- Property sub type Single family residence
- Status Active
- Utility 2.08m X 3.3m
Level: Lower - Recreational room / games room 7.84m X 3.34m
Level: Lower - Dining room 3.07m X 2.87m
Level: Main - Bathroom 1.72m X 1.34m
Level: Main - Living room 4.66m X 3.9m
Level: Main - Kitchen 2.46m X 2.77m
Level: Main - Primary bedroom 4.05m X 3.3m
Level: Upper - Bathroom 2.86m X 2.26m
Level: Upper - 2nd bedroom 3.89m X 3.3m
Level: Upper - 3rd bedroom 3.07m X 2.72m
Level: Upper
- Listing source url Https://www.realtor.ca/real-estate/29043852/93-cedar-street-n-uxbridge-uxbridge
- Listing type identifier Idx

$-2,240
/ Month

