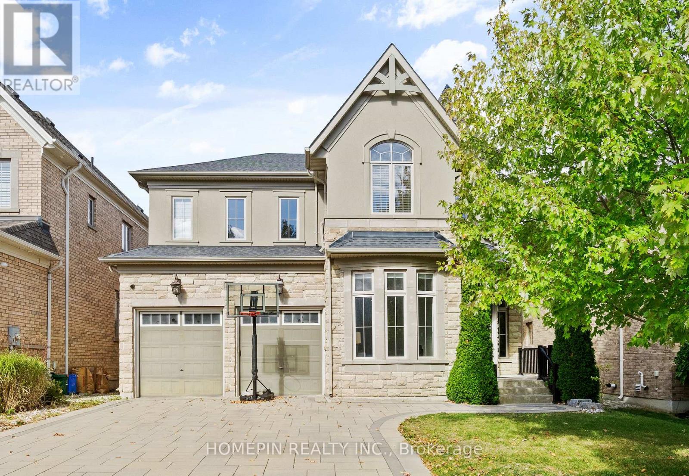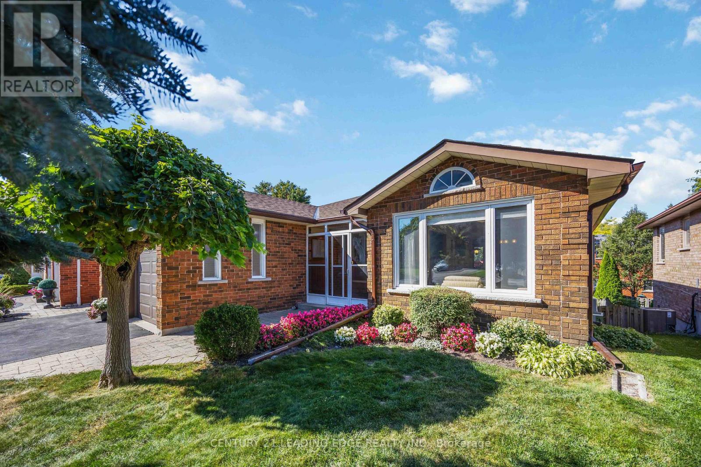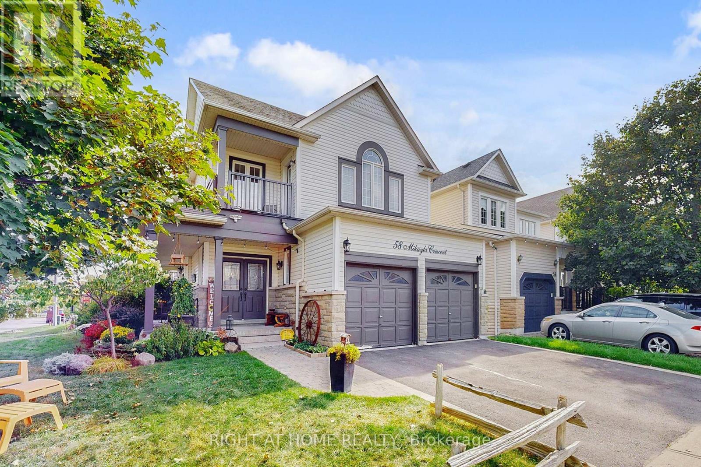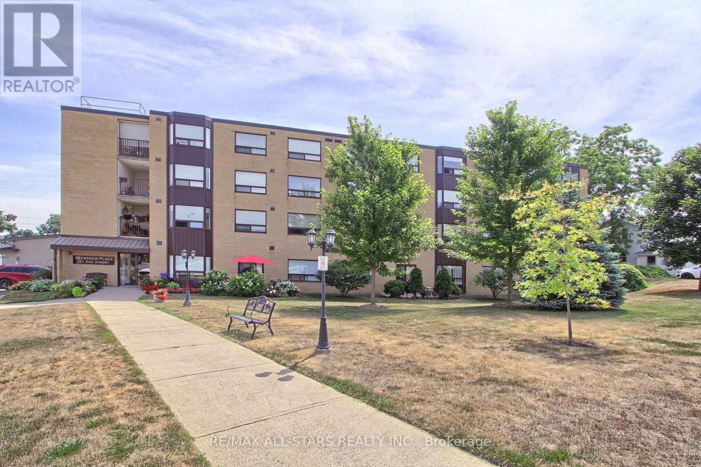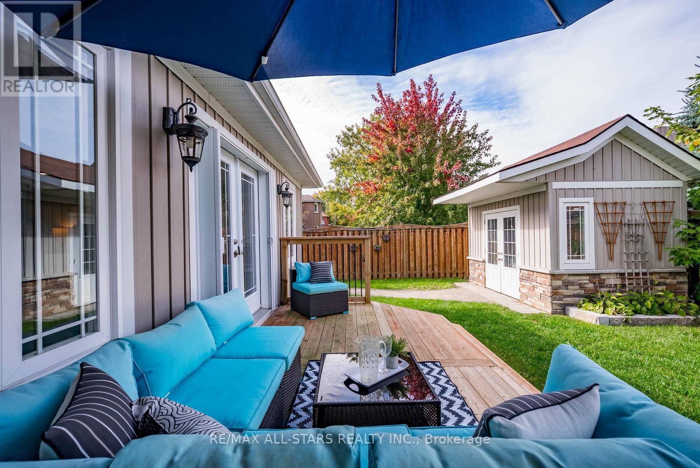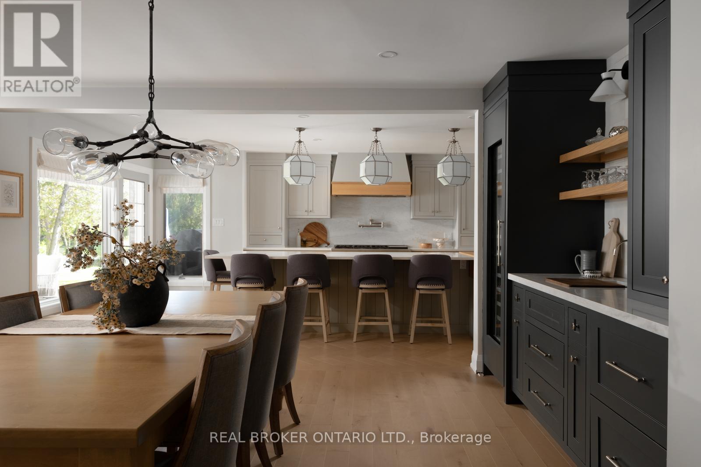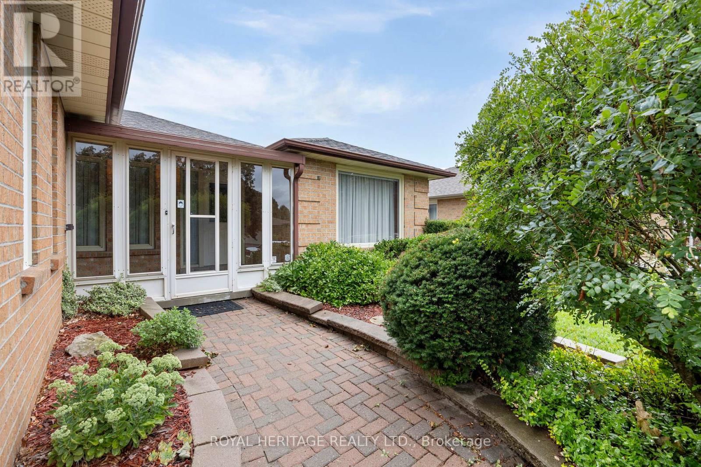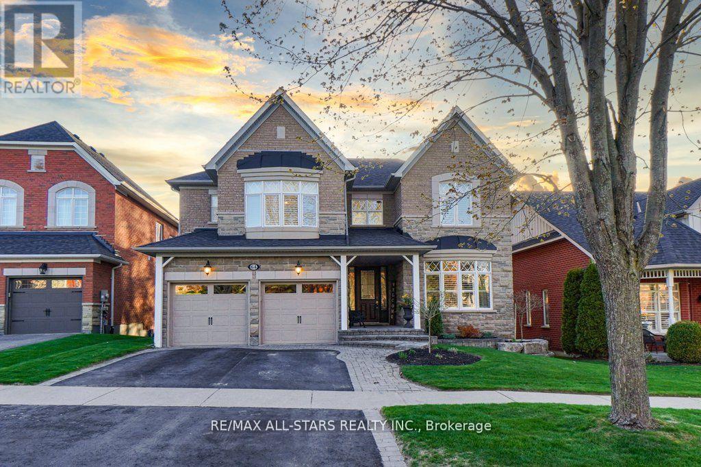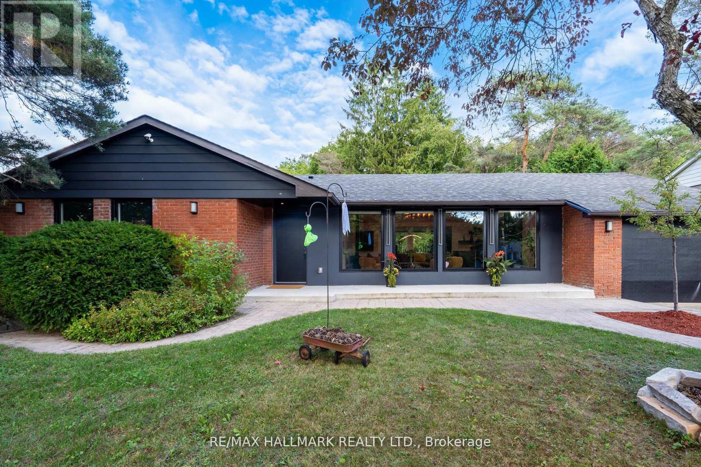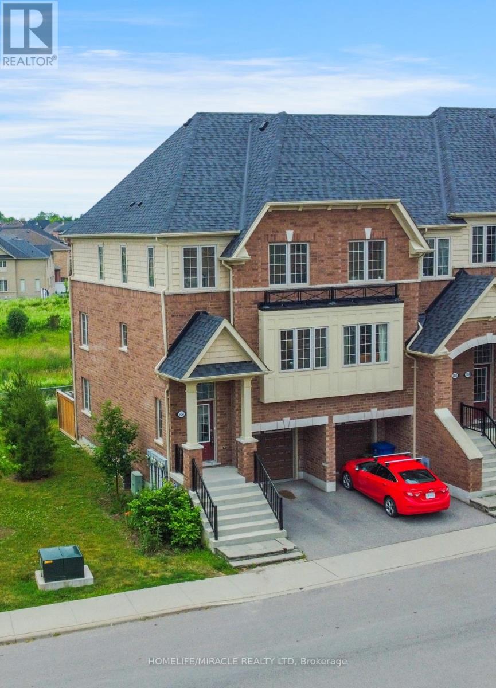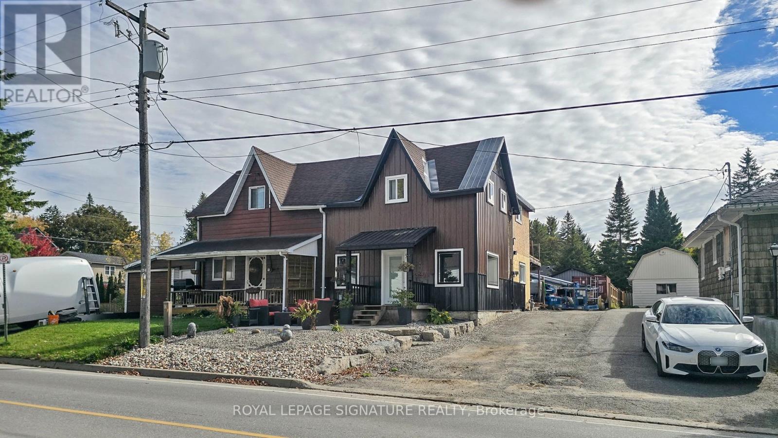
Highlights
Description
- Time on Housefulnew 14 hours
- Property typeSingle family
- Median school Score
- Mortgage payment
Welcome To This Hidden Gem In The Heart Of Uxbridge! This Spacious 4-Bedroom Semi-Detached Home Offers A Perfect Blend Of Charm And Potential. The Renovated Main Floor Features Modern Laminate Flooring, Pot Lights, Tall Ceilings, And Bright Windows That Fill The Space With Natural Light. Enjoy Cooking In The Custom Kitchen Complete With An Island, Gas Stove, And Plenty Of Storage. The Second Floor Boasts Four Generous Bedrooms, Ideal For Families Or Those In Need Of Extra Space. Recent Upgrades Include Bright Vinyl Windows And New Exterior Metal Siding. A Detached Garage (Approx. 20' X 40') Provides Ample Room For Parking Or A Workshop. Located Just Minutes From Uxbridge's Vibrant Downtown, You'll Have Easy Access To Charming Shops, Local Cafés, Restaurants, And Trails. Enjoy Nearby Parks, Schools, And Community Amenities, All While Being Surrounded By The Scenic Beauty Of Durham's Countryside. (id:63267)
Home overview
- Cooling Central air conditioning
- Heat source Natural gas
- Heat type Forced air
- Sewer/ septic Sanitary sewer
- # total stories 2
- # parking spaces 5
- Has garage (y/n) Yes
- # full baths 1
- # half baths 1
- # total bathrooms 2.0
- # of above grade bedrooms 4
- Flooring Laminate
- Subdivision Uxbridge
- View View
- Lot size (acres) 0.0
- Listing # N12466936
- Property sub type Single family residence
- Status Active
- Bedroom 4.89m X 2.87m
Level: 2nd - 4th bedroom 3.72m X 2.96m
Level: 2nd - 3rd bedroom 3.33m X 3.15m
Level: 2nd - 2nd bedroom 4.73m X 2.81m
Level: 2nd - Living room 6.25m X 5.25m
Level: Main - Kitchen 6.24m X 3.46m
Level: Main
- Listing source url Https://www.realtor.ca/real-estate/28999425/94-mill-street-uxbridge-uxbridge
- Listing type identifier Idx

$-1,859
/ Month

