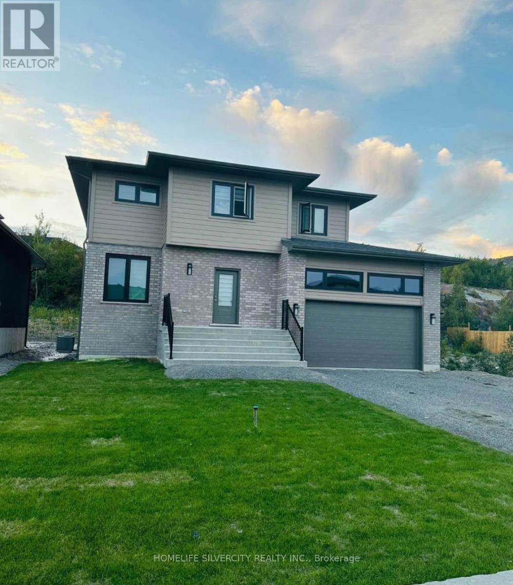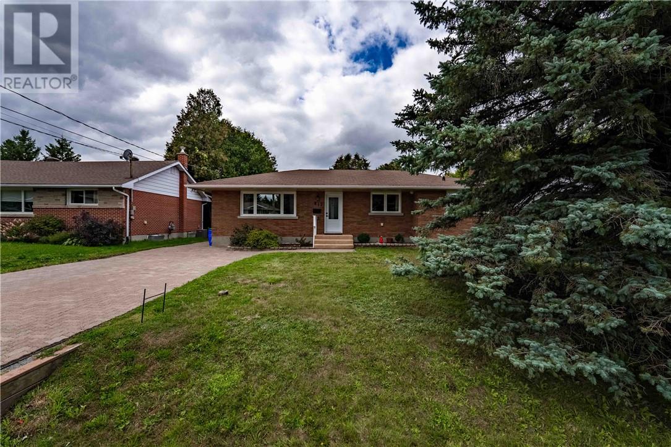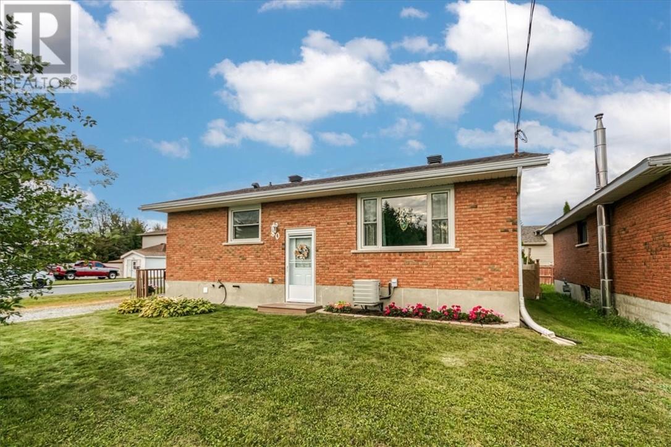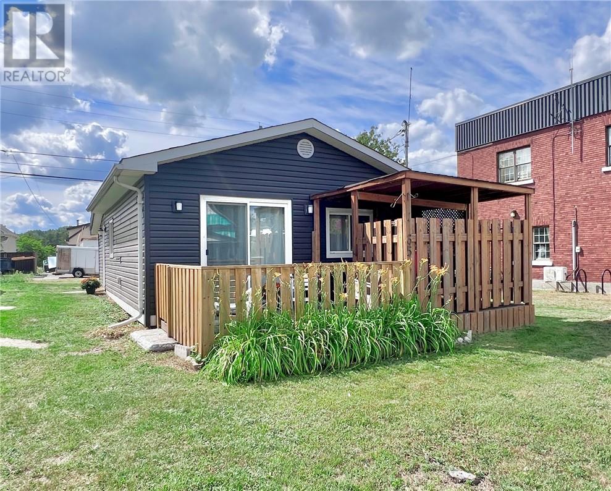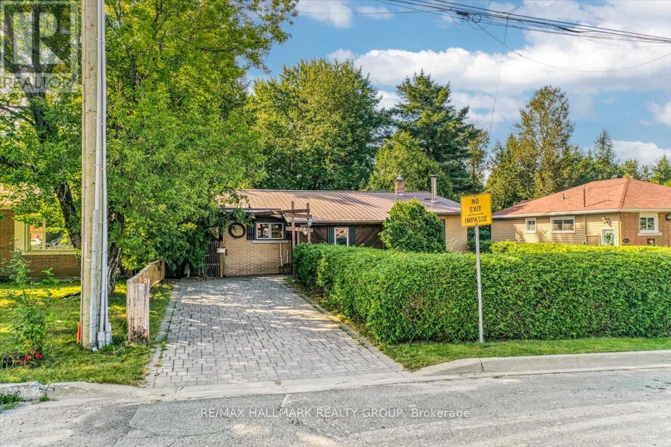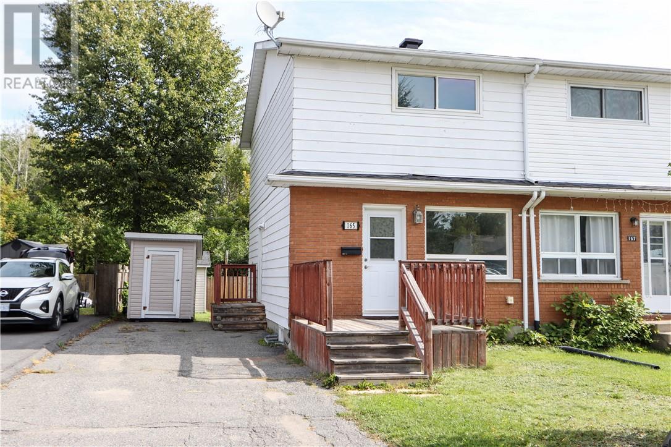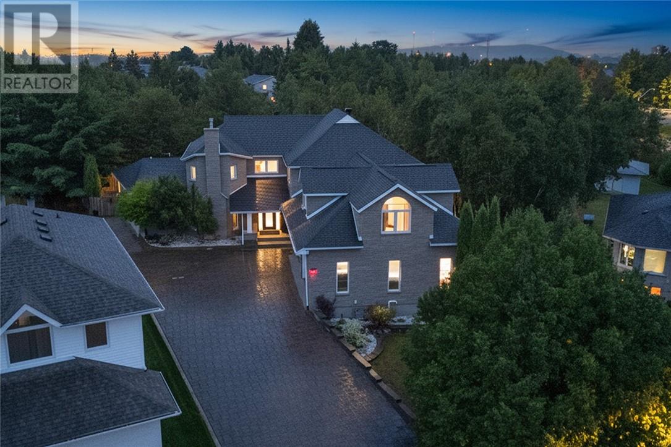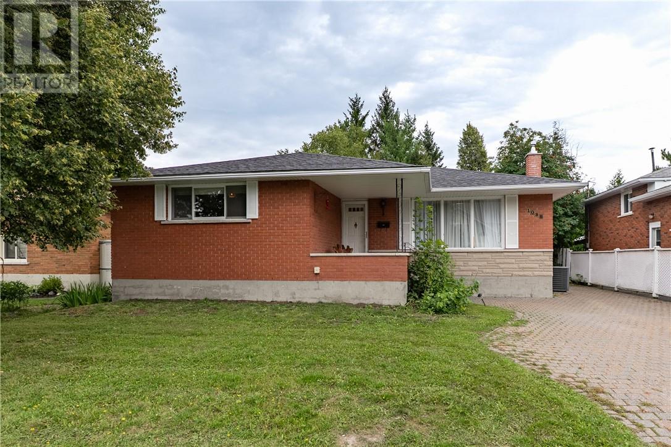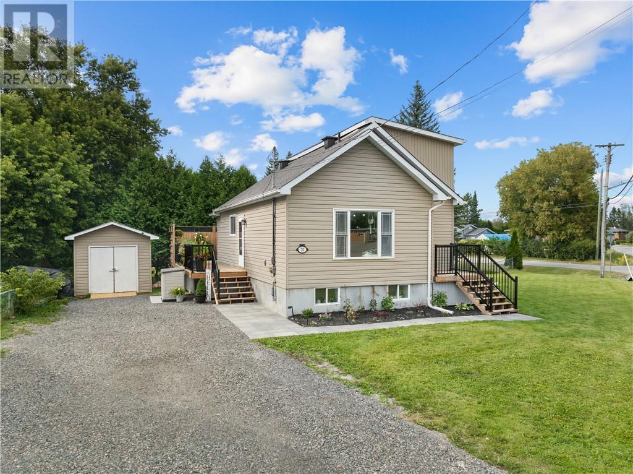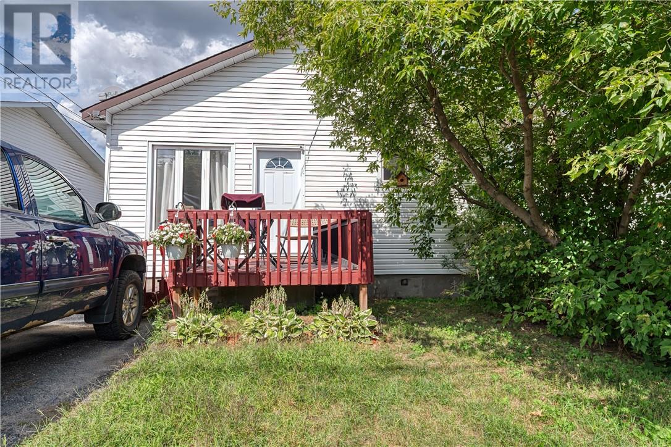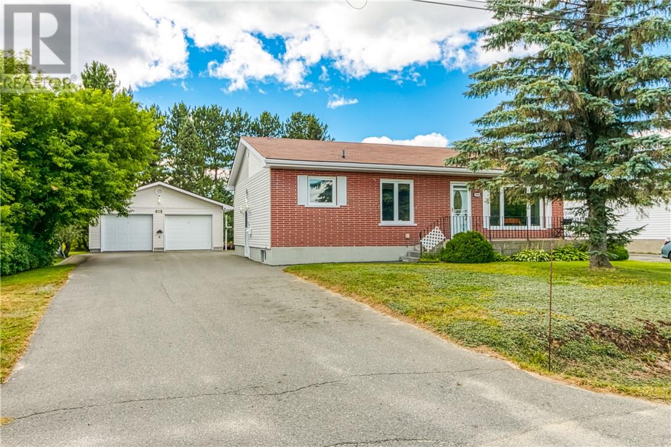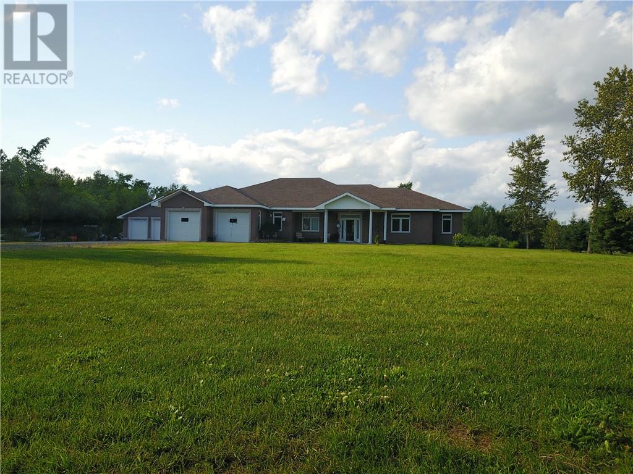
Highlights
Description
- Time on Houseful243 days
- Property typeSingle family
- StyleCustom
- Median school Score
- Mortgage payment
STOP! STOP! STOP AND LOOK AT THIS RARE OPPORTUNITY TO OWN THIS EXECUTIVE CUSTOM BUILT LUXURIOUS HOME! THIS HOME SITS ON A LARGE LOT IN PRIME VAL CARON AREA. ITS BRIGHT SPACIOUS OPEN CONCEPT IS PERFECT LAYOUT FOR ENTERTAINING, YOU WILL FIND; GOURMET KITCHEN, BUTLERS PANTRY, BUILT IN BAR/SINK, INFLOOR HEAT CONTROLLED BY A COMMERCIAL SIZE BOILER, DESIGNER 9'FOOT CEILINGS. RICH HARDWOOD AND PORCELAIN FLOORS, MASTER'S ENSUITE HAS A GLASS WALK IN SHOWER WITH MULTIPLE BODY JETS AND A RAIN SHOWER HEAD.THE OTHER 2 EXTRA LARGE BEDROOMS SHARE A JACK & JILL WASHROOM. THE 2 EXTRA LARGE BEDROOMS ALSO FEATURE A VANITY AND SINK IN EACH ROOM WITH WALK IN CLOSETS. THE HOME ALSO HAS ,CENTRAL VAC WITH 2 BUILT IN SWEEPERS. YOU WILL LOVE THE OVERSIZE DOUBLE ATTACHED GARAGE WITH INFLOOR HEAT, AND THE FINISHED 38X40 TRIPLE DETACHED GARAGE ALSO WITH INFLOOR HEAT, AND FEATURING A NEWER 20 x 10 WINE CELLAR. ITS EASY TO MAINTAIN THE YARD WITH THE UNDERGROUND SPRINKLER SYSTEM , THIS HOME IS ALSO FULLY WHEELCHAIR ACCESSIBLE... AND SO MUCH MORE! LIVE YOUR DREAM, COME AND SEE FOR YOURSELF, YOU WILL NOT BE DISAPPOINTED. (id:55581)
Home overview
- Cooling Air exchanger
- Heat type Boiler, in floor heating
- Sewer/ septic Municipal sewage system
- Roof Unknown
- Has garage (y/n) Yes
- # full baths 2
- # half baths 1
- # total bathrooms 3.0
- # of above grade bedrooms 4
- Flooring Hardwood, laminate, tile
- Has fireplace (y/n) Yes
- Lot desc Sprinkler system
- Lot size (acres) 0.0
- Listing # 2120293
- Property sub type Single family residence
- Status Active
- Laundry 12m X 8m
Level: Main - Other 10m X 8m
Level: Main - Bedroom 14.5m X 13m
Level: Main - Bedroom 18.5m X 13m
Level: Main - Ensuite 19m X 8m
Level: Main - Foyer 12m X 12m
Level: Main - Primary bedroom 20m X 13m
Level: Main - Kitchen 17m X 15m
Level: Main - Pantry 11m X 5m
Level: Main - Bathroom 8m X 8m
Level: Main - Bedroom 12m X 10m
Level: Main - Living room 22m X 15m
Level: Main
- Listing source url Https://www.realtor.ca/real-estate/27768514/1830-yorkshire-drive-val-caron
- Listing type identifier Idx

$-3,200
/ Month

