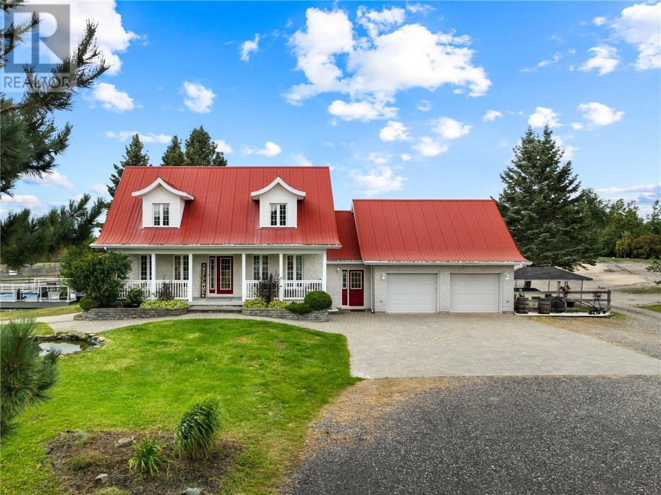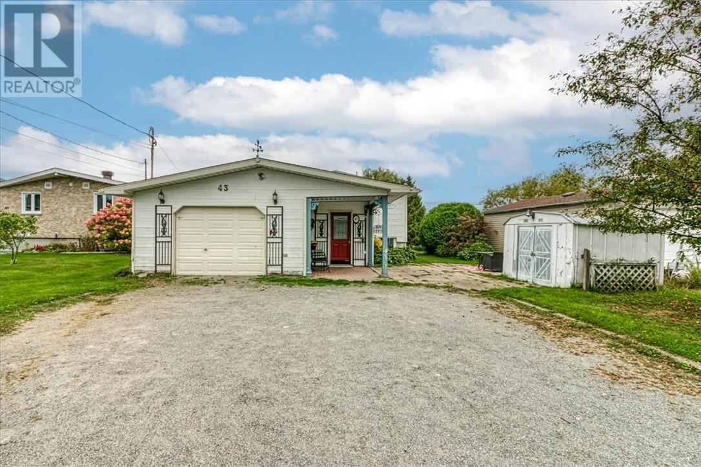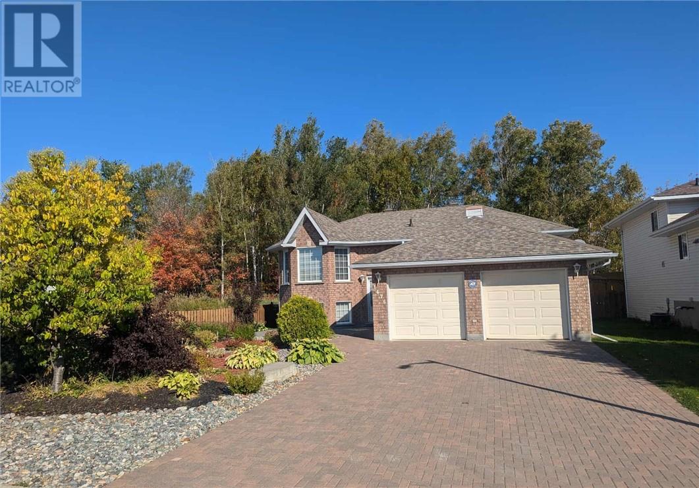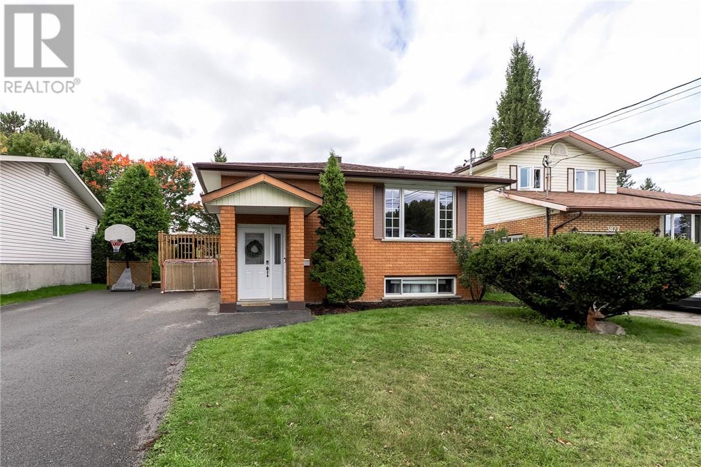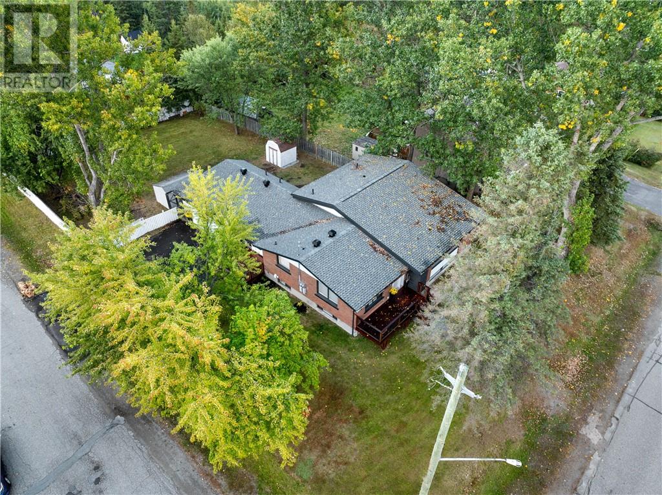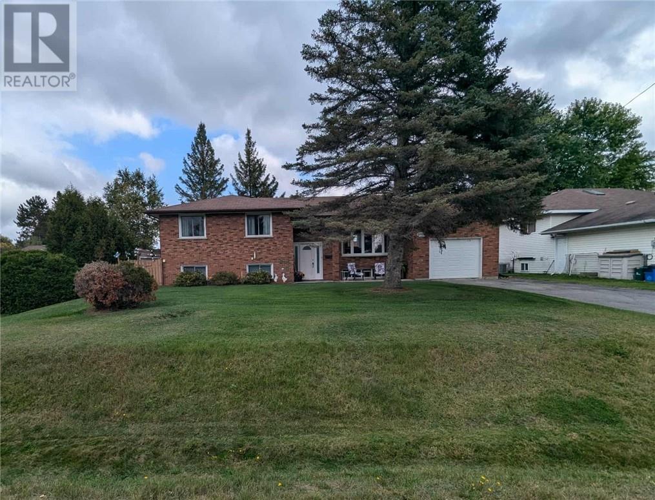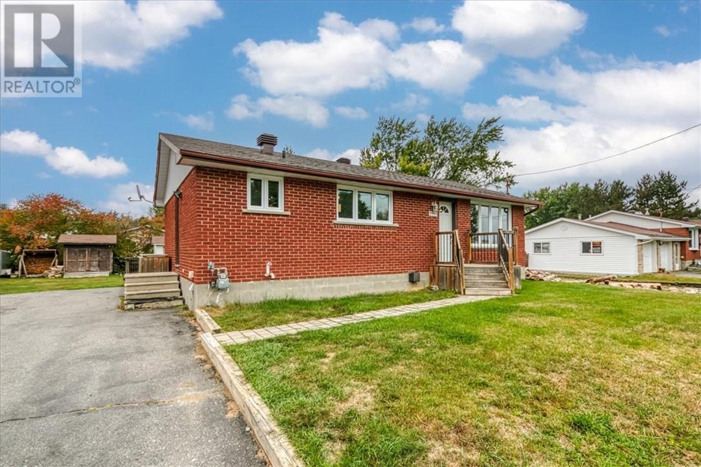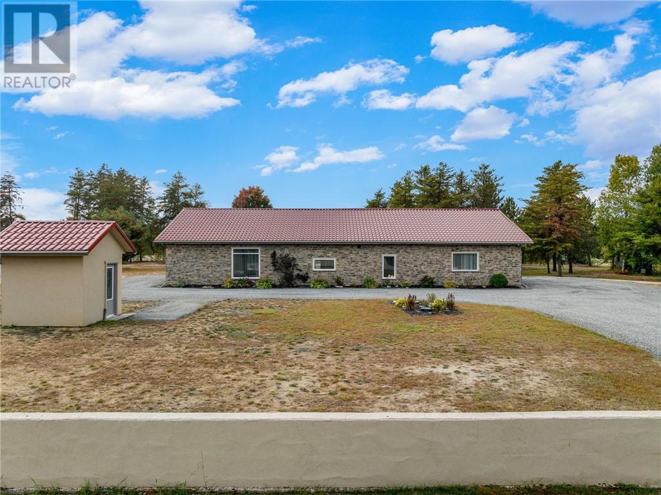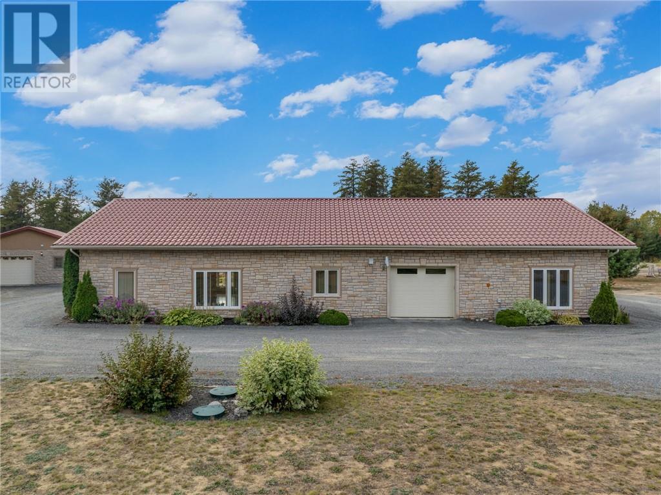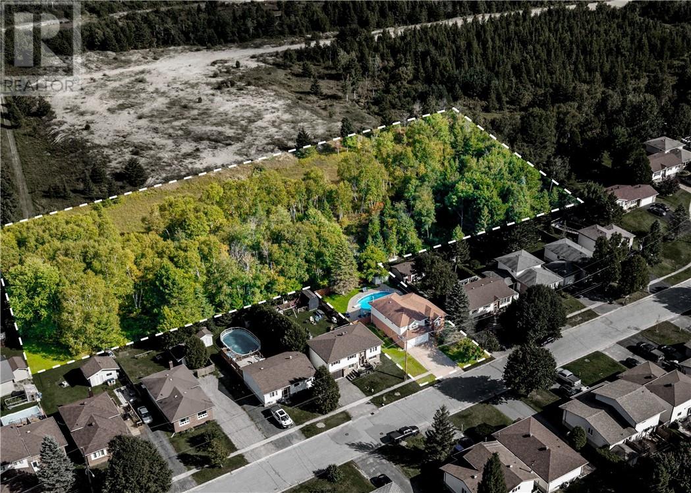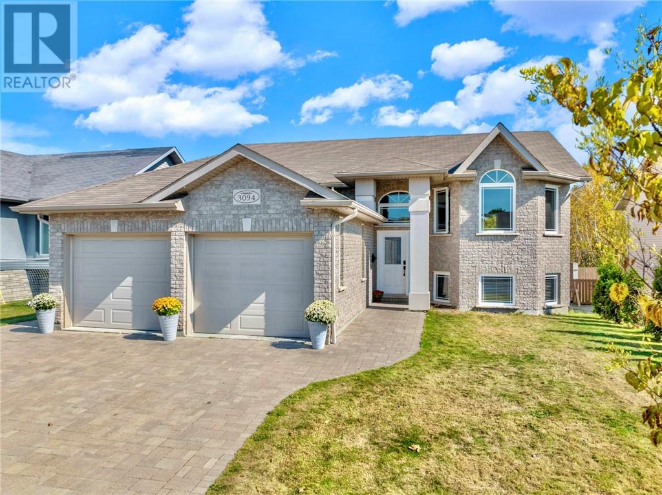
Highlights
Description
- Time on Housefulnew 3 hours
- Property typeSingle family
- StyleBungalow
- Median school Score
- Mortgage payment
Welcome to this stunning 2+2 bedroom home nestled in the sought-after neighbourhood of Confederation Place in Val Caron. Boasting vaulted ceilings and an airy, open-concept design, this home offers both style and comfort for modern living. The heart of the home features a gorgeous kitchen with vintage ivory cabinetry, a large center island with granite countertops, and a walk-in pantry — perfect for family meals or entertaining guests. Just off the dining area, patio doors lead to a spacious two-tier deck overlooking an above-ground, heated pool, ideal for relaxing summers. Inside, you'll find a mix of hardwood and ceramic flooring, with 2 spacious bedrooms on the main level, including a primary suite complete with a walk-in closet and private ensuite bath. The finished lower level offers two additional bedrooms, a large rec room, and a walk-out to a lockstone-covered patio and fenced yard that backs onto a peaceful, treed area for added privacy. Additional highlights include a 21' x 21' attached garage and lockstone driveway giving the home a great curb appeal. This turn-key property is perfect for families looking for comfort, space, and style in a quiet, friendly neighbourhood. (id:63267)
Home overview
- Cooling Air exchanger, central air conditioning
- Heat type Forced air
- Has pool (y/n) Yes
- Sewer/ septic Municipal sewage system
- # total stories 1
- Roof Unknown
- Fencing Fenced yard
- Has garage (y/n) Yes
- # full baths 3
- # total bathrooms 3.0
- # of above grade bedrooms 4
- Flooring Hardwood, vinyl
- Lot size (acres) 0.0
- Listing # 2125002
- Property sub type Single family residence
- Status Active
- Bedroom 4.242m X 3.404m
Level: Lower - Recreational room / games room 9.093m X 5.715m
Level: Lower - Bathroom (# of pieces - 3) 1.93m X 2.286m
Level: Lower - Bedroom 3.531m X 3.734m
Level: Lower - Laundry 4.216m X 2.896m
Level: Lower - Primary bedroom 4.216m X 3.505m
Level: Main - Bedroom 3.226m X 4.089m
Level: Main - Foyer 3.353m X 1.778m
Level: Main - Ensuite bathroom (# of pieces - 3) 2.667m X 2.692m
Level: Main - Living room 6.325m X 3.581m
Level: Main - Dining room 2.667m X 3.81m
Level: Main - Kitchen 5.639m X 3.378m
Level: Main - Bathroom (# of pieces - 4) 1.676m X 3.099m
Level: Main
- Listing source url Https://www.realtor.ca/real-estate/28935321/3094-rebecca-street-val-caron
- Listing type identifier Idx

$-1,800
/ Month

