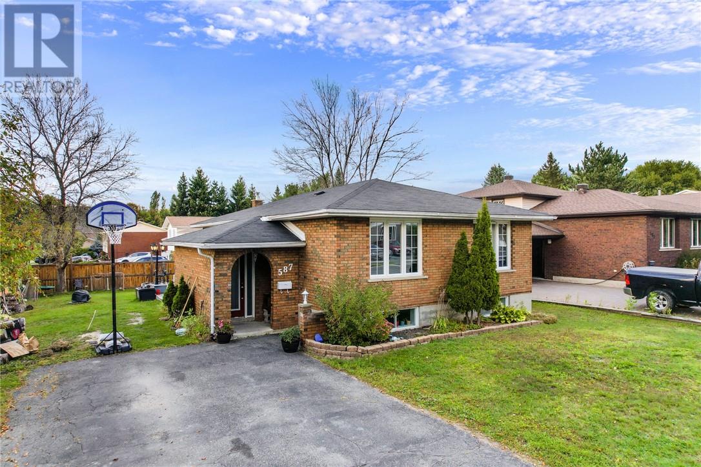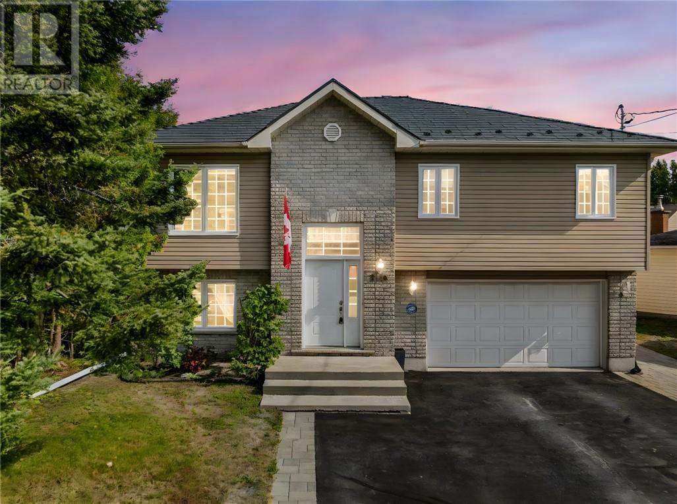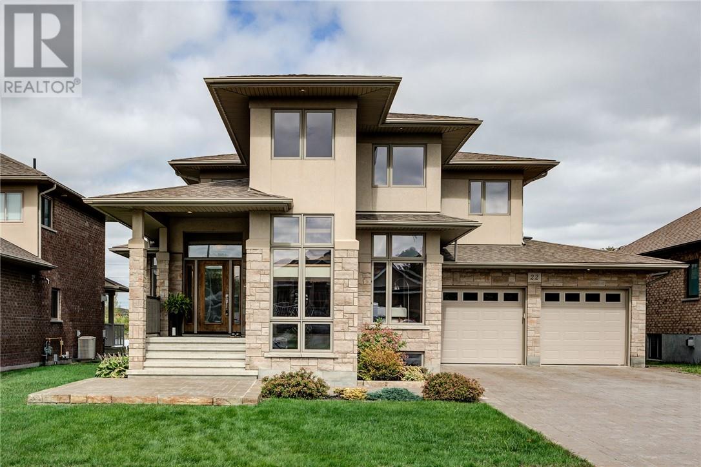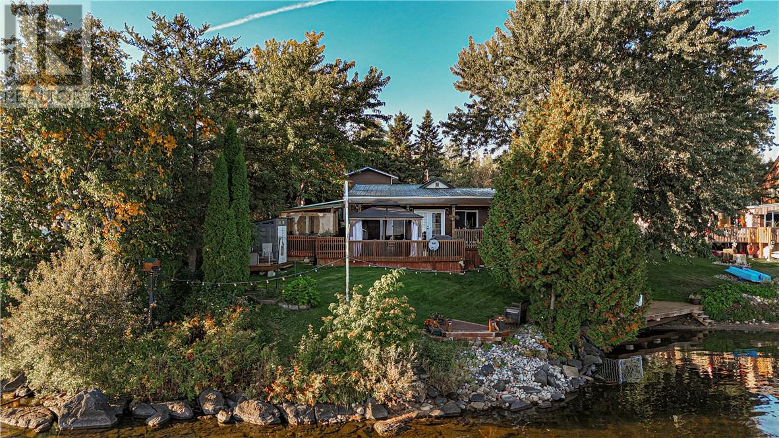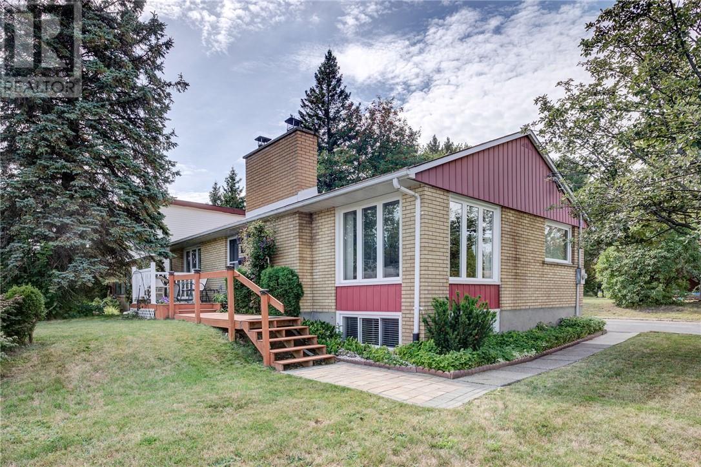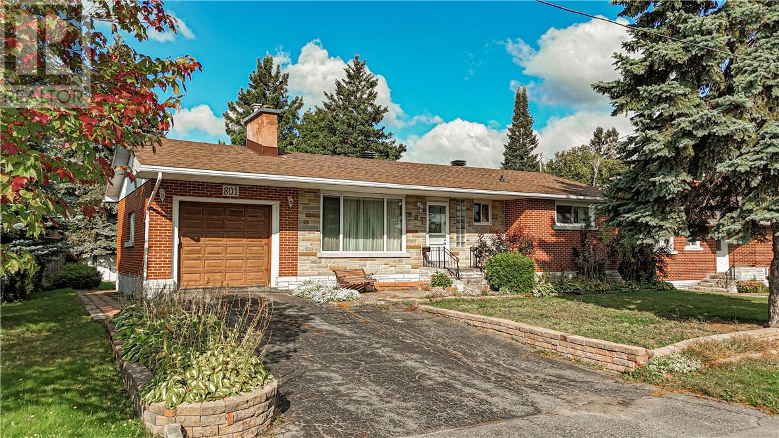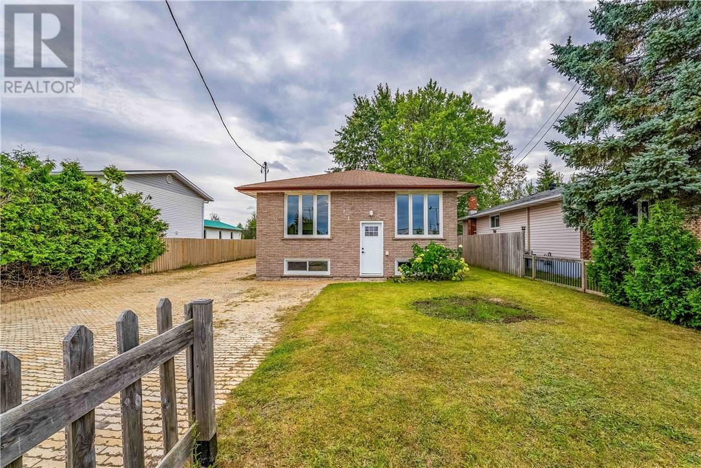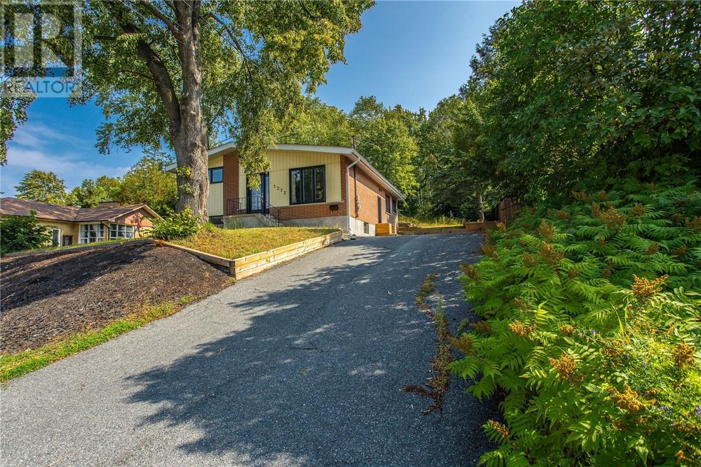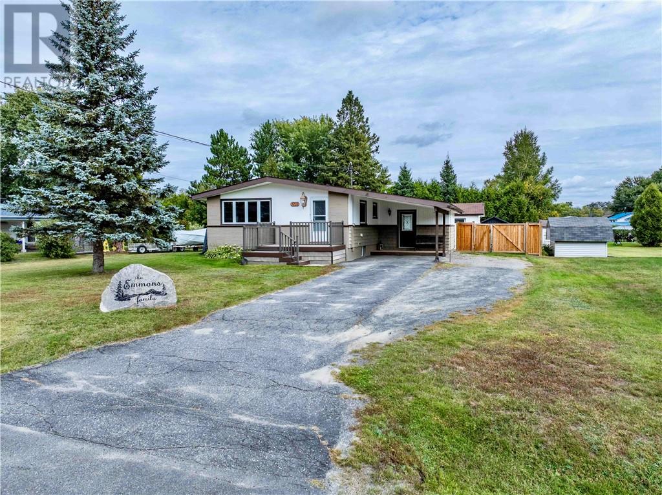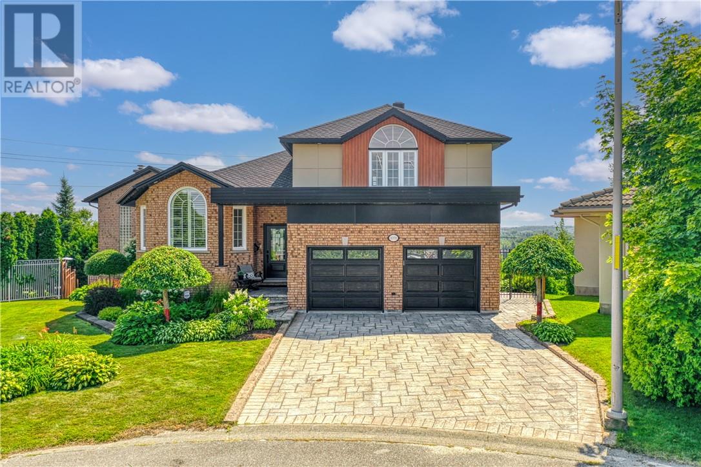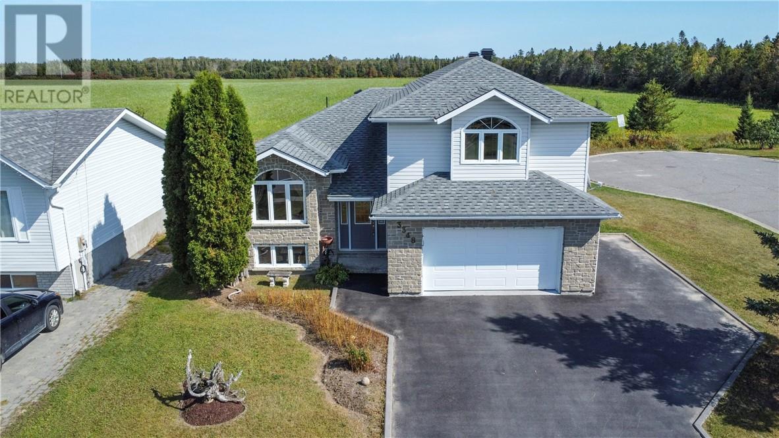
Highlights
Description
- Time on Housefulnew 13 hours
- Property typeSingle family
- Style4 level
- Median school Score
- Mortgage payment
Welcome to this spacious and well-maintained 4-level family home offering 3 bedrooms and 3 bathrooms. The main floor features a formal living and dining room, a bright eat-in kitchen with all appliances included, and the convenience of main-floor laundry. The warm and inviting family room comes complete with a gas fireplace and walkout to a private deck, perfect for entertaining or enjoying quiet evenings. Upstairs, the primary bedroom boasts a walk-in closet and ensuite bath. With gas heating, central air conditioning, and a clean, unspoiled basement ready for your personal touch, this home offers comfort and flexibility. Immediate possession is available, making this picture-perfect property in Val Caron the ideal place for your family to call home. (id:63267)
Home overview
- Cooling Central air conditioning
- Heat type Forced air
- Sewer/ septic Municipal sewage system
- Roof Unknown
- Has garage (y/n) Yes
- # full baths 2
- # half baths 1
- # total bathrooms 3.0
- # of above grade bedrooms 3
- Directions 1523344
- Lot size (acres) 0.0
- Listing # 2124729
- Property sub type Single family residence
- Status Active
- Bedroom 2.972m X 3.632m
Level: 2nd - Bathroom (# of pieces - 4) Measurements not available
Level: 2nd - Ensuite Measurements not available
Level: 2nd - Bedroom 3.15m X 3.632m
Level: 2nd - Primary bedroom 4.064m X 5.639m
Level: 2nd - Eat in kitchen 2.438m X 3.632m
Level: Main - Laundry Measurements not available
Level: Main - Dining room 10m X 13m
Level: Main - Family room 5.969m X 6.477m
Level: Main - Living room 3.962m X 4.724m
Level: Main - Kitchen 3.073m X 3.175m
Level: Main - Bathroom (# of pieces - 2) Measurements not available
Level: Main
- Listing source url Https://www.realtor.ca/real-estate/28867668/3348-brenda-street-val-caron
- Listing type identifier Idx

$-1,597
/ Month

