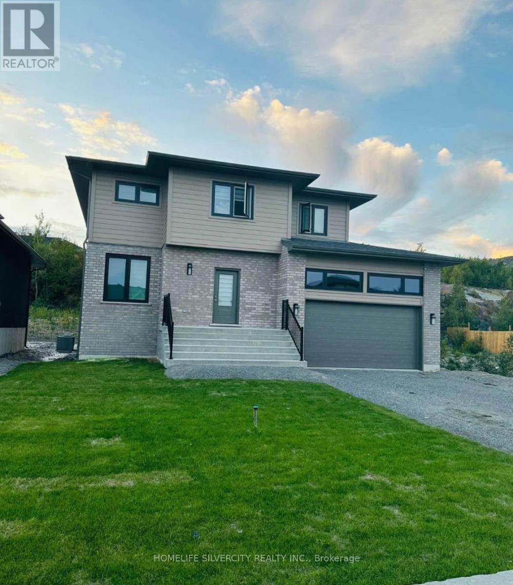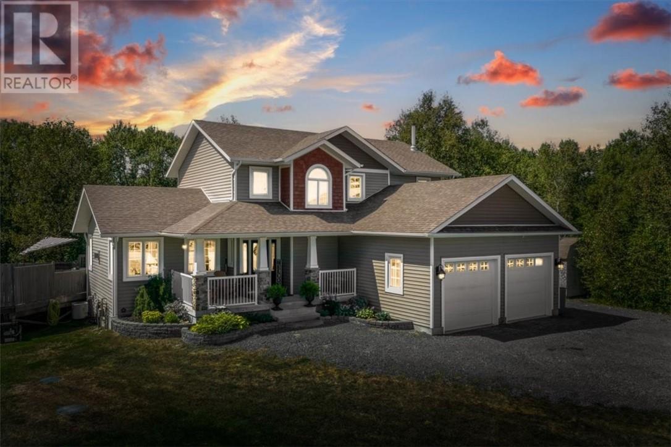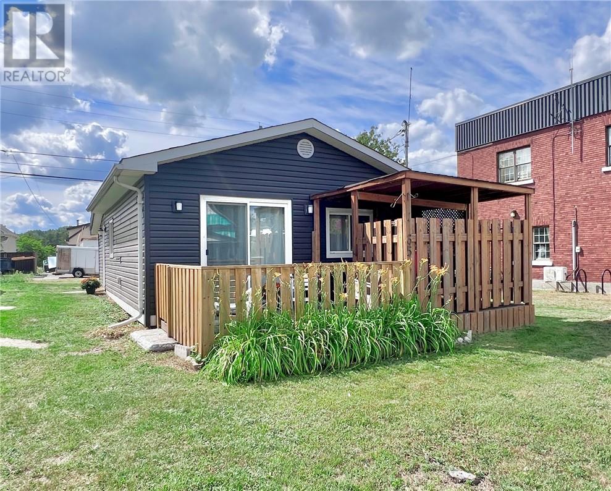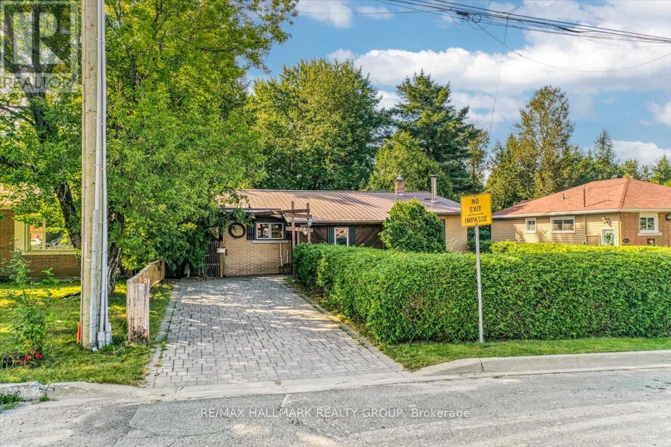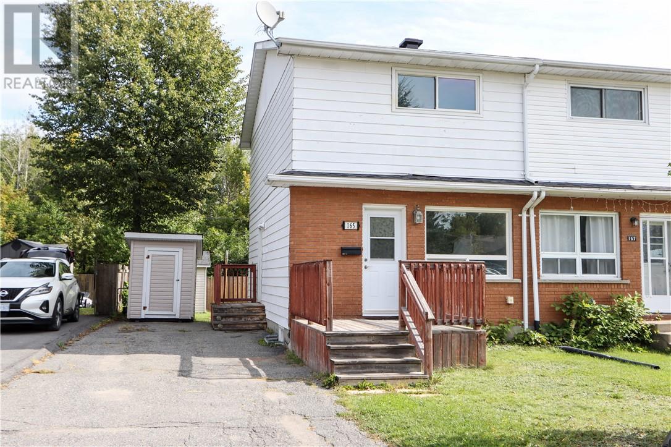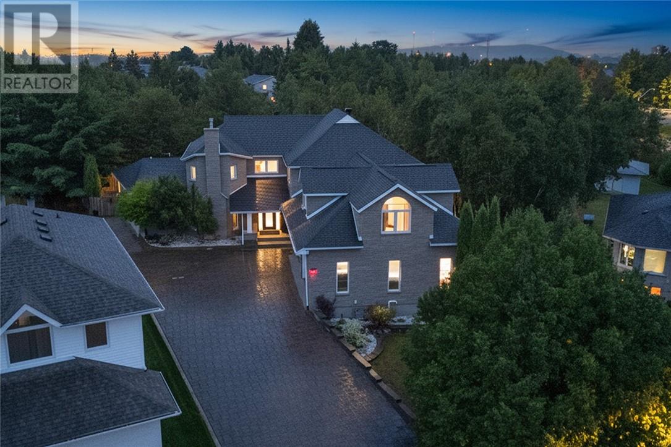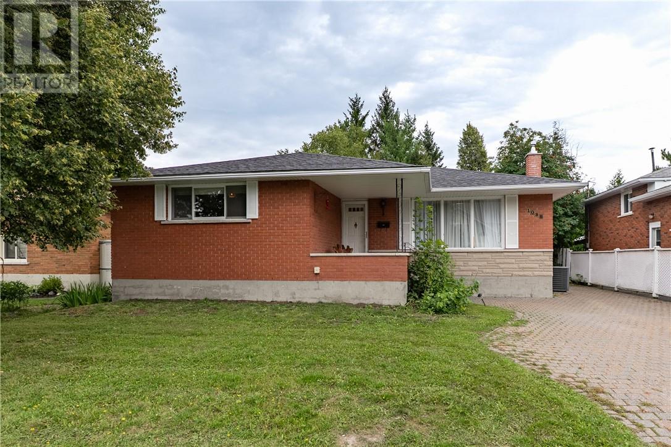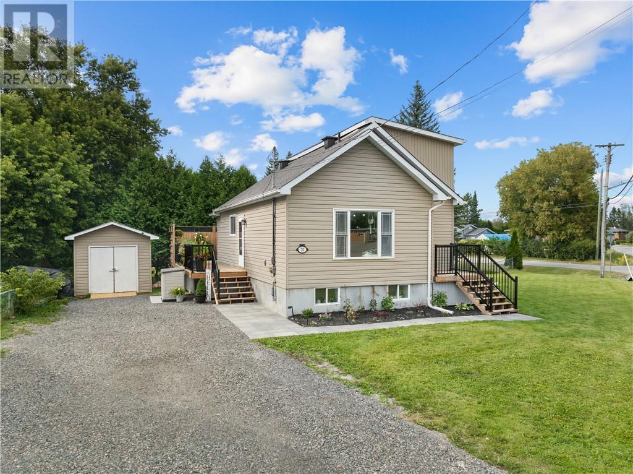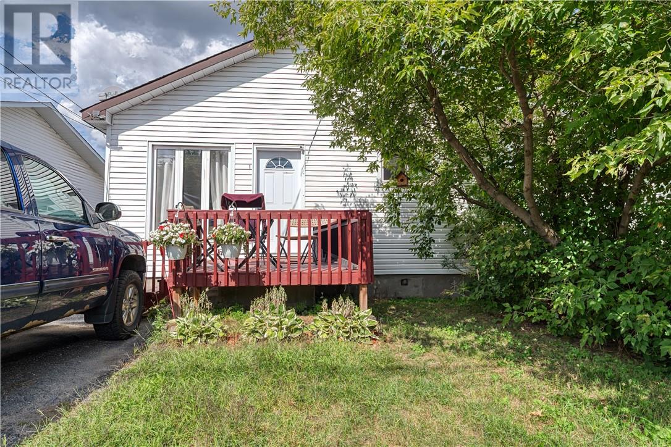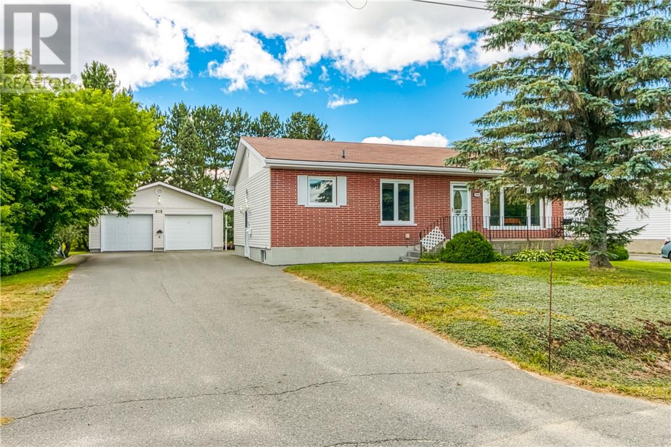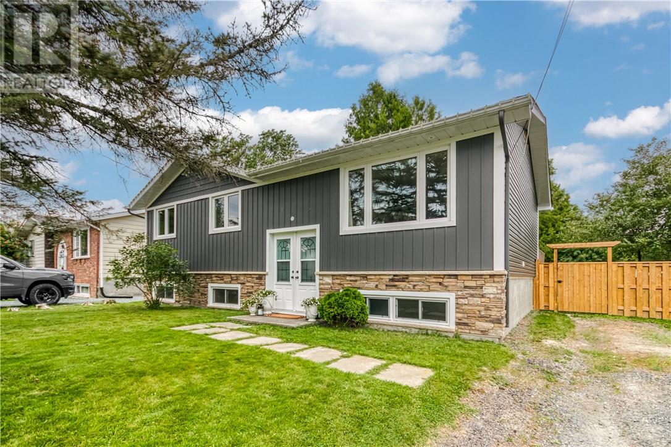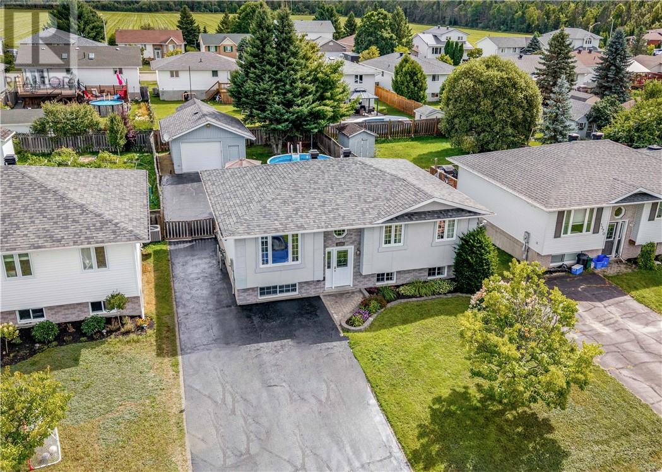
Highlights
Description
- Time on Housefulnew 3 days
- Property typeSingle family
- StyleBungalow
- Median school Score
- Mortgage payment
3374 Percy Ave; An amazing opportunity to call this spectacular property home! This stunning detached 3+1 bedrooms, 2 bathrooms raised bungalow sits on a beautiful lot with a detached 1-1/2 car garage as well as an 18’ above ground pool and private jacuzzi!! The main floor of this home is open concept boasting gleaming hardwood floors throughout and a generously sized kitchen with plenty of cupboard and counter space; complete with a beautiful eat-in dining room with a walk out to your large two-tiered deck, steps away from your pool and jacuzzi. The living room is big and bright with beautiful windows, allowing plenty of natural light. All three bedrooms are a good size, as well as the four piece bathroom. The family room in the basement is huge and offers a gas fireplace and above ground windows. On this floor, you will also find an extra bedroom as well as a three-piece bathroom and your utility room. This home has plenty of features and updates including: gas forced air (approx. 2018), central air (approx 2021), air cleaner, security system, 18 x 24-1/2 car garage which is insulated and heated, huge two-tiered deck including your private jacuzzi inside a pergola. Roof was also done around 2018 and has a 30 year warranty on both the house and garage. Close to shopping and lots of schools, this property is located within an amazing neighborhood - Don’t wait, this beautiful home will not last long! (id:63267)
Home overview
- Cooling Air exchanger, central air conditioning
- Heat type Forced air
- Has pool (y/n) Yes
- Sewer/ septic Municipal sewage system
- # total stories 1
- Roof Unknown
- Fencing Fenced yard
- Has garage (y/n) Yes
- # full baths 2
- # total bathrooms 2.0
- # of above grade bedrooms 3
- Flooring Hardwood, linoleum, tile
- Has fireplace (y/n) Yes
- Directions 2063114
- Lot size (acres) 0.0
- Listing # 2124455
- Property sub type Single family residence
- Status Active
- Den 12.5m X 10.7m
Level: Basement - Recreational room / games room 26.2m X 16.7m
Level: Basement - Laundry 13.3m X 11m
Level: Basement - Bathroom (# of pieces - 3) 7.8m X 7.3m
Level: Main - Primary bedroom 12m X 12m
Level: Main - Dining room 12m X 8.4m
Level: Main - Kitchen 12m X 9.3m
Level: Main - Bedroom 10.9m X 8.2m
Level: Main - Living room 16.9m X 11.2m
Level: Main - Bathroom (# of pieces - 4) 12m X 5.2m
Level: Main - Bedroom 14.2m X 8.5m
Level: Main
- Listing source url Https://www.realtor.ca/real-estate/28804674/3374-percy-avenue-val-caron
- Listing type identifier Idx

$-1,731
/ Month

