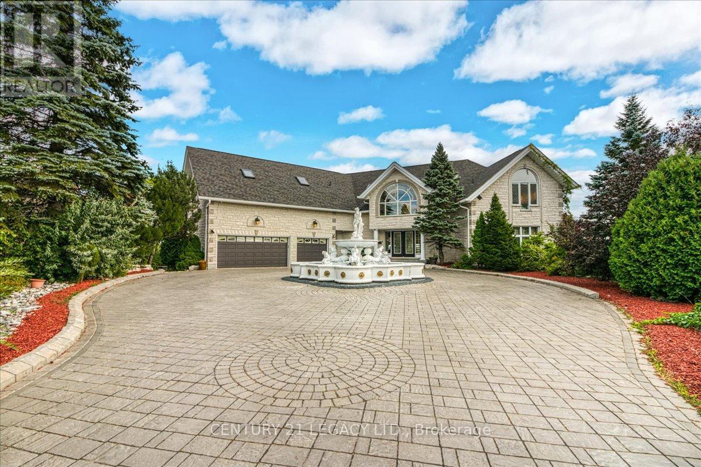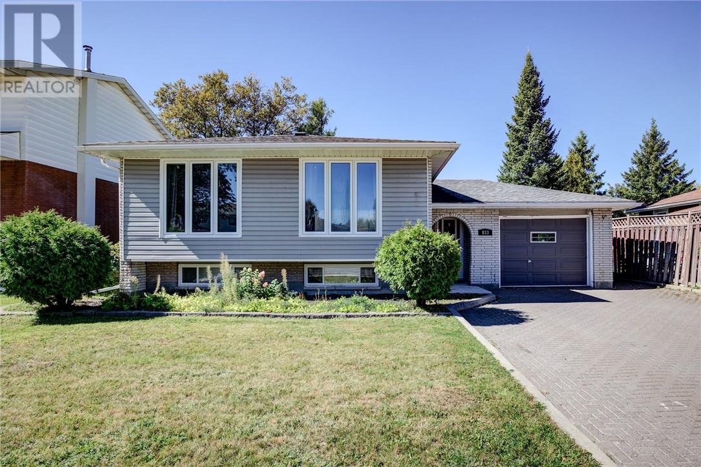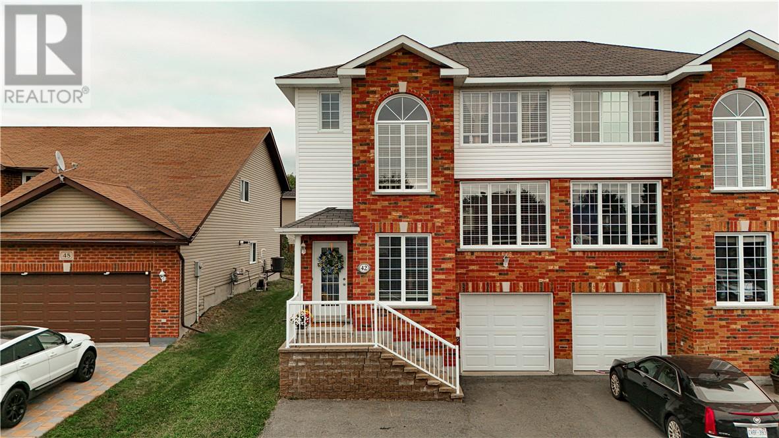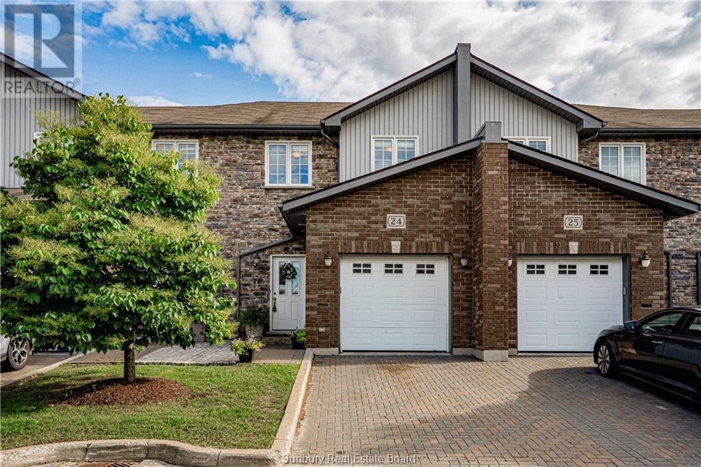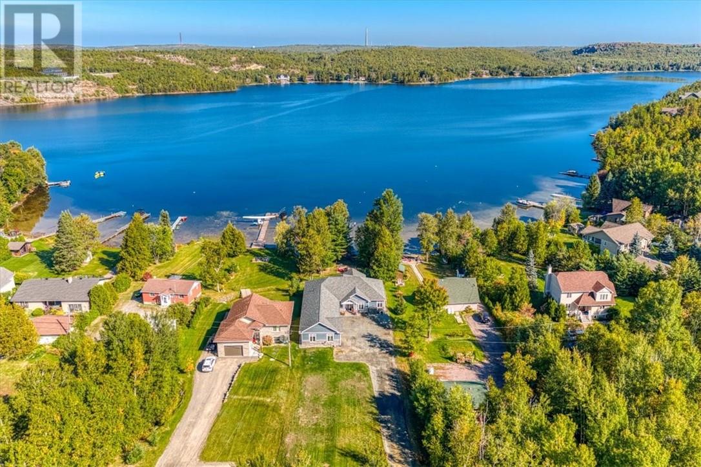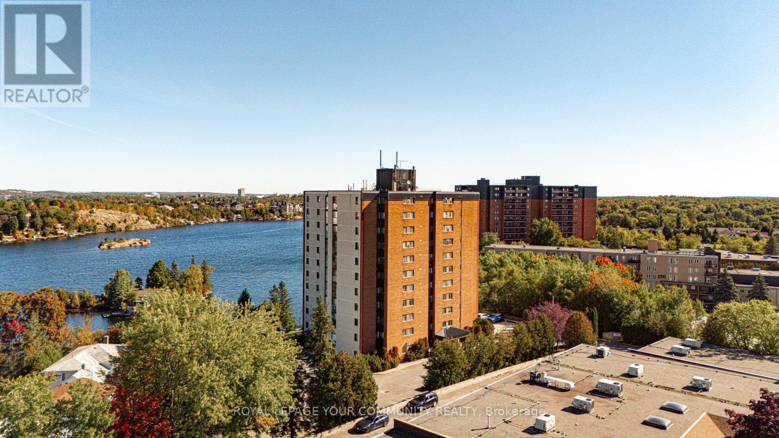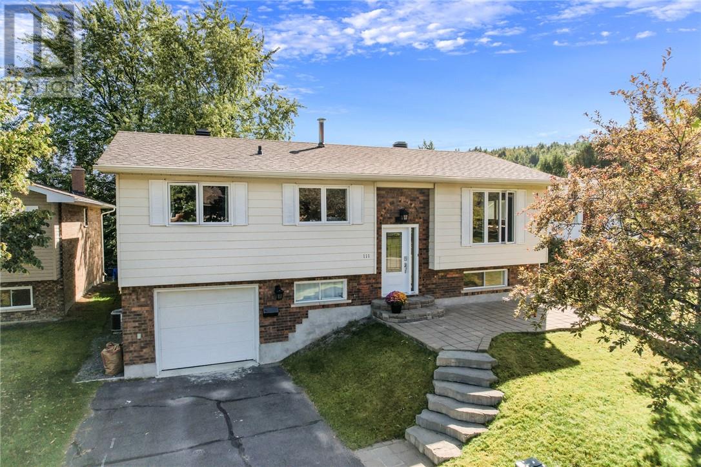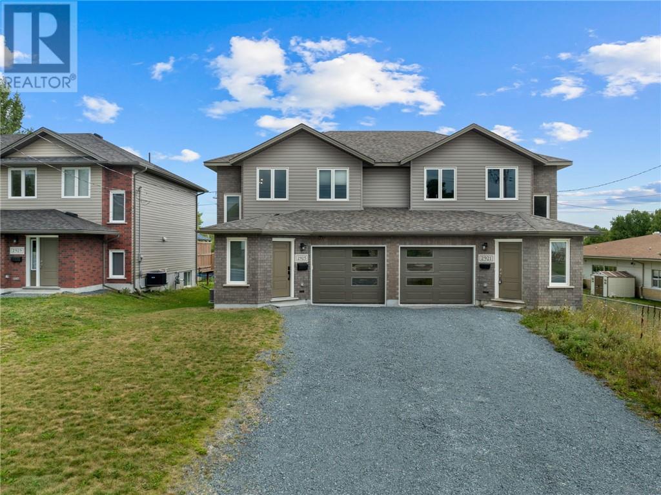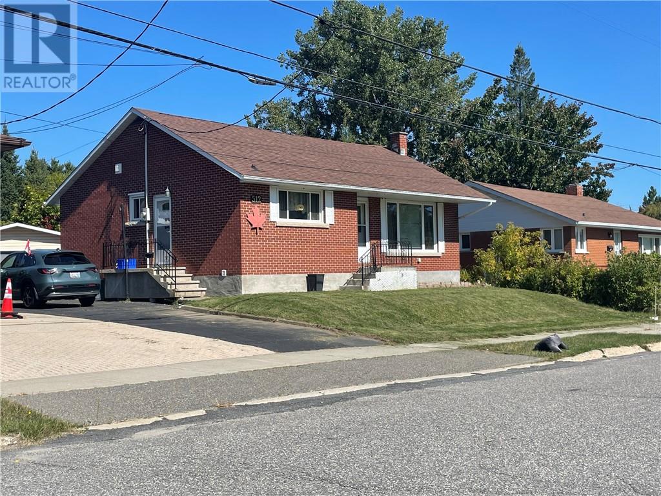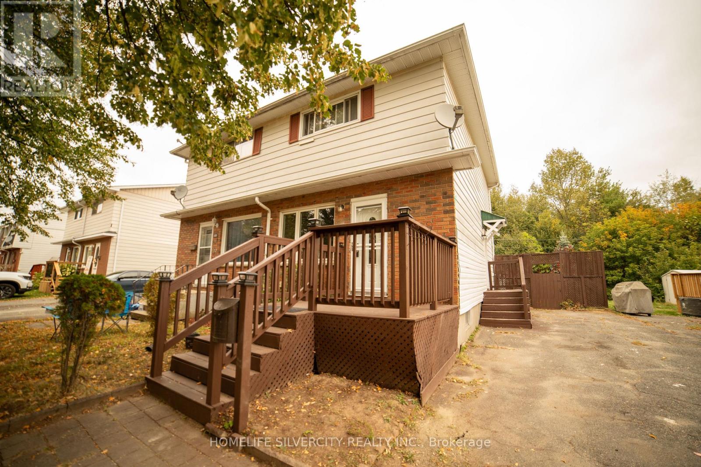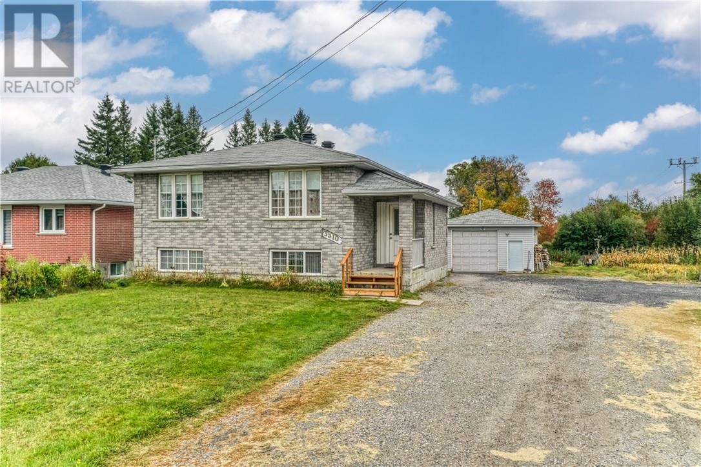
Highlights
This home is
11%
Time on Houseful
19 hours
School rated
6.8/10
Description
- Time on Housefulnew 19 hours
- Property typeSingle family
- StyleBungalow
- Median school Score
- Mortgage payment
Oversized Duplex with a walk out basement in Val Caron. This 3+2 bedroom, 2.5 bath has 2 separate self contained units with full laundry hook ups. The main level boasts a spacious entrance, hardwood floors, loads of oak cabinets with eastern exposure with a deck for a your morning coffee. 3 spacious bedrooms, a full bath and 2 pc ensuite bath, lower level den or storage with access to the furnace area. Detached heated 20' x 30' garage with wood burning WETT certified stove. All situated on a 100' x 210' lot with plenty of parking for all the toys. (id:63267)
Home overview
Amenities / Utilities
- Cooling Central air conditioning
- Heat type Forced air
- Sewer/ septic Municipal sewage system
Exterior
- # total stories 1
- Roof Unknown
- Fencing Partially fenced
- Has garage (y/n) Yes
Interior
- # full baths 2
- # half baths 1
- # total bathrooms 3.0
- # of above grade bedrooms 5
- Flooring Hardwood, laminate, linoleum
Overview
- Lot size (acres) 0.0
- Listing # 2124858
- Property sub type Single family residence
- Status Active
Rooms Information
metric
- Dining room 10.8m X 12m
Level: Basement - Bedroom 7.9m X 11.1m
Level: Basement - Kitchen 8m X 10.8m
Level: Basement - Bedroom 15.4m X 12.9m
Level: Basement - Living room 21.1m X 13.3m
Level: Basement - Bathroom (# of pieces - 4) 8m X 4.1m
Level: Basement - Den 11.9m X 13.2m
Level: Lower - Primary bedroom 12.5m X 11m
Level: Main - Foyer 16.4m X 7.4m
Level: Main - Ensuite bathroom (# of pieces - 2) 2.8m X 5.11m
Level: Main - Bedroom 9.8m X 8.2m
Level: Main - Living room 13.7m X 11.1m
Level: Main - Bedroom 13.6m X 7.9m
Level: Main - Dining room 10.7m X 13.1m
Level: Main - Bathroom (# of pieces - 4) 8m X 4.1m
Level: Main - Kitchen 10.7m X 11.11m
Level: Main
SOA_HOUSEKEEPING_ATTRS
- Listing source url Https://www.realtor.ca/real-estate/28901089/3510-hwy-69-n-val-caron
- Listing type identifier Idx
The Home Overview listing data and Property Description above are provided by the Canadian Real Estate Association (CREA). All other information is provided by Houseful and its affiliates.

Lock your rate with RBC pre-approval
Mortgage rate is for illustrative purposes only. Please check RBC.com/mortgages for the current mortgage rates
$-1,840
/ Month25 Years fixed, 20% down payment, % interest
$
$
$
%
$
%

Schedule a viewing
No obligation or purchase necessary, cancel at any time

