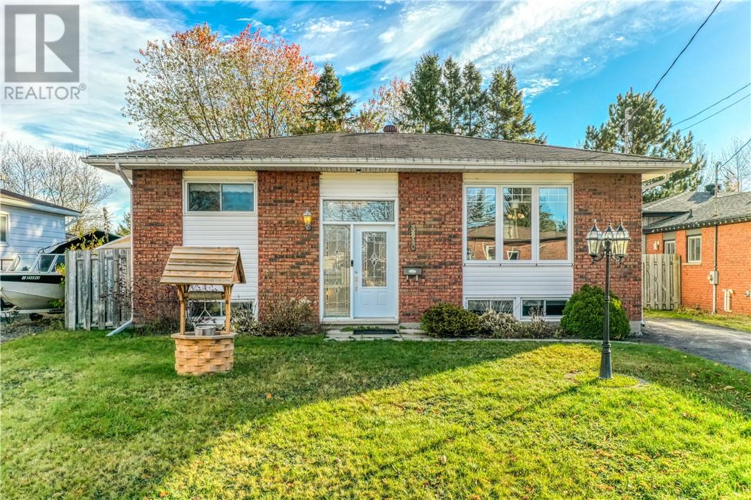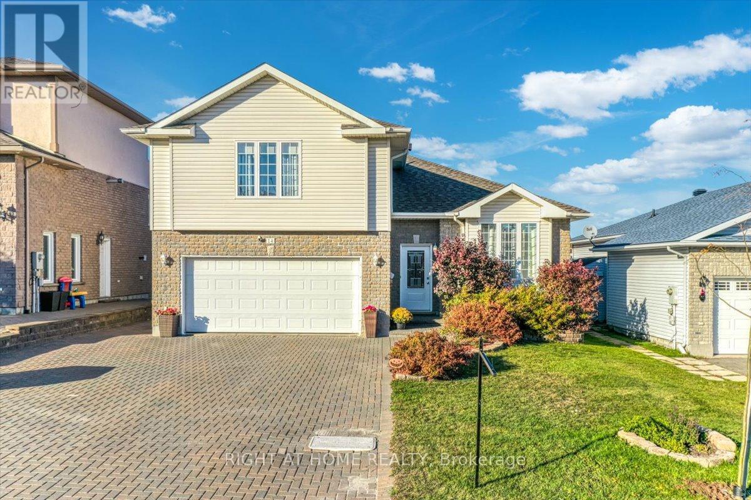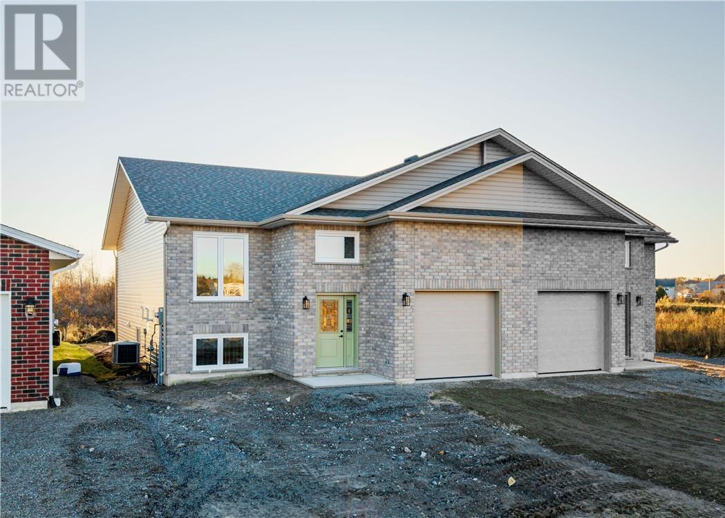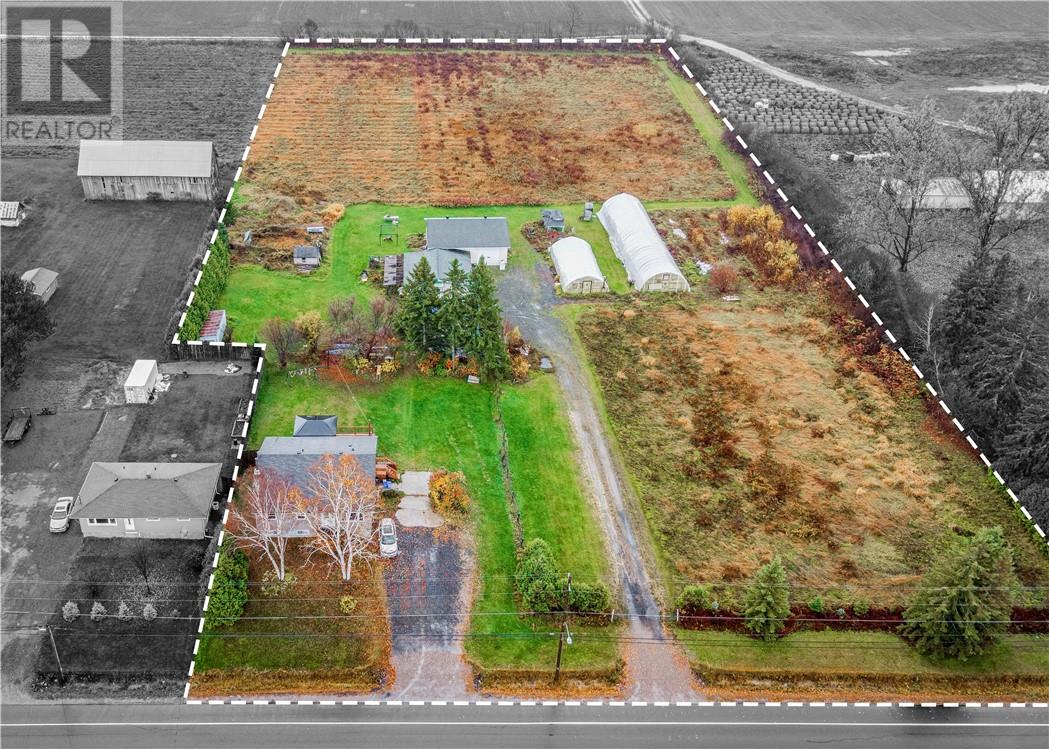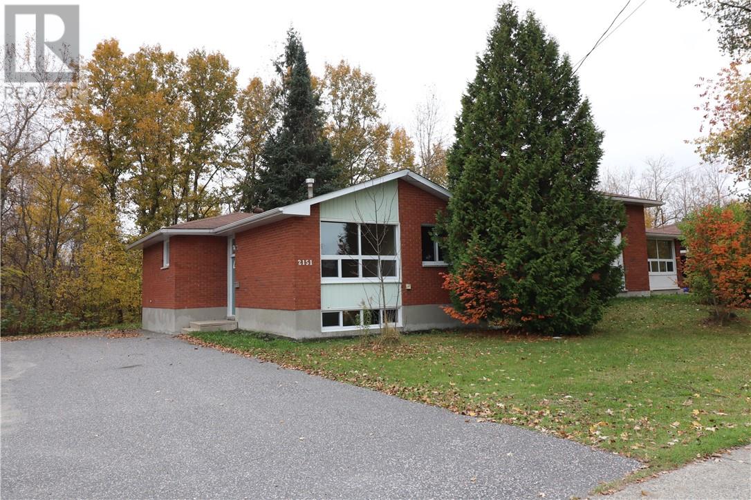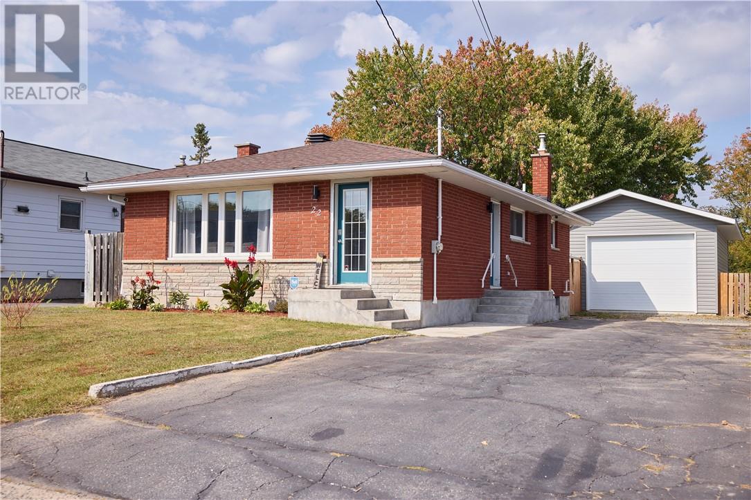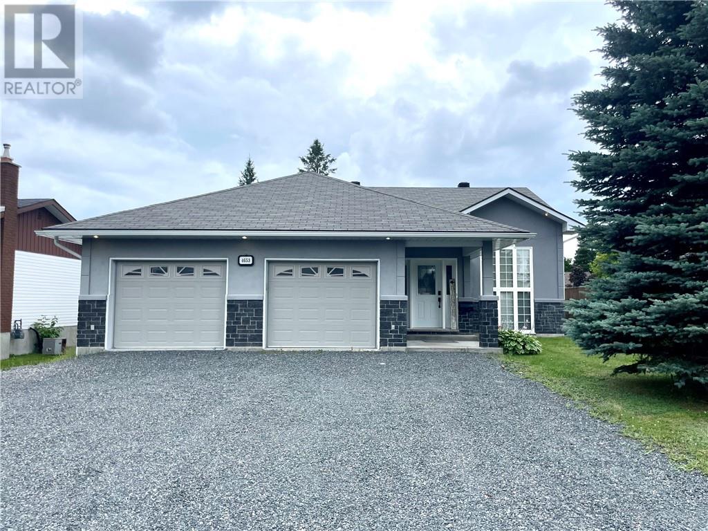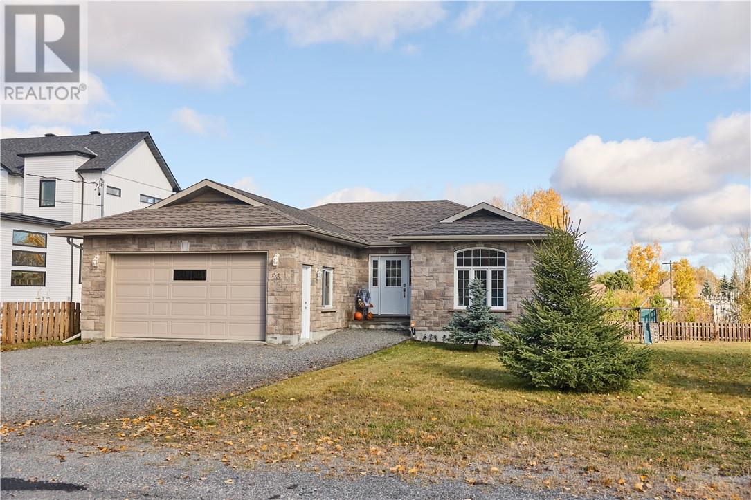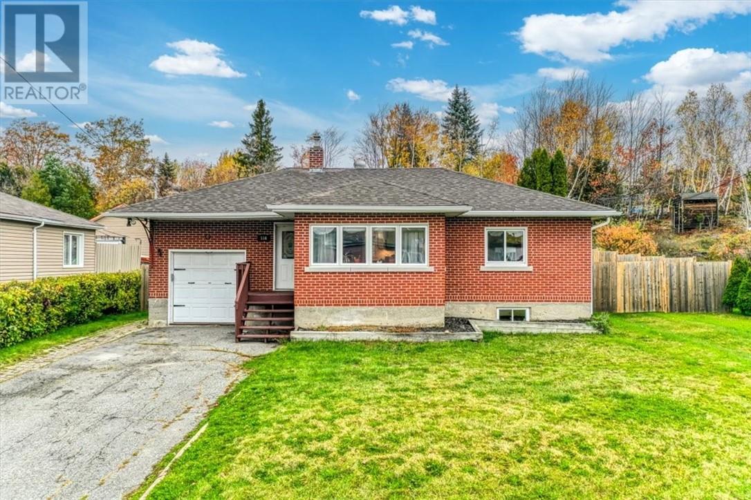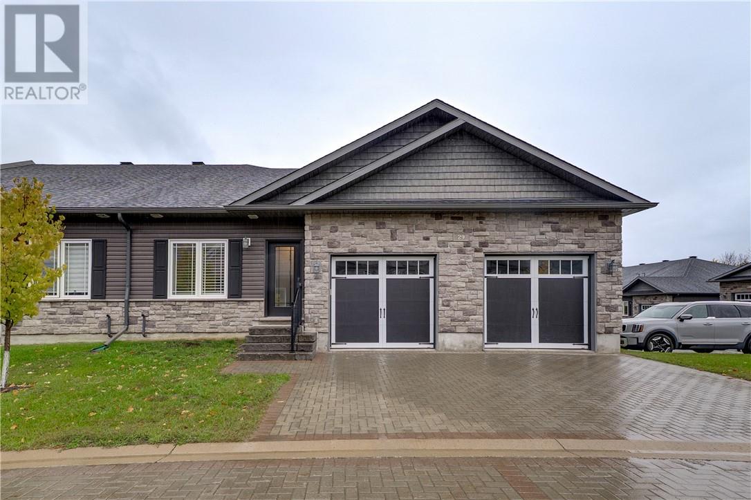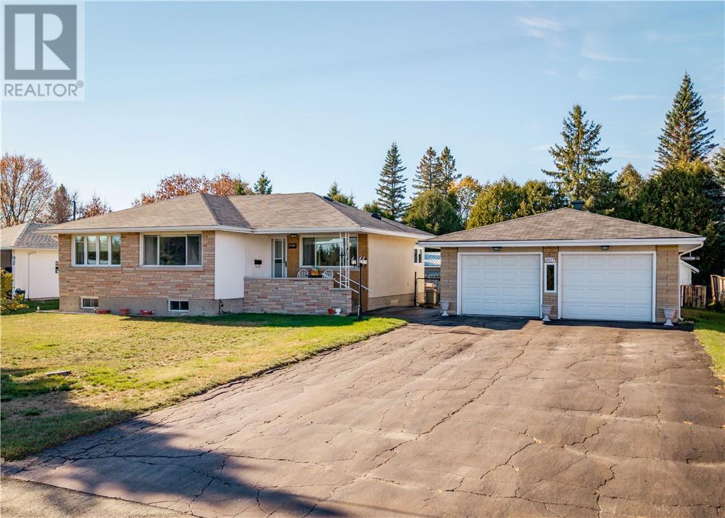
Highlights
Description
- Time on Housefulnew 46 hours
- Property typeSingle family
- StyleBungalow
- Median school Score
- Mortgage payment
Welcome to 3673 Clarence St. Lovingly cared for by the same family for over 60 years, this charming home shows true pride of ownership inside and out. Offering a total of 3+1 bedrooms and 2 full baths, there’s plenty of space for the whole family with potential to add even more bedrooms if needed. Upstairs features beautiful hardwood floors and tons of natural light flowing throughout, creating a warm and welcoming atmosphere. The spacious 1-bedroom in-law suite in the basement has seen thoughtful updates over the years, perfect for extended family, guests, or as a rental to help offset your mortgage. A highlight of this property is the double-car heated garage, fully insulated and complete with a workshop area, ideal for hobbyists or extra storage. Outside, enjoy the impressive fully fenced backyard, additional sheds, and a paved driveway that adds convenience and curb appeal. Perfectly located, you’ll be close to all Valley amenities - schools, shops, and recreation are just minutes away. This is a well-maintained home with heart, history, and room to grow, come see for yourself why it’s been loved for generations! (id:63267)
Home overview
- Cooling None
- Heat type Forced air
- Sewer/ septic Municipal sewage system
- # total stories 1
- Roof Unknown
- Fencing Fenced yard
- Has garage (y/n) Yes
- # full baths 2
- # total bathrooms 2.0
- # of above grade bedrooms 4
- Flooring Hardwood, linoleum, vinyl, carpeted
- Community features Family oriented
- Directions 2063114
- Lot size (acres) 0.0
- Listing # 2125442
- Property sub type Single family residence
- Status Active
- Bathroom 1.651m X 2.769m
Level: Lower - Bedroom 4.293m X 4.877m
Level: Lower - Den 4.267m X 2.921m
Level: Lower - Living room 4.801m X 6.68m
Level: Lower - Dining room 4.293m X 2.972m
Level: Main - Other 7.315m X 6.401m
Level: Main - Living room 5.258m X 3.48m
Level: Main - Workshop 3.15m X 6.401m
Level: Main - Bedroom 3.454m X 3.429m
Level: Main - Bedroom 3.048m X 3.429m
Level: Main - Bedroom 3.048m X 2.769m
Level: Main - Kitchen 3.048m X 3.15m
Level: Main - Bathroom 2.337m X 1.295m
Level: Main
- Listing source url Https://www.realtor.ca/real-estate/29052375/3673-clarence-street-val-caron
- Listing type identifier Idx

$-1,267
/ Month

