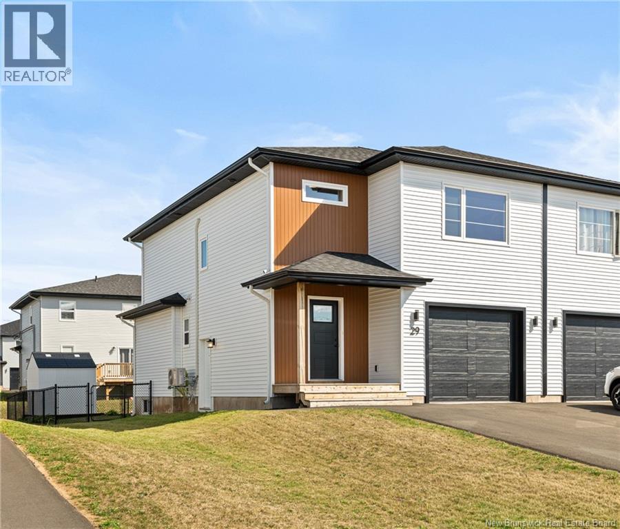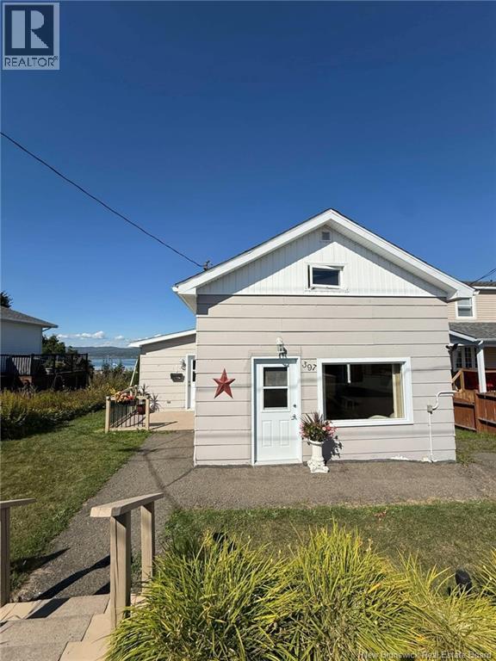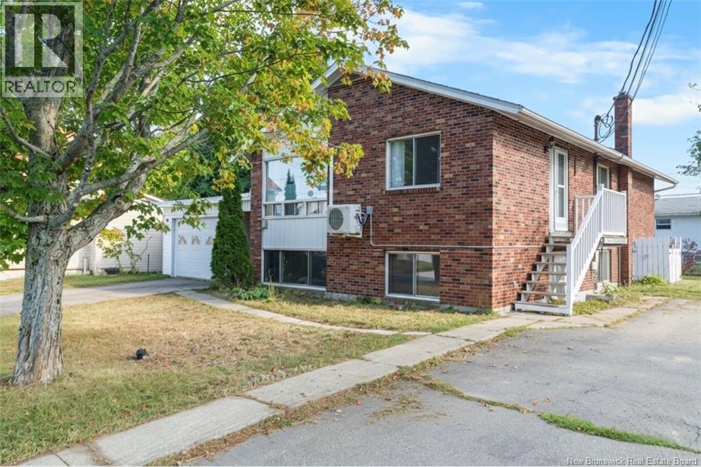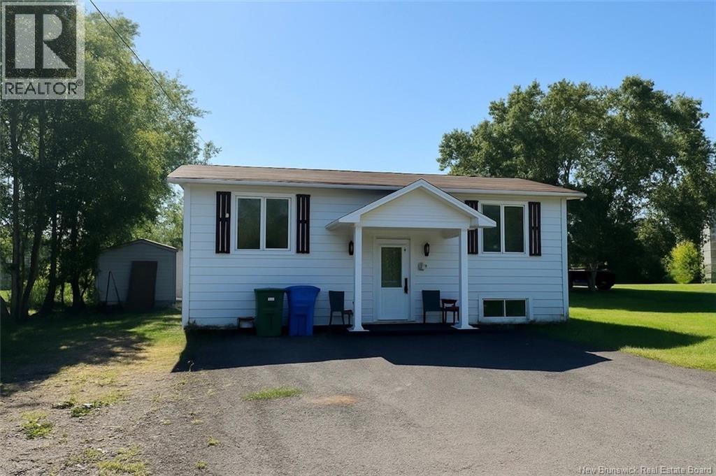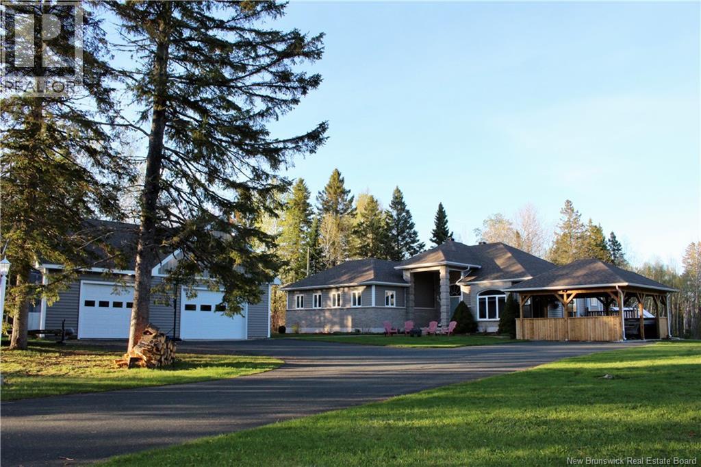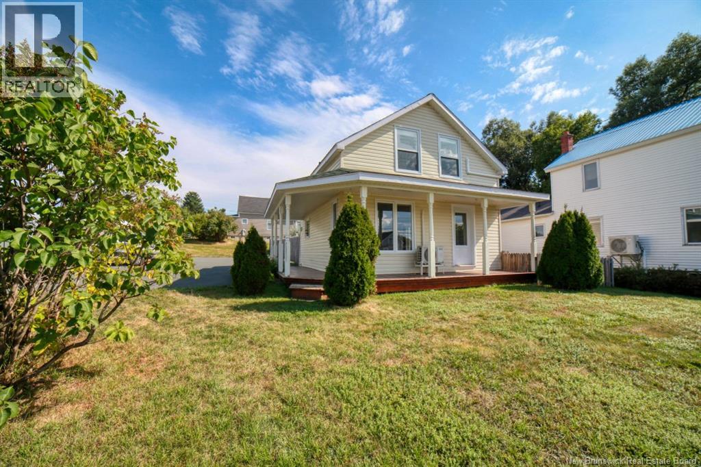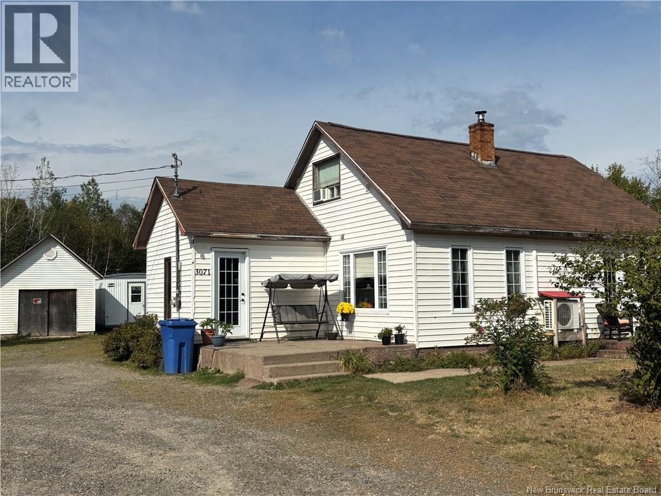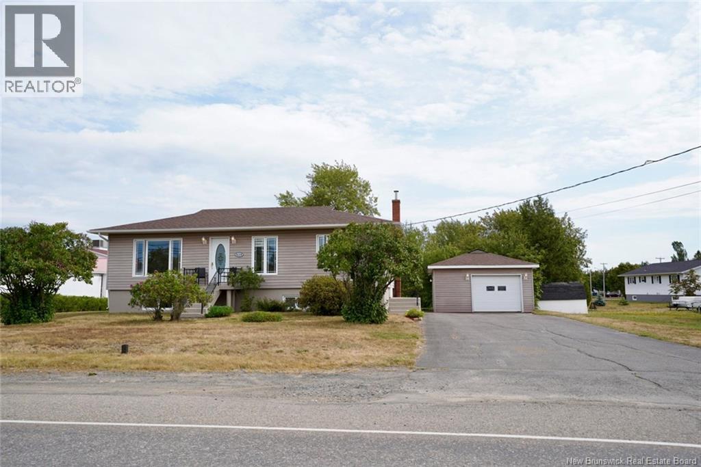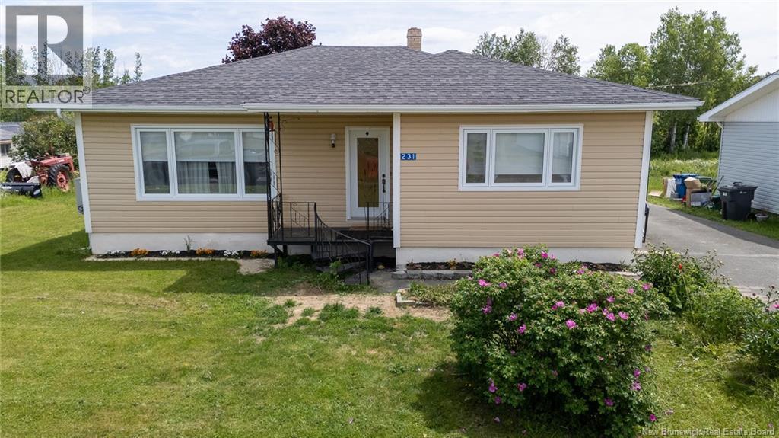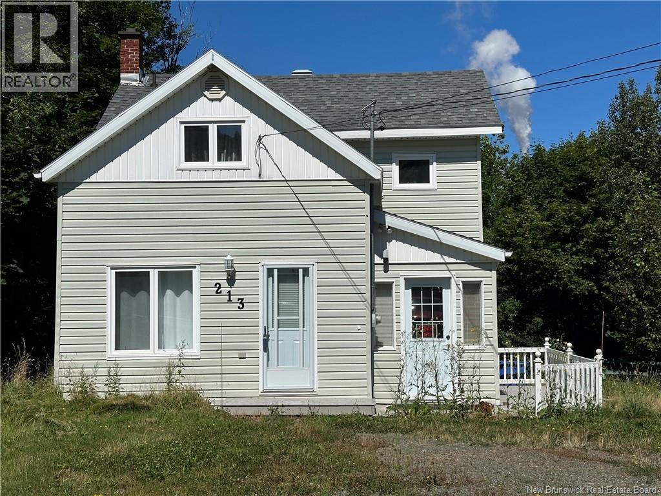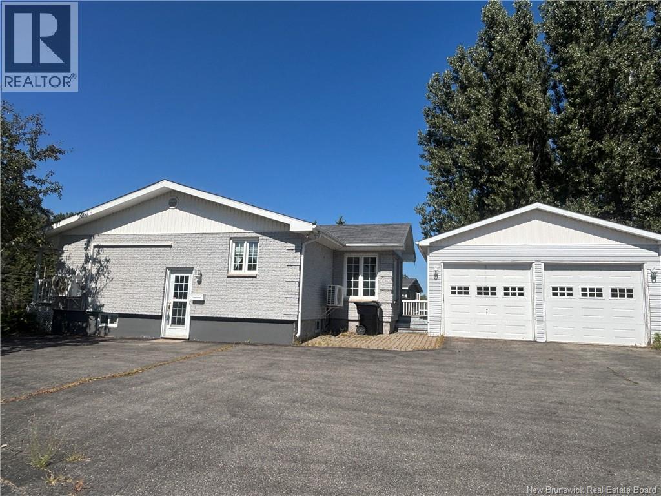- Houseful
- NB
- Val-d'amour
- E3N
- 1180 Val Damour Rd

1180 Val Damour Rd
1180 Val Damour Rd
Highlights
Description
- Home value ($/Sqft)$122/Sqft
- Time on Houseful118 days
- Property typeSingle family
- StyleBungalow,split level entry
- Lot size0.99 Acre
- Year built1980
- Mortgage payment
Welcome to 1180 Chemin Val dAmour road, this split entry home is just about 6 min from Atholville shopping center. It features on the main floor a good size living room open to the dining area/kitchen. 2 bedrooms with ensuite bath in one and a half bath in the other one, 4 pcs bathroom and laundry space. You can access the back yard by the dining area where you can find an above ground heated pool, a covered deck, another deck with lots of seating space, the upper deck, also plenty of storage space 2 storage shed, kids playhouse, workshop. The walk out basement features another bedroom, plenty of storage space, large office space, 3 pcs bath (walk in shower). Hot water tank 2014, roof shingles on house 2012 and flat roof in 2023. Heating is mini split heat pump and electric baseboard. (id:63267)
Home overview
- Cooling Heat pump
- Heat source Electric
- Heat type Baseboard heaters, heat pump
- Has pool (y/n) Yes
- Sewer/ septic Municipal sewage system
- # total stories 1
- # full baths 3
- # half baths 2
- # total bathrooms 5.0
- # of above grade bedrooms 3
- Flooring Carpeted, ceramic, other, wood
- Lot desc Landscaped
- Lot dimensions 4020
- Lot size (acres) 0.9933284
- Building size 2260
- Listing # Nb118370
- Property sub type Single family residence
- Status Active
- Storage 2.565m X 1.27m
Level: Basement - Bedroom 5.055m X 3.353m
Level: Basement - Bathroom (# of pieces - 1-6) 2.311m X 1.956m
Level: Basement - Bathroom (# of pieces - 1-6) 1.93m X 1.727m
Level: Main - Bathroom (# of pieces - 1-6) 1.575m X 3.454m
Level: Main - Laundry 1.803m X 0.838m
Level: Main - Foyer 2.261m X 1.473m
Level: Main - Bedroom 4.267m X 3.429m
Level: Main - Dining room 3.226m X 3.556m
Level: Main - Bathroom (# of pieces - 1-6) 1.803m X 1.194m
Level: Main - Living room 5.055m X 4.14m
Level: Main - Kitchen 3.327m X 3.454m
Level: Main - Primary bedroom 6.985m X 4.14m
Level: Main
- Listing source url Https://www.realtor.ca/real-estate/28302222/1180-val-damour-road-val-damour
- Listing type identifier Idx

$-733
/ Month


