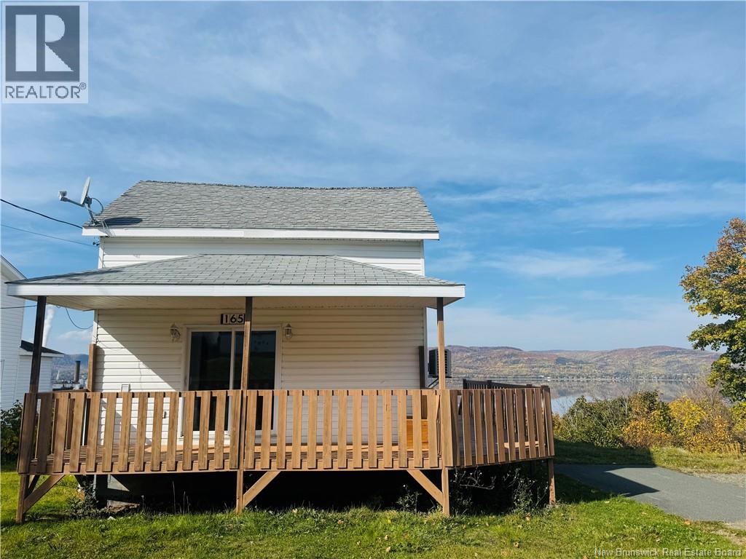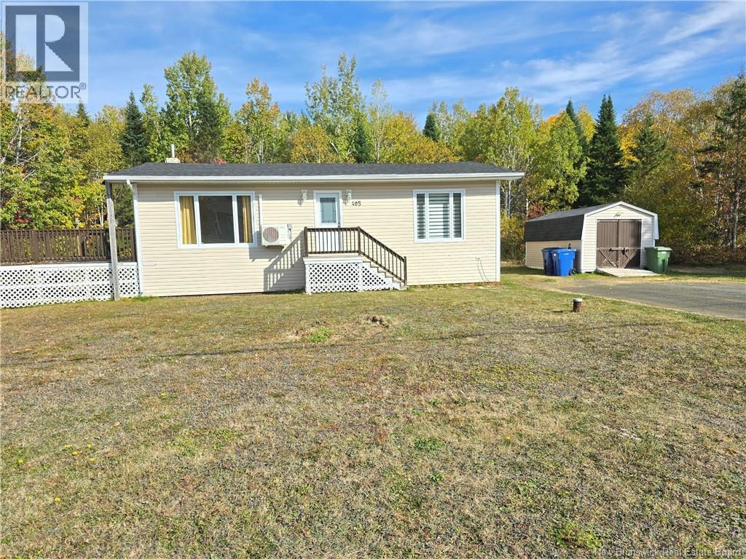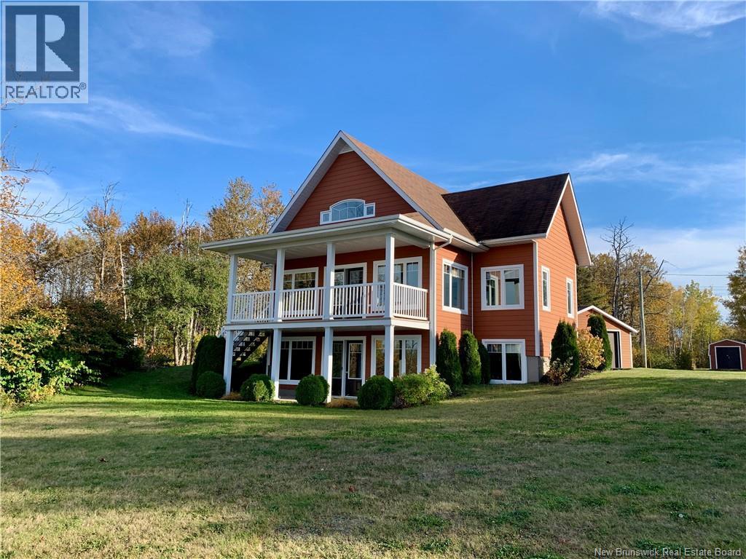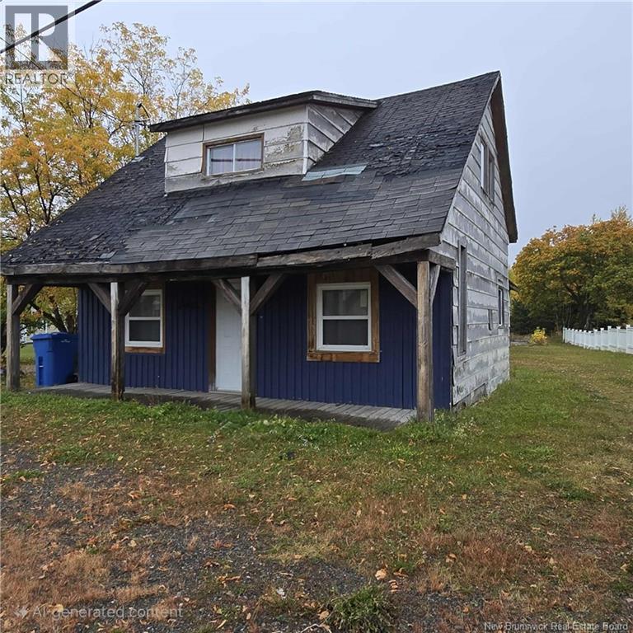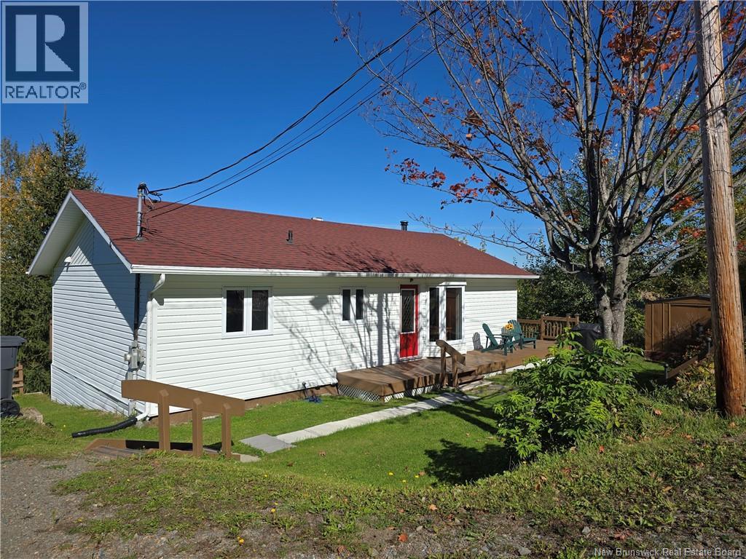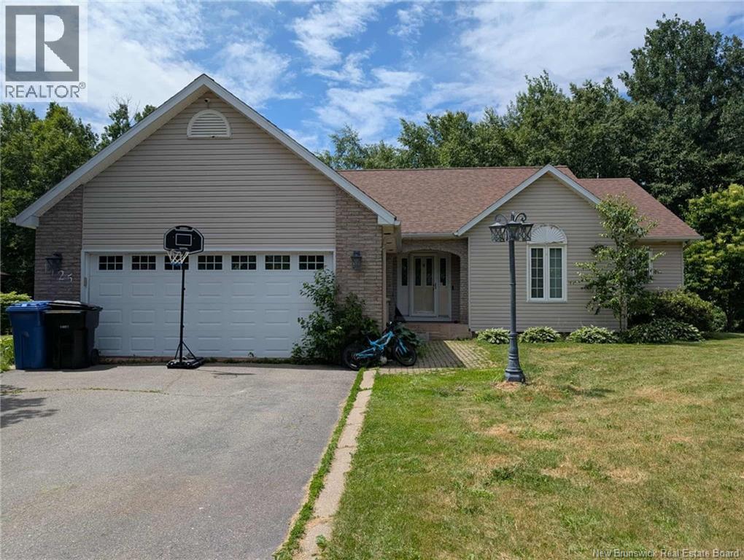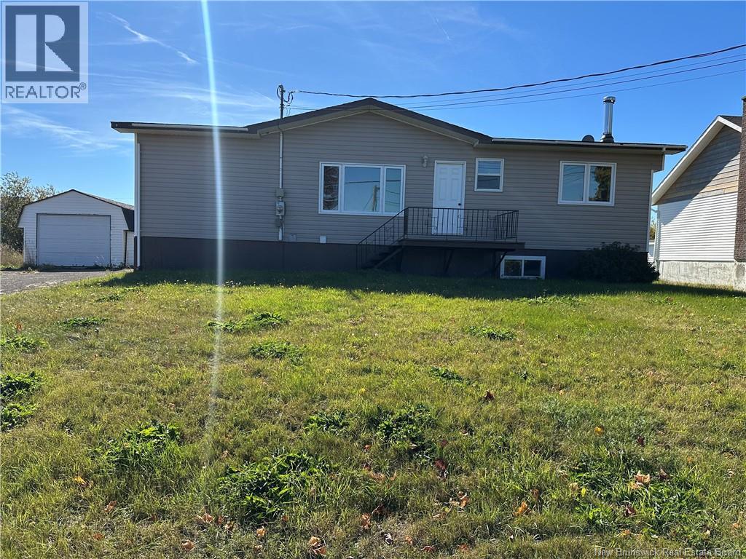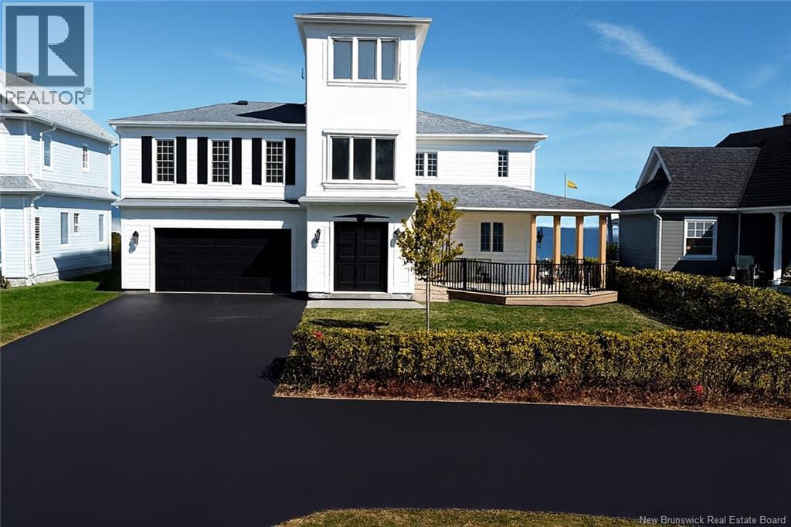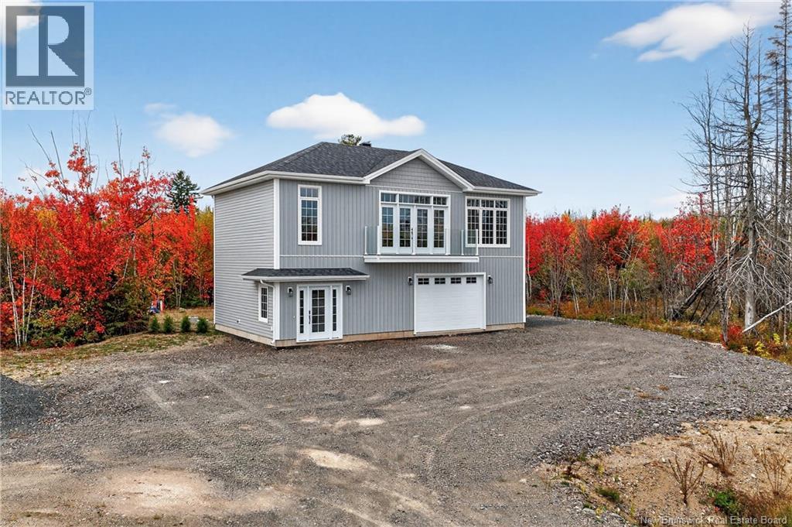- Houseful
- NB
- Val-d'amour
- E3N
- 1893 Mckendrick Rd
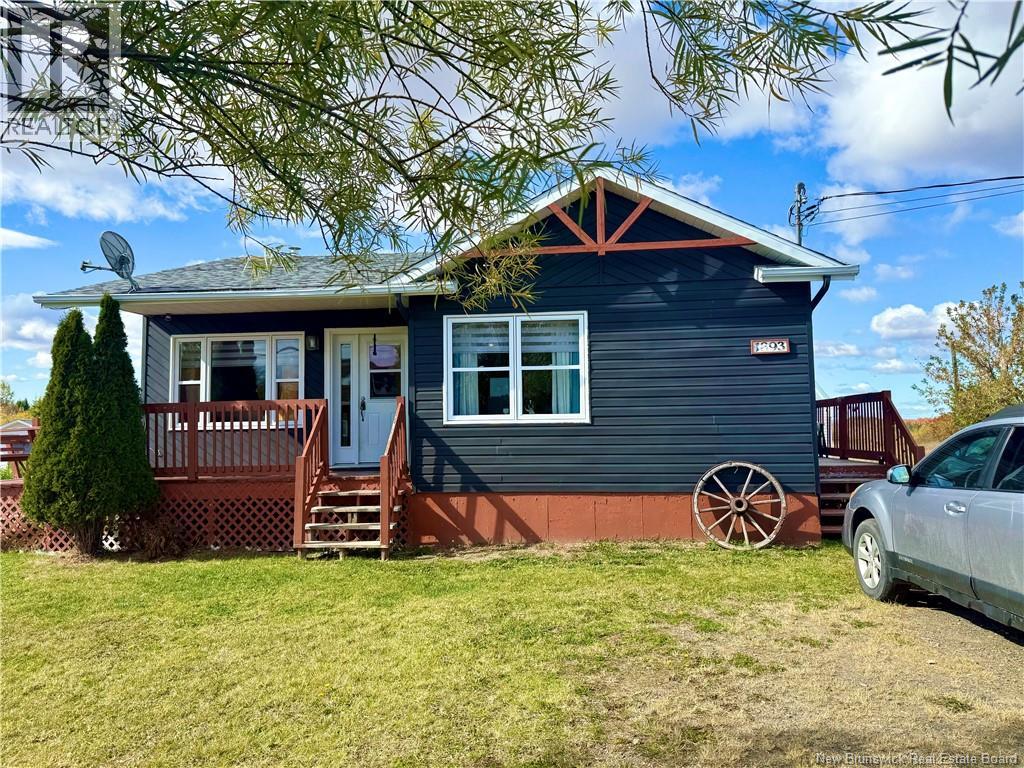
Highlights
Description
- Home value ($/Sqft)$137/Sqft
- Time on Housefulnew 31 hours
- Property typeSingle family
- StyleBungalow
- Lot size24.71 Acres
- Year built1990
- Mortgage payment
Welcome to 1893 Mckendrick Rd., country living at its best with this spacious 4-bedroom, 2-bath bungalow set on approximately 24 acres of land. Offering one-level living, this home features multiple heating options, including a 18,000 BTU heat pump (2024), electric heating, and an oil furnace for year-round comfort. The property includes a detached 24x28 garage, providing plenty of room for vehicles, storage, or hobbies. Please note: the garage furnace blower is currently not working. Adding to the charm, youll find a lake on the property, perfect for relaxing, or simply enjoying the peace and quiet of nature. With acres of land to explore, you can fully embrace the country lifestyle while still being just a short drive from Campbellton (approx. 20 minutes). This home offers the perfect mix of comfort, space, and privacy for anyone ready to live their country dream. (id:63267)
Home overview
- Cooling Heat pump
- Heat source Electric, oil
- Heat type Heat pump
- Sewer/ septic Municipal sewage system
- # total stories 1
- Has garage (y/n) Yes
- # full baths 2
- # total bathrooms 2.0
- # of above grade bedrooms 4
- Flooring Ceramic, laminate, concrete
- Lot dimensions 24.71
- Lot size (acres) 24.71
- Building size 1456
- Listing # Nb127997
- Property sub type Single family residence
- Status Active
- Utility 2.819m X 7.925m
Level: Basement - Bedroom 2.997m X 3.302m
Level: Basement - Bathroom (# of pieces - 1-6) 1.702m X 2.337m
Level: Basement - Recreational room 4.572m X 3.404m
Level: Basement - Storage 2.108m X 2.057m
Level: Basement - Bedroom 2.87m X 3.302m
Level: Basement - Dining room 2.362m X 3.404m
Level: Main - Laundry 1.549m X 1.829m
Level: Main - Family room 4.445m X 3.327m
Level: Main - Primary bedroom 3.632m X 3.912m
Level: Main - Kitchen 2.464m X 4.394m
Level: Main - Bedroom 3.708m X 2.819m
Level: Main - Bedroom 2.032m X 1.829m
Level: Main
- Listing source url Https://www.realtor.ca/real-estate/28956346/1893-mckendrick-road-val-damour
- Listing type identifier Idx

$-533
/ Month


