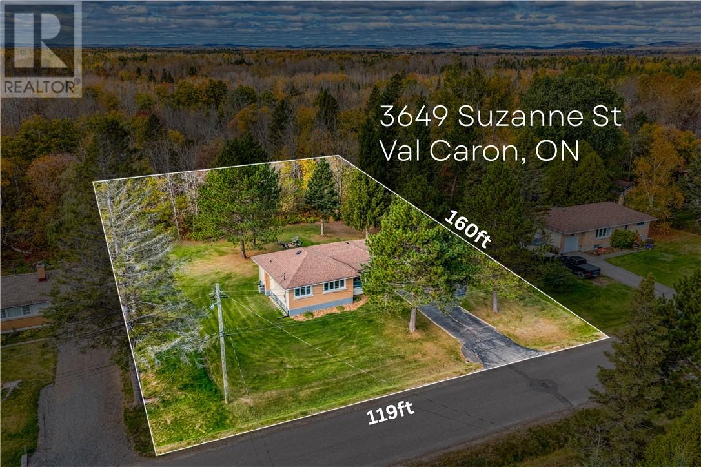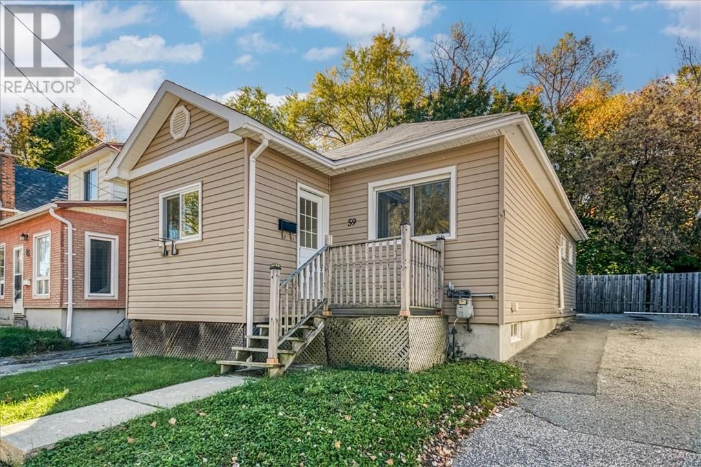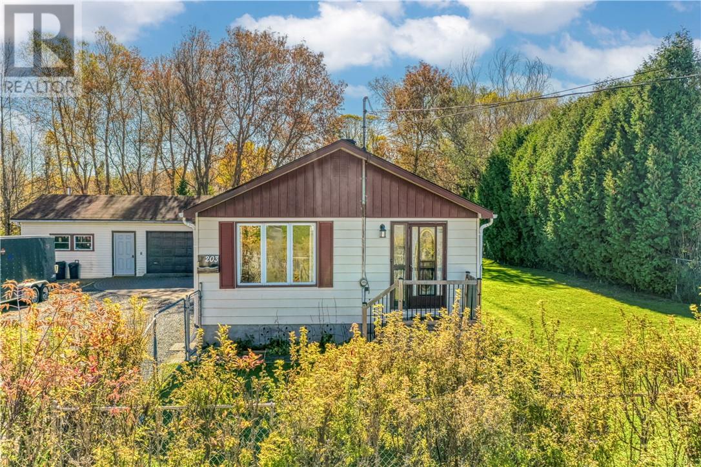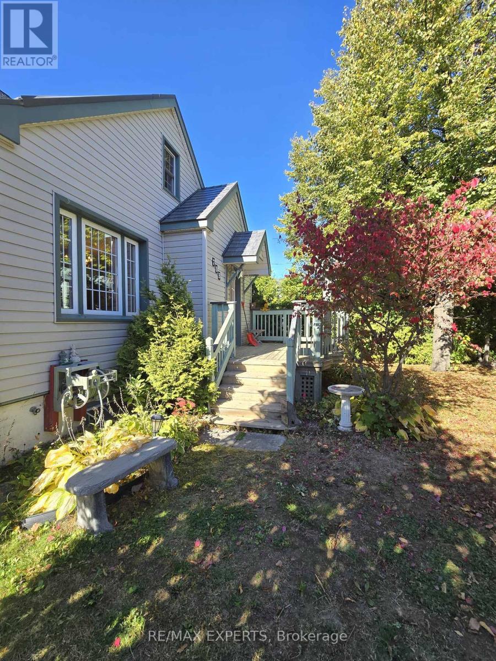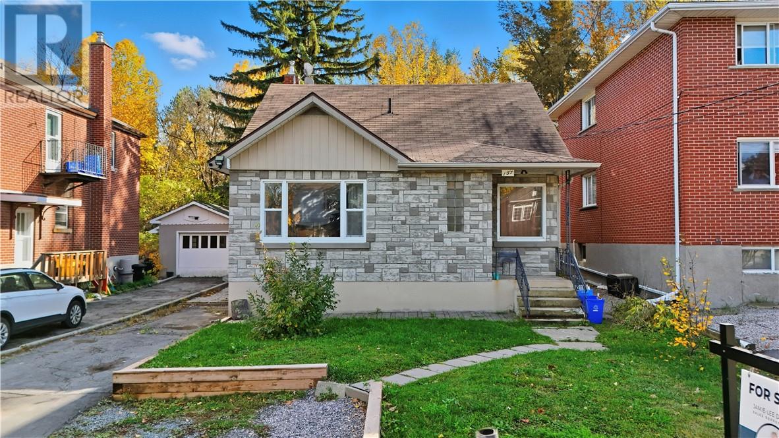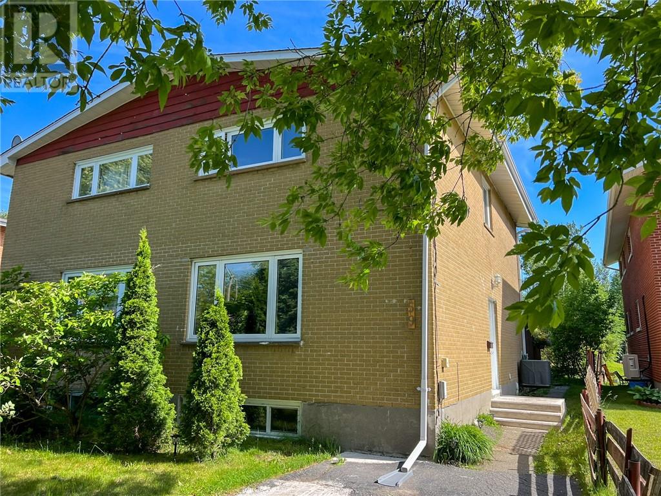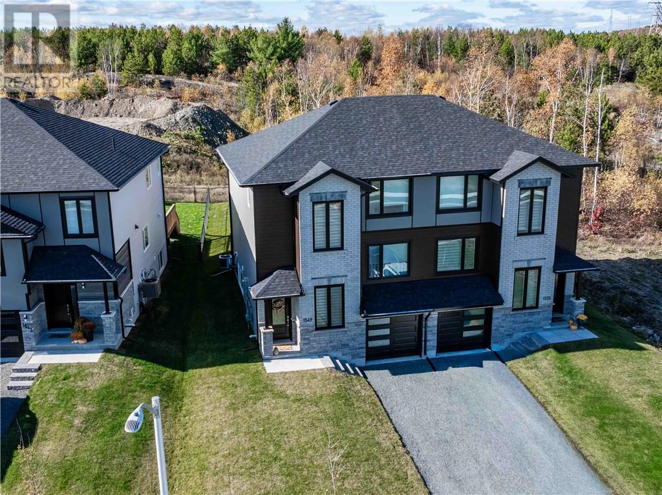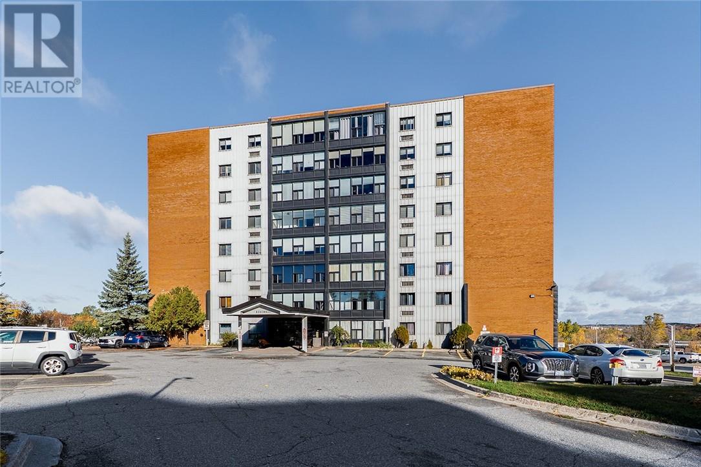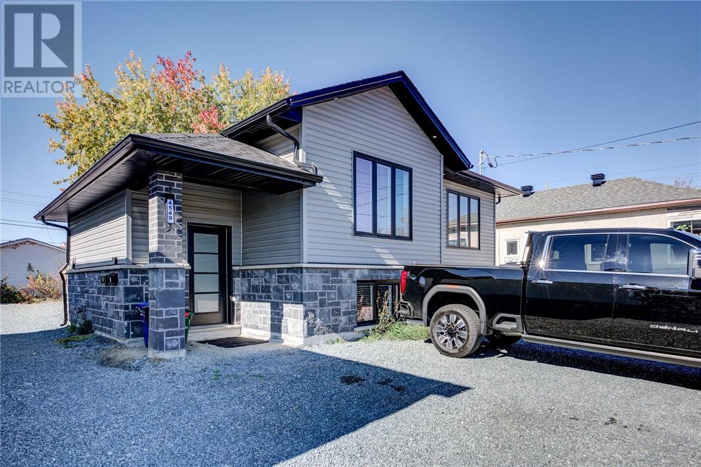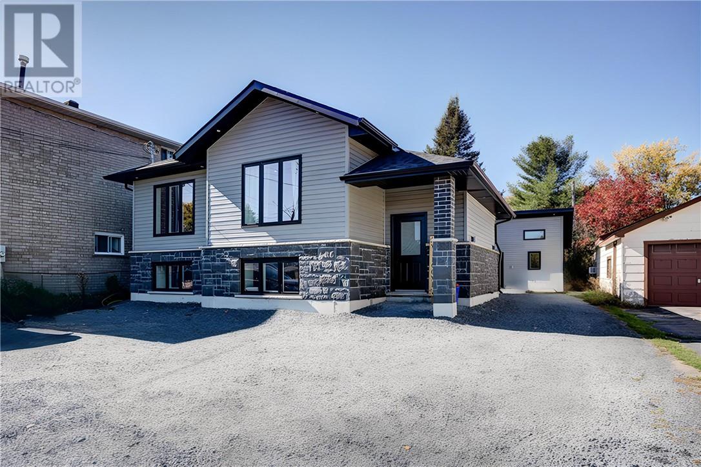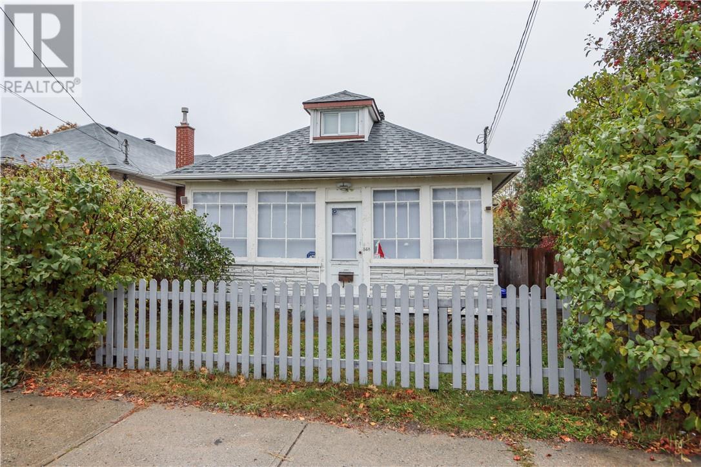- Houseful
- ON
- Val Therese
- P3P
- 1567 Gauthier St
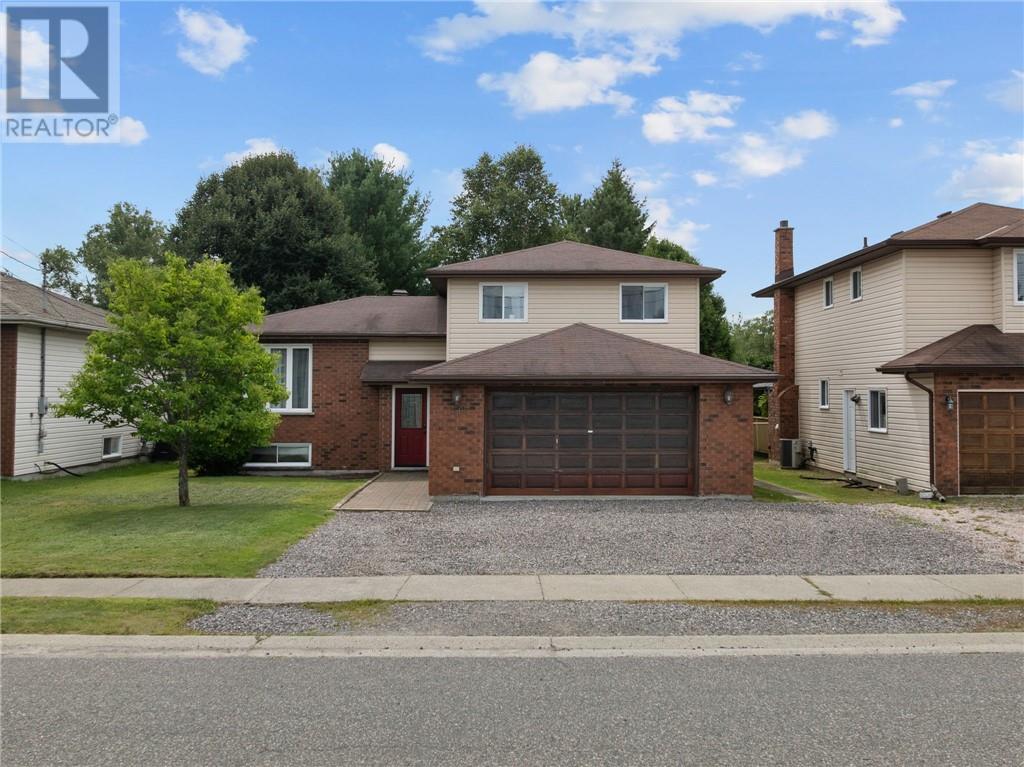
Highlights
Description
- Time on Houseful19 days
- Property typeSingle family
- Style4 level
- Mortgage payment
Welcome to 1567 Gauthier Street! This well-maintained carpet free 4-level sidesplit is ideal for families seeking both comfort and functionality. The main floor offers a spacious living room, a bright kitchen with plenty of cupboard space and stainless steel appliances, and a dining area with walkout to a deck overlooking the private fenced yard, backing onto peaceful greenspace with no rear neighbors. The upper level features three generous bedrooms with gleaming hardwood floors, while the main level provides a cozy family room and a beautifully renovated bathroom with a glass tile shower. The updated lower level is currently being used as a bedroom but can easily serve as another family or recreation room to suit your needs. This property has been lovingly cared for and is truly move-in ready. Don’t miss your opportunity to own this lovely new home. (id:63267)
Home overview
- Cooling Central air conditioning
- Heat type Forced air
- Sewer/ septic Municipal sewage system
- Roof Unknown
- Fencing Fenced yard
- Has garage (y/n) Yes
- # full baths 2
- # total bathrooms 2.0
- # of above grade bedrooms 4
- Flooring Hardwood, laminate, tile
- Lot size (acres) 0.0
- Listing # 2125038
- Property sub type Single family residence
- Status Active
- Bedroom 9.6m X 9.9m
Level: 2nd - Bedroom 8m X 12.8m
Level: 2nd - Primary bedroom 11.6m X 14m
Level: 2nd - Other Measurements not available
Level: Lower - Foyer 7m X 11m
Level: Main - Kitchen 11.6m X 11.6m
Level: Main - Living room 11m X 15.6m
Level: Main - Dining room 9m X 11.4m
Level: Main - Family room 14m X 25m
Level: Main
- Listing source url Https://www.realtor.ca/real-estate/28946248/1567-gauthier-street-val-therese
- Listing type identifier Idx

$-1,493
/ Month

