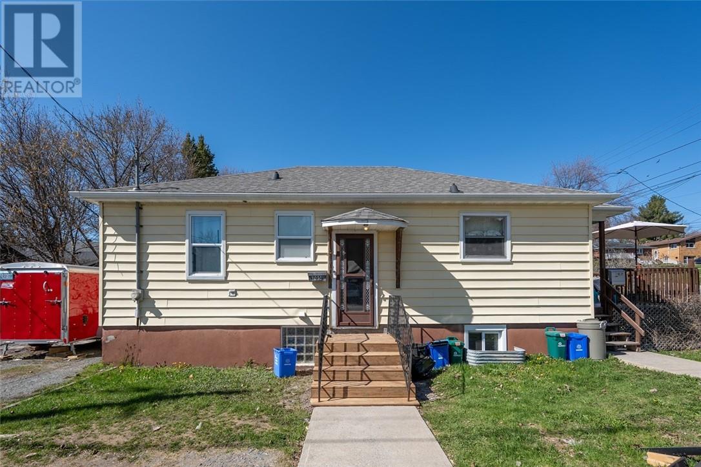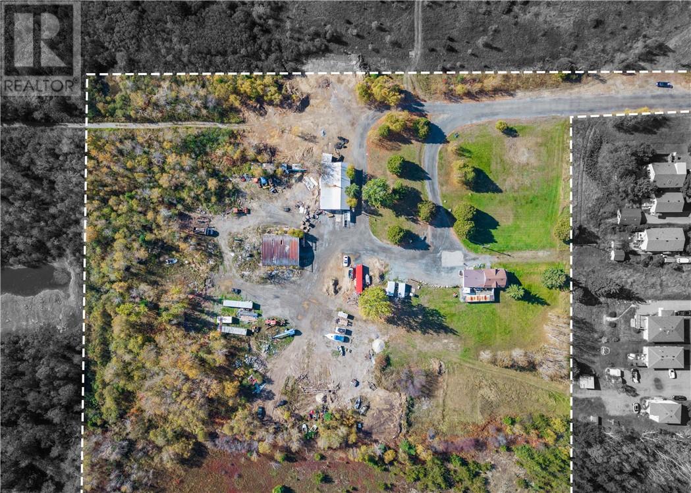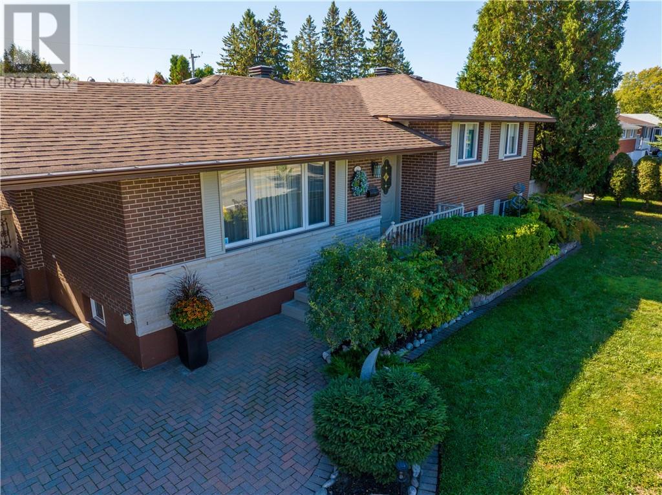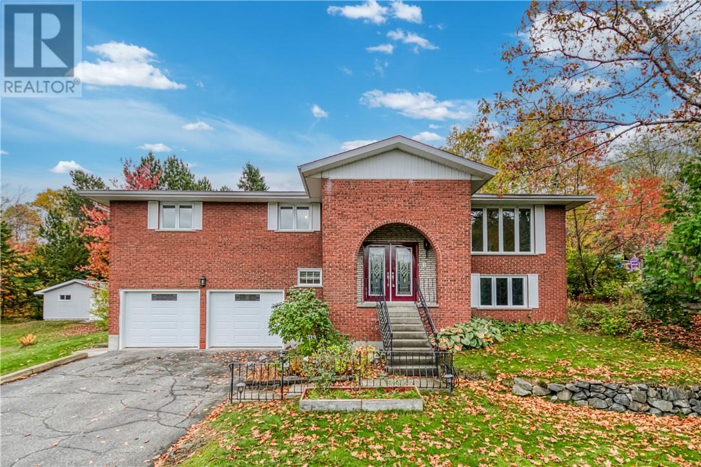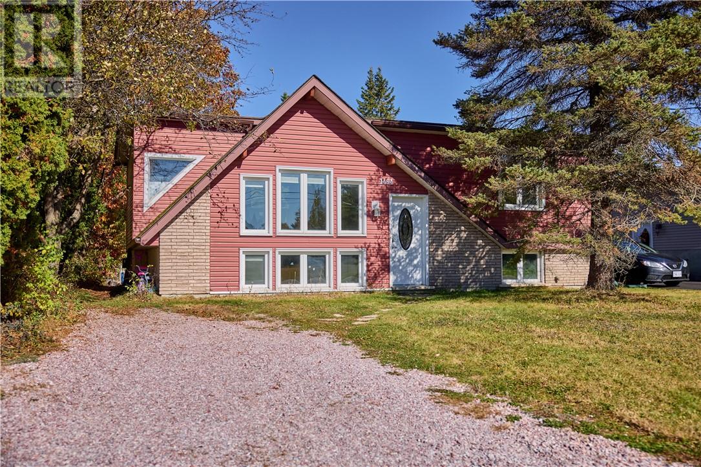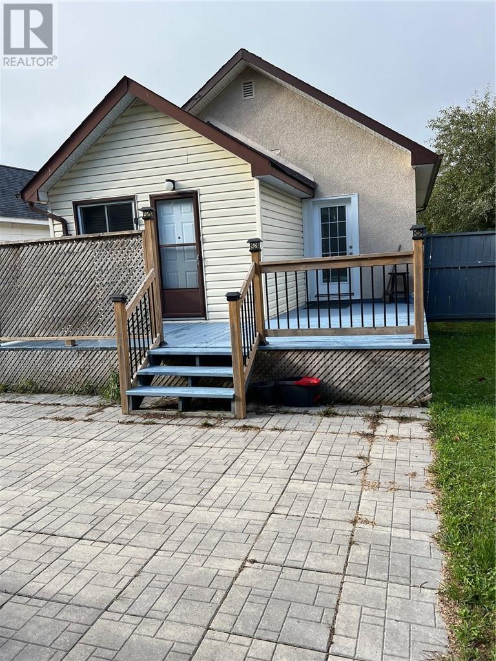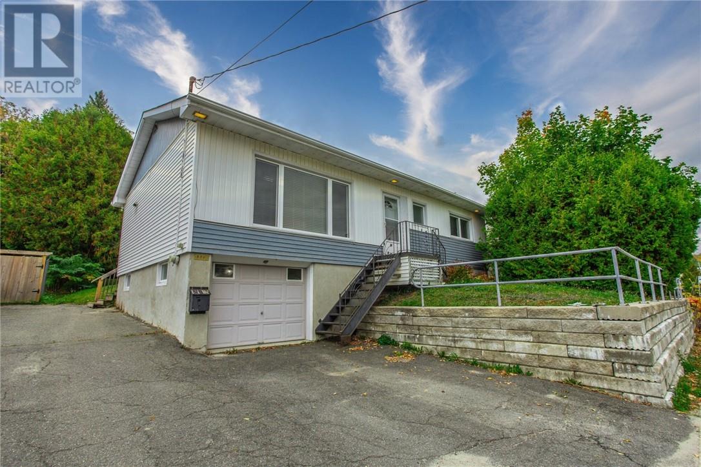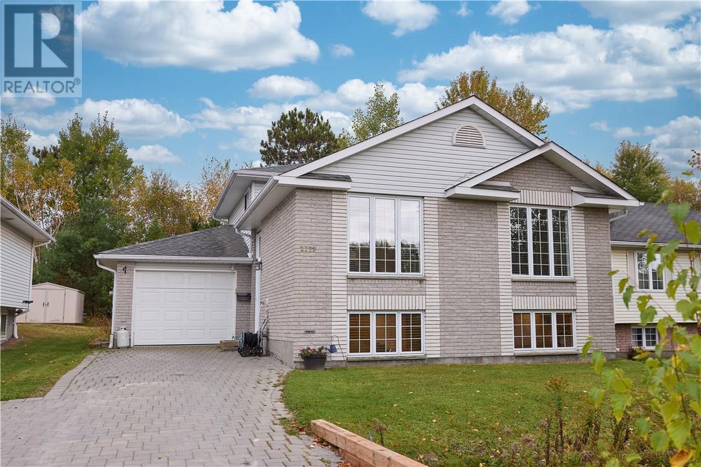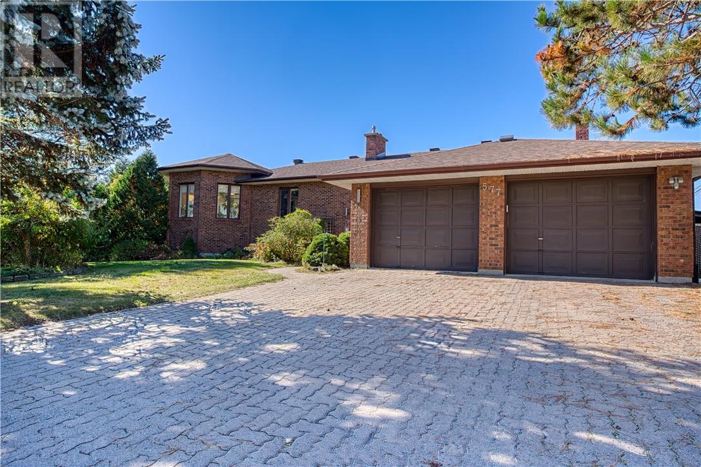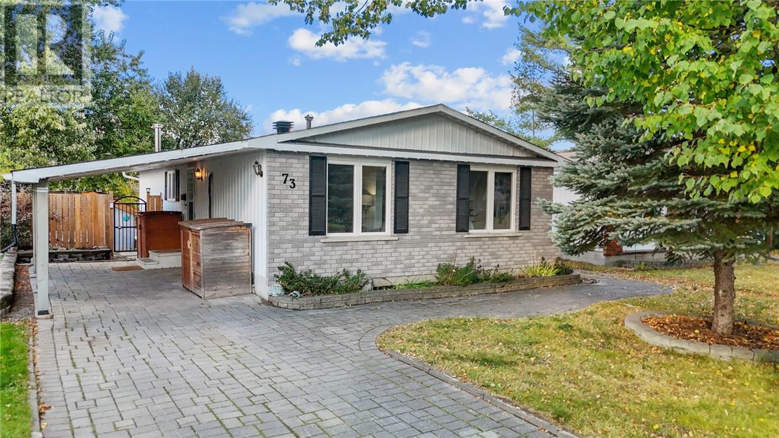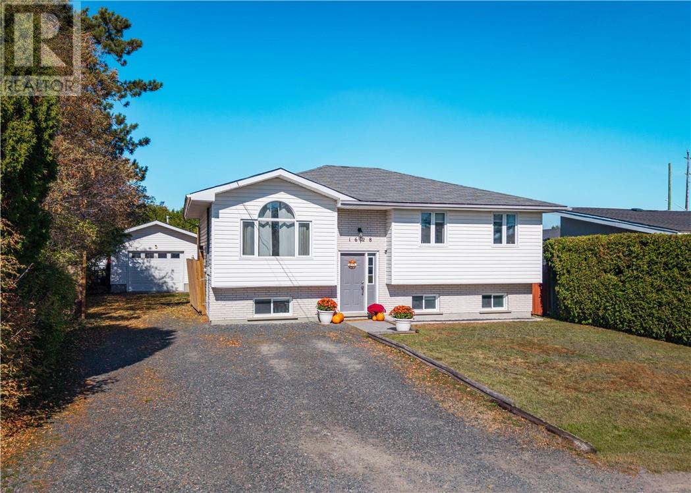- Houseful
- ON
- Val Therese
- P3P
- 4461 Elizabeth Cres
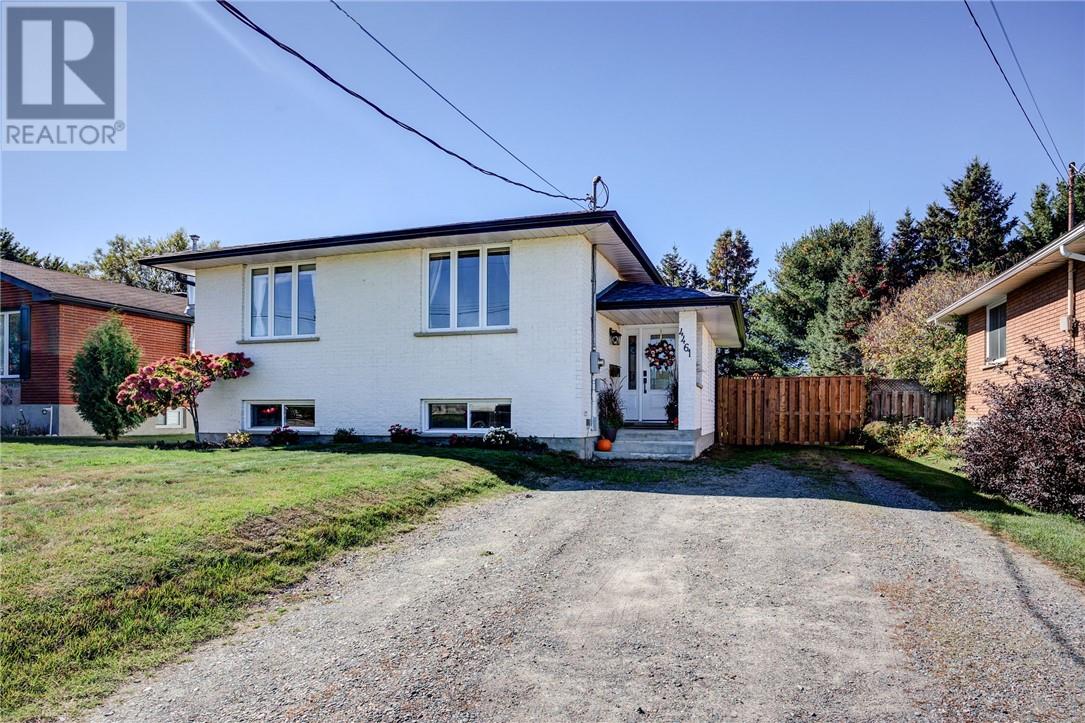
Highlights
Description
- Time on Houseful12 days
- Property typeSingle family
- StyleBungalow
- Mortgage payment
Welcome to this fully updated family home in the heart of Val Therese, offering just under 1,400 sq ft of above-grade living space with plenty of room for everyone. Featuring 3+2 bedrooms and 2 bathrooms, this property is the perfect blend of comfort, style, and function. Step inside to discover a bright, open layout with a chef’s kitchen that boasts modern finishes, ample workspace, and direct access through patio doors to the back deck – perfect for family meals and entertaining. The tall, bright basement is a standout with large windows and a cozy gas fireplace, providing extra living space for gatherings or relaxation. Outside, you’ll enjoy a large fenced-in yard ideal for kids and pets, with plenty of room to add a garage if desired. The location couldn’t be better – close to schools, trails, and local amenities, making it a fantastic choice for families seeking both convenience and lifestyle. This move-in ready home has been thoughtfully updated throughout, giving you peace of mind and modern comfort from day one. (id:63267)
Home overview
- Cooling Air exchanger, central air conditioning
- Heat type Forced air
- Sewer/ septic Municipal sewage system
- # total stories 1
- Roof Unknown
- Fencing Fenced yard
- # full baths 2
- # total bathrooms 2.0
- # of above grade bedrooms 5
- Flooring Hardwood, laminate, vinyl
- Has fireplace (y/n) Yes
- Lot size (acres) 0.0
- Listing # 2125015
- Property sub type Single family residence
- Status Active
- Bedroom 13.1m X 8m
Level: Lower - Bathroom 7.5m X 7.1m
Level: Lower - Recreational room / games room 13.2m X 9.6m
Level: Lower - Bedroom 11.6m X 13.1m
Level: Lower - Recreational room / games room 13.1m X 25.1m
Level: Lower - Living room 14.5m X 13.1m
Level: Main - Bedroom 13.4m X 9m
Level: Main - Foyer 5.8m X 11.2m
Level: Main - Kitchen 13.1m X 13.1m
Level: Main - Dining room 9.1m X 13.1m
Level: Main - Primary bedroom 13.4m X 14.3m
Level: Main - Bathroom 9.8m X 5.5m
Level: Main - Bedroom 8.1m X 9.1m
Level: Main
- Listing source url Https://www.realtor.ca/real-estate/28940313/4461-elizabeth-crescent-val-therese
- Listing type identifier Idx

$-1,333
/ Month

