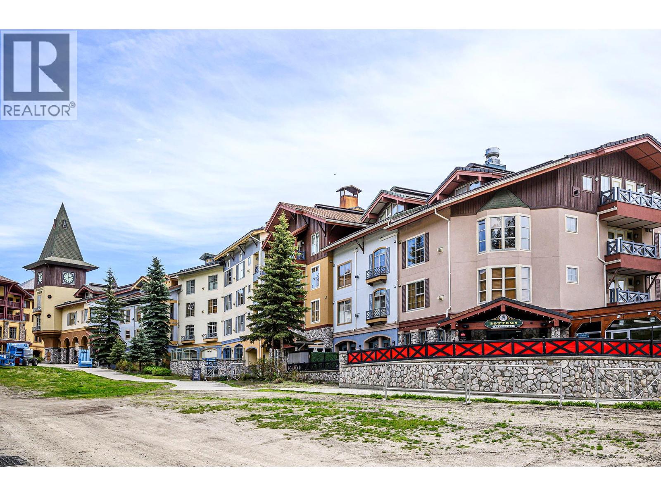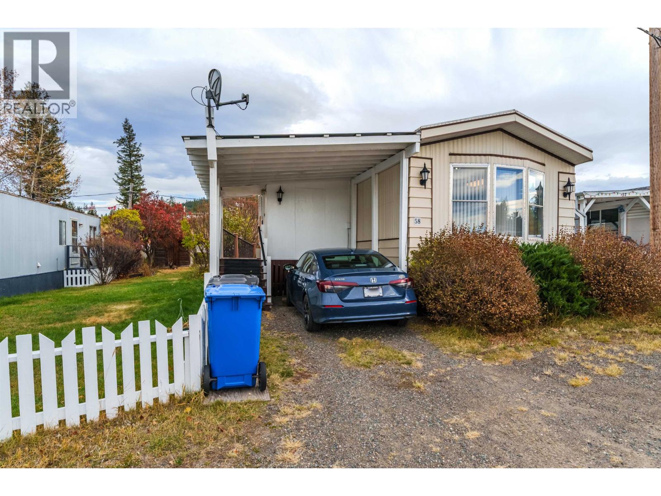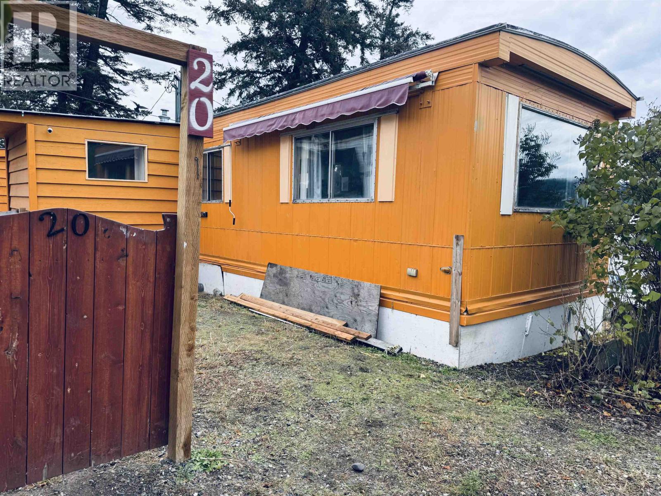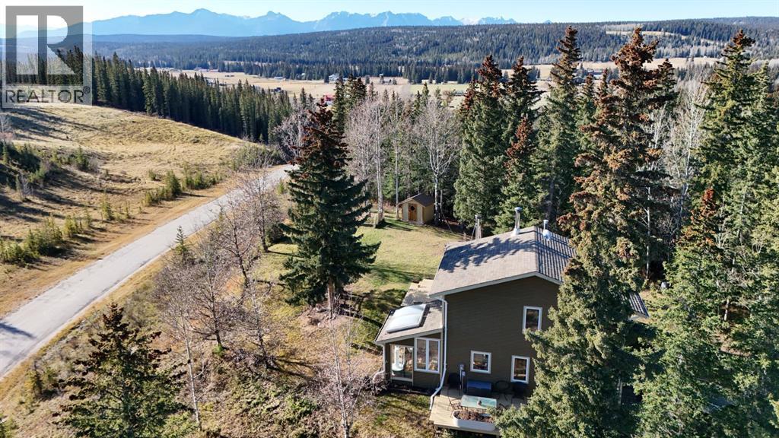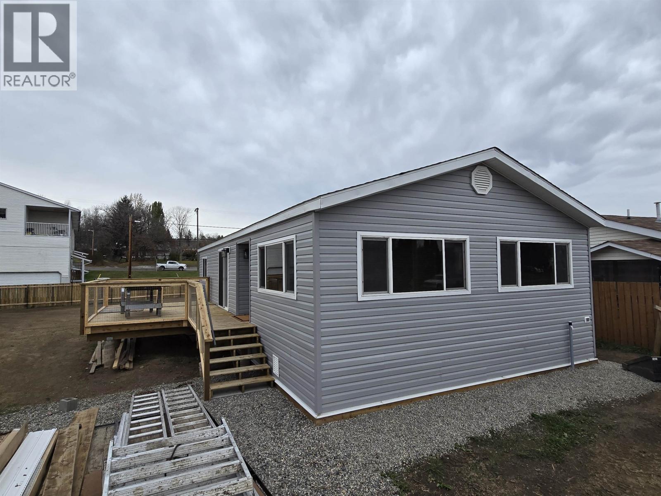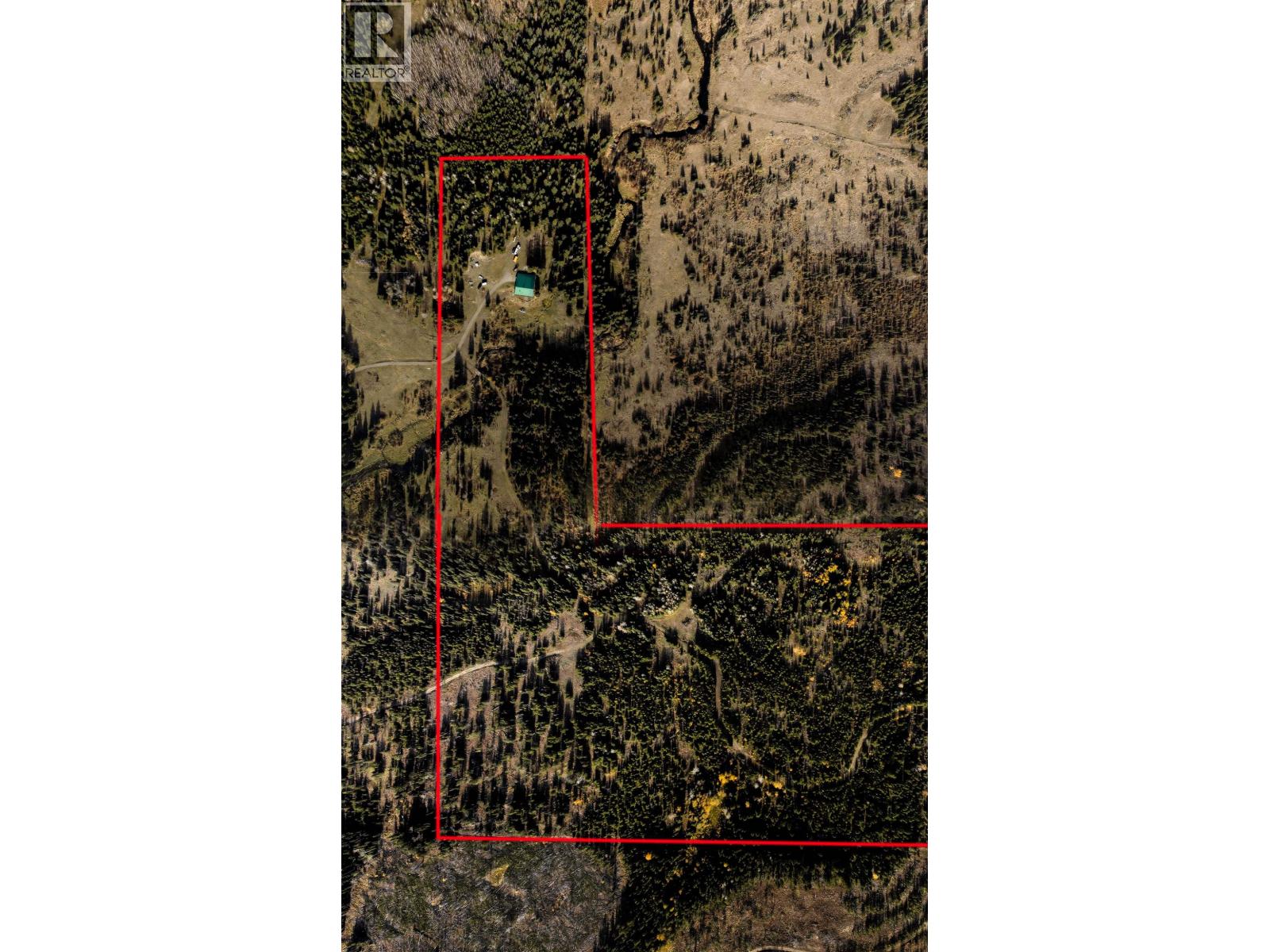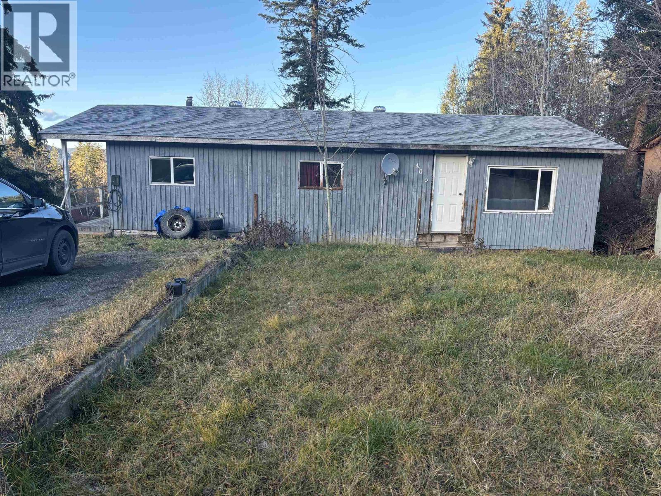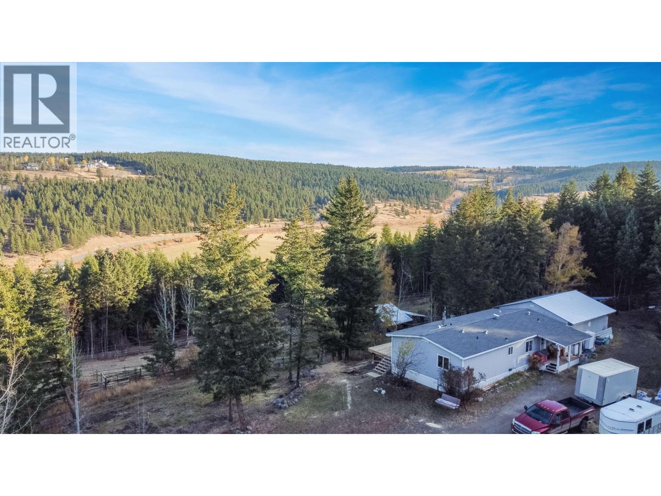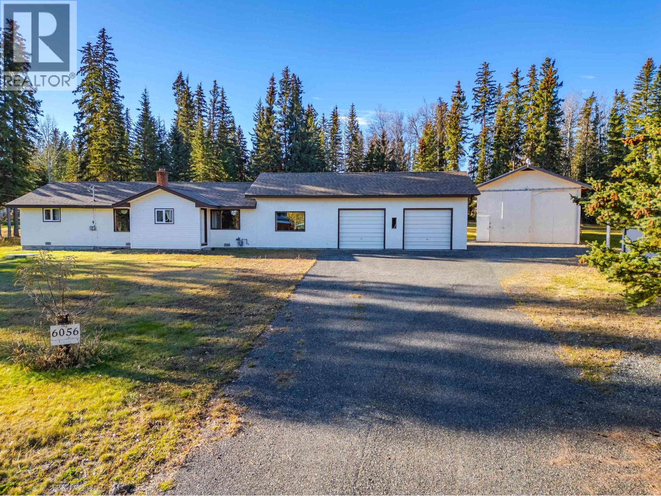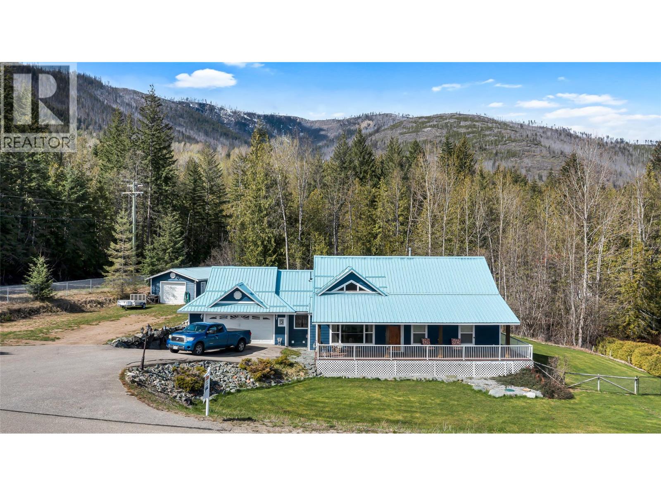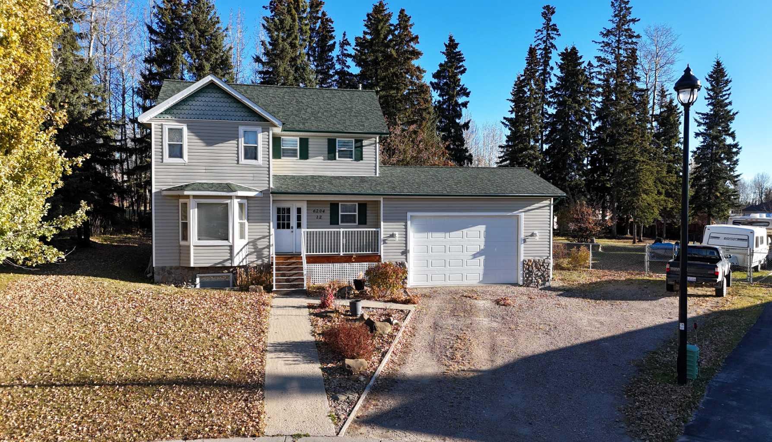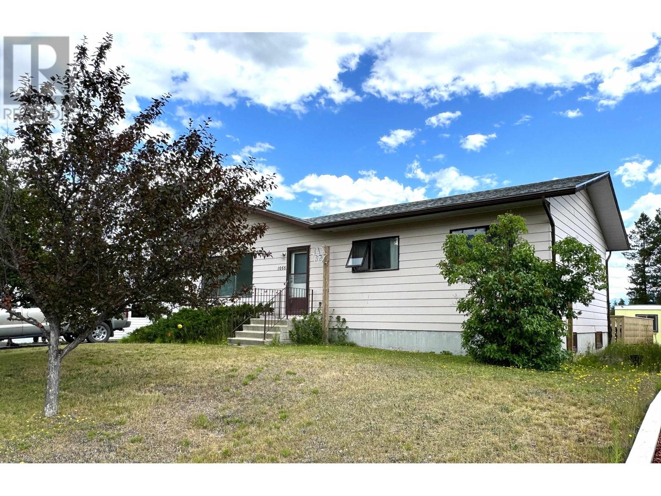
1055 9 Avenue
For Sale
185 Days
$319,000 $9K
$310,000
5 beds
1 baths
2,112 Sqft
1055 9 Avenue
For Sale
185 Days
$319,000 $9K
$310,000
5 beds
1 baths
2,112 Sqft
Highlights
This home is
16%
Time on Houseful
185 Days
Home features
Staycation ready
School rated
7.1/10
Valemount
-1.01%
Description
- Home value ($/Sqft)$147/Sqft
- Time on Houseful185 days
- Property typeSingle family
- StyleSplit level entry
- Median school Score
- Year built1984
- Mortgage payment
Good solid home in a great location with fantastic Canoe Mountain views. Timeless floor plan with open kitchen/dining and a large living room. Split entry with full basement offers excellent potential for an inlaw suite, if you choose. Nice sundeck to enjoy the sunshine and unobstructed mountain views. Large lot with good shed . Plenty of room for parking - RV or recreation vehicles. Alley access for parking ease. Priced to sell. (id:63267)
Home overview
Amenities / Utilities
- Heat source Electric
- Heat type Forced air
Exterior
- # total stories 1
- Roof Conventional
Interior
- # full baths 1
- # total bathrooms 1.0
- # of above grade bedrooms 5
Location
- View View
Lot/ Land Details
- Lot dimensions 7534
Overview
- Lot size (acres) 0.17702068
- Listing # R2993661
- Property sub type Single family residence
- Status Active
Rooms Information
metric
- 6th bedroom 3.251m X 3.073m
Level: Basement - 3.556m X 3.073m
Level: Basement - Storage 2.337m X 2.946m
Level: Basement - Family room 5.639m X 3.251m
Level: Basement - Laundry 2.769m X 2.235m
Level: Basement - 5th bedroom 3.48m X 2.896m
Level: Basement - Utility 1.524m X 1.524m
Level: Basement - 3rd bedroom 3.429m X 2.743m
Level: Main - Dining room 3.429m X 2.743m
Level: Main - Kitchen 3.429m X 2.743m
Level: Main - 4th bedroom 2.921m X 2.159m
Level: Main - 2nd bedroom 3.429m X 3.81m
Level: Main - Living room 3.556m X 5.08m
Level: Main
SOA_HOUSEKEEPING_ATTRS
- Listing source url Https://www.realtor.ca/real-estate/28205429/1055-9th-avenue-valemount
- Listing type identifier Idx
The Home Overview listing data and Property Description above are provided by the Canadian Real Estate Association (CREA). All other information is provided by Houseful and its affiliates.

Lock your rate with RBC pre-approval
Mortgage rate is for illustrative purposes only. Please check RBC.com/mortgages for the current mortgage rates
$-827
/ Month25 Years fixed, 20% down payment, % interest
$
$
$
%
$
%

Schedule a viewing
No obligation or purchase necessary, cancel at any time

