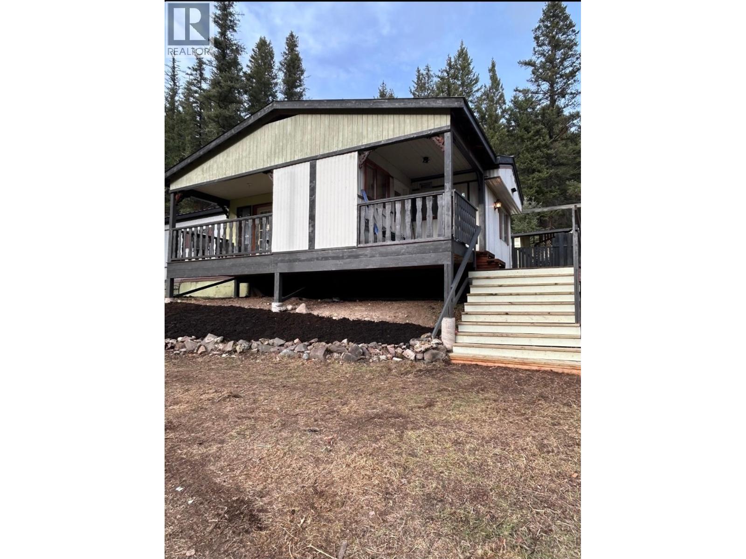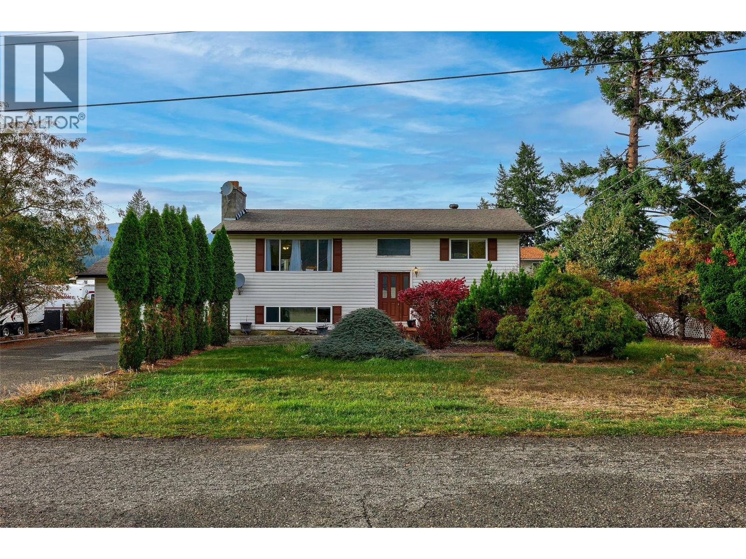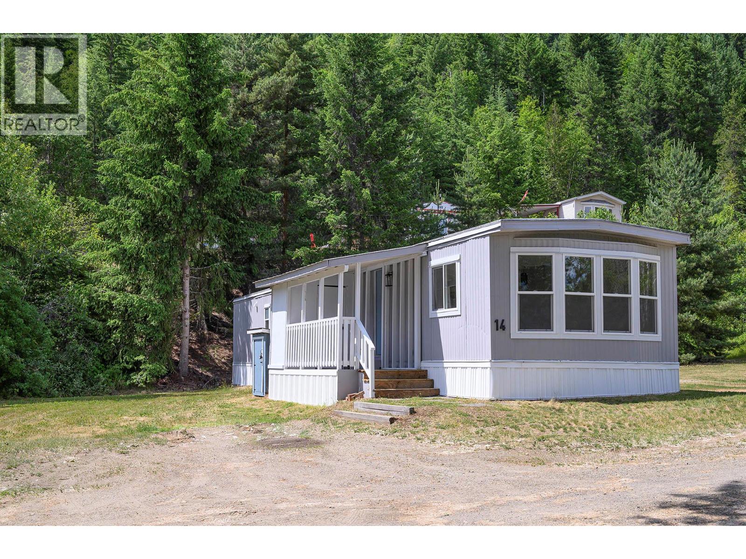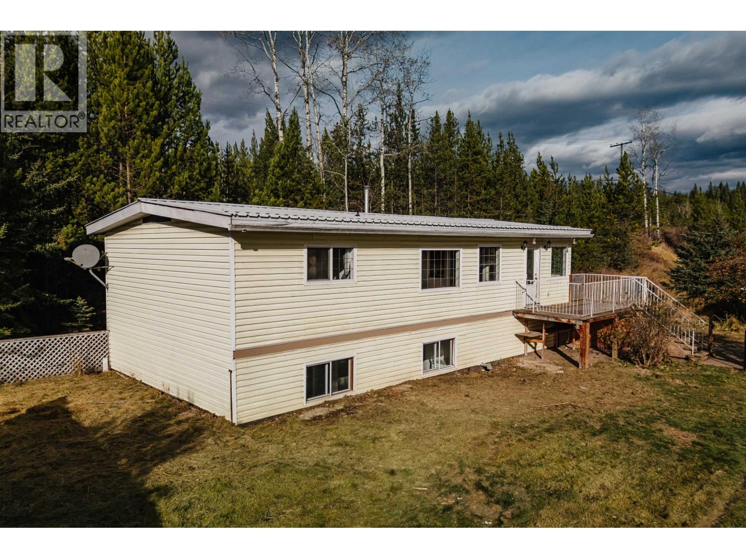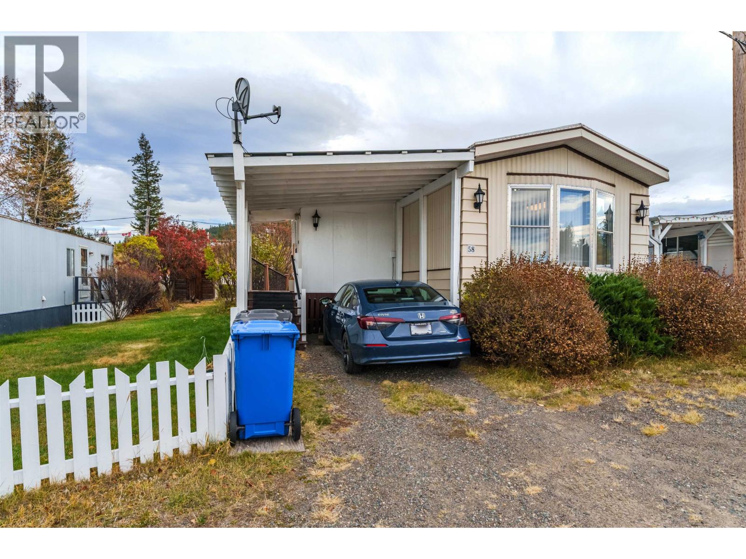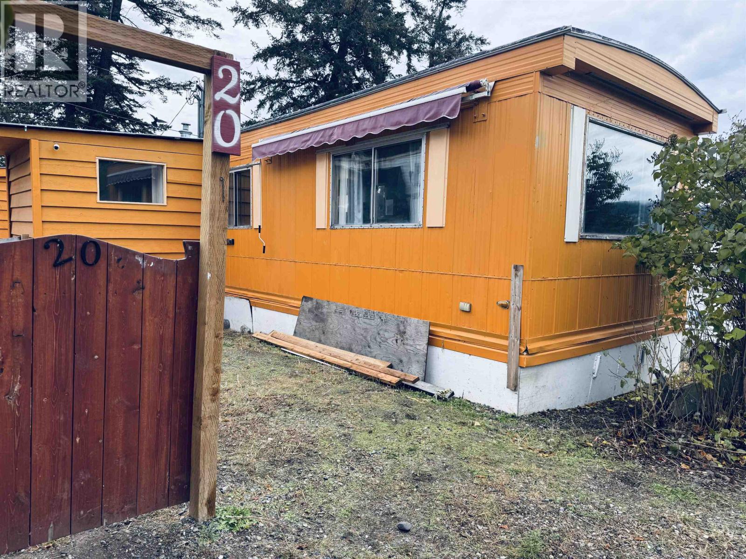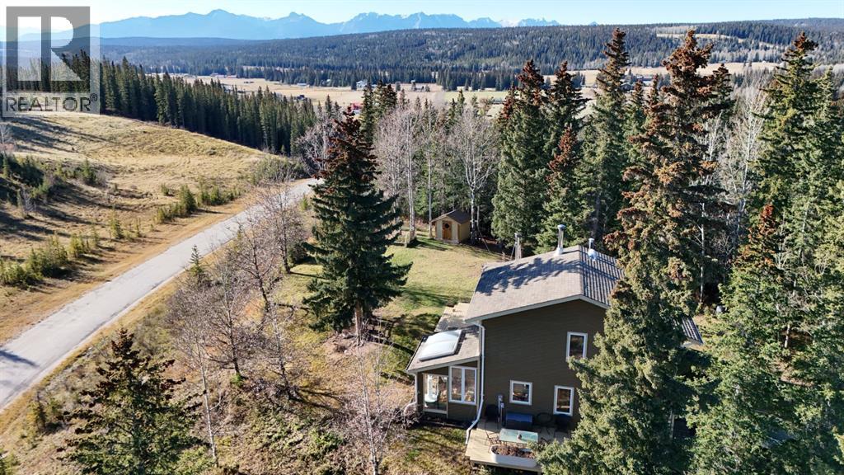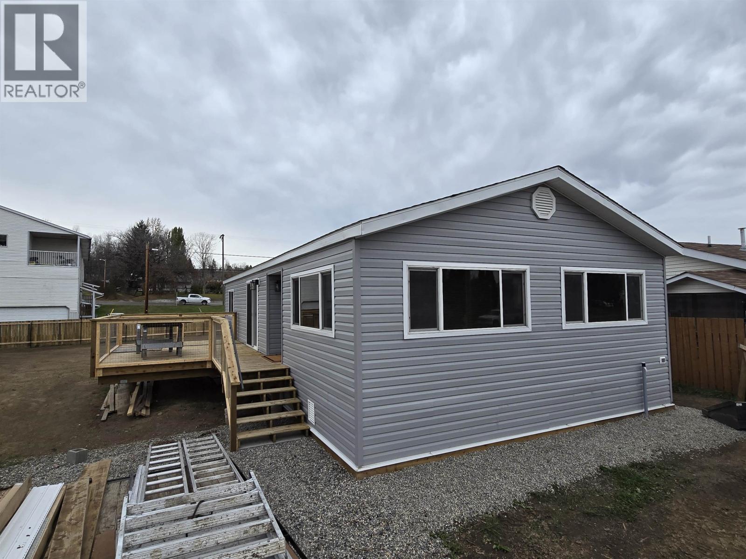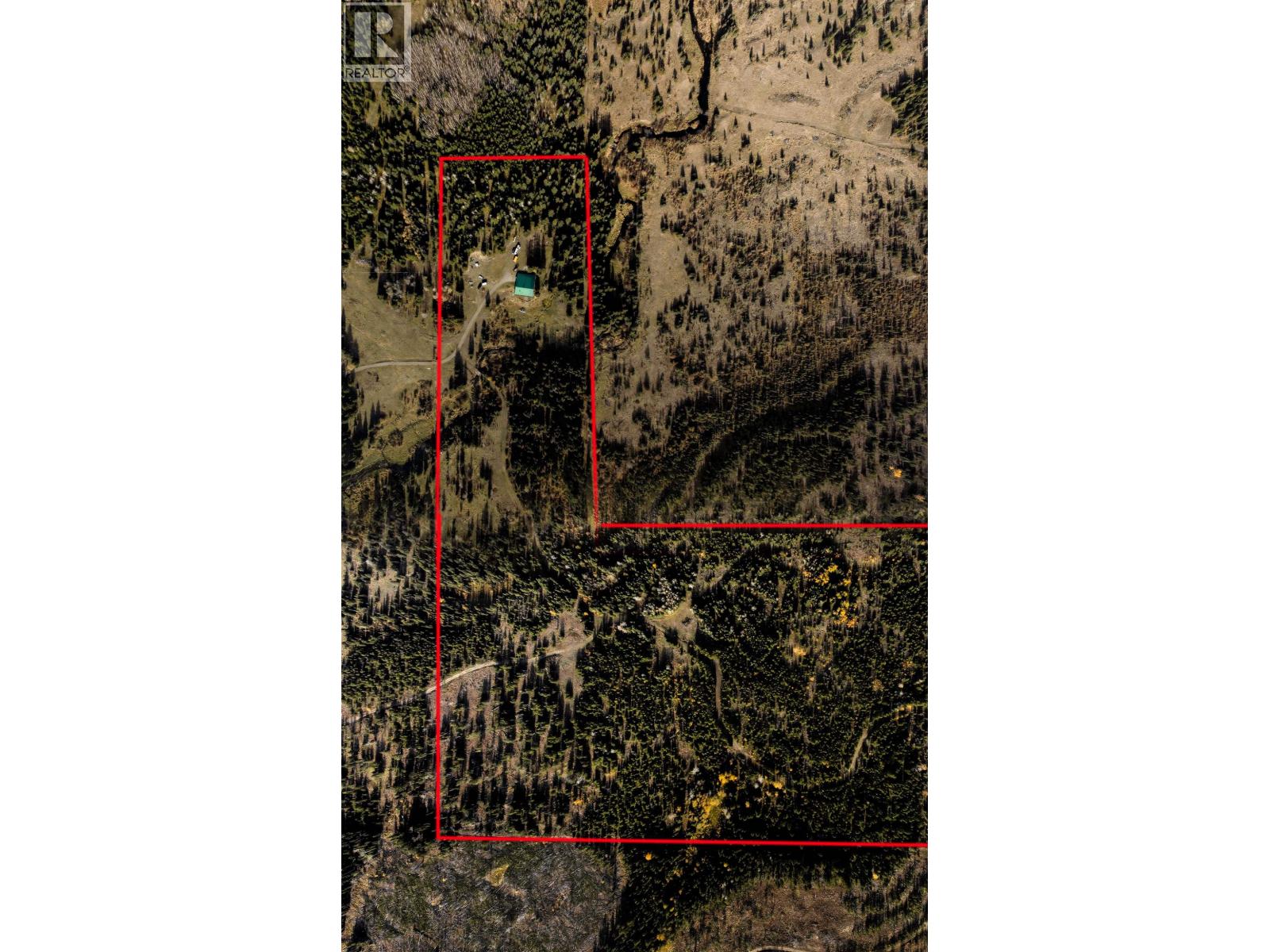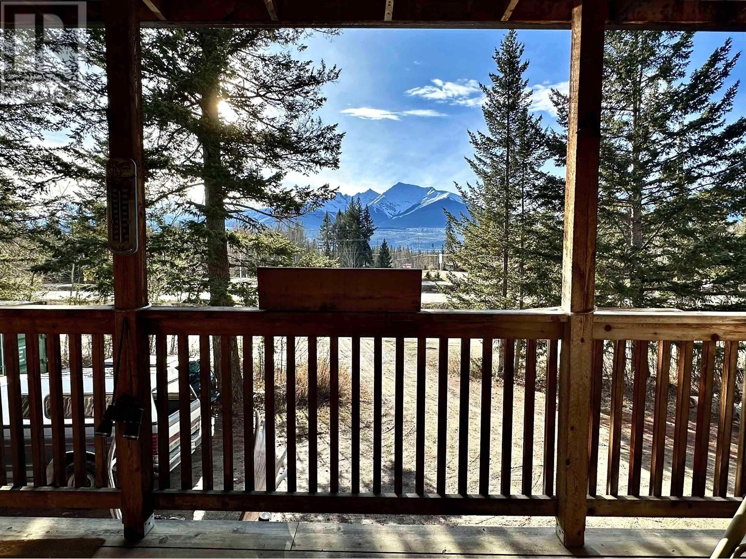
11974 Essen Rd
11974 Essen Rd
Highlights
Description
- Home value ($/Sqft)$253/Sqft
- Time on Houseful230 days
- Property typeSingle family
- StyleBasement entry
- Lot size3.35 Acres
- Year built1980
- Mortgage payment
An incredible opportunity awaits with this gorgeous property in the breathtaking Robson Valley. Zoned C2, this versatile land allows for a variety of commercial and toursm-based ventures, including campgrounds, a convenince store, a recreation facility, or a restaurant-the possibilities are endless! At the heart of the property sits a beautiful log home, nestled into a picturesque mountainside. The land feautres natural plateaus, offering excellent buidling sites. A solid wraparound deck provides the perfect outdoor sanctuary for relaxation or entertaining, all while taking in the stunning mountain views. Located just off Hwy 16, 10 minutes north of Valemount, an hour west of Jasper and only a 5 minute walk to the Fraser River makes for an ideal location for both business and leisure! (id:63267)
Home overview
- Heat source Wood
- Heat type Forced air
- # total stories 2
- Roof Conventional
- # full baths 2
- # total bathrooms 2.0
- # of above grade bedrooms 3
- View Mountain view
- Lot dimensions 3.35
- Lot size (acres) 3.35
- Listing # R2976703
- Property sub type Single family residence
- Status Active
- 2.261m X 3.531m
Level: Basement - 3.277m X 3.835m
Level: Basement - 3rd bedroom 2.464m X 3.124m
Level: Basement - Laundry 2.565m X 3.124m
Level: Basement - 4th bedroom 2.87m X 3.124m
Level: Basement - Utility 1.829m X 2.261m
Level: Lower - Kitchen 2.21m X 4.267m
Level: Main - 2nd bedroom 2.464m X 4.089m
Level: Main - Living room 4.369m X 5.842m
Level: Main
- Listing source url Https://www.realtor.ca/real-estate/28011175/11974-essen-road-valemount
- Listing type identifier Idx

$-973
/ Month


