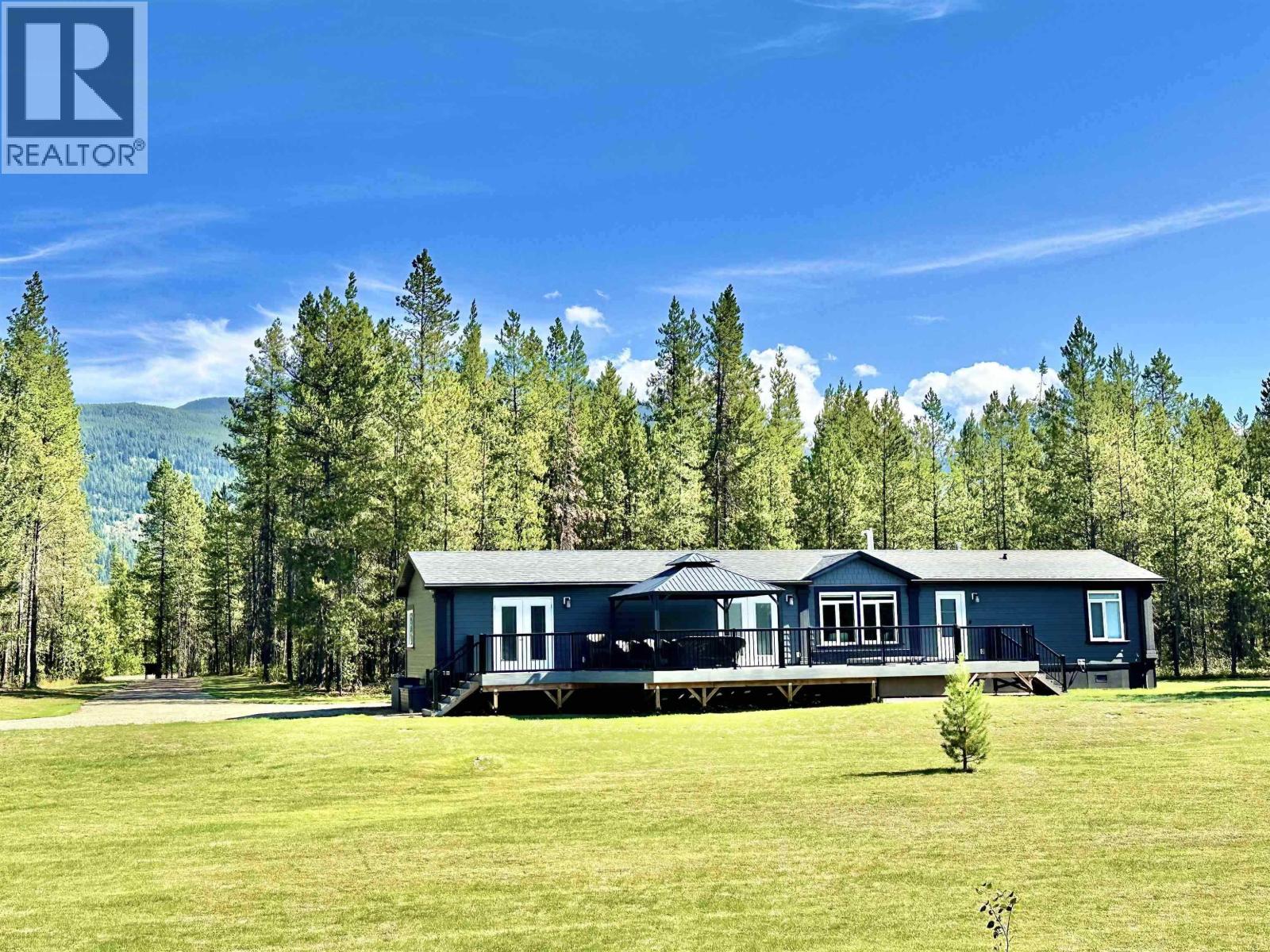
Highlights
Time on Houseful
32 Days
Valemount
-1.01%
Description
- Home value ($/Sqft)$479/Sqft
- Time on Houseful32 days
- Property typeSingle family
- Lot size10.12 Acres
- Year built2021
- Mortgage payment
Luxury acreage with iconic mountain views! Experience Tete Jaune living at its finest with this 2021 custom home on ten flat, usable acres. Featuring three bedrooms, two bathrooms, the open-concept design showcases a chef's kitchen with stainless steel appliances, flowing into sunlit living and dining spaces framed by floor-to-ceiling mountain views through the windows. Step out from the primary suite or dining room onto the expansive sundeck -- perfect for entertaining or relaxing in your private hot tub. With air conditioning , a pantry and bar area, fiber cement siding, and zero maintenance decking, this property combines refined comfort with effortless style! (id:63267)
Home overview
Amenities / Utilities
- Cooling Central air conditioning
- Heat source Propane
- Heat type Forced air
Exterior
- # total stories 1
- Roof Conventional
Interior
- # full baths 2
- # total bathrooms 2.0
- # of above grade bedrooms 3
Location
- View Mountain view
Lot/ Land Details
- Lot dimensions 10.12
Overview
- Lot size (acres) 10.12
- Listing # R3050804
- Property sub type Single family residence
- Status Active
Rooms Information
metric
- 3rd bedroom 2.769m X 3.378m
Level: Main - Foyer 1.905m X 3.988m
Level: Main - Living room 3.81m X 5.69m
Level: Main - Kitchen 4.293m X 5.69m
Level: Main - 2nd bedroom 2.769m X 3.378m
Level: Main - Dining nook 1.829m X 1.981m
Level: Main - Primary bedroom 4.039m X 4.293m
Level: Main - Foyer 0.965m X 2.464m
Level: Main
SOA_HOUSEKEEPING_ATTRS
- Listing source url Https://www.realtor.ca/real-estate/28898040/11975-blackman-road-valemount
- Listing type identifier Idx
The Home Overview listing data and Property Description above are provided by the Canadian Real Estate Association (CREA). All other information is provided by Houseful and its affiliates.

Lock your rate with RBC pre-approval
Mortgage rate is for illustrative purposes only. Please check RBC.com/mortgages for the current mortgage rates
$-1,943
/ Month25 Years fixed, 20% down payment, % interest
$
$
$
%
$
%

Schedule a viewing
No obligation or purchase necessary, cancel at any time

